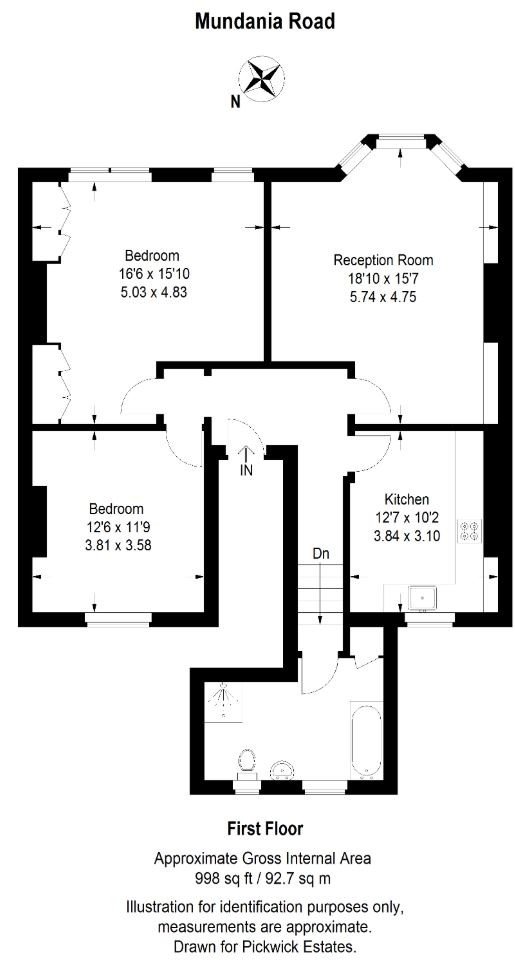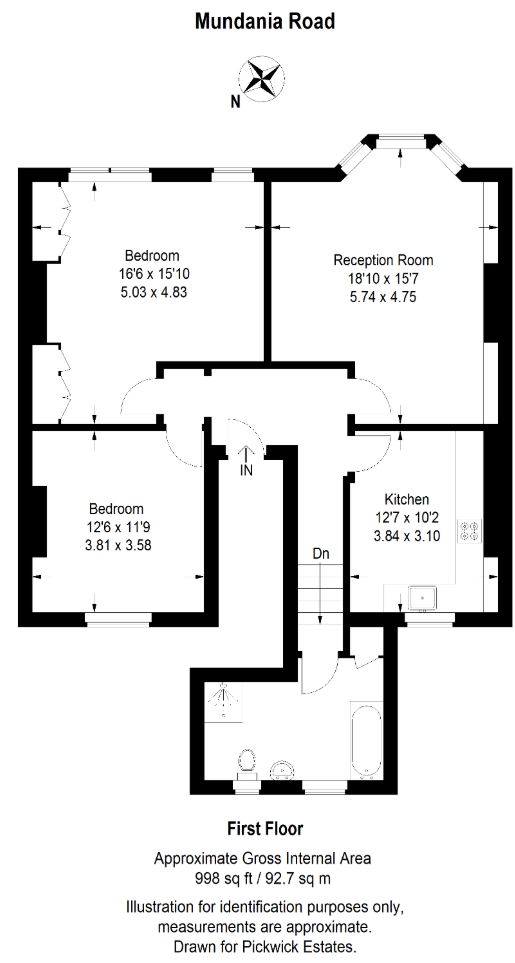


Very spacious two double bedroom flat
Description
Occupying the whole of the first floor of this magnificent double fronted Victorian house is this very spacious two double bedroom flat offering a floorspace of 998 sqft (92.7sqm)! The flat offers generous proportions throughout with plenty of natural light and lots of character. Upon approach to the house its difficult not to be impressed by the charming Victorian façade, with exposed brickwork and detailed masonry around the windows and front door. The house is set well back from the street protected by a hedged, gated front garden with a pathway leading to the front door. Upon entry there is a large communal hallway with the staircase leading up to the first floor, where the entrance to the flat is located. Internally there is a large entrance hall offering access to all rooms. Underfoot are varnished wooden floors that run seamlessly throughout the flat. At the front of the house is a generous reception room with a large bay window that fills the room with natural light and a period feature fireplace with shelving in the alcoves. Also located at the front of the property is a huge main bedroom. Three large sash windows flood the room with natural light and there are fitted cupboards along one side of the room. The second bedroom is also a good double, located at the rear of the property, adjacent to the main bedroom. Another large sash window provides natural light and nice views. The kitchen breakfast room is a good size with plenty of space for a table and chairs. There are plenty of cupboards and worktop space with an integrated oven with hob above and a sink that sits neatly under a sash window with views to the rear. The bathroom is well proportioned with enough space for a bathtub and a separate shower enclosure as well as the toilet and wash hand basin. The walls are fully tiled with wooden flooring and there is a frosted sash window that offers natural light and ventilation. This beautiful flat is conveniently located close to green open spaces of Peckham Rye Common and Horniman Gardens with its famous museum is just over the hill. It is incredibly well connected by local transport links, with good local schools nearby and a wealth of restaurants, cafes and boutiques nearby in Peckham Rye, Honor Oak Park and Lordship Lane. Honor Oak Park station is very close (0.8 miles) with Overground services to Canary Wharf and National Rail to London Bridge. There are also numerous bus routes that will whisk you into town. Available beginning of August 2025. Part Furnished.
Floorplans

About property
- Property type
- Flat
- Floor
- 1st
- Property size
- 998 ft²
- No. of offered bedrooms
- 2
- Room types
- Double
- No. of bathrooms
- 1
- Living room
- Yes
- Furnished
- No
Costs and terms
- Rental cost
-
£2,200 pcm
£508 pw - Bills included?
- No
- Security deposit
- £2,538
- Available from
- 08/08/2025
- Minimum term
- 1 Year
- Maximum term
- No maximum
- Allow short term stay?
- No
New tenant/s
- References required?
- Yes
- Occupation
- Professional
- Pets
- Yes
- Smoker
- No
Energy Performance Certificates
Map location
 Alleyn's School
0.98 miles
Alleyn's School
0.98 miles
 Stillness Junior School
0.90 miles
Stillness Junior School
0.90 miles
 Goodrich Community Primary School
0.38 miles
Goodrich Community Primary School
0.38 miles
 St Anthony's Catholic Primary School, Dulwich
0.62 miles
St Anthony's Catholic Primary School, Dulwich
0.62 miles
Similar properties
View allDisclaimer - Property reference 306238. The details and information displayed on this page for this property comprises a property advertisement provided by Pickwick Estates. krispyhouse.com does not warrant or accept any responsibility for the accuracy or completeness of the property descriptions or any linked or related information provided here and they do not constitute property particulars, and krispyhouse.com has no control over the content. Please contact the advertiser for full details and further information.
STAYING SAFE ONLINE:
While most people genuinely aim to assist you in finding your next home, despite our best efforts there will unfortunately always be a small number of fraudsters attempting to deceive you into sharing personal information or handing over money. We strongly advise that you always view a property in person before making any payments, particularly if the advert is from a private individual. If visiting the property isn’t possible, consider asking someone you trust to view it on your behalf. Be cautious, as fraudsters often create a sense of urgency, claiming you need to transfer money to secure a property or book a viewing.







