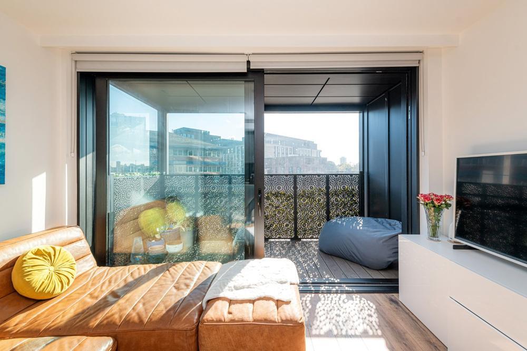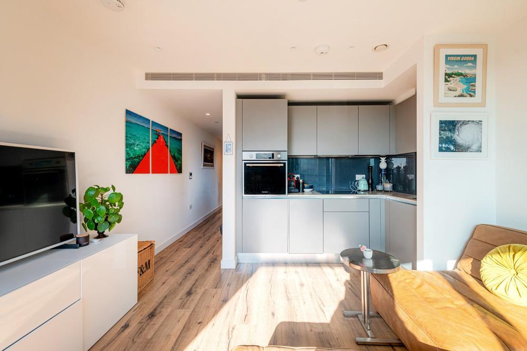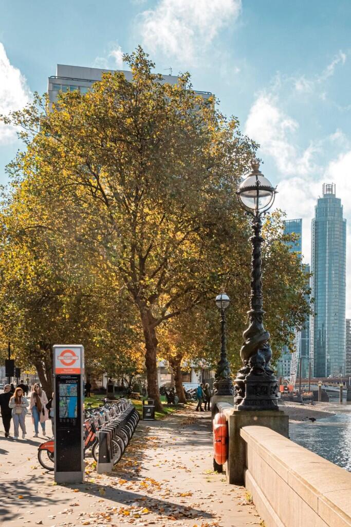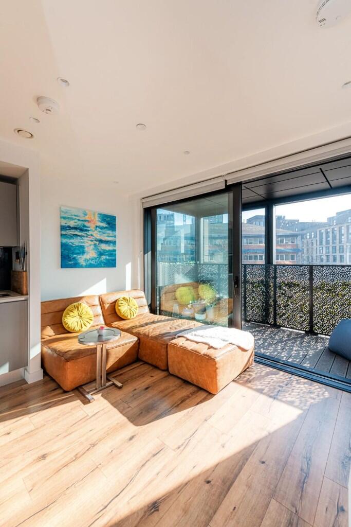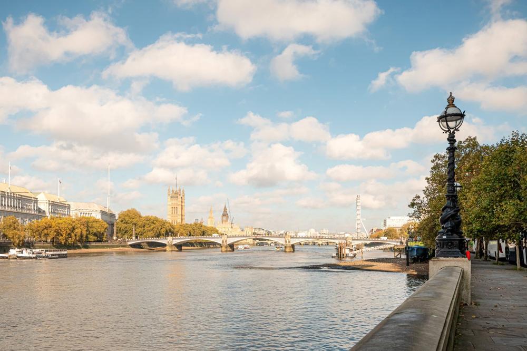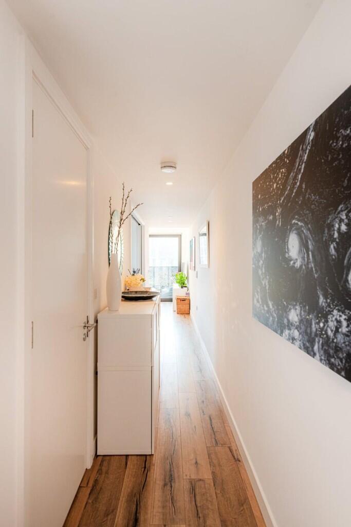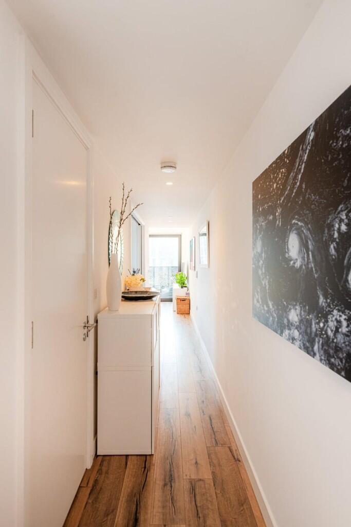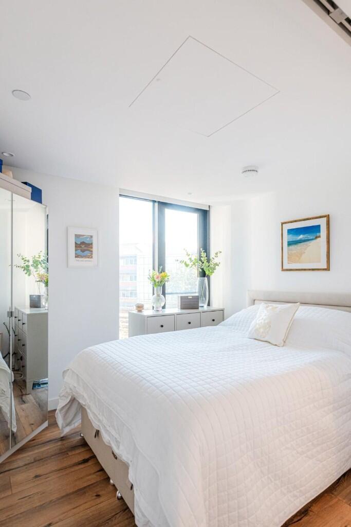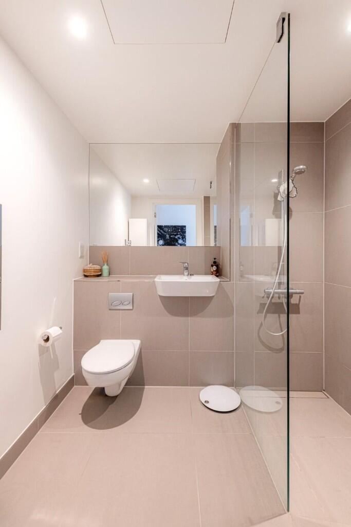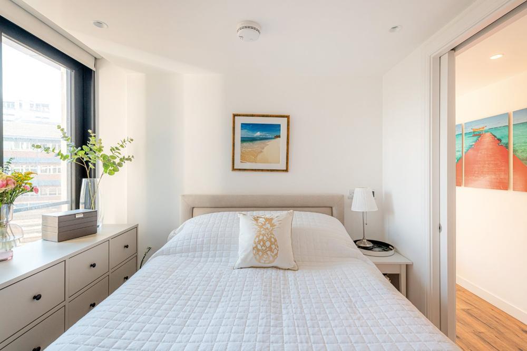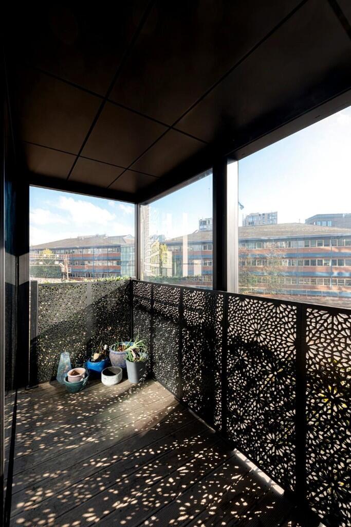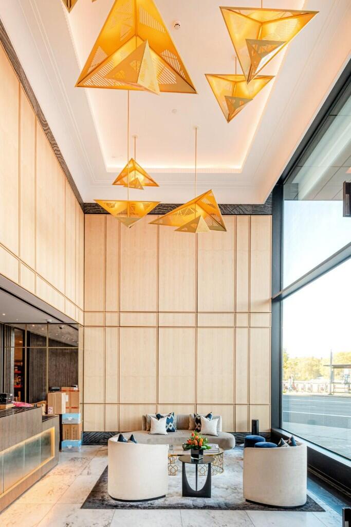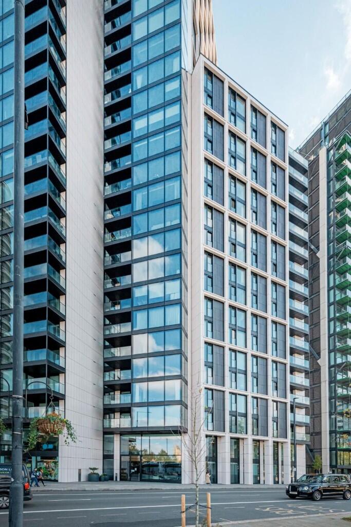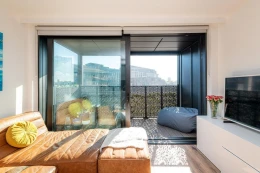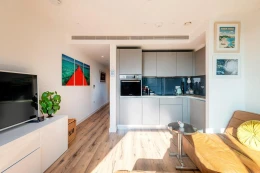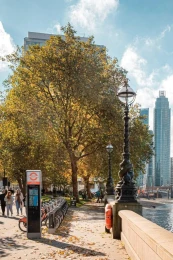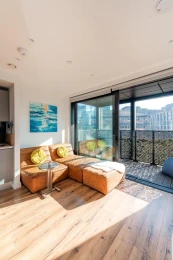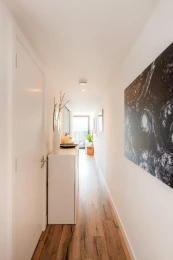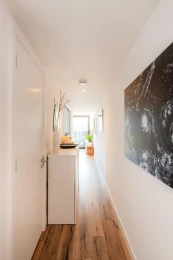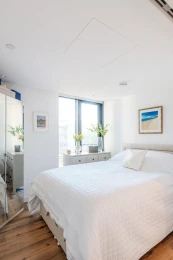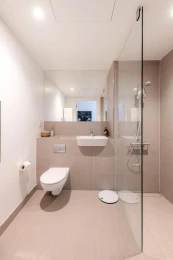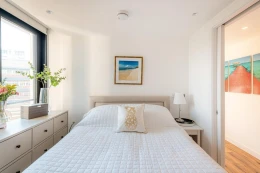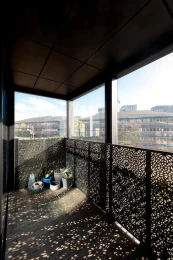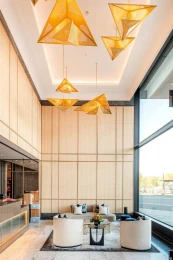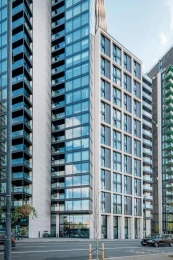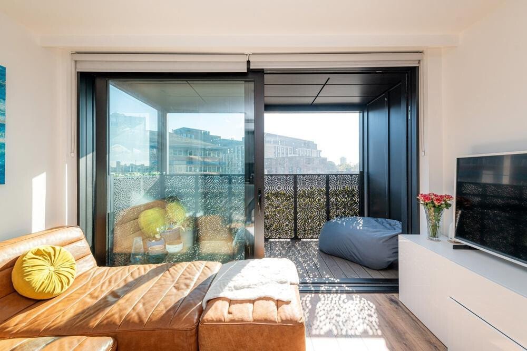
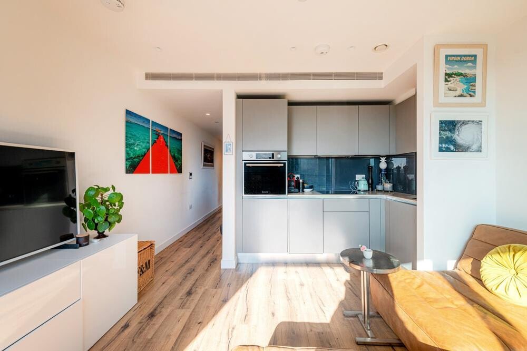
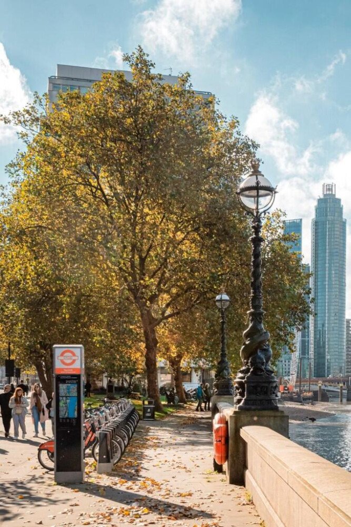
Studio
Description
Studio apartment | 2nd floor | River views | Spacious dining area | 480 sq ft | Luxury residents' leisure suite | Sought after location | 24-hour concierge | Great transport links
Elegant studio apartment in The Dumont, an exclusive development on the south bank of the River Thames, now available.
This luxury 2nd floor apartment comprises of a bright open plan living area leading onto your private balcony, the kitchen is fully fitted with modern integrated appliances.
Residents facilities include ten pin bowling & games room, twelfth floor residents' lounge, dining room and roof terrace, 24 hour concierge and a luxury swimming pool, gym and spa facilities.
This modern riverside development has an enviable central London location in Zone 1. Residents have access to a gym, infinity pool, spa, ten-pin bowling, games room, private cinema, observatory, terrace, private dining space and club lounge.
The building also benefits from exquisite views across one of the most famous stretches of the river, including Houses of Parliament, the London Eye and The City.
The Dumont completes the St James' trio of buildings on the Albert Embankment, situated between the cultural South Bank and the new Embassy District of Nine Elms., large en-suite bedroom and ample storage space. Comfort cooling is also available.
Key Features
About property
- Property type
- Studio
- Property size
- 480 ft²
- Furnished
- No
Costs and terms
- Rental cost
-
£2,750 pcm
£635 pw - Bills included?
- No
- Security deposit
- £0
- Available from
- Now
- Minimum term
- No minimum
- Maximum term
- No maximum
- Allow short term stay?
- No
New tenant/s
- References required?
- Yes
- Occupation
- No preference
Map location
Similar properties
View allDisclaimer - Property reference 337554. The details and information displayed on this page for this property comprises a property advertisement provided by One London. krispyhouse.com does not warrant or accept any responsibility for the accuracy or completeness of the property descriptions or any linked or related information provided here and they do not constitute property particulars, and krispyhouse.com has no control over the content. Please contact the advertiser for full details and further information.
STAYING SAFE ONLINE:
While most people genuinely aim to assist you in finding your next home, despite our best efforts there will unfortunately always be a small number of fraudsters attempting to deceive you into sharing personal information or handing over money. We strongly advise that you always view a property in person before making any payments, particularly if the advert is from a private individual. If visiting the property isn’t possible, consider asking someone you trust to view it on your behalf. Be cautious, as fraudsters often create a sense of urgency, claiming you need to transfer money to secure a property or book a viewing.


