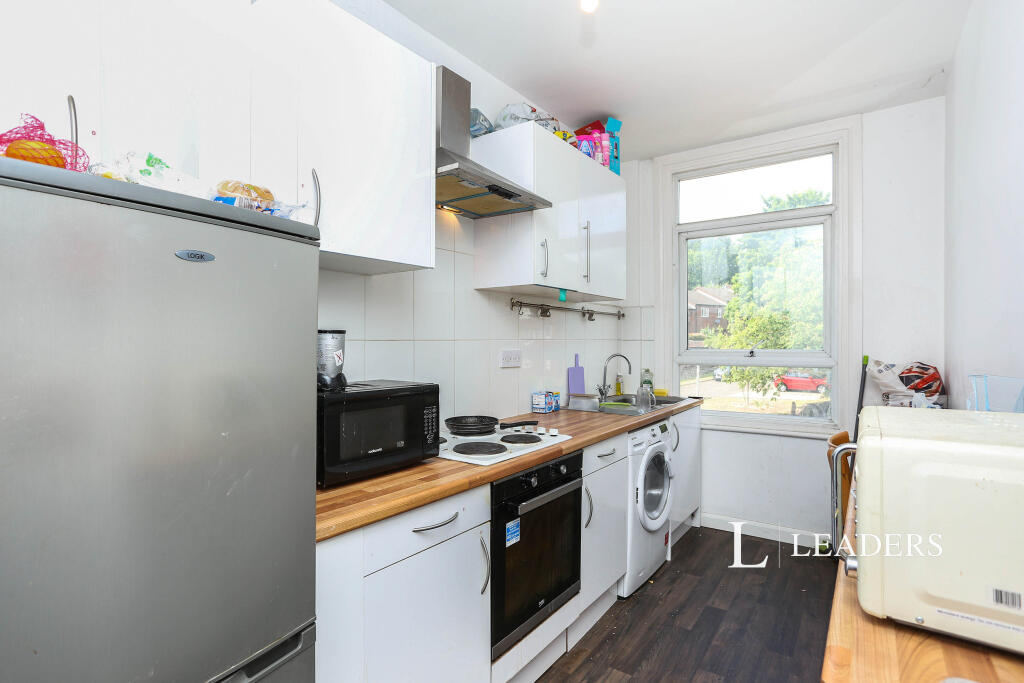


Room in shared accommodation
Description
Rent this beautiful ensuite room, that comes with bills included, on the first floor of a large period villa! Your kitchen is shared with 2 other tenants who takes the other rooms on the same floor. Your en suite shower room is modern and fresh and all yours!
The property itself is a well presented period abode is found within in easy reach of Tulse Hill or West Dulwich stations. Thurlow Park Road makes up part of the (A205) South Circular with plenty of unrestricted parking on the surrounding roads. Or hop off the bus which stops right outside the property.
Enter in through the shared hallway and take the stairs to the first floor. Your kitchen is new and fitted with white glossy units just waiting for you to get your Heston on! Your room is big enough to have a sofa area and enjoys lovely views of greenery.
A commuters dream with lots of transport options on your doorstep! Just a short stroll takes you to the charming Dulwich Village - it is hard to believe you are in London as you take time to visit the famous Art Gallery, to take in the some of the grand masters. A nice jog around Dulwich park never goes amiss, or book tickets for the open air cinema or the yearly Carters Steam fayre - so much to do in the parks packed event calendar. 'Cafe Rouge' is nice and there are plenty of option when it comes eating out, whatever tickles your fancy. Tulse Hill is an easy amble in the other direction and has lots of practical shops on hand.
Holding Deposit: One weeks rent
Security Deposit total including the Holding Deposit:
Collected along with your first month’s rent, is equivalent to five weeks rent £ based on the advertised rent. On qualifying properties, you may consider our Leaders Residency (No Deposit Option) Service where you do not need to pay a security deposit. Please enquire for more information.
Term: one-year fixed term, subject to negotiation.
EPC: D
Council Tax Band:
Parking:
Utilities: Metered gas, electric and mains water & sewerage (costs included within the rent). Please contact for more information.
Broadband and phone: We understand that most broadband providers service the area, and the onus is on you the consumer to ascertain the viability of service to the property. Broadband options and phone signal can be obtained from the Ofcom broadband and mobile coverage checker (Broadband is provided)
Rooms sizes/Floor plan: Whilst every care is taken to provide as accurate as possible floor plans and room sizes, these are a guide only and cannot be relied upon. Therefore, you must make your own investigations and measurements to satisfy any specific need.
Tenants Insurance: As part of the Governments How to Rent Guide, it is highly recommended that Tenants take out the appropriate contents insurance to protect their belongings as this will not be covered by any landlord policy.
Flood risk: Should you be concerned about flood risk please check the postcode at the following site
Build: Standard construction brick built.
More information: Please refer to our website or contact your local branch for more information or further clarity.
Key Features
Floorplans

About room/s
- Property type
- House
- No. of total bedrooms
- 1
- No. of offered bedrooms
- 1
- Room types
- Double
- No. of bathrooms
- 1
- Living room
- Yes
- Furnished
- Yes
Costs and terms
- Rental cost
-
£975 pcm
£225 pw - Bills included?
- No
- Security deposit
- £1,125
- Available from
- Now
- Minimum term
- No minimum
- Maximum term
- No maximum
- Allow short term stay?
- No
New tenant/s
- References required?
- Yes
- Age
- No preference
- Gender
- No preference
- Occupation
- No preference
- Sexual orientation
- No preference
- Food preferences
- No preference
Map location
Similar properties
View allDisclaimer - Property reference 295620. The details and information displayed on this page for this property comprises a property advertisement provided by Leaders Lettings, Forest Hill. krispyhouse.com does not warrant or accept any responsibility for the accuracy or completeness of the property descriptions or any linked or related information provided here and they do not constitute property particulars, and krispyhouse.com has no control over the content. Please contact the advertiser for full details and further information.
STAYING SAFE ONLINE:
While most people genuinely aim to assist you in finding your next home, despite our best efforts there will unfortunately always be a small number of fraudsters attempting to deceive you into sharing personal information or handing over money. We strongly advise that you always view a property in person before making any payments, particularly if the advert is from a private individual. If visiting the property isn’t possible, consider asking someone you trust to view it on your behalf. Be cautious, as fraudsters often create a sense of urgency, claiming you need to transfer money to secure a property or book a viewing.

-thumb.jpg)






