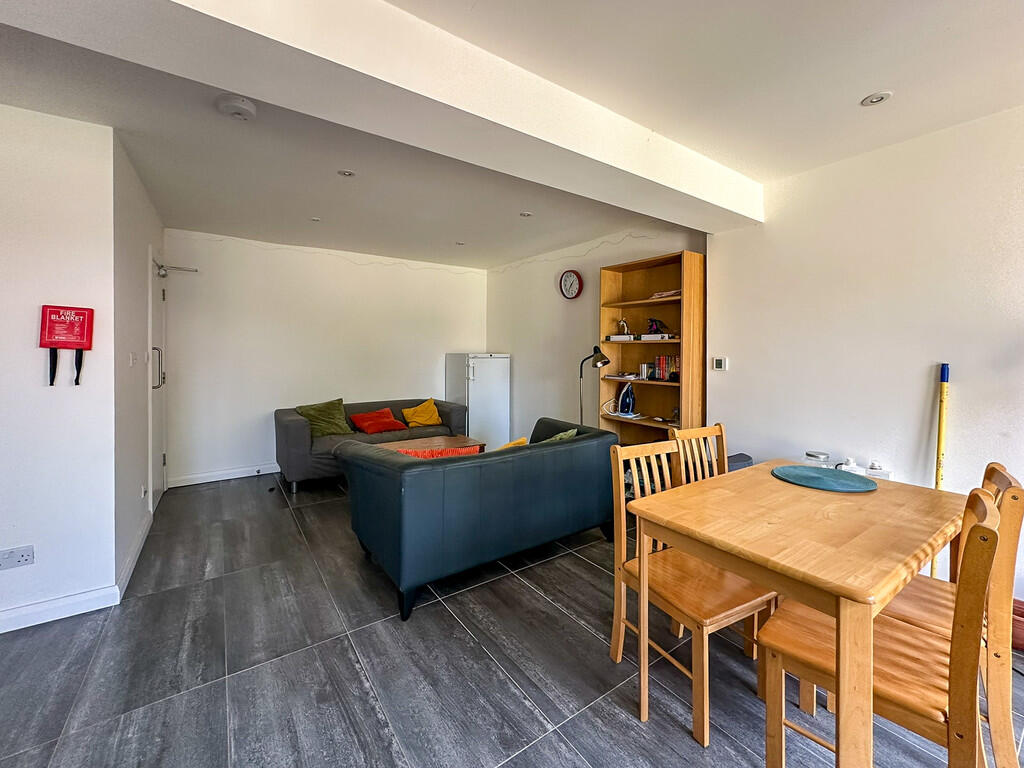


Room in shared accommodation
Description
A good sized double bedroom in a five bedroomed shared house for single occupation only. Fully furnished and all inclusive, with use of a shared open plan kitchen living room, non-permitted parking and close proximity to Cambridge Science Park and Cambridge North Train Station.
ENTRANCE HALLWAY With grey tiled flooring, fitted door mat and under stairs storage. Leads off to WC, Room 1 and Kitchen.
WC With tiled flooring and a white WC and basin.
BEDROOM ONE A large bright room, furnished with curtains, a double bed, wardrobe, chest of drawers, desk and chair. N.B some of the furniture in the photographs is the current tenants. Large bay window to the front of the property.
COMMUNAL KITCHEN LIVING ROOM The communal living space is shared by the five tenants of the house. There is a large modern kitchen with tiled flooring and high gloss wall and floor cabinets. There is an electric oven, hob and extractor fan with a chrome finish. Included in the communal area there is a dishwasher, fridge/freezer, washing machine and tumble dryer. Residents also have a dining area with a table and chairs and a living space with two sofas and a coffee table. Patio doors lead out to the rear garden and patio.
GARDEN The garden can be accessed from the living area to the rear the garden and is enclosed by a fence, there is a patio with a table and chairs and a lawn.
1ST & 2ND FLOOR The stairs from the entrance lead up to the 1st floor landing where there is two bedrooms, a communal shower room and a locked storage room. There is also a second stair case up two further bedrooms and another communal shower on the 2nd floor.
COMMUNAL SHOWER ROOMS Located on the 1st & 2nd floors there are two communal shower room is shared by five tenants. Spacious and modern with a large shower cubical, chrome wall mounted heated towel rail, wc, basin and patterned laminate flooring. With extractor fans and windows out.
PARKING There is an off road parking area to the front of the house, access for which is shared with 78a Kendal Way. On road parking is non-permitted and unrestricted.
UTLITIES Utilities are included within the rent price to a cap of £400pcm. Council Tax and WIFI are also included in the rent and excluded from the cap. Mains gas supply. Mains electricity supply. Mains water and sewerage. There is a broadband connection to this property - speed strengths may vary across different providers with further detail available at Ofcom. There is mobile phone signal coverage to this property (signal strengths may vary across different providers with further detail available at Ofcom). Broadband connections to this property according to Openreach are ADSL and Fibre to the Cabinet.
NOTES Single occupation only. Suitable for professionals or PHD students. No smokers. No pets. No sharers. Government benefits considered on application and subject to a guarantor. The tenancy agreement will be for a fixed term to 7th August 2026.
LOCAL AREA INFORMATION
East Chesterton, has close proximity to a range of amenities and excellent transport links.
The City Centre is close by, with a variety of shopping and dining options. There is a variety of Public Houses, a small supermarket, Medical Centre, Coffee Shop, Butchers, gift shops and a range of take away restaurants in the area. For those who enjoy outdoor activities, Chesterton Recreational ground, Stourbridge Common, Ditton Meadows, Milton Country Park and Cambridge driving range are only a short cycle or walk away.
Cambridge Business Park and Innovation Centre fall within this area, along with excellent transport links, with easy access to the A14 motorway and A10, facilitating convenient travel to various parts of the country. Cambridge North train station offers regular services to London and other major cities.
Floorplans

About room/s
- Property type
- House
- Property size
- 145 ft²
- No. of total bedrooms
- 1
- No. of offered bedrooms
- 1
- Room types
- Double
- No. of bathrooms
- 2
- Living room
- Yes
- Furnished
- Yes
Costs and terms
- Rental cost
-
£685 pcm
£158 pw - Bills included?
- No
- Security deposit
- £790
- Available from
- 08/08/2025
- Minimum term
- No minimum
- Maximum term
- No maximum
- Allow short term stay?
- No
New tenant/s
- References required?
- Yes
- Age
- No preference
- Gender
- No preference
- Occupation
- No preference
- Sexual orientation
- No preference
- Food preferences
- No preference
Map location
Similar properties
View allDisclaimer - Property reference 267115. The details and information displayed on this page for this property comprises a property advertisement provided by Saint Andrews Bureau Ltd, Cambridge. krispyhouse.com does not warrant or accept any responsibility for the accuracy or completeness of the property descriptions or any linked or related information provided here and they do not constitute property particulars, and krispyhouse.com has no control over the content. Please contact the advertiser for full details and further information.
STAYING SAFE ONLINE:
While most people genuinely aim to assist you in finding your next home, despite our best efforts there will unfortunately always be a small number of fraudsters attempting to deceive you into sharing personal information or handing over money. We strongly advise that you always view a property in person before making any payments, particularly if the advert is from a private individual. If visiting the property isn’t possible, consider asking someone you trust to view it on your behalf. Be cautious, as fraudsters often create a sense of urgency, claiming you need to transfer money to secure a property or book a viewing.

















