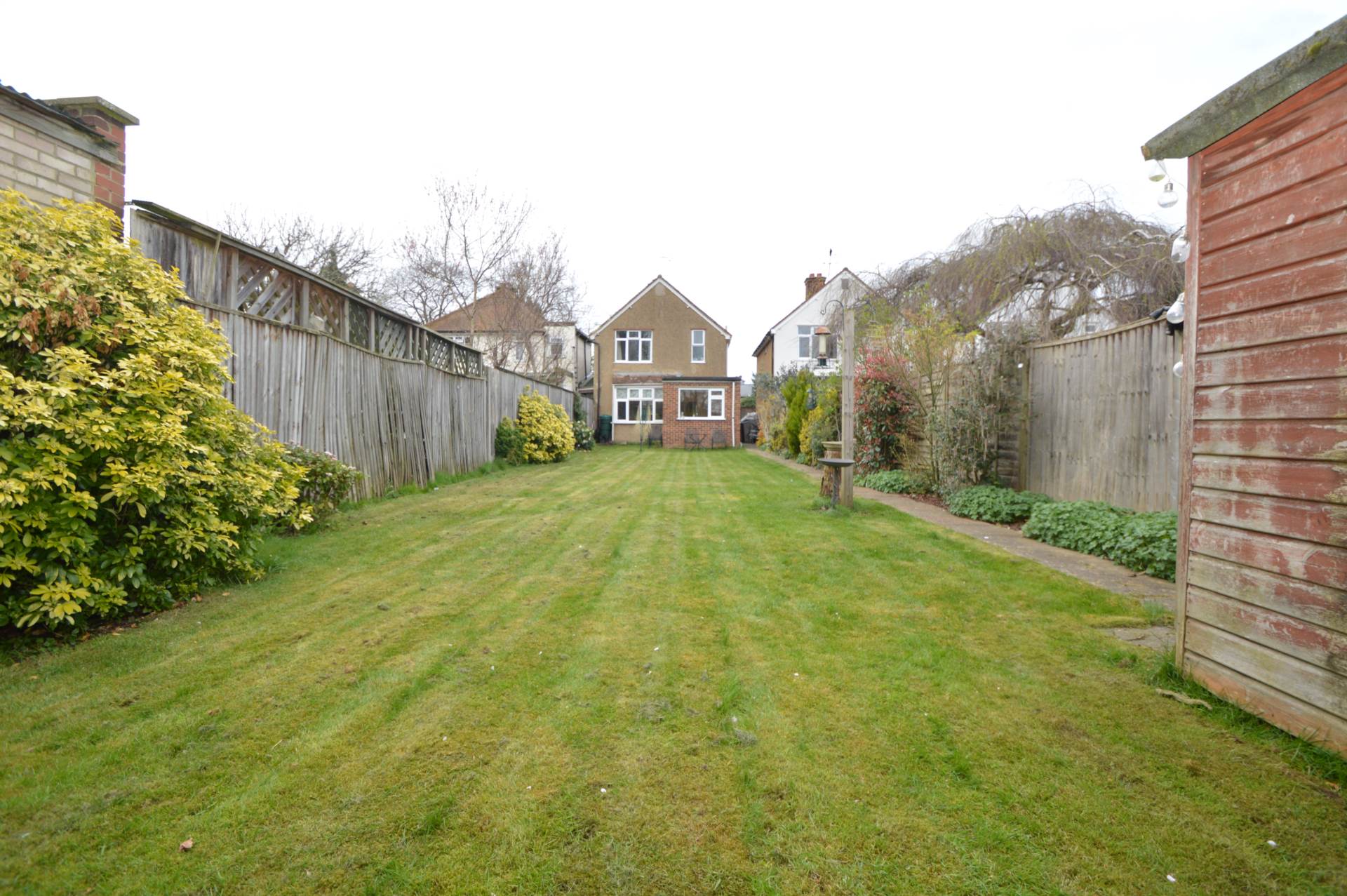


Room in shared accommodation
Description
Choice of 3 Bedrooms. Large 3 bedroom detached house in sought after road in Addlestone. Featuring 2 large reception room, kitchen breakfast room, 2 large double bedrooms and 3rd single bedroom, off street driveway parking, large garden & GCH. Close to Schools, Parks and Town Centre. Share of Bills.
The Accommodation Comprises
:
Entrance Porch
Front door to:
Entrance Hall
Wall mounted radiator, stairs to first floor, understairs cupboard. Doors to reception rooms and kitchen breakfast room.
Kitchen / Diner - 6.21m (20'4") x 2.48m (8'2")
A fully tiled kitchen comprising a range of matching eye and base level units, roll top laminate work surfaces and a stainless steel twin bowl sink with drainer. Built in oven, inset gas hob and extractor hood over. Washing machine and fridge/freezer. Dual aspect side and rear aspect double glazed windows. Ceramic tiled flooring, ceiling mounted spotlights. Side aspect double glazed door to side and rear garden. Dining area furnished with table and 4 chairs.
Downstairs Cloakroom
White wall mounted wash hand basin and close coupled WC.
Side aspect window.
Stairs and Landing
Storage Cupboard and side aspect window. Doors to bedrooms and bathroom:
Large Double Bedroom - 3.89m (12'9") x 3.48m (11'5")
Rear aspect double glazed window and radiator. Furnished with wardrobe. Bed can be provided if required.
Large Double Bedroom - 3.48m (11'5") x 3.29m (10'10")
Front aspect double glazed window and radiator. Furnished with wardrobe. Bed can be provided if required.
Single Bedroom - 2.6m (8'6") x 1.9m (6'3")
Front aspect double glazed window and radiator. Bed can be provided if required.
Bathroom
A part tiled bathroom with white suite comprising a panel enclosed bath with over bath shower, pedestal mounted wash hand basin and close coupled w/c. Rear aspect double glazed window.
OUTSIDE
.
Front Garden
Mainly gravel driveway providing off street parking for approximately 3 cars. With shrub borders.
Large Rear Garden
Panel fence enclosed, mainly laid to lawn with garden path to garden shed. Flower and shrub borders.
Notice
Viewing is strictly by appointment through Premier Sales and Lettings.
The information contained in these Particulars does not form part of any contract neither is any warranty given or implied by Premier Sales and Lettings or their Clients as to the accuracy of measurements or detail stated. Every effort is made to ensure that our Particulars are correct and reliable. We do not test services, systems and appliances and we are therefore unable to verify they are in working order. We have not carried out a detailed survey.
Please contact us for further details. DRAFT PARTICULARS, Pending Approval.
Redress scheme provided by: Property Redress Scheme (PRS016338)
Client Money Protection provided by: Client Money Protect (CMP005483)
Council Tax
Runnymede Borough Council Tax, Band E
Utilities
Electric: None
Gas: None
Water: Mains Supply
Sewerage: None
Broadband: None
Telephone: None
Other Items
Heating: Gas Central Heating
Garden/Outside Space: Yes
Parking: Yes
Garage: No
Key Features
About room/s
- Property type
- House
- Property size
- 99 m²
- No. of total bedrooms
- 1
- No. of offered bedrooms
- 1
- Room types
- Double
- No. of bathrooms
- 1
- Living room
- Yes
- Furnished
- No
Costs and terms
- Rental cost
-
£650 pcm
£150 pw - Bills included?
- No
- Security deposit
- £750
- Available from
- Now
- Minimum term
- No minimum
- Maximum term
- No maximum
- Allow short term stay?
- No
New tenant/s
- References required?
- Yes
- Age
- No preference
- Gender
- No preference
- Occupation
- No preference
- Sexual orientation
- No preference
- Food preferences
- No preference
Energy Performance Certificates
Map location
Similar properties
View allDisclaimer - Property reference 43384. The details and information displayed on this page for this property comprises a property advertisement provided by Premier Sales & Lettings. krispyhouse.com does not warrant or accept any responsibility for the accuracy or completeness of the property descriptions or any linked or related information provided here and they do not constitute property particulars, and krispyhouse.com has no control over the content. Please contact the advertiser for full details and further information.
STAYING SAFE ONLINE:
While most people genuinely aim to assist you in finding your next home, despite our best efforts there will unfortunately always be a small number of fraudsters attempting to deceive you into sharing personal information or handing over money. We strongly advise that you always view a property in person before making any payments, particularly if the advert is from a private individual. If visiting the property isn’t possible, consider asking someone you trust to view it on your behalf. Be cautious, as fraudsters often create a sense of urgency, claiming you need to transfer money to secure a property or book a viewing.












