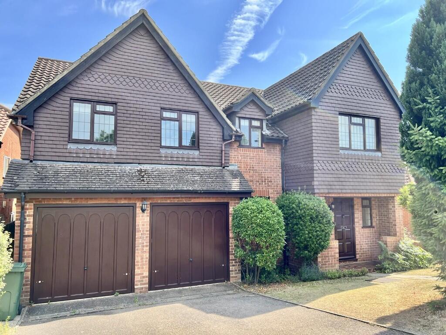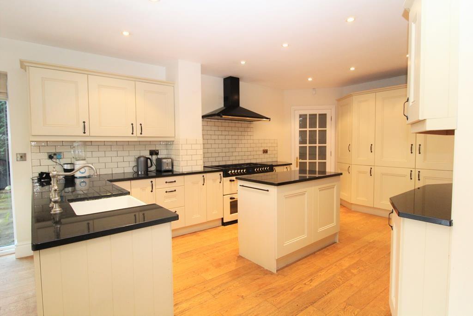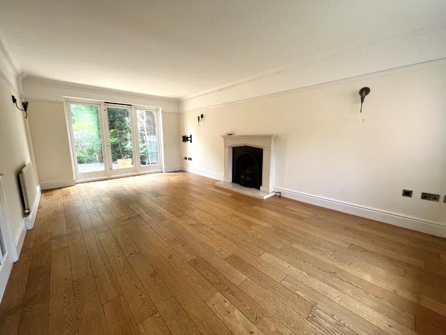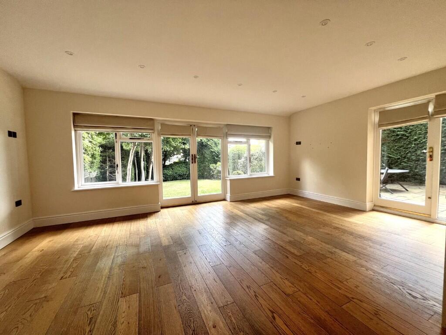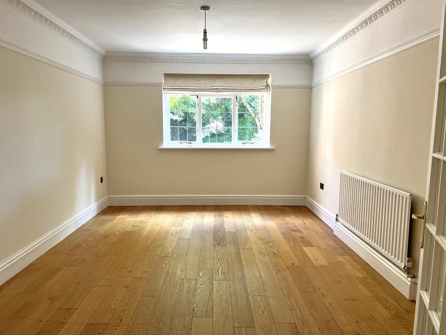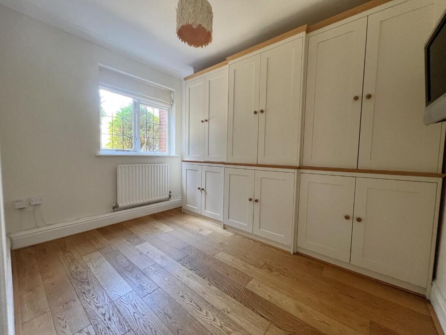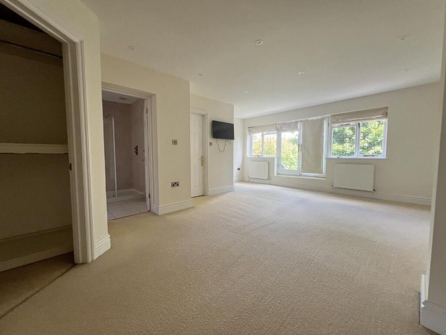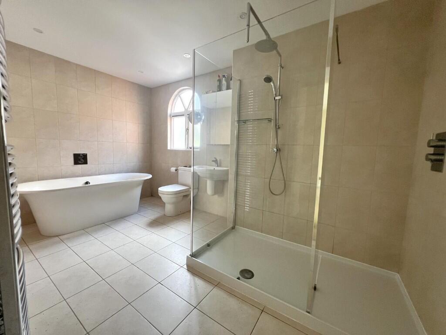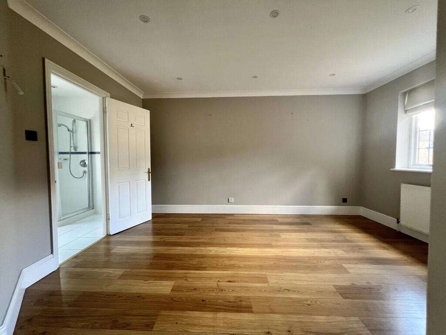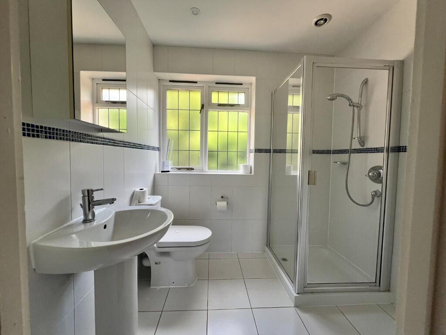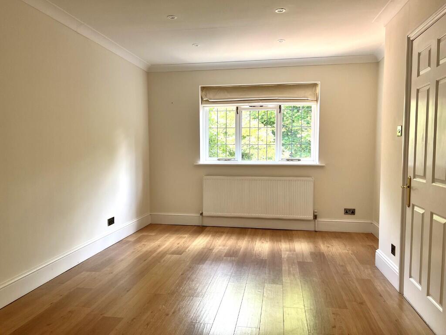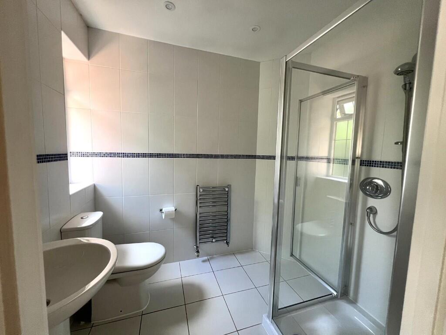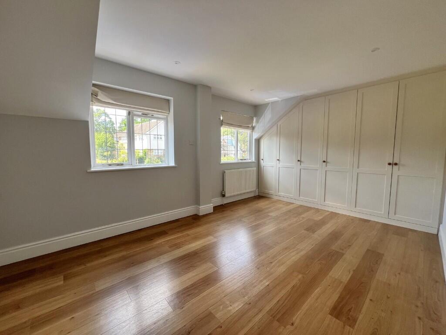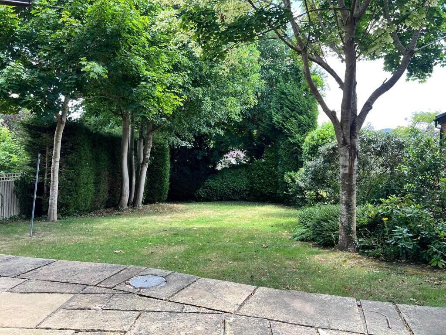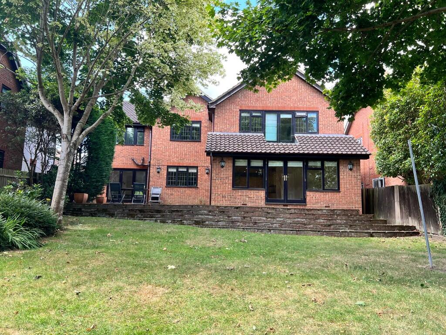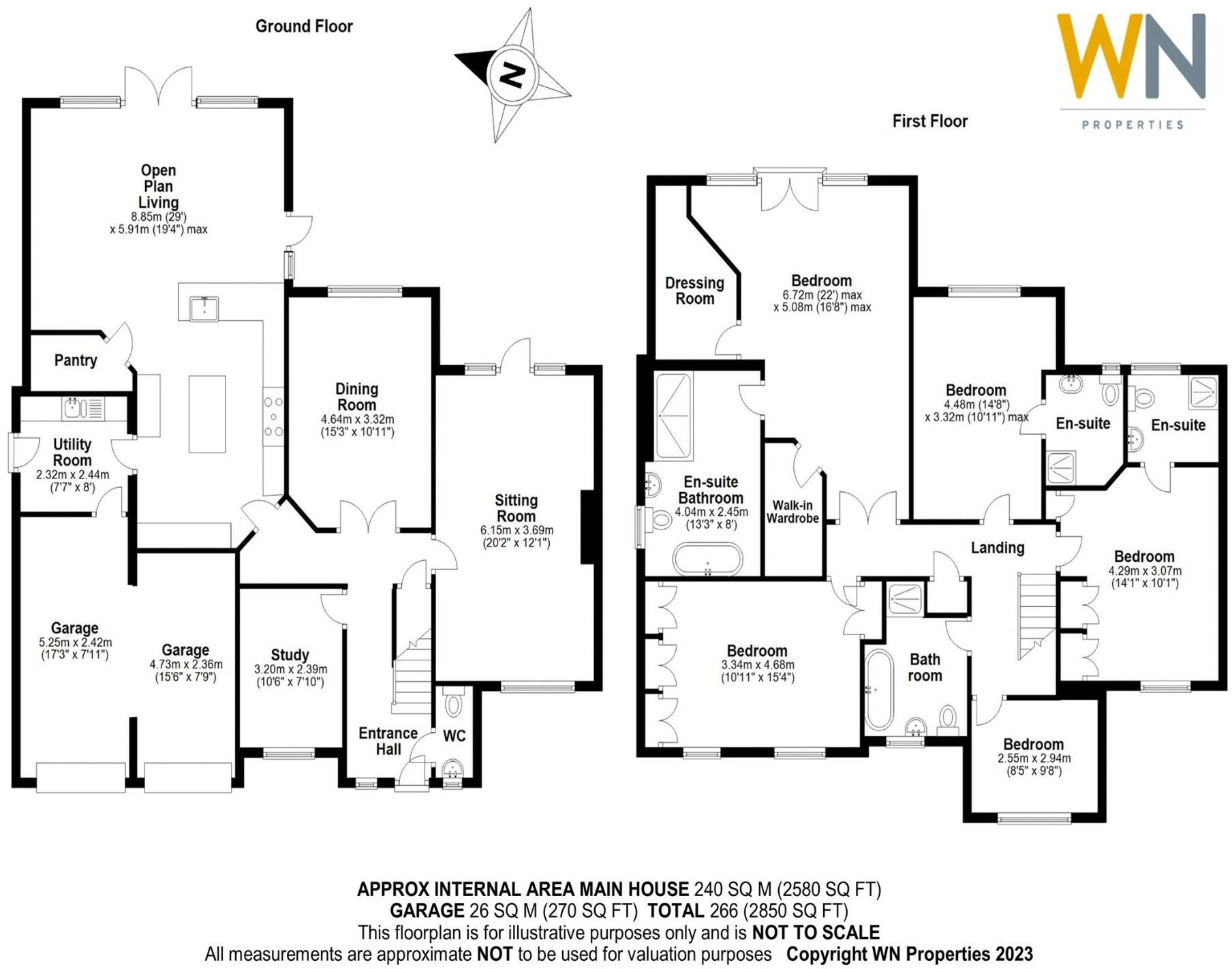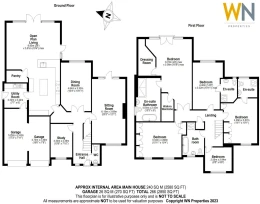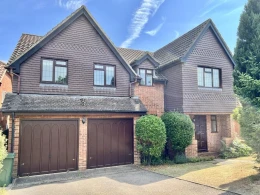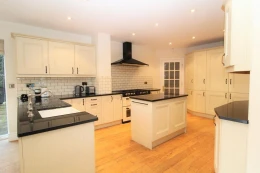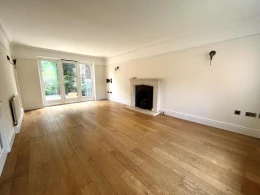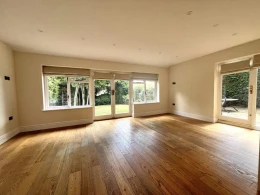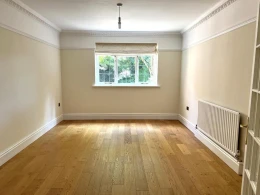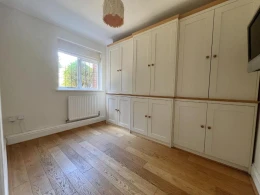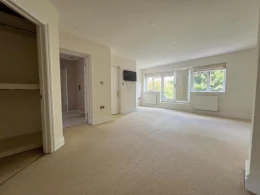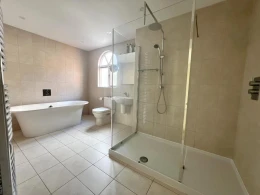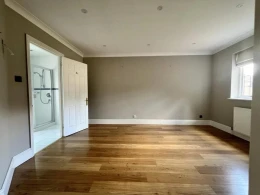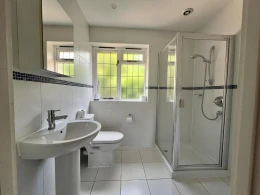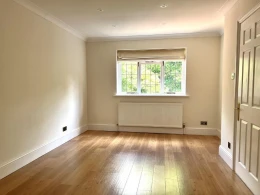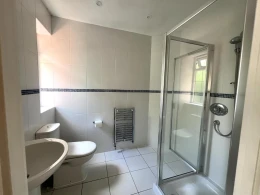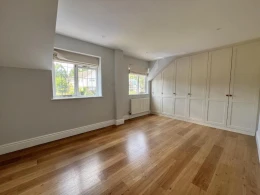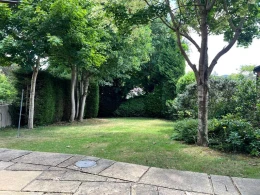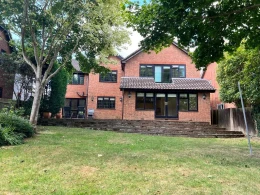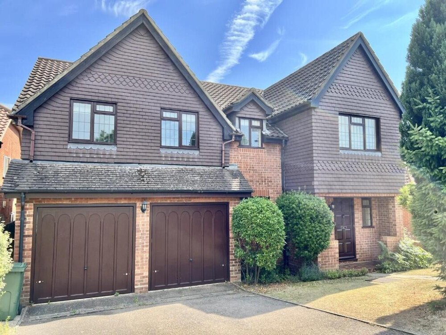
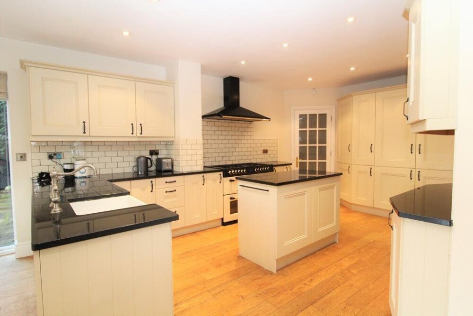
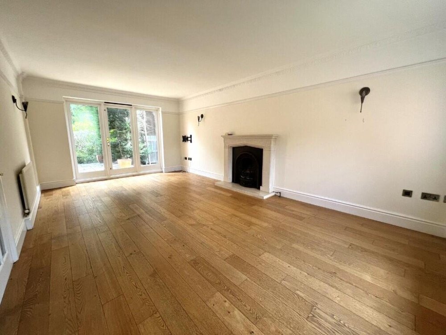
5 bed house to rent
Description
A well presented executive five bedroom detached family home, located in one of Old Shenfield's premier locations and ideal for access to Broadway shopping, mainline station and local schools (subject to acceptance). Spacious accommodation comprises; living room, dining room/playroom, study, attractive kitchen family room, utility and cloakroom. To the first floor there is an impressive master bedroom with two dressing rooms and modern en-suite, two further double bedrooms with en-suites, double bedroom with built in wardrobes, single bedroom and a luxuriously appointed family bathroom. A driveway leads to a double width garage with side access to a beautiful back garden (garden maintenance included) with raised terrace. Unfurnished. Available from mid July 2025. EPC C.
Entrance Hall
Window to front aspect, oak floor, under-stairs cupboard and radiator. Doors lead to;
Cloakroom
White suite comprising; close coupled WC and pedestal wash hand basin. Window to front aspect and Amtico flooring.
Study 10' 5'' x 6' 5'' (3.17m x 1.95m)
Window to front aspect. Range of built in office furniture, oak floor and radiator.
Living Room 20' 3'' x 12' 0'' (6.17m x 3.65m)
Window to front aspect, French doors leading to garden. Feature stone fire surround, oak floor and two radiators.
Dining Room 14' 10'' x 10' 10'' (4.52m x 3.30m)
Window to rear aspect, oak floor and radiator.
Kitchen/Family Room 29' 0'' x 19' 4'' (8.84m x 5.90m)
Range of quality cream base and wall mounted units complimented with granite work surface and central island. Tiled splash-back. Integrated appliances include dishwasher, large fridge and freezer. Range style cooker with six ring gas hob and cooker hood over. Walk in larder. Oak floor. French door with windows either side to rear aspect. Side door.
Utility Room 8' 0'' x 7' 9'' (2.44m x 2.36m)
Range of quality cream base and wall mounted units with granite effect work surface. Space for washing machine and tumble dryer. Tiled splash-back. Tiled floor and access to double garage and part glazed side door.
Stairs/landing
Stairs leading to landing, carpet and airing cupboard.
Master Bedroom 22' 0'' x 13' 1'' (6.70m x 3.98m)
French doors to rear aspects with windows either side. Doors to two walk in wardrobes. carpet. Radiators. Door leads to;
En-suite Bathroom
White suite comprises; free-standing bath, large walk in shower cubicle with rain shower head and hand-held shower attachment, close coupled WC, semi-pedestal wash hand basin. Chrome heated towel rail, tiled walls, tiled floor and arch shaped window to rear aspect.
Bedroom 2 14' 10'' x 9' 11'' (4.52m x 3.02m)
Window to rear aspect, oak effect floor and radiator. Door leads to;
En-suite Shower Room
White suite comprising; walk in tiled shower cubicle, low level WC and pedestal wash hand basin. Chrome heated towel rail. Tiled walls and window to rear aspect.
Bedroom 3 14' 2'' x 12' 2'' (4.31m x 3.71m)
Window to front aspect. Range of built in wardrobes, oak effect floor and radiator. Door leads to;
En-suite Shower
White suite comprising; tiled shower cubicle, close coupled WC, pedestal wash hand basin. Chrome heated towel rail, tiled walls and floor.
Bedroom 4 15' 5'' x 10' 2'' (4.70m x 3.10m)
Windows to front aspect. Range of built in wardrobes, floor and radiator.
Bedroom 5 9' 9'' x 7' 6'' (2.97m x 2.28m)
Window to front aspect. Floor and radiator
Family Bathroom
White suite comprising; bath with panel and hand held shower attachment, walk in tiled shower cubicle, close coupled WC, pedestal wash hand basin. Chrome heated towel rail. Window to front aspect and Amtico Floor.
Front Garden
Pathway leading to entrance door, laid to lawn either side and shrub borders. Driveway leading to double garage.
Rear Garden
Raised terrace steps down to lawned garden with mature trees and shrub borders
Every effort has been made to ensure the complete accuracy of these particulars, however they cannot be guaranteed. Always check before agreeing to purchase or rent. This includes checking on the existence of relevant permissions, fixtures, fittings and appliances, which have not been tested by WN Properties and there is no guarantee that they are in working order or fit for purpose. Photographs are for general information and it cannot be inferred that any items shown are included in the sale/rental or within the ownership of the seller/landlord and therefore must be verified by you or your legal representative. No assumptions can be made from any description or image, relating to the type of construction, structural condition or the surroundings of the property. All measurements are approximate and any drawings/floor-plans provided are for general guidance and are not to scale.
Costs
Under the Tenants Fees Act 2019 as well as paying the rent, you may also be required to make the following permitted payments.
Permitted payments:
Before the tenancy starts (payable to Wilson & Nicol Properties Ltd - the Agent )
Holding Deposit: 1 weeks rent
Remainder of 1st months rent prior to the start date
Damage Deposit: 5 weeks rent
During the tenancy (payable to the Wilson & Nicol Properties Ltd)
For properties in England:
During the tenancy (payable to the provider) if permitted and applicable:
Utilities: gas, electricity, water
Communications: telephone and broadband
Installation of cable/satellite where permitted
Subscription to cable/satellite supplier
Television licence
Council Tax
Other permitted payments
Any other permitted payments, not included above, under the relevant legislation including contractual damages.
Tenant protection:
Wilson & Nicol Properties Ltd is a member of CMP scheme ARLA Propertymark Scheme No: C0128457, which is a client money protection scheme, and also a member of The Property Ombudsman, which is a redress scheme, membership number being D12669. You can find out more details on the agent s website or by contacting the agent directly.
Payment of £48.00 including VAT if you want to change the tenancy agreement in any way.
Payment of interest for the late payment of rent at a rate of 3% above bank base rate, where the rent falls 14 days past the rent due date. Interest will then accrue at this rent and backdated to when the rent fell into arrears.
Payment for the reasonably incurred costs for the loss of keys/security devices at a rate of £10.00 per key and at a rate covering the total cost of the security device (fob/remote etc) including postage.
Payment of any unpaid rent or other reasonable costs associated with your early termination of the tenancy.
AGENTS NOTE: Your one week holding deposit is at risk if you:
1. Pull out of proceeding with the property
2. Unreasonably delay the agreed commencement date without supplying Wilson & Nicol Properties Ltd with a satisfactory explanation
3. Fail to advise Wilson & Nicol Properties Ltd of any adverse credit history, which impacts reference checks carried out
Key Features
Floorplans
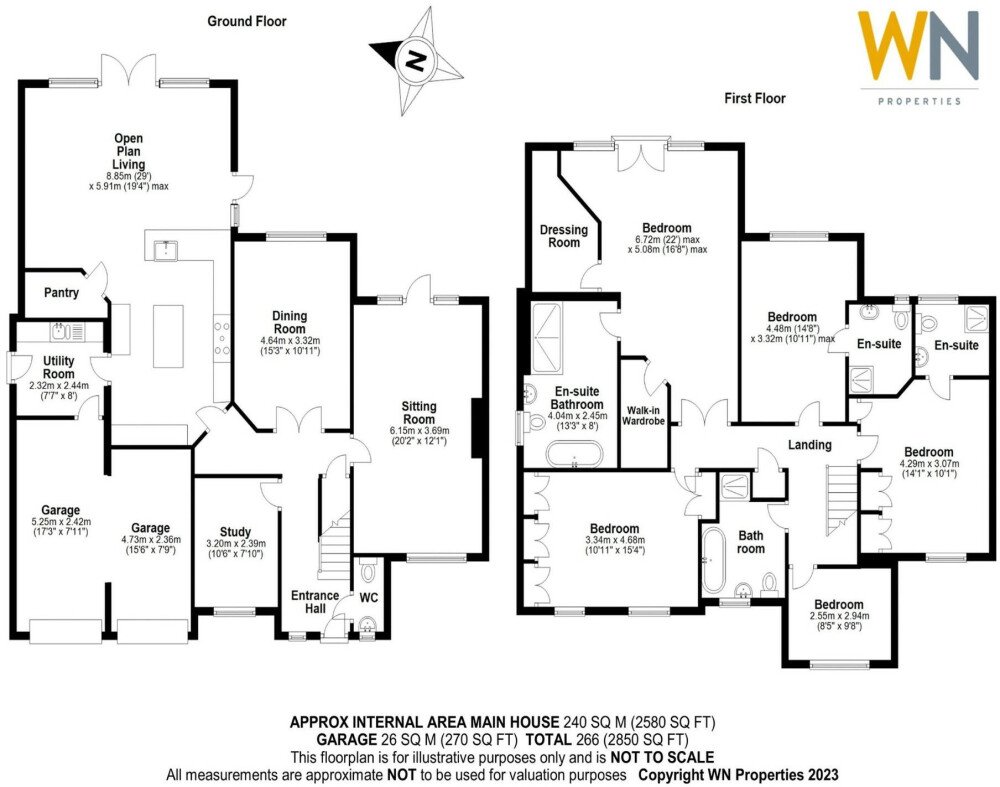
About property
- Property type
- House
- No. of offered bedrooms
- 5
- Room types
- Double
- No. of bathrooms
- 4
- Living room
- Yes
- Furnished
- No
Costs and terms
- Rental cost
-
£4,750 pcm
£1,096 pw - Bills included?
- No
- Security deposit
- £5,480
- Available from
- Now
- Minimum term
- 1 Year
- Maximum term
- No maximum
- Allow short term stay?
- No
New tenant/s
- References required?
- Yes
- Occupation
- No preference
Energy Performance Certificates
Map location
Similar properties
View allDisclaimer - Property reference 329043. The details and information displayed on this page for this property comprises a property advertisement provided by WN Properties. krispyhouse.com does not warrant or accept any responsibility for the accuracy or completeness of the property descriptions or any linked or related information provided here and they do not constitute property particulars, and krispyhouse.com has no control over the content. Please contact the advertiser for full details and further information.
STAYING SAFE ONLINE:
While most people genuinely aim to assist you in finding your next home, despite our best efforts there will unfortunately always be a small number of fraudsters attempting to deceive you into sharing personal information or handing over money. We strongly advise that you always view a property in person before making any payments, particularly if the advert is from a private individual. If visiting the property isn’t possible, consider asking someone you trust to view it on your behalf. Be cautious, as fraudsters often create a sense of urgency, claiming you need to transfer money to secure a property or book a viewing.


