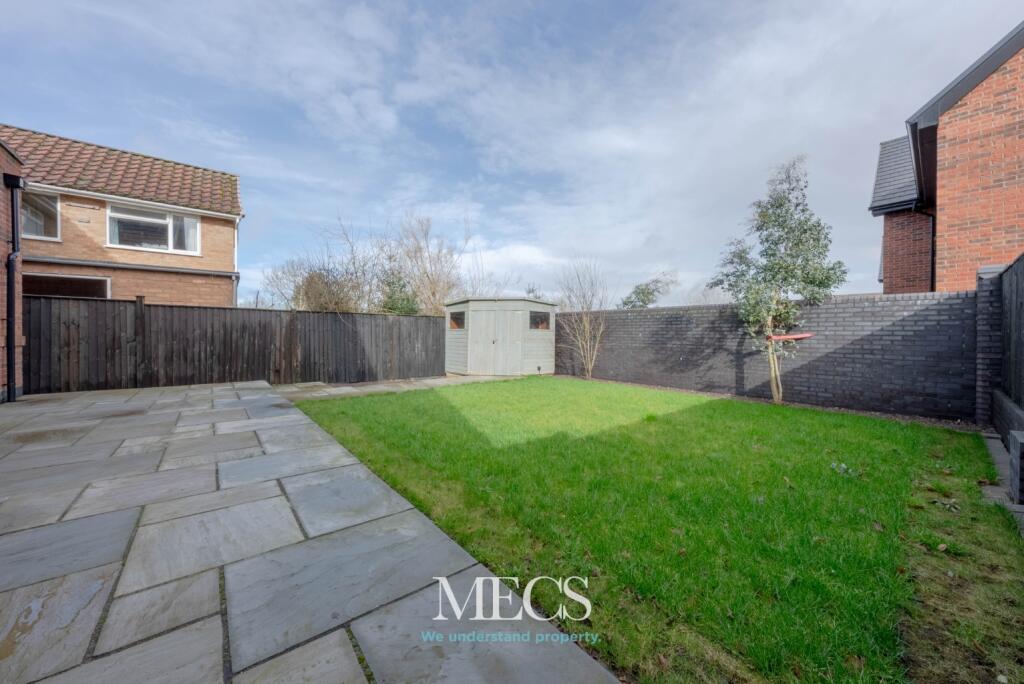


5 bed house to rent
Description
Key Features
Floorplans

About property
- Property type
- House
- Property size
- 2097 ft²
- No. of offered bedrooms
- 5
- Room types
- Double
- No. of bathrooms
- 3
- Living room
- Yes
- Furnished
- No
Costs and terms
- Rental cost
-
£2,950 pcm
£681 pw - Bills included?
- No
- Security deposit
- £3,403
- Available from
- Now
- Minimum term
- No minimum
- Maximum term
- No maximum
- Allow short term stay?
- No
New tenant/s
- References required?
- Yes
- Occupation
- No preference
Energy Performance Certificates
Map location
Similar properties
View allDisclaimer - Property reference 262995. The details and information displayed on this page for this property comprises a property advertisement provided by MECS. krispyhouse.com does not warrant or accept any responsibility for the accuracy or completeness of the property descriptions or any linked or related information provided here and they do not constitute property particulars, and krispyhouse.com has no control over the content. Please contact the advertiser for full details and further information.
STAYING SAFE ONLINE:
While most people genuinely aim to assist you in finding your next home, despite our best efforts there will unfortunately always be a small number of fraudsters attempting to deceive you into sharing personal information or handing over money. We strongly advise that you always view a property in person before making any payments, particularly if the advert is from a private individual. If visiting the property isn’t possible, consider asking someone you trust to view it on your behalf. Be cautious, as fraudsters often create a sense of urgency, claiming you need to transfer money to secure a property or book a viewing.






















