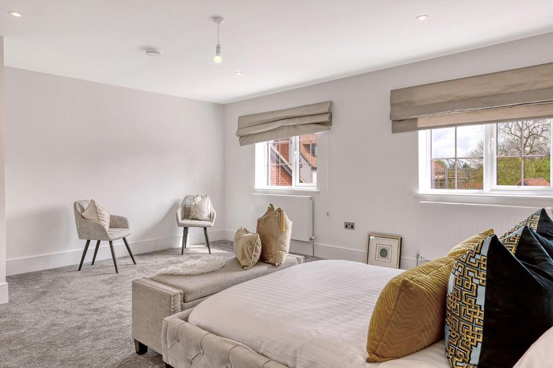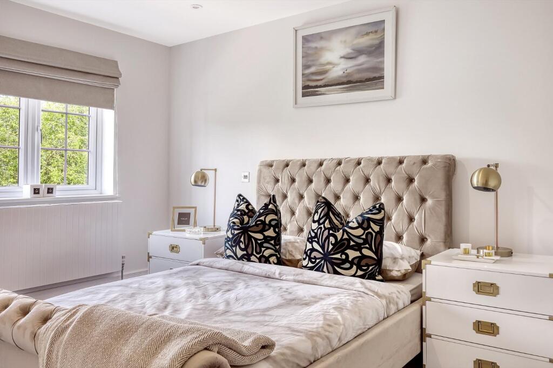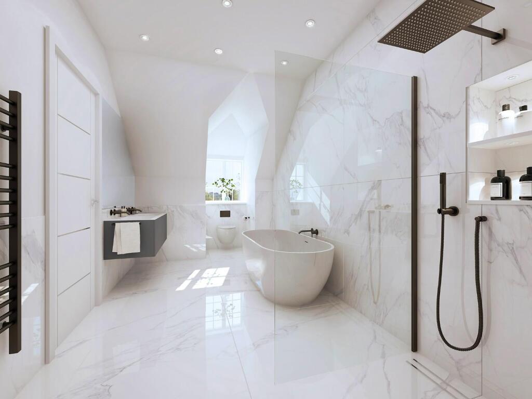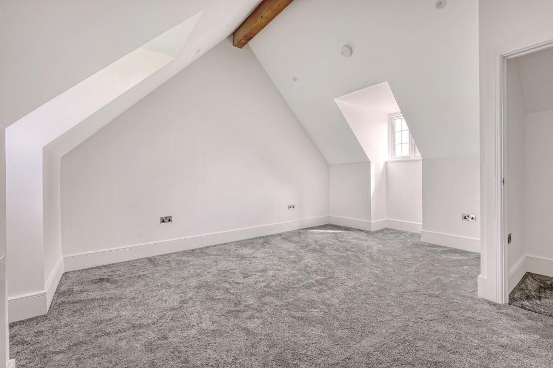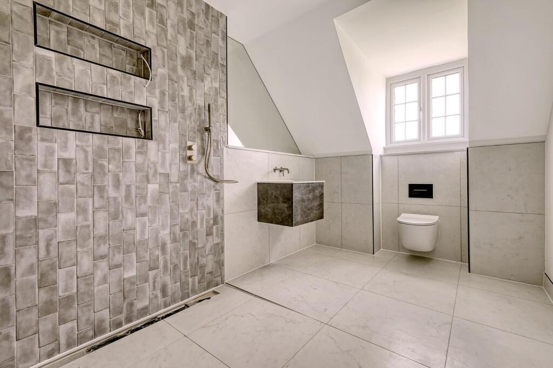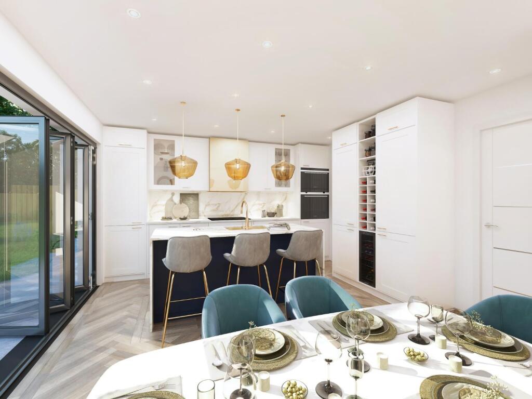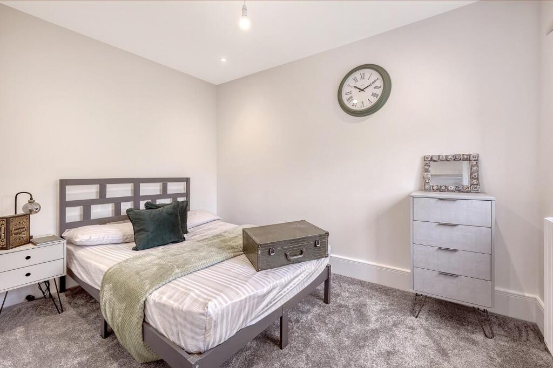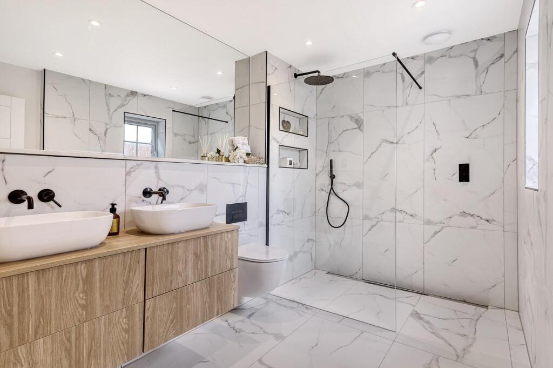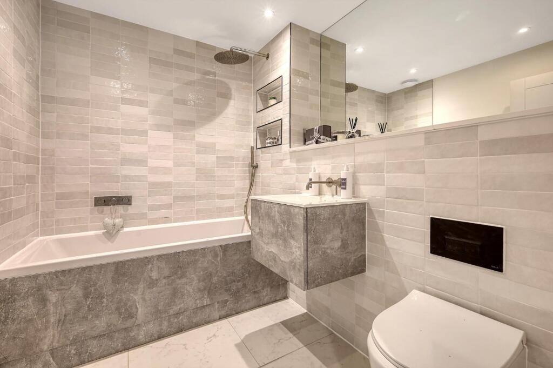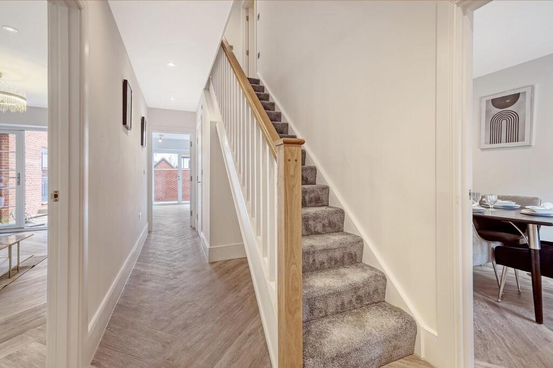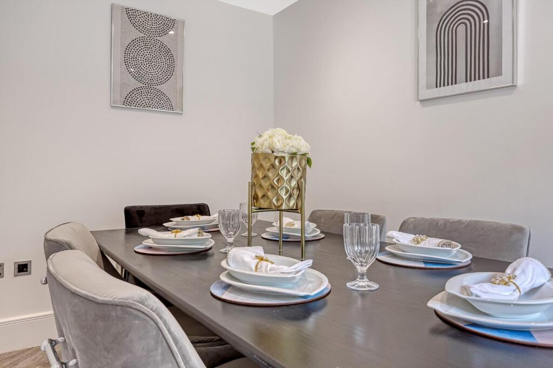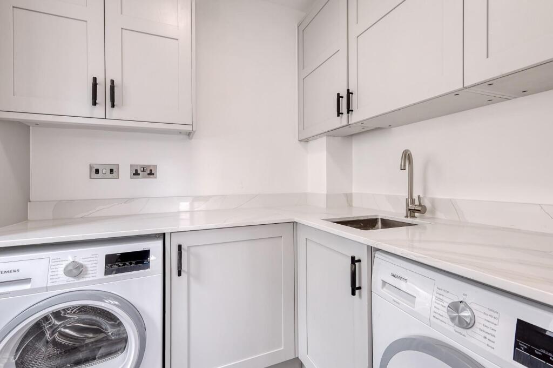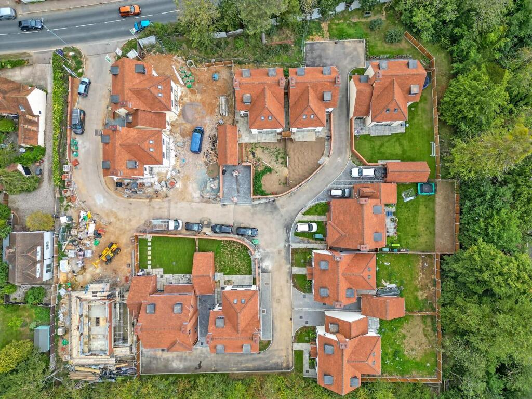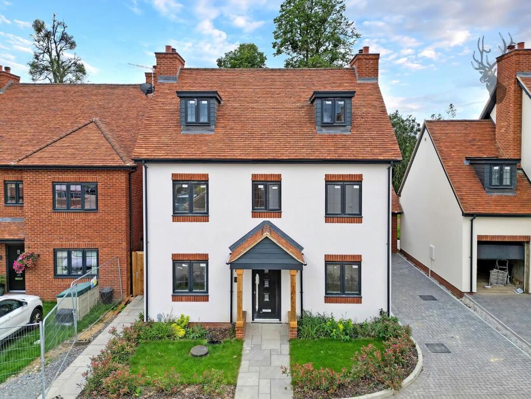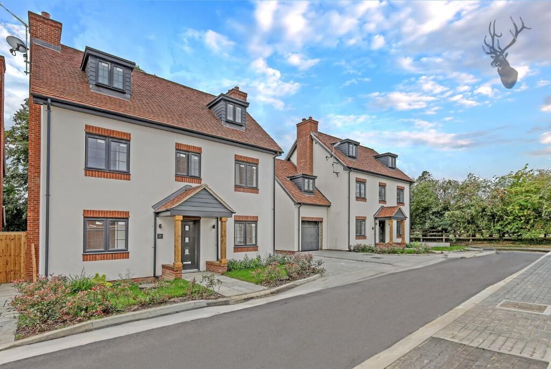
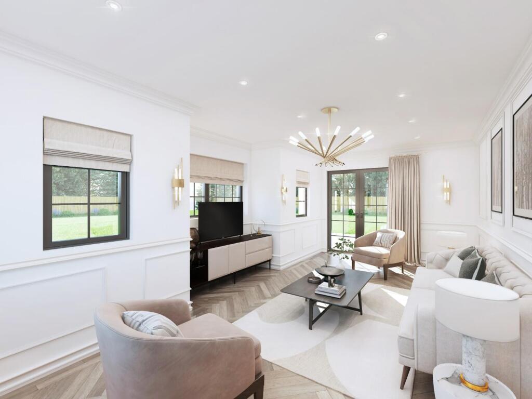
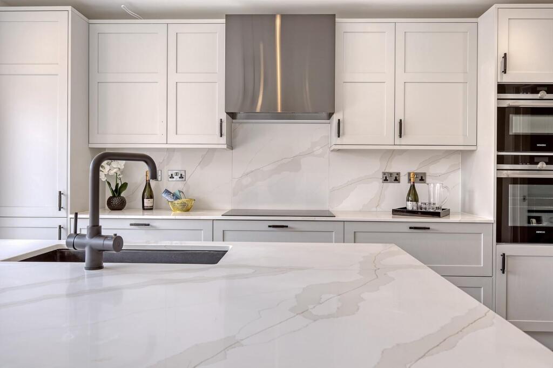
5 bed house to rent
Description
Waltham Grange has been designed to offer residents homes where they can feel completely relaxed and surrounded by luxury.
With properties situated in comfortable plots with neatly-landscaped gardens, owners can escape and enjoy privacy – while taking pride in being part of an exclusive new upmarket community.
Upon entering, the well-proportioned hallway gives onto both a dedicated home office as well as the generously-sized living room, which is filled with natural light by windows to the front and side as well as glazed double-doors leading onto the rear garden and patio. However, the expansive kitchen-dining room is very much the centre piece of this home, with its impressive kitchen incorporating stylish fixtures, sleek surfaces and a central preparation/breakfast island. With plenty of space for dining furniture, this area is complemented by a wide section of glazed bi-folding doors overlooking the garden, creating an indoor-outdoor feel and the perfect space for entertaining in the warmer months.
On the first floor, you’ll find a luxurious master bedroom with elegant built-in wardrobes and a sleek en-suite shower room, accompanied by a second double bedroom, a single room and a contemporary family bathroom. The uppermost floor boasts two further sizable double bedrooms and another high-specification shower room.
If you prefer a metropolitan evening out, Chelmsford’s thriving centre is easily reachable from home. Here, the city’s restaurants, eateries and bars are enough to satisfy every palette and occasion – from well-known quality franchises to cutting-edge artisan cuisine, friendly family bistros, intimate coffee houses, lively cocktail lounges and fine dining in exclusive surroundings. You’d perhaps be wise to make a whole day of it within the city’s pedestrianised shopping district and the upmarket lanes, walks and attractions of the Bond Street retail development, where you’ll discover an array of specialist retailers, designer shops and familiar high street names – including a large flagship John Lewis store – catering to every style, taste and budget.
Council Tax Band G
Key Features
Floorplans
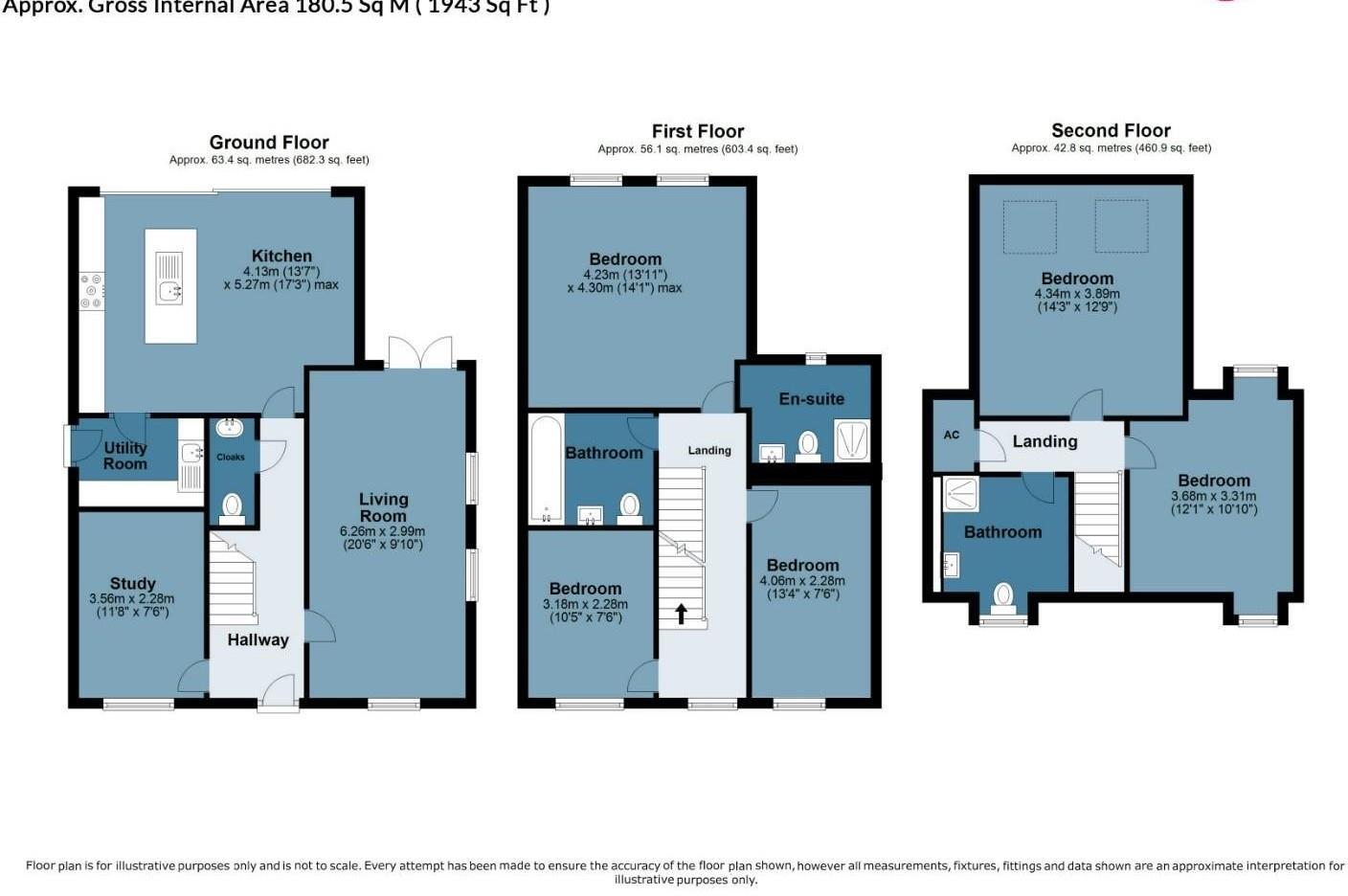
About property
- Property type
- House
- No. of offered bedrooms
- 5
- Room types
- Double
- No. of bathrooms
- 4
- Living room
- Yes
- Furnished
- No
Costs and terms
- Rental cost
-
£3,000 pcm
£692 pw - Bills included?
- No
- Security deposit
- £3,461
- Available from
- Now
- Minimum term
- No minimum
- Maximum term
- No maximum
- Allow short term stay?
- No
New tenant/s
- References required?
- Yes
- Occupation
- No preference
Map location
Similar properties
View allDisclaimer - Property reference 222149. The details and information displayed on this page for this property comprises a property advertisement provided by Butler & Stag, Theydon Bois. krispyhouse.com does not warrant or accept any responsibility for the accuracy or completeness of the property descriptions or any linked or related information provided here and they do not constitute property particulars, and krispyhouse.com has no control over the content. Please contact the advertiser for full details and further information.
STAYING SAFE ONLINE:
While most people genuinely aim to assist you in finding your next home, despite our best efforts there will unfortunately always be a small number of fraudsters attempting to deceive you into sharing personal information or handing over money. We strongly advise that you always view a property in person before making any payments, particularly if the advert is from a private individual. If visiting the property isn’t possible, consider asking someone you trust to view it on your behalf. Be cautious, as fraudsters often create a sense of urgency, claiming you need to transfer money to secure a property or book a viewing.


