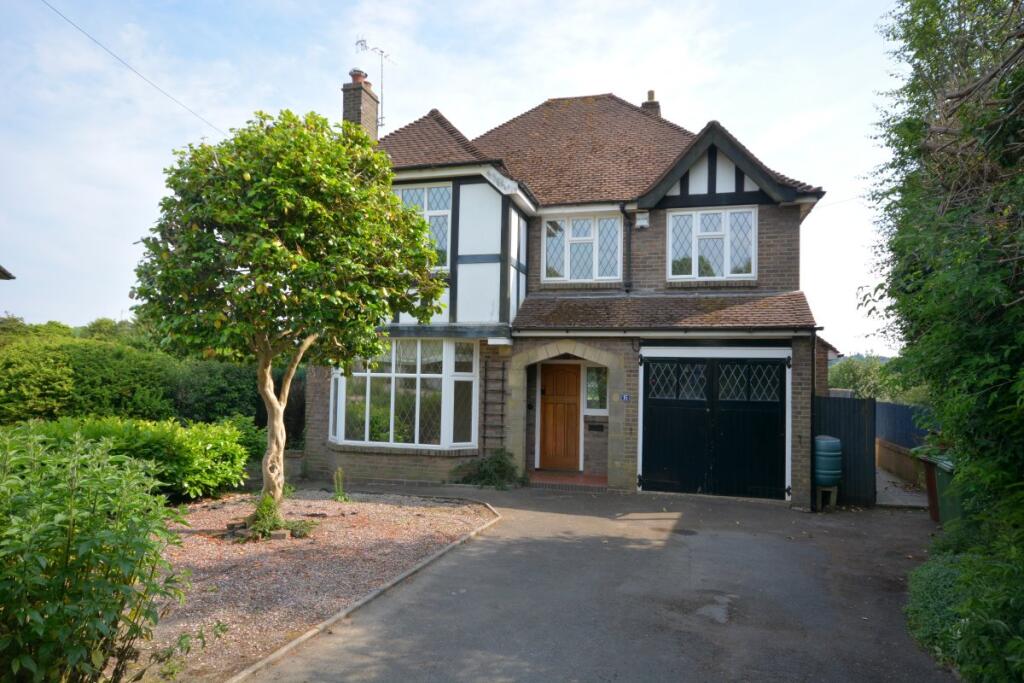


5 bed house to rent
Description
A spacious 5 bedroom executive home in the sought after claremont catchment area of Royal Tunbridge Wells, close to main line station and within extremely close proximity of the much sought after, highly regarded; Claremont primary school.
Features: Beautiful garden with separate high level balcony and lower level patio area, 5 double bedrooms, 3 reception rooms. Basement consists of; laundry room, a double bedroom with full en-suite, and a further two additional rooms that can be used as a bedrooms, storage, or office facilities.
Neutral decor throughout, modern style kitchen, double glazed windows and doors.
Driveway for up to 4 cars. The property is over 3 floors and benefits from the following:
First Floor: 4 double bedrooms, 1 bathrooms, consisting of shower and a bath. A separate toilet is also located on this level.
Ground Floor: 2 reception rooms, cloakroom and separate W.C. Kitchen with all appliances and separate dining space. Off of the main rear reception room is a terraced balcony approx 45ft x 10ft overlooking the garden with access to the side and front of the house and steps to the garden.
Basement: 1 double Bedroom with en-suite, also comprising of shower and bath. Laundry room. An extra double room which can be used as a bedroom or for storage and an office area. Terrace area from basement to the garden.
Garden: A very good sized enclosed rear garden, measurements at approx 45ft x 100ft. Laid to lawn and a fish pond.
APPROX MEASUREMENTS ARE AS FOLLOWS:
GROUND FLOOR:
Sitting Room - 13'7 x 11'11
Dining Room - 14' x 11'11
Kitchen/Breakfast Room - 10'6 x 7'9
Breakfast Area - 11'8 X 10'9
LOWER GROUND FLOOR:
Hallway - 16' x 7'5
Bedroom 5 - 13'6 x 11'5
Bedroom 6/Playroom - 10' x 8'11
Study - 14'7 x 7'
Utility Room - 13'2 x 11'4
FIRST FLOOR
Bedroom 1 - 14' x 11'6
Bedroom 2 - 13'9 x 12'
Bedroom 3 - 12'9 x 9'6
Bedroom 4 - 8'11 x 7'11
PLEASE NOTE ALL OF THE ABOVE MEASUREMENTS ARE APPROXIMATE AND NOT EXACT.
Council Tax Band - G
Features
- Balcony
- Double Bedrooms
- Large Gardens
- Fireplace
Heating Supply: Central heating (gas).
Parking Availability: Yes.
Key Features
About property
- Property type
- House
- No. of offered bedrooms
- 5
- Room types
- Double
- No. of bathrooms
- 2
- Living room
- Yes
- Furnished
- No
Costs and terms
- Rental cost
-
£3,200 pcm
£738 pw - Bills included?
- No
- Security deposit
- £3,692
- Available from
- Now
- Minimum term
- No minimum
- Maximum term
- No maximum
- Allow short term stay?
- No
New tenant/s
- References required?
- Yes
- Occupation
- No preference
Energy Performance Certificates
Map location
Similar properties
View allDisclaimer - Property reference 253691. The details and information displayed on this page for this property comprises a property advertisement provided by Doorknobs Ltd. krispyhouse.com does not warrant or accept any responsibility for the accuracy or completeness of the property descriptions or any linked or related information provided here and they do not constitute property particulars, and krispyhouse.com has no control over the content. Please contact the advertiser for full details and further information.
STAYING SAFE ONLINE:
While most people genuinely aim to assist you in finding your next home, despite our best efforts there will unfortunately always be a small number of fraudsters attempting to deceive you into sharing personal information or handing over money. We strongly advise that you always view a property in person before making any payments, particularly if the advert is from a private individual. If visiting the property isn’t possible, consider asking someone you trust to view it on your behalf. Be cautious, as fraudsters often create a sense of urgency, claiming you need to transfer money to secure a property or book a viewing.












