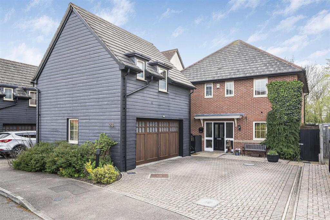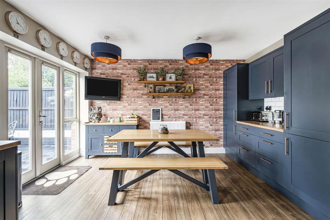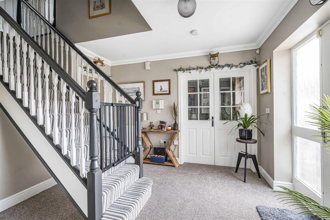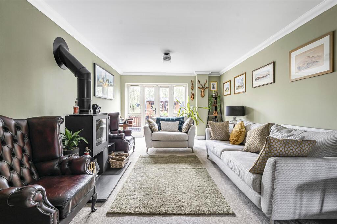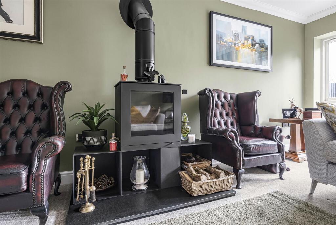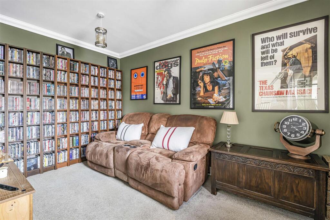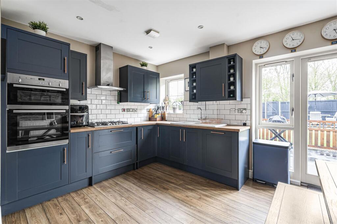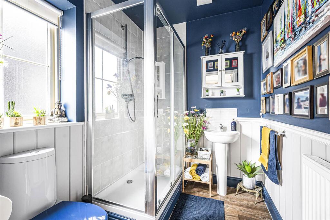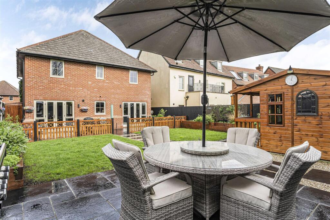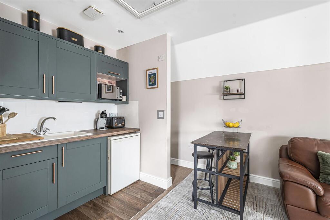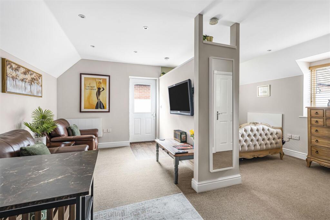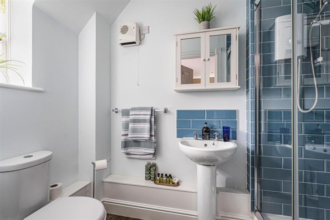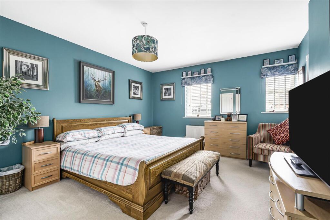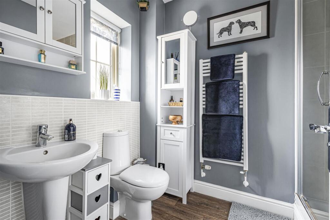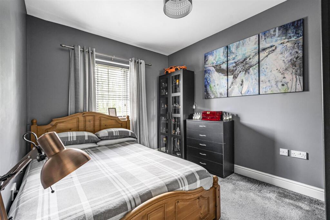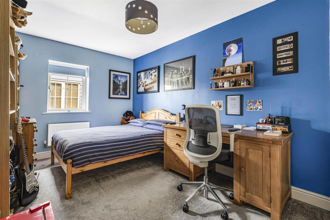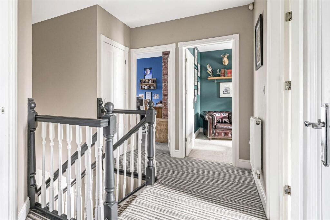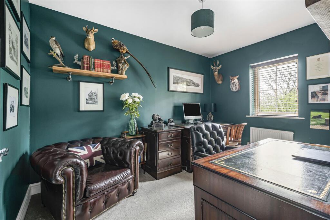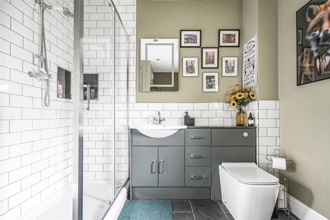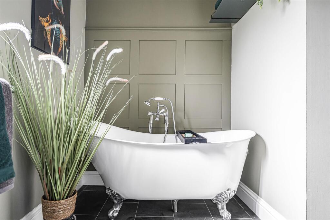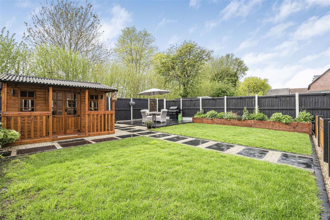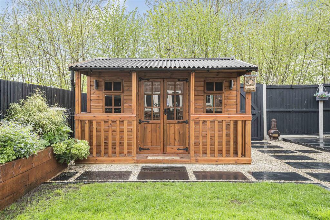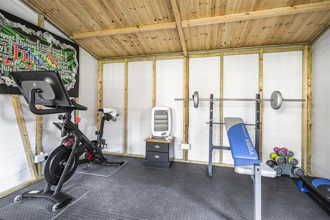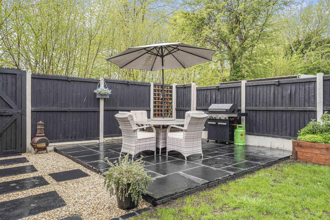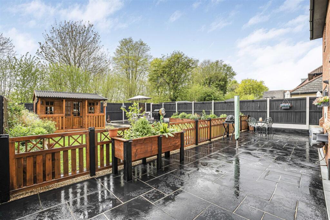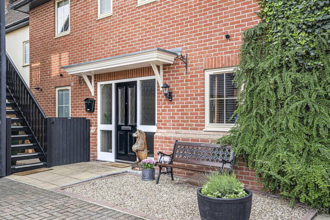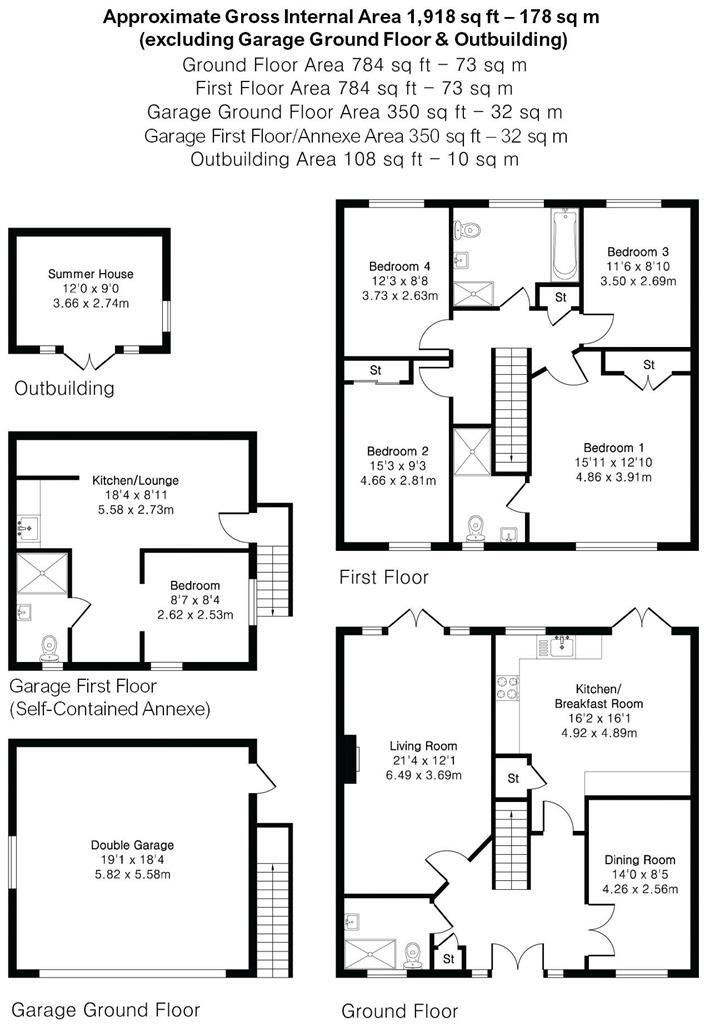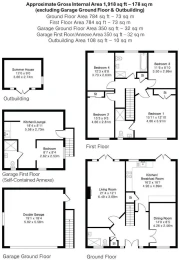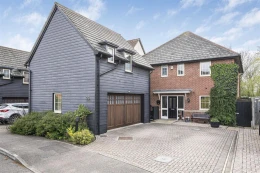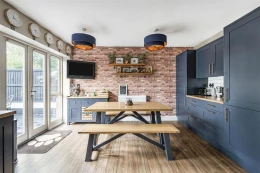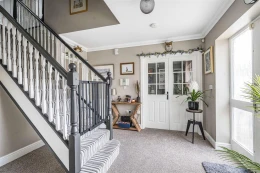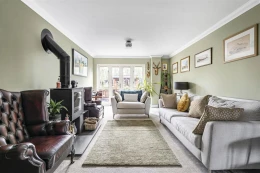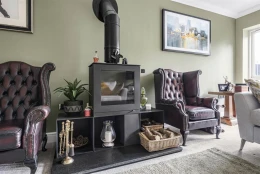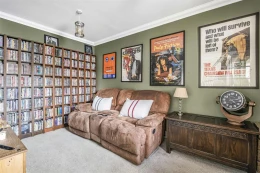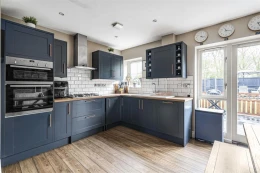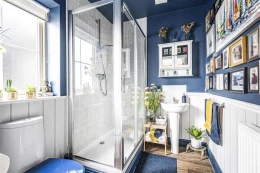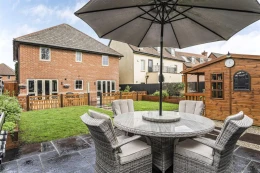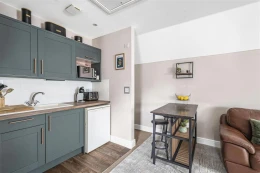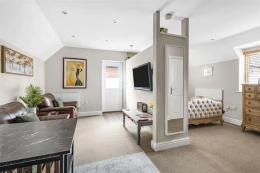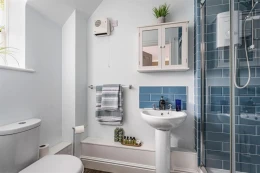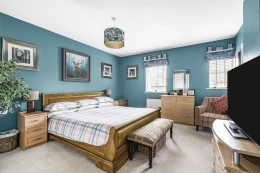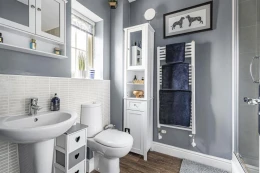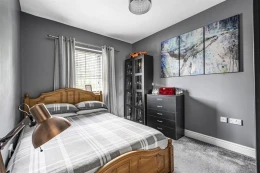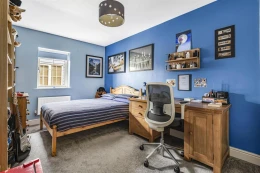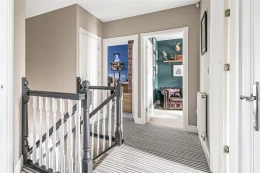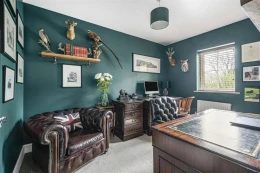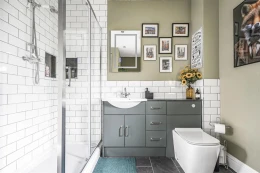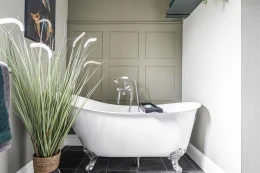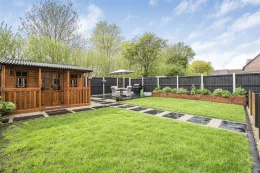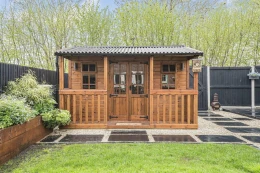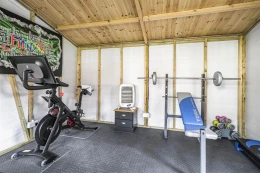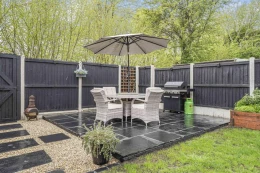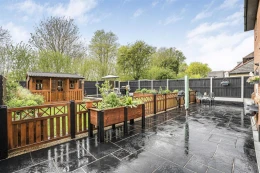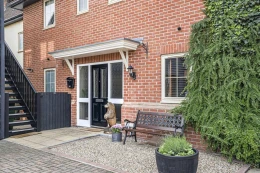5 bed house to rent
Description
A stylish and beautifully appointed four/five bedroom detached home positioned in a popular, tucked away location. Having been recently enhanced throughout, the property benefits from versatile living accommodation together with landscaped westerly garden, garden office/studio and ample block paved driveway parking. There is an additional first floor self contained annexe above the double garage accessed via an external staircase. Offered on an unfurnished basis and available late July.
Ground Floor -
Entrance Hall - Entrance door and obscure double glazed windows to the front aspect, built-in storage cupboard with shelving, staircase rising to the first floor and doors to adjoining rooms.
Shower Room - Comprising ceramic wash basin with tiled splashback and vanity cupboard above, walk-in shower enclosure and low level WC, part-panelled wall, obscure double glazed window to the front aspect.
Dining Room/Snug - Double glazed window to the front aspect.
Living Room - Double glazed window and double glazed French doors providing views and access to the rear garden, log burner on a granite hearth.
Kitchen/Breakfast Room - Recently refitted with a range of base and eye level units with worktop space over and tiled splashbacks, five ring gas hob with extractor hood over, integrated Neff oven and grill, sink unit, integrated dishwasher and fridge freezer and an additional large storage cupboard. Double glazed window and double glazed French doors providing views and access to the rear garden.
First Floor -
Landing - Doors to adjoining rooms, built-in linen cupboard with shelving.
Bedroom 1 - A pair of double glazed windows to the front aspect, built-in double wardrobes and door to:
En Suite - Comprising walk-in shower enclosure, ceramic wash basin with vanity cupboard above, low level WC and heated towel rail, part-tiled walls and obscure double glazed window to the front aspect.
Bedroom 2 - Double glazed window to the front aspect and built-in wardrobes with sliding doors.
Bedroom 3 - Double glazed window to the rear aspect overlooking the garden.
Bedroom 4 - Double glazed window to the rear aspect overlooking the garden.
Family Bathroom - Recently refitted suite comprising free-standing bath, low level WC, ceramic wash basin with vanity cupboards below and tiled splashback and walk-in shower enclosure, heated towel rail, part-panelled wall and tiled flooring and obscure double glazed window to the rear aspect.
Outside - To the front of the property there is a block paved driveway for at least 4 vehicles and access to the detached double garage/annexe. There is gated side access to the west facing rear garden which has been recently landscaped with patio areas and lawn bordered by flower and shrub sleeper beds. There is a timber storage shed, dog kennel, wood store and a recently built garden office/studio. There is additional gated access to the rear which leads directly to the adjoining park.
Garden Office/Studio - Decked porch area leading to the entrance door, windows to two aspects providing a good degree of natural light, power connected.
Detached Double Garage - Accessed via a pair of electric up and over doors and a separate side door, double glazed windows to the front aspect, tiled flooring, power connected. Utility area with space for fridge freezer, two washing machines and tumble dryer and stainless steel sink unit.
Annexe/Bedroom 5 - External timber staircase rising to the double glazed entrance door. The annexe contains a recently refitted kitchenette comprising a range of base and eye level units with sink and space for fridge/freezer. Defined dining, lounge and bedroom area, windows to the rear and side aspects. A door leads to the shower room comprising walk-in shower enclosure, ceramic wash basin with vanity cupboard above, low level WC and obscure double glazed window to the side aspect.
Letting Agent Notes - Holding Deposit - £576.00
For more information on this property please refer to the Material Information brochure on our Website.
Viewings - By appointment through the Agents.
Key Features
Floorplans
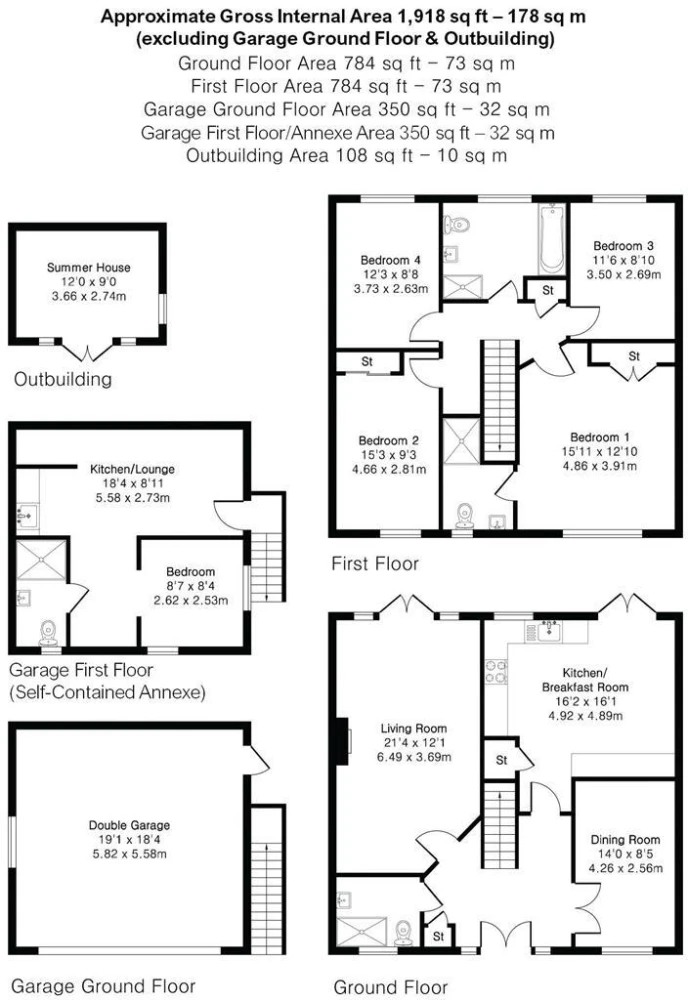
About property
- Property type
- House
- Property size
- 1918 ft²
- No. of offered bedrooms
- 5
- Room types
- Double
- No. of bathrooms
- 4
- Living room
- Yes
- Furnished
- No
Costs and terms
- Rental cost
-
£2,500 pcm
£577 pw - Bills included?
- No
- Security deposit
- £2,884
- Available from
- Now
- Minimum term
- No minimum
- Maximum term
- No maximum
- Allow short term stay?
- No
New tenant/s
- References required?
- Yes
- Occupation
- No preference
Energy Performance Certificates
Map location
Similar properties
View allDisclaimer - Property reference 328991. The details and information displayed on this page for this property comprises a property advertisement provided by Cheffins Residential, Saffron Walden. krispyhouse.com does not warrant or accept any responsibility for the accuracy or completeness of the property descriptions or any linked or related information provided here and they do not constitute property particulars, and krispyhouse.com has no control over the content. Please contact the advertiser for full details and further information.
STAYING SAFE ONLINE:
While most people genuinely aim to assist you in finding your next home, despite our best efforts there will unfortunately always be a small number of fraudsters attempting to deceive you into sharing personal information or handing over money. We strongly advise that you always view a property in person before making any payments, particularly if the advert is from a private individual. If visiting the property isn’t possible, consider asking someone you trust to view it on your behalf. Be cautious, as fraudsters often create a sense of urgency, claiming you need to transfer money to secure a property or book a viewing.


