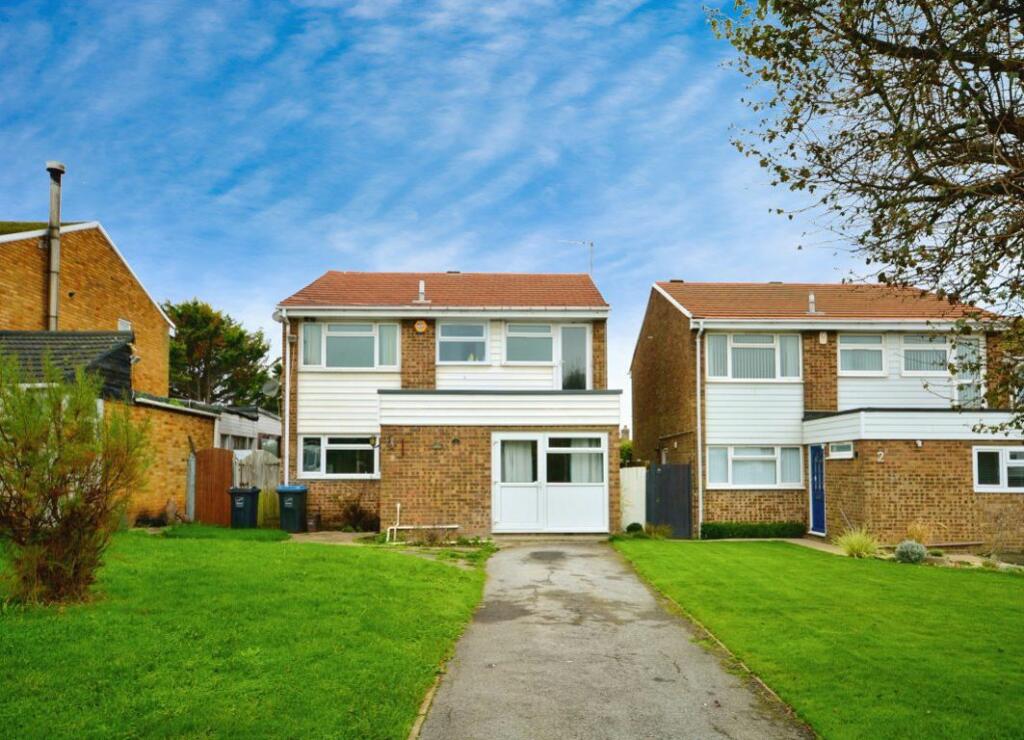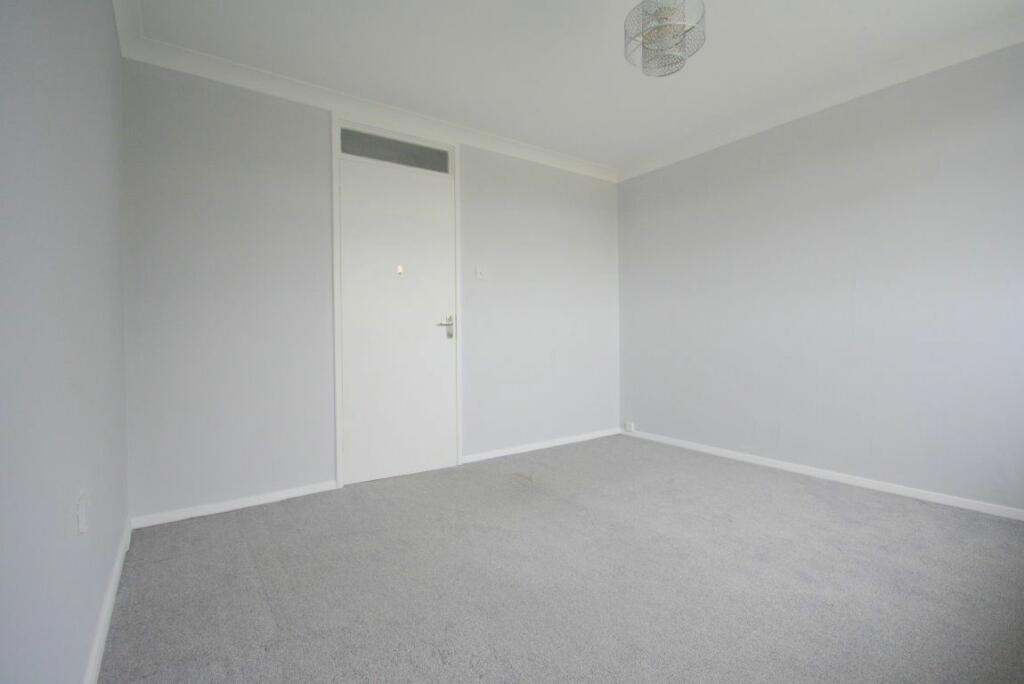


5 bed house to rent
Description
This spacious and versatile family home with sea views from the upper floor bedrooms and balcony is set over two floors and comprises of five double bedrooms. To the ground floor you will find a small shower room with WC; one double bedroom; a utility room with plumbing and power for appliances; and a modern kitchen with fitted oven, 6 ring burner gas hob and ample cupboard space. To the rear of the ground floor is a huge open plan lounge diner with so much space for both your living and dining needs and with two sets of double-glazed French doors leading out to the private rear garden.
The first floor offers four generous sized double bedrooms. Two double bedrooms at the rear overlooking the rear garden, and two more double bedrooms at the front overlooking the wonderful and quiet cul-de-sac. There is a three-piece bathroom suite comprising of a P shaped bath with shower over and glass shower screen.
To the rear of this family home is a good-sized secluded garden with fenced boundaries. There is good-sized lawn with composite decking to one side leading to a large modern double-glazed and insulated cabin fitted with a dry bar and suitable for office space or a pool table and lounge area, with inset lighting and power. To the front is off-road parking for three cars, and side access leading to the rear garden. The property also benefits from full gas central heating and double glazing throughout. Set in a wonderful cul-de-sac location in Palm Bay, with everything you need right on your doorstep. You are just 50m from the Ridings clifftop fields leading straight down to the wonderful sandy beaches of Palm Bay. A 10-minute walk away is the Palm Bay Primary School including EYFS nursery. Nearby is a parade of shops for amenities and transport links, with the train journey from Margate to London being approximately 90 minutes. Pets considered.
Dimensions -
Kitchen 7.7 x 13.9
Lounge 19.8 x 22.8
Diner 10.4 x 10.5
Utility room 6.7 x 7.7
Upstairs bedrooms
1 Bedroom 11.3 x 11.7
2 Bedroom 11.2 x 10.4
3 Bedroom 8.1 x 11.9
4 Bedroom 14.1 x 7.8
5 Bedroom Ground floor 11 x 7.2
Kitchen 7.7 x 13.9
Lounge 19.8 x 22.8
Diner 10.4 x 10.5
Utility room 6.7 x 7.7
Call us today to arrange your accompanied viewing on or email
Council Tax Band -E. For more info visit -
Tenancy term: 12 month Assured Shorthold Tenancy, rolling monthly thereafter.
Key Features
About property
- Property type
- House
- No. of offered bedrooms
- 5
- Room types
- Double
- No. of bathrooms
- 1
- Living room
- Yes
- Furnished
- No
Costs and terms
- Rental cost
-
£1,900 pcm
£438 pw - Bills included?
- No
- Security deposit
- £2,190
- Available from
- Now
- Minimum term
- No minimum
- Maximum term
- No maximum
- Allow short term stay?
- No
New tenant/s
- References required?
- Yes
- Occupation
- No preference
Map location
Similar properties
View allDisclaimer - Property reference 96182. The details and information displayed on this page for this property comprises a property advertisement provided by Cooke & Co. krispyhouse.com does not warrant or accept any responsibility for the accuracy or completeness of the property descriptions or any linked or related information provided here and they do not constitute property particulars, and krispyhouse.com has no control over the content. Please contact the advertiser for full details and further information.
STAYING SAFE ONLINE:
While most people genuinely aim to assist you in finding your next home, despite our best efforts there will unfortunately always be a small number of fraudsters attempting to deceive you into sharing personal information or handing over money. We strongly advise that you always view a property in person before making any payments, particularly if the advert is from a private individual. If visiting the property isn’t possible, consider asking someone you trust to view it on your behalf. Be cautious, as fraudsters often create a sense of urgency, claiming you need to transfer money to secure a property or book a viewing.


























