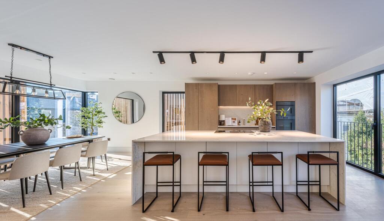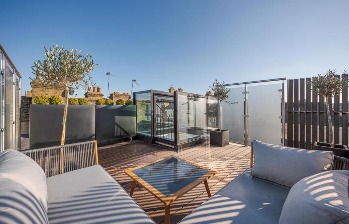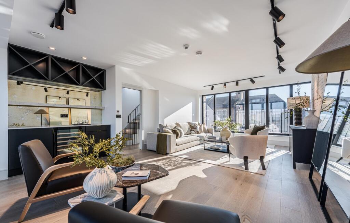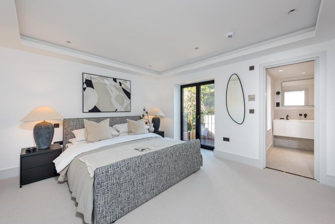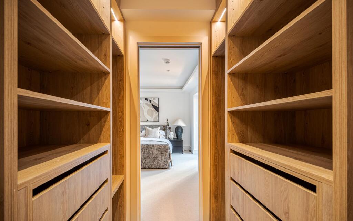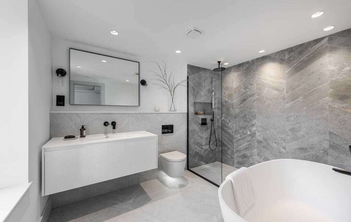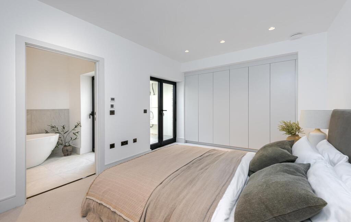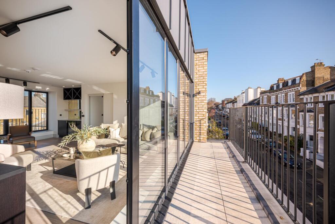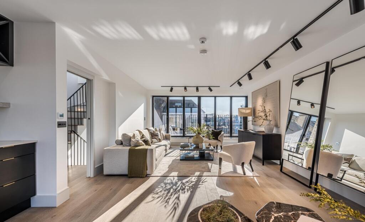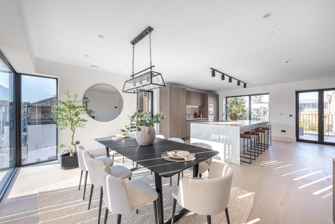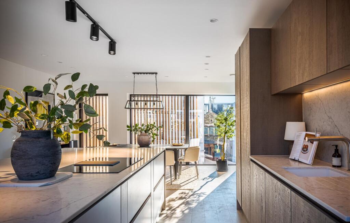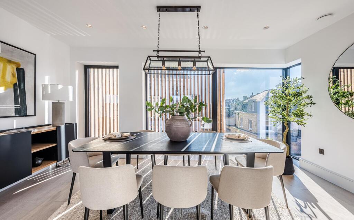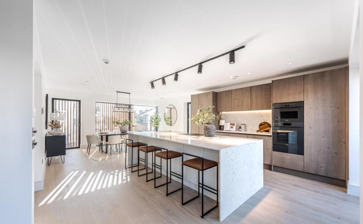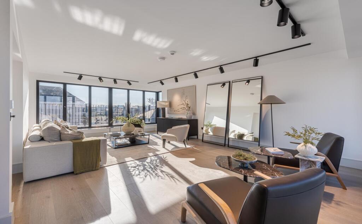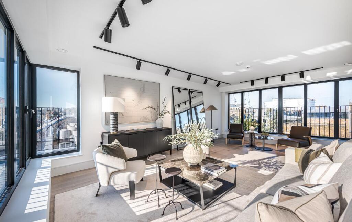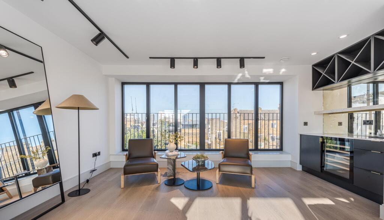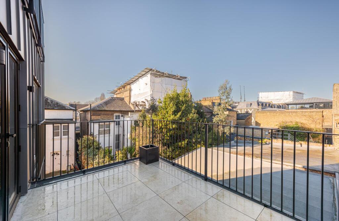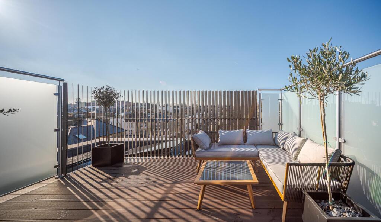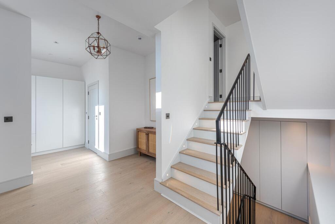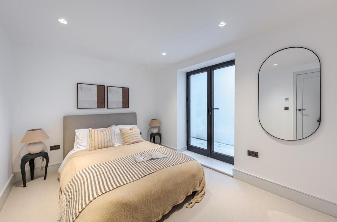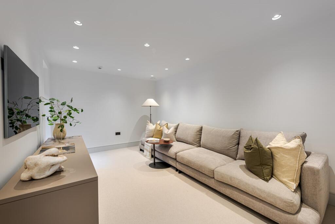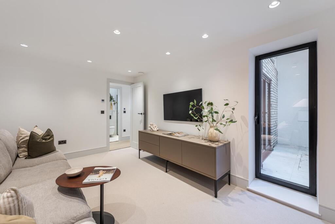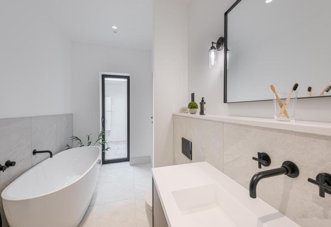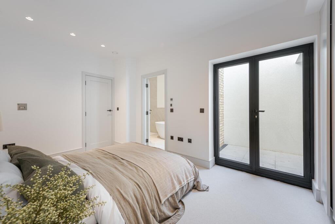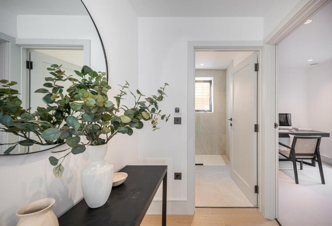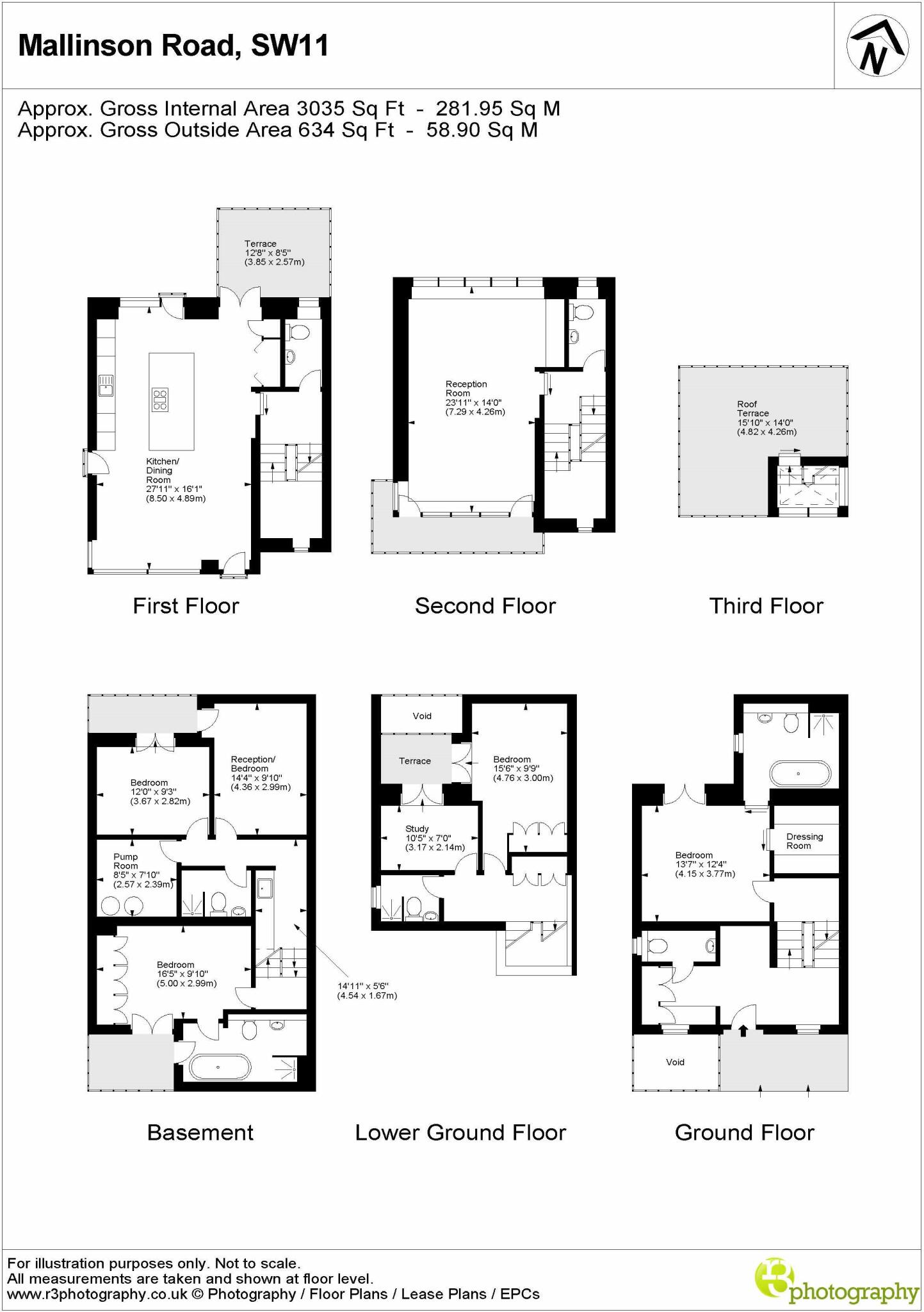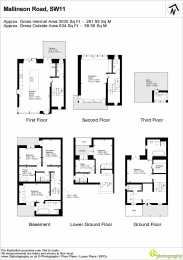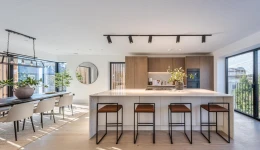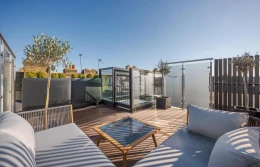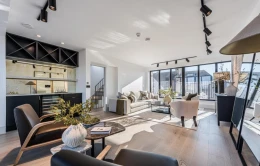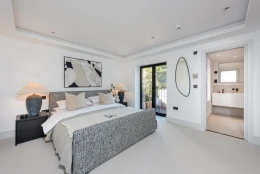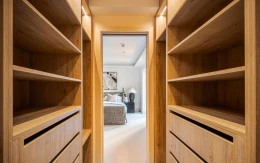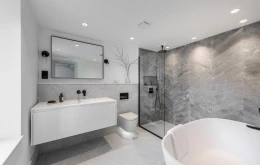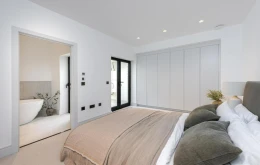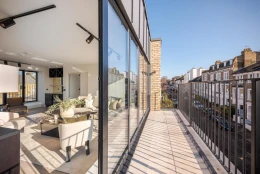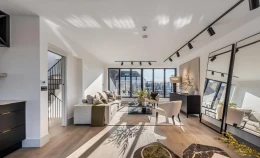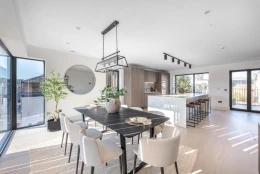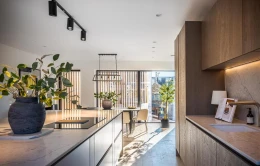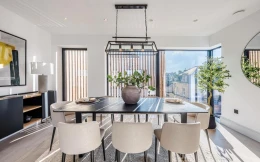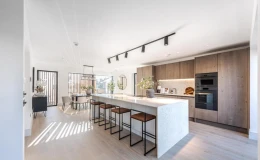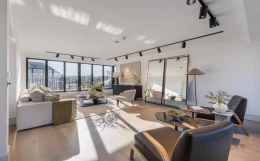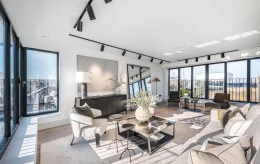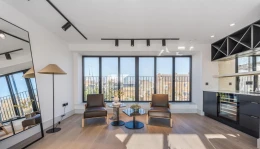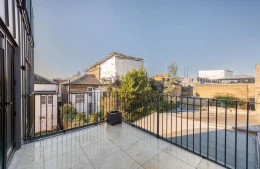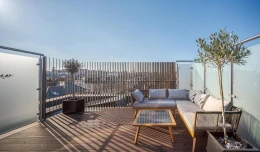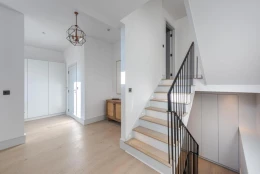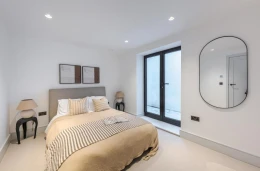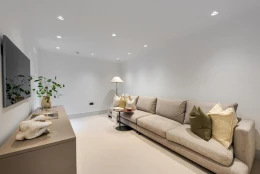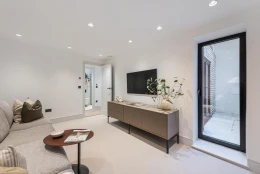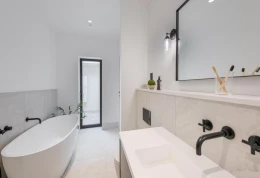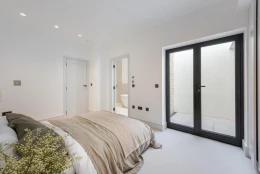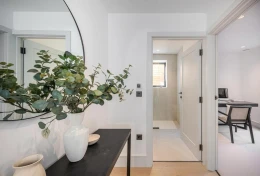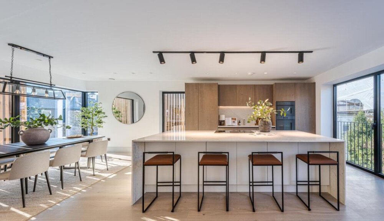
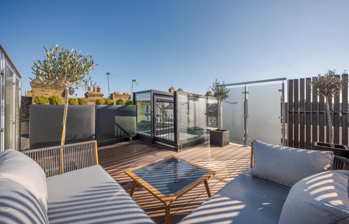
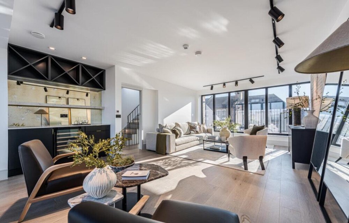
5 bed house to rent
Description
Welcome to a stunning contemporary five-bedroom house where advanced technology meets refined design. Perfectly positioned on a highly sought-after residential street nestled between the commons, this architecturally inspired new-build spans five floors and offers approximately 3000 SQFT of thoughtfully designed living space. With an “chalet-style” layout that places the kitchen/dining room and reception on the upper levels to capture impressive views and optimise entertaining space, this residence is the embodiment of modern living and effortless entertaining.
An oversized front door opens into a generous entrance hall, complete with ample cabinetry for coats and boots and a convenient ground floor WC. This welcoming space sets the tone for the quality and attention to detail found throughout the home.
The first floor is home to a bright, inviting chef’s kitchen and dining room, designed for both everyday living and stylish entertaining. Boasting engineered wood flooring and large picture windows that flood the room with natural light, the kitchen features abundant wall and base storage, integrated Miele appliances—including a separate built-in fridge and freezer, dishwasher, and matching ArtLine oven and microwave—a large central island that doubles as a breakfast bar, and sleek quartz work surfaces. French doors lead out onto a charming roof terrace, creating an ideal setting for alfresco dining during the warmer months.
On the second floor, a versatile reception area awaits, offering ample space for a large seating arrangement, a dedicated bar with a wine fridge, and expansive picture windows that invite natural light into the room. Doors from the reception open onto a private balcony, while an additional WC on this level adds to the convenience.
Ascending another flight of stairs, the walls transform into a sleek, all-encompassing glass entrance. A discreet sliding hatch then reveals access to a stunning roof terrace, boasting panoramic vistas over the rooftops of Battersea, Wandsworth, and Clapham.
The upper ground floor is dedicated to the principal suite, a private retreat featuring a Juliette balcony that bathes the room in daylight, a generous walk-in wardrobe, and a luxurious en suite bathroom. The elegant en suite is appointed with a walk-in shower and a free-standing Lusso Stone bath, enhanced by high-end fittings for a truly spa-like experience.
Down on the lower ground floor, two double bedrooms and a study are complemented by a family bathroom equipped with a walk-in shower. Both bedrooms benefit from built-in wardrobes, with the larger bedroom enjoying its own en suite that features a walk-in shower and free-standing bath. These rooms open onto a shared private balcony and courtyard. An additional two double bedrooms, a utility room, and another family bathroom with a shower are situated below. A light well ensures these spaces are bathed in natural light, while the utility room discreetly accommodates laundry needs away from the primary living areas.
At the heart of this home is an array of cutting-edge systems designed for efficiency and comfort. A state-of-the-art Daikin Mechanically Ventilated Heat Recovery (MVHR) system circulates fresh air throughout while reclaiming heat from extracted air to maintain a consistently comfortable environment. Discreetly located on the roof terrace, a Samsung Air-Source Heat Pump, one of the largest and most efficient available. A cold water booster tank ensures optimal water pressure in every bathroom, while 6 solar panels generating 2.64kW help offset electricity usage and reduce running costs, making sustainable living effortless.
Every detail has been carefully selected to create an environment of understated luxury:
• Lighting & Controls: Enjoy beautifully illuminated spaces with Astro Minima Slimline Round Adjustable Fire-Rated downlights, complemented by Astro Can 100 Track lighting. The entrance is graced by a striking Pooky Apollo lantern in antiqued copper, while the dining area features a Pooky Ramesses pendant in bronze and clear glass. M. Marcus Studio Matt Bronze sockets and switches complete the modern aesthetic.
• Flooring & Surfaces: Premium Havwoods Benon timber flooring is paired with plush B&R Carpets in the sophisticated Pimlico style, providing both durability and style.
• Bathroom Finishes: Bathrooms are adorned with exquisite Mandarin Stone Luca Bianco Matt Porcelain tiles, with the master ensuite boasting a stunning accent wall in Mandarin Stone Fusion Grey Matt Chevron. High-end Hans Grohe taps, a Lusso Stone Picasso Freestanding Bath, and an Eleganza Matte White Fluted Vanity Unit with a stone basin create a spa-like sanctuary, while additional bathrooms feature Crosswater shower systems, Volini Matte Anthracite Vanity Units with stone basins, and sleek VOS stainless steel shower niches, complemented by Duravit ME by Stark wall-mounted toilets and Lusso Stone Art Wall Hung basins.
• Outdoor Elegance: The exterior is equally impressive, with a terrace featuring Everscape™ Valletta Beige Outdoor Tiles and Cladco WPC Original hollow decking boards in a rich coffee tone. Bespoke steel metalwork, crafted in Jet Black, adorns the stair balustrade, Juliette balconies, and terrace louvered balustrade, while a sustainable bin store with a green roof from Green Roofs underscores the home’s commitment to eco-friendly luxury.
Ideally situated on Mallinson Road between Northcote Road and Webb’s Road, this exceptional house benefits from the vast open spaces of Wandsworth Common at one end and the vibrant amenities of Northcote Road at the other. With extensive transport links via Clapham Junction Overground and local bus routes, as well as popular state and private schools nearby (subject to catchment and places), this home truly meets the demands of modern living and entertaining.
Key Features
Floorplans
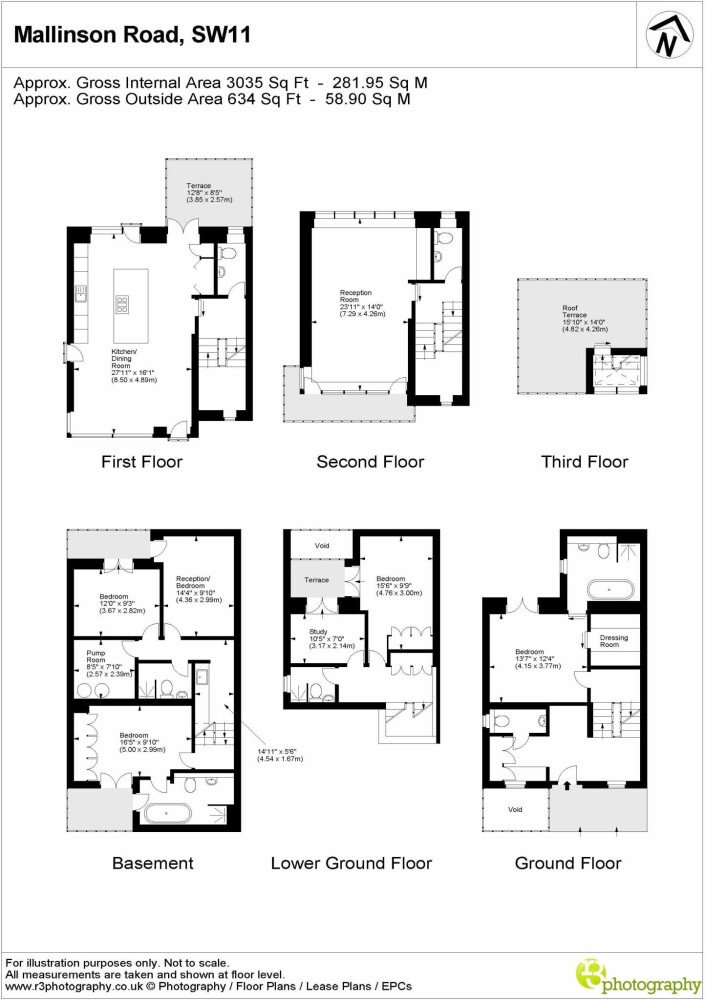
About property
- Property type
- House
- No. of offered bedrooms
- 5
- Room types
- Double
- No. of bathrooms
- 4
- Living room
- Yes
- Furnished
- No
Costs and terms
- Rental cost
-
£9,997 pcm
£2,307 pw - Bills included?
- No
- Security deposit
- £13,845
- Available from
- Now
- Minimum term
- No minimum
- Maximum term
- No maximum
- Allow short term stay?
- No
New tenant/s
- References required?
- Yes
- Occupation
- No preference
Energy Performance Certificates
Map location
Similar properties
View allDisclaimer - Property reference 340811. The details and information displayed on this page for this property comprises a property advertisement provided by Noble Estates. krispyhouse.com does not warrant or accept any responsibility for the accuracy or completeness of the property descriptions or any linked or related information provided here and they do not constitute property particulars, and krispyhouse.com has no control over the content. Please contact the advertiser for full details and further information.
STAYING SAFE ONLINE:
While most people genuinely aim to assist you in finding your next home, despite our best efforts there will unfortunately always be a small number of fraudsters attempting to deceive you into sharing personal information or handing over money. We strongly advise that you always view a property in person before making any payments, particularly if the advert is from a private individual. If visiting the property isn’t possible, consider asking someone you trust to view it on your behalf. Be cautious, as fraudsters often create a sense of urgency, claiming you need to transfer money to secure a property or book a viewing.


