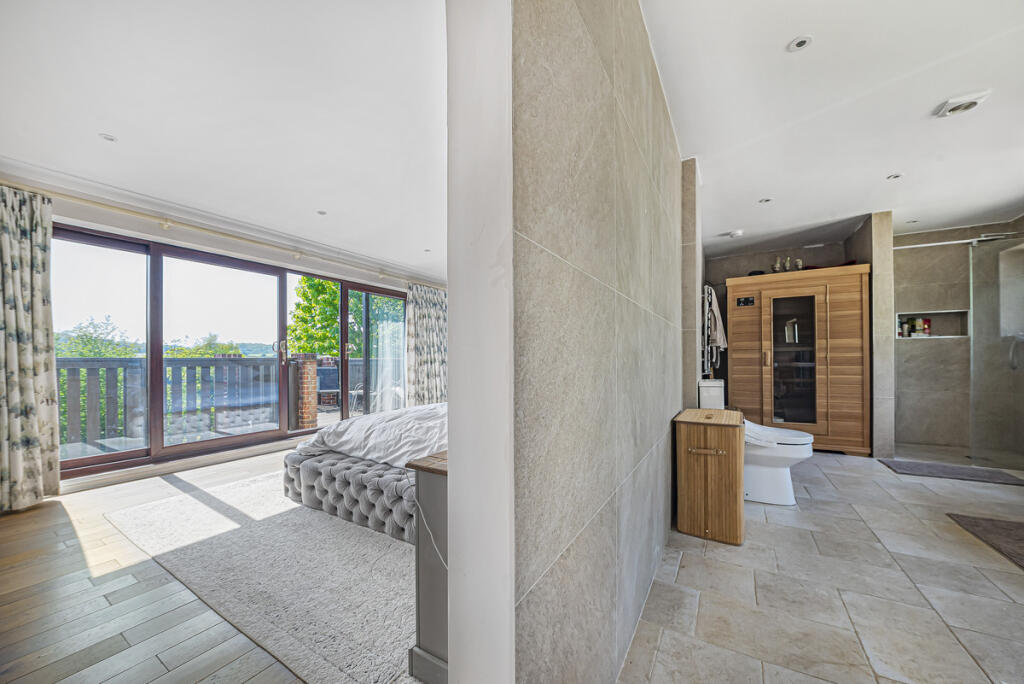


5 bed house to rent
Description
Tucked away on a quiet private road and nestled within the scenic greenbelt, this beautifully presented detached home enjoys sweeping views and is just a short stroll from the charming heart of Keston village.
Accessed via a coach-style driveway, this spacious family residence offers over 2,200 sq ft of thoughtfully designed living accommodation. The flexible layout is currently arranged as five bedrooms, complemented by a dedicated study, an inspiring art studio, and a versatile garden room – presently enjoyed as a teenage den.
At the heart of the home is a high-specification kitchen/diner and is bathed in natural light, thanks to expansive sliding doors that open onto a sun-soaked south-facing terrace and garden – perfect for both relaxed living and in door/out door entertaining. The kitchen also flows seamlessly into a generous utility/boot room with its own external entrance door and equipped with a secondary sink, washing machine, and tumble dryer. .
A separate yet welcoming lounge is accessible from the far end of the kitchen/diner and offers another spacious area to unwind or host guests, with garden views framed by large sliding glass doors.
Upstairs, five well-proportioned bedrooms await. The standout master suite spans an impressive 22'7" x 12'8" and boasts a luxurious ensuite with double vanity, slipper bath, walk-in shower, and a private sauna. Step out onto your personal balcony and enjoy panoramic views – the ideal spot for a tranquil morning coffee, brought to you by your other half!
The south-facing garden is a true highlight, featuring a well-maintained lawn, thoughtfully landscaped borders, and a covered alfresco entertaining area.
Ideally located for village life, this home is within easy walking distance of Keston’s picturesque village, with its common, 2 friendly pubs, local shops, and 2 independent cafés. For nature lovers, nearby footpaths and bridleways provide direct access to open countryside and surrounding hamlets.
Homes on this sought-after road rarely come to market to buy let alone rent so your Early viewing is strongly recommended.
Floorplans

About property
- Property type
- House
- Property size
- 2200 ft²
- No. of offered bedrooms
- 5
- Room types
- Double
- No. of bathrooms
- 2
- Living room
- Yes
- Furnished
- No
Costs and terms
- Rental cost
-
£5,500 pcm
£1,269 pw - Bills included?
- No
- Security deposit
- £6,347
- Available from
- 14/06/2025
- Minimum term
- No minimum
- Maximum term
- No maximum
- Allow short term stay?
- No
New tenant/s
- References required?
- Yes
- Occupation
- No preference
Energy Performance Certificates
Map location
Similar properties
View allDisclaimer - Property reference 263008. The details and information displayed on this page for this property comprises a property advertisement provided by Keller Williams Advantage. krispyhouse.com does not warrant or accept any responsibility for the accuracy or completeness of the property descriptions or any linked or related information provided here and they do not constitute property particulars, and krispyhouse.com has no control over the content. Please contact the advertiser for full details and further information.
STAYING SAFE ONLINE:
While most people genuinely aim to assist you in finding your next home, despite our best efforts there will unfortunately always be a small number of fraudsters attempting to deceive you into sharing personal information or handing over money. We strongly advise that you always view a property in person before making any payments, particularly if the advert is from a private individual. If visiting the property isn’t possible, consider asking someone you trust to view it on your behalf. Be cautious, as fraudsters often create a sense of urgency, claiming you need to transfer money to secure a property or book a viewing.





















