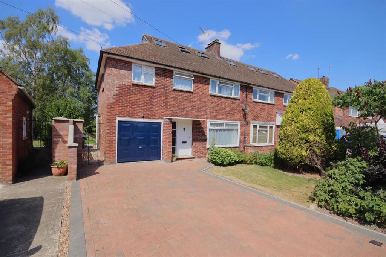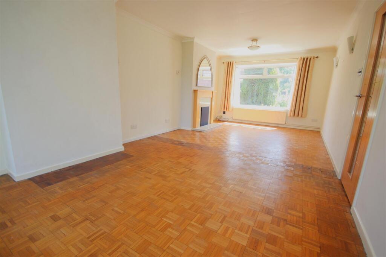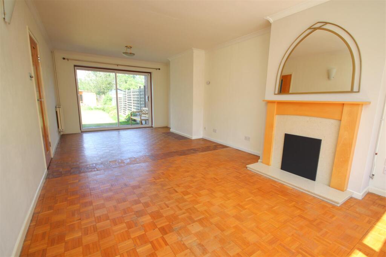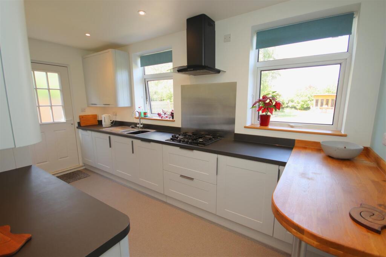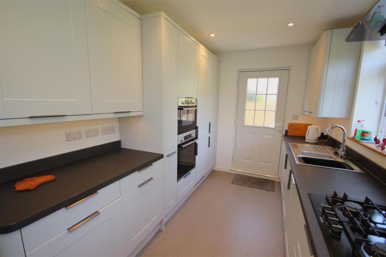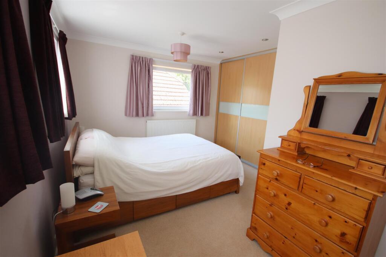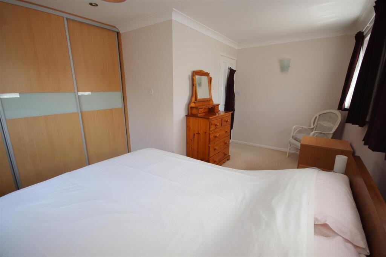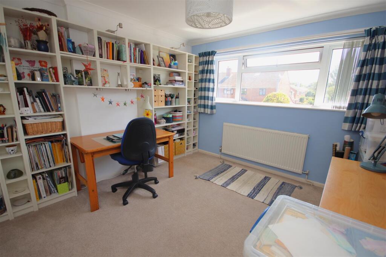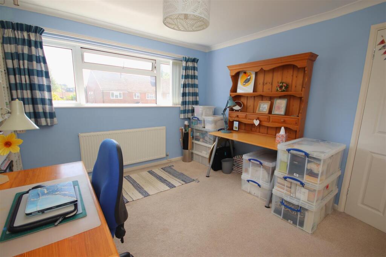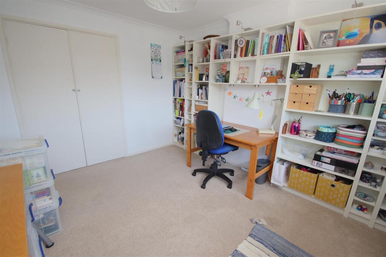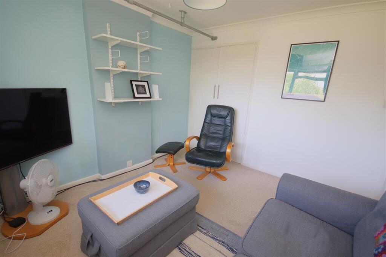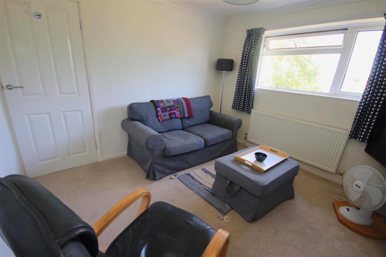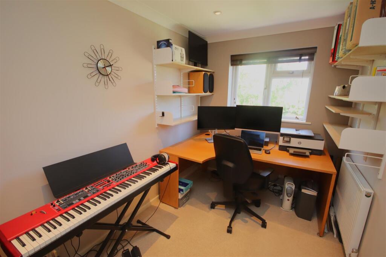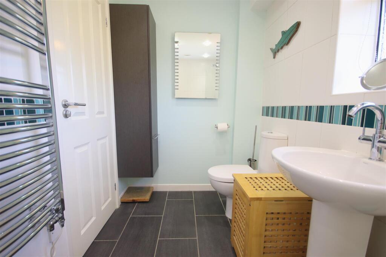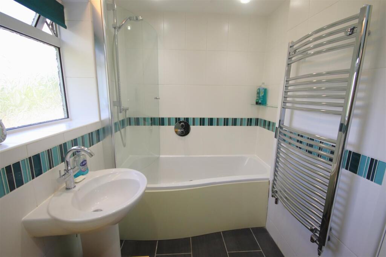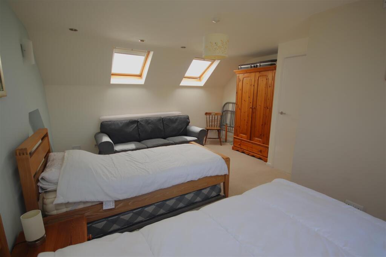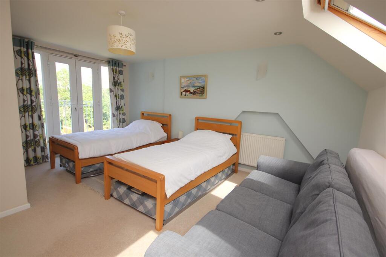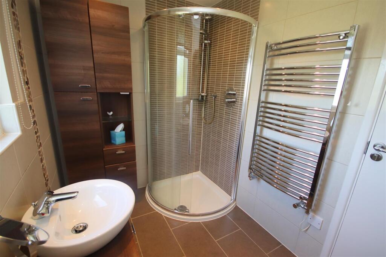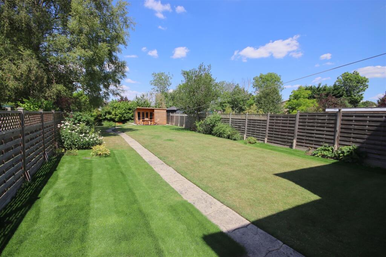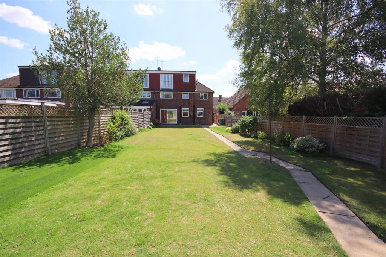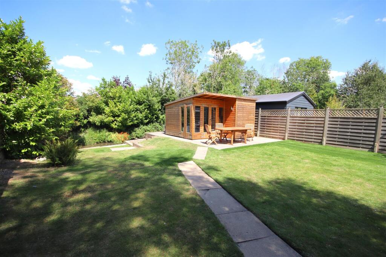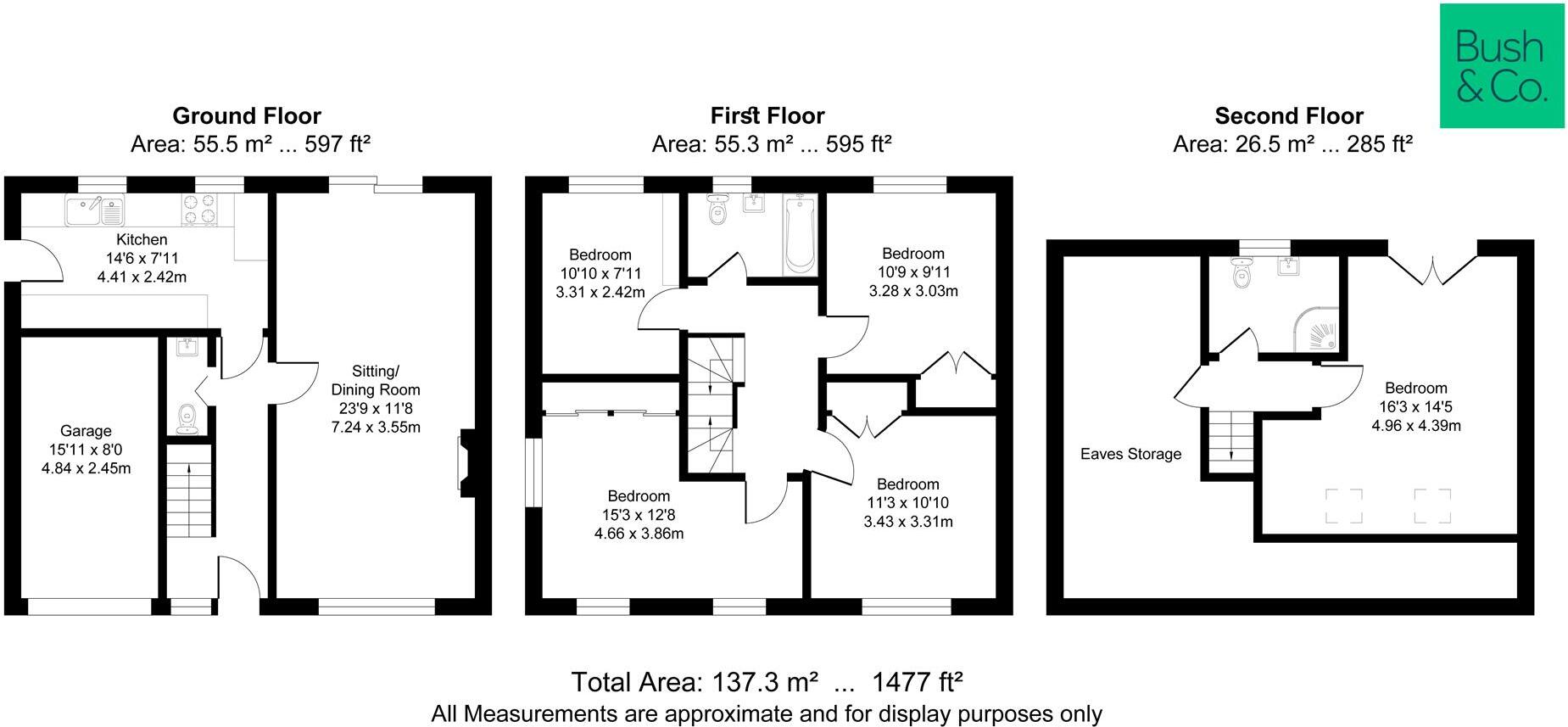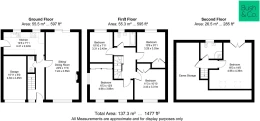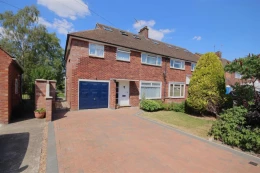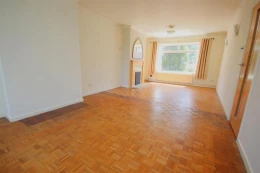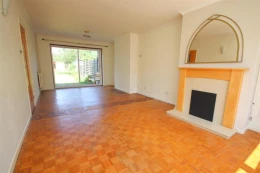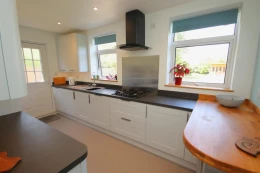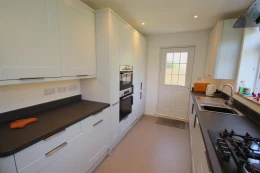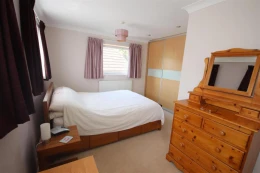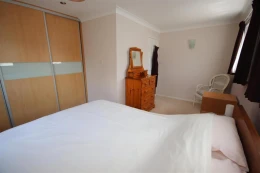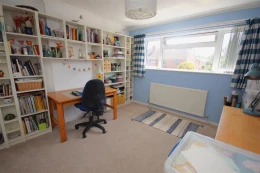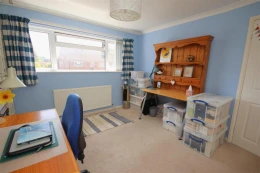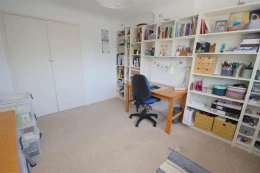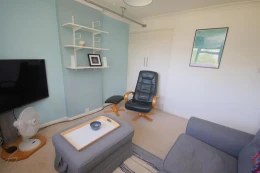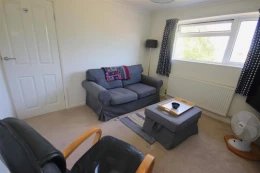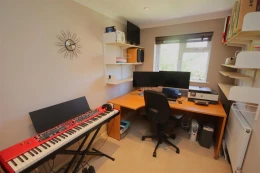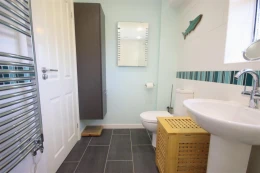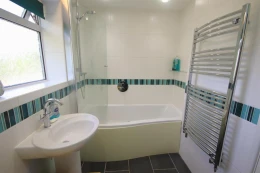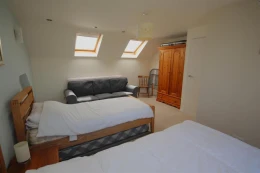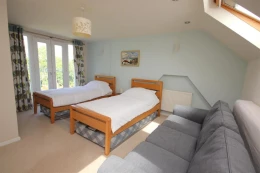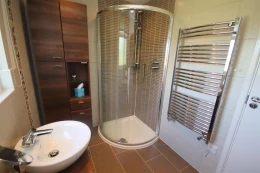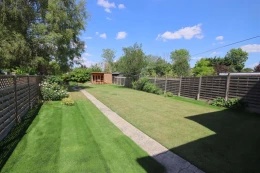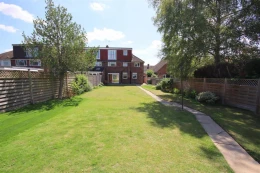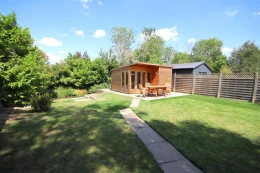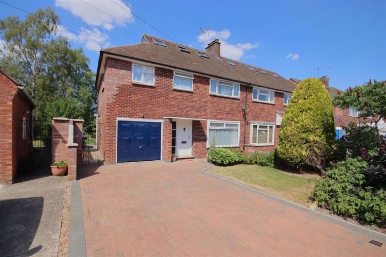
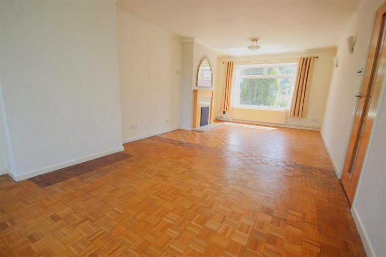
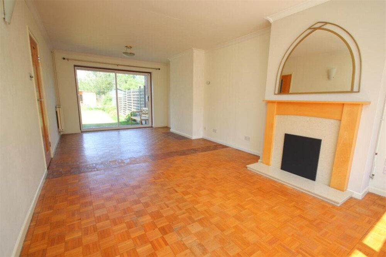
5 bed house to rent
Description
A beautifully presented and skilfully extended five bedroom Semi Detached family house (1477sqft) located just minutes from the many shops and amenities on Cherry Hinton High Street including local parks, schools, pubs and restaurants. The house also gives good access to Addenbrookes Hospital, the City Centre, the Mainline Train Station, large supermarket and major road links including the A14 and M11. The house is well proportioned over three floors and benefits from having two bathrooms and downstairs WC, stunning rear garden that is very generously sized, garage with driveway parking and access to the eaves on top floor for useful storage space.
We regret this property is not suitable for share groups.
Entrance Hall - Spacious entrance hall way with downstairs WC
Living/Dining Room - 7.24 x 3.55 (23'9" x 11'7") - Large living/dining room with decorative fire place and sliding patio doors giving access to large sunny garden
Kitchen - 4.41 x 2.42 (14'5" x 7'11") - Rear modern kitchen with breakfast bar and side door leading to garden. The kitchen is equipped with integrated fridge freezer, dishwasher, washing machine, electric double oven and gas hob
Bedroom 1 - 4.96 x 4.39 (16'3" x 14'4") - Master bedroom located on the top floor giving lots of natural light with Velux windows and French doors opening to Juliet balcony. The top floor also benefits from having a spacious tiled shower room with shower cubicle, WC, hand basin, heated towel rail and plenty of storage
Bedroom 2 - 4.66 x 3.86 (15'3" x 12'7") - Large double bedroom located on the first floor with built in sliding wardrobes
Bedroom 3 - 3.43 x 3.31 (11'3" x 10'10") - Another double bedroom located at the front of the house on the first floor with built in wardrobe and fitted shelving unit
Bedroom 4 - 3.28 x 3.03 (10'9" x 9'11") - Rear double bedroom located on the first floor with built in wardrobe
Bedroom 5 - 3.31 x 2.42 (10'10" x 7'11") - Rear good size single bedroom on first floor perfectly suited for an infant bedroom or study
Bathroom - First floor family bathroom with shower over bath, storage cupboard, WC, hand basin and heated towel rail
Garden - Stunning large rear garden mostly laid to lawn with side access. At the bottom of the garden there is a summer house (equipped with electrics) and patio/seating area.
There is a stream that runs at the very end of the garden.
Parking & Garage - Driveway parking for two cars and garage which is ideal for storage (4.84 x 2.45m)
Key Information - EPC Rating – C
Council Tax Band – D (Cambridge City Council)
Rent – £2750 pcm (£634 pw)
Deposit – £3173
Available unfurnished 31st August 2025
Long term tenancy
Regret not available to share groups
Key Features
Floorplans
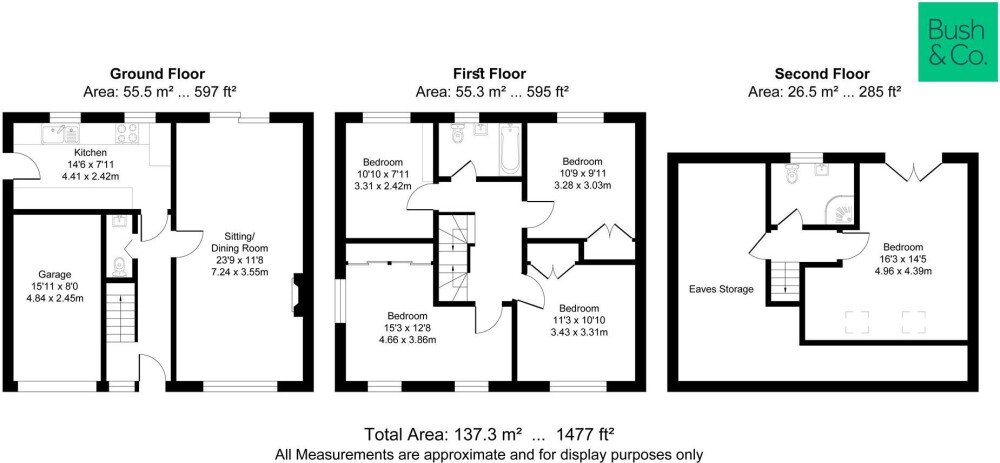
About property
- Property type
- House
- Property size
- 1477 ft²
- No. of offered bedrooms
- 5
- Room types
- Double
- No. of bathrooms
- 2
- Living room
- Yes
- Furnished
- No
Costs and terms
- Rental cost
-
£2,750 pcm
£635 pw - Bills included?
- No
- Security deposit
- £3,173
- Available from
- 31/08/2025
- Minimum term
- No minimum
- Maximum term
- No maximum
- Allow short term stay?
- No
New tenant/s
- References required?
- Yes
- Occupation
- No preference
Energy Performance Certificates
Map location
Similar properties
View allDisclaimer - Property reference 343261. The details and information displayed on this page for this property comprises a property advertisement provided by Bush & Co. krispyhouse.com does not warrant or accept any responsibility for the accuracy or completeness of the property descriptions or any linked or related information provided here and they do not constitute property particulars, and krispyhouse.com has no control over the content. Please contact the advertiser for full details and further information.
STAYING SAFE ONLINE:
While most people genuinely aim to assist you in finding your next home, despite our best efforts there will unfortunately always be a small number of fraudsters attempting to deceive you into sharing personal information or handing over money. We strongly advise that you always view a property in person before making any payments, particularly if the advert is from a private individual. If visiting the property isn’t possible, consider asking someone you trust to view it on your behalf. Be cautious, as fraudsters often create a sense of urgency, claiming you need to transfer money to secure a property or book a viewing.


