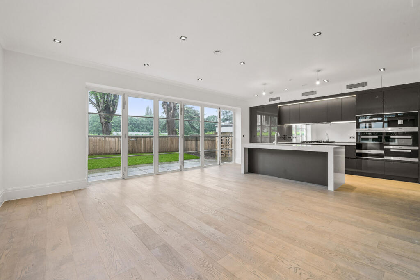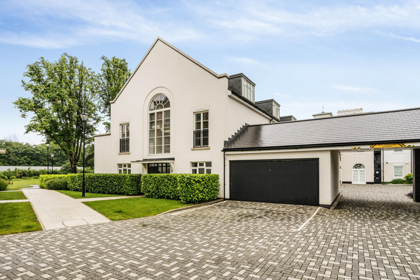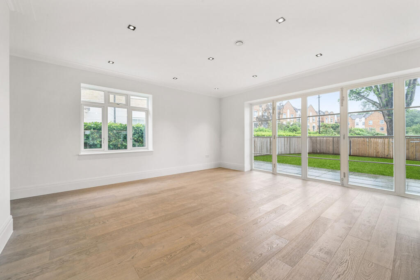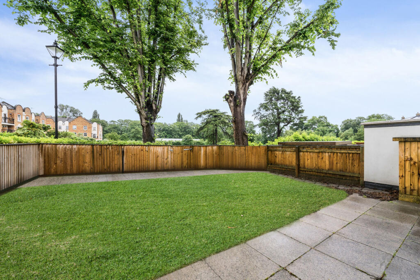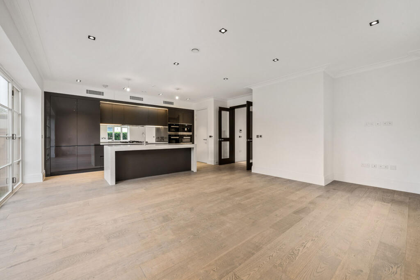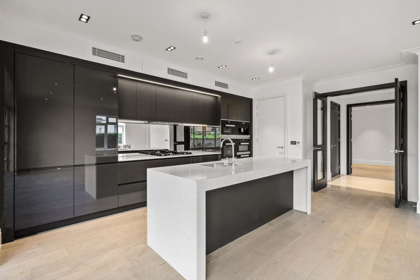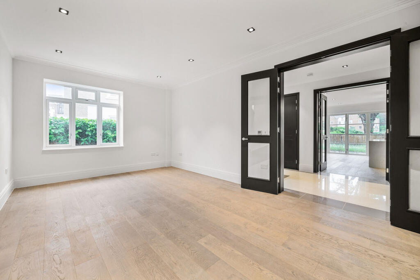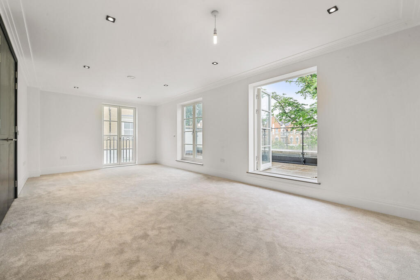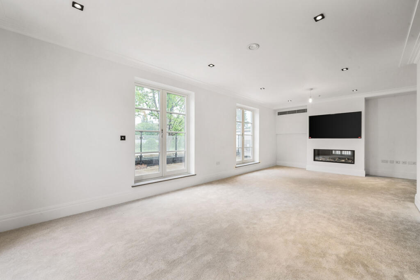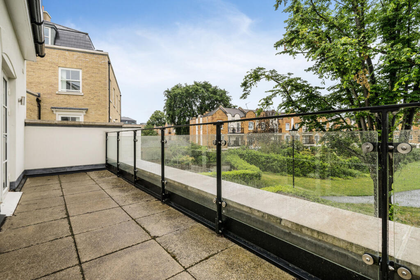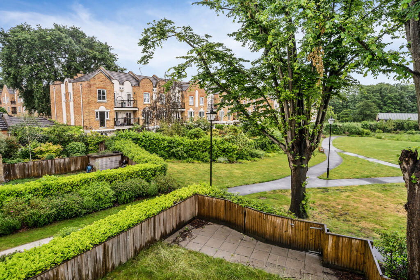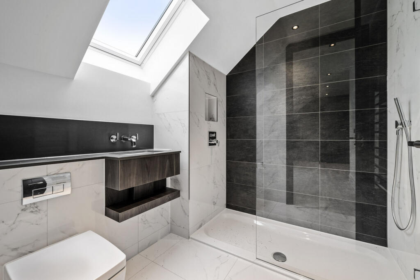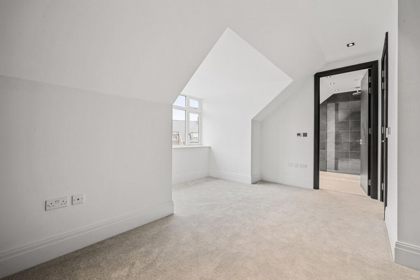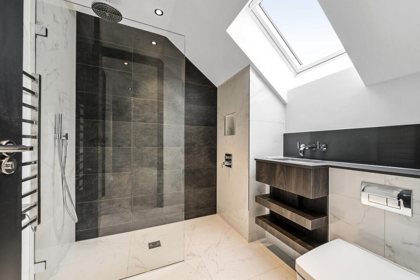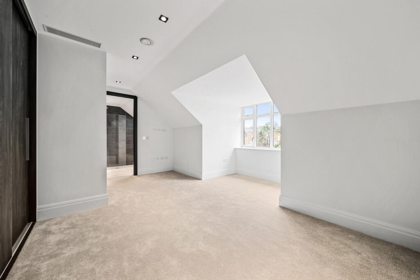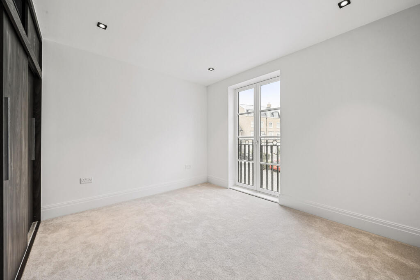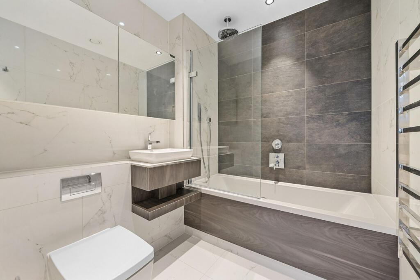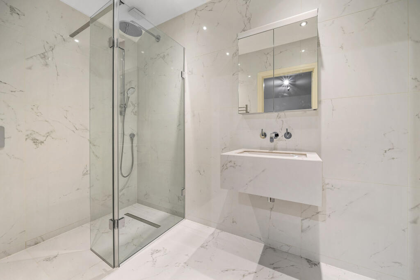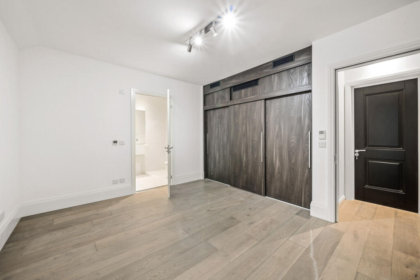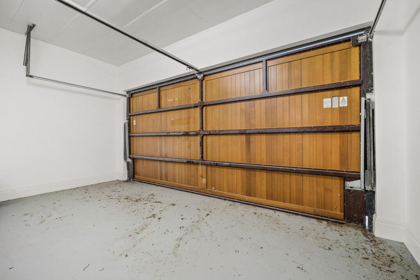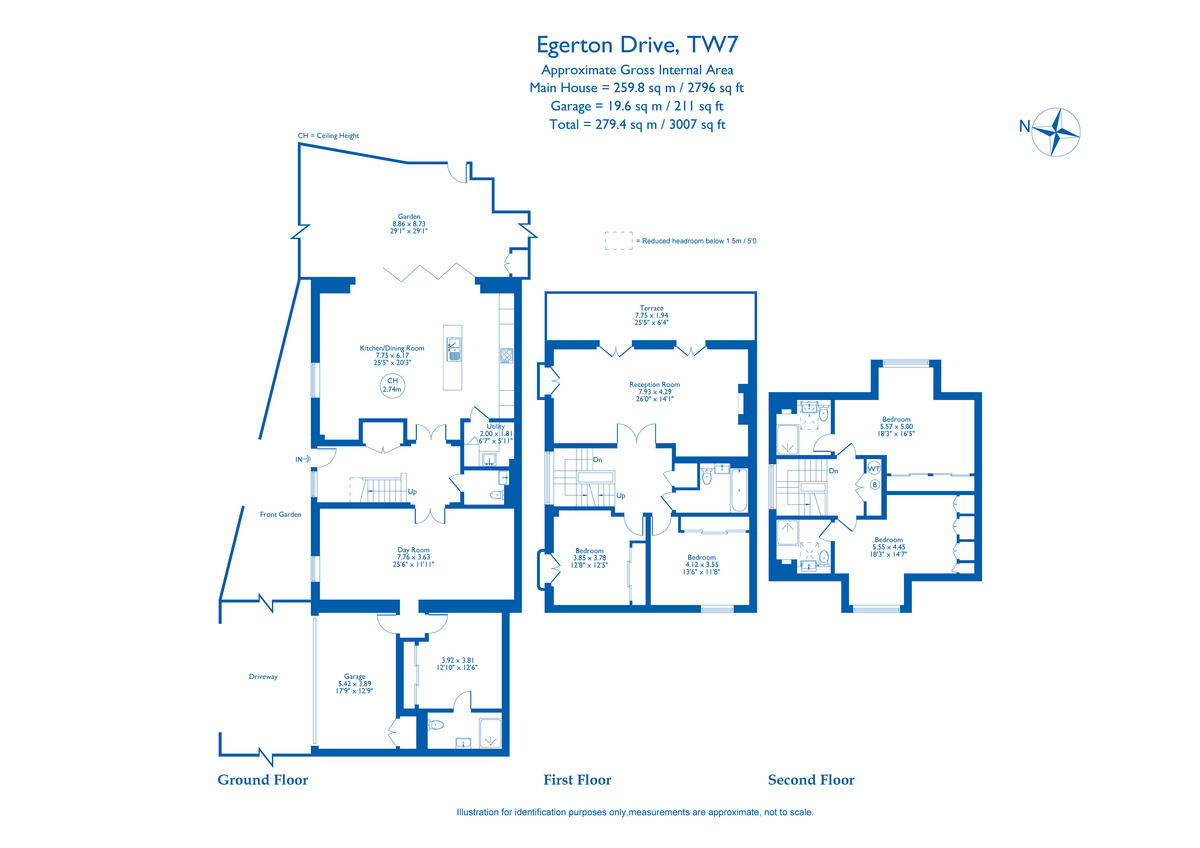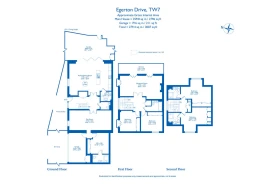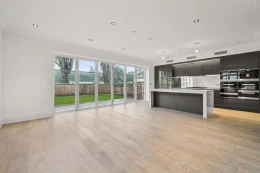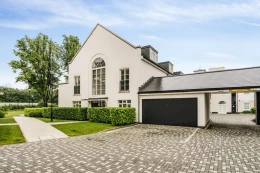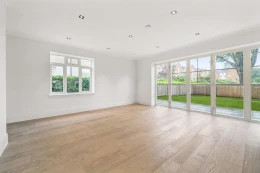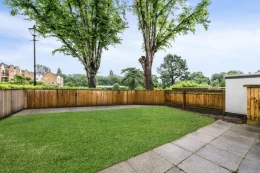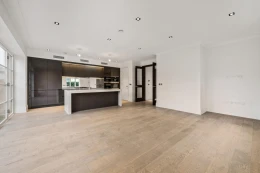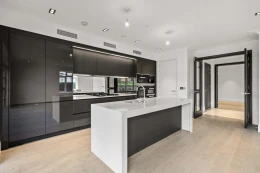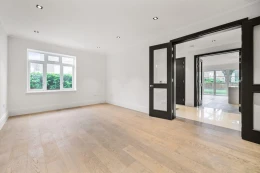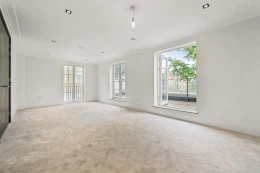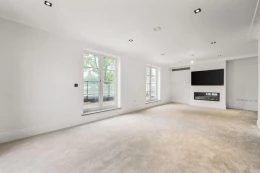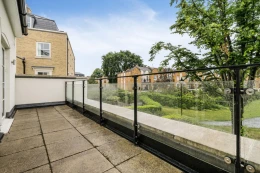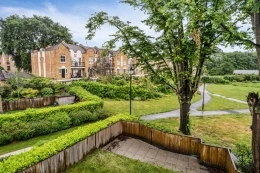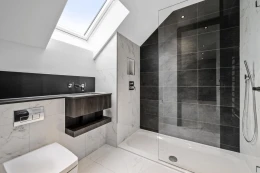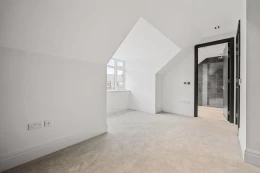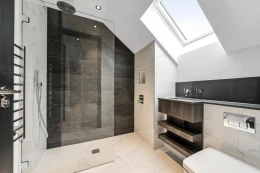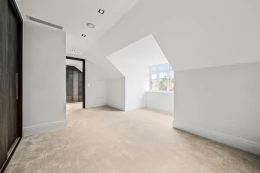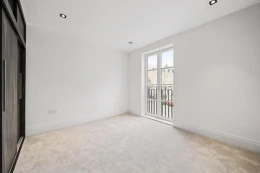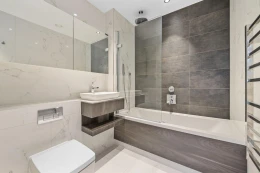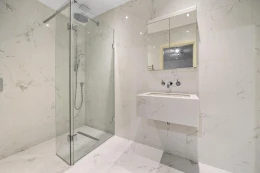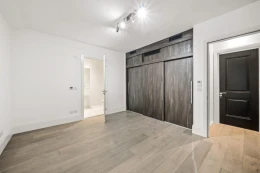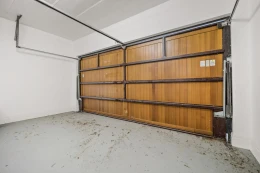5 bed house to rent
Description
The Lifestyle
Fitzroy Gate is an exclusive gated development built in 2017 by Berkeley Homes. In addition to the site itself having a long and fascinating history with links to George III and featuring architecture by the renowned architect of the Palace of Westminster, Augustus Pugin, the immediate area offers plenty of historic and modern places to visit and enjoy, such as Syon Park which borders the Thames, looking across the river to Kew Gardens. Nearby Richmond offers the finest of restaurants, the most desirable of boutiques and the numerous museums, galleries and theatres to visit. St Margarets and Twickenham are perfect local centres of both culture and leisure.
The Property
An incredibly unique home within this exclusive development built by luxury home builders, St James. Arranged over three floors, this expansive home is greets you into a grand entrance hallway with a day room to the right and stylish open plan kitchen/dining room to the left with direct access to a private rear garden. The kitchen is fully integrated with a range of high quality appliances as well as a five ring gas hob. On the first floor there is another large reception room with a roof terrace overlooking the gorgeous grounds, two double bedrooms and a modern family bathroom. The top floor hosts two further large double bedrooms with both benefiting from bespoke fitted wardrobes and contemporary en-suite shower rooms. Additionally this home benefits from a private garage, driveway, utility room, downstairs shower room and air-conditioning throughout.
Additionally the property benefits from a private patio garden on the ground floor, a private terrace with views across the common grounds on the first floor, separate utility room, downstairs W.C and a driveway for two cars.
Transport & Schools
Numerous stations are in close proximity including Syon Lane and St Margarets with regular trains into London Waterloo, taking just over 30 minutes. Richmond Overground and Underground Station, on the District Line, gives fast access into central London and Osterley Underground Station, on the Piccadilly Line, provides a direct link to Heathrow. Bus routes run adjacent to the development and along Twickenham Road, just a five minute walk away. Close to the A316 and A4, the M3, M4 and M23, motorways can easily be accessed. Heathrow is 20 minutes by car and Gatwick 50 minutes.
Richmond and Hounslow Borough's Private and Independent schools are some of the best in the country with many of the schools regularly top of the National Leagues. In the immediate vicinity Gumley House for Girls, the Catholic Convent School in St John's Road, The Green School in Busch Corner and Lampton School have all been judged 'outstanding' by Ofsted. State schools include Worple Primary School which received a 'good' Ofsted report in September 2014. Other state schools include Syon School for Boys and Orleans School in Twickenham with Independent Schools like The Old Vicarage, Kings House Tiffin School for Girls and Lady Eleanor Holles in Hampton. There are also a number of International schools nearby.
Key Features
Floorplans
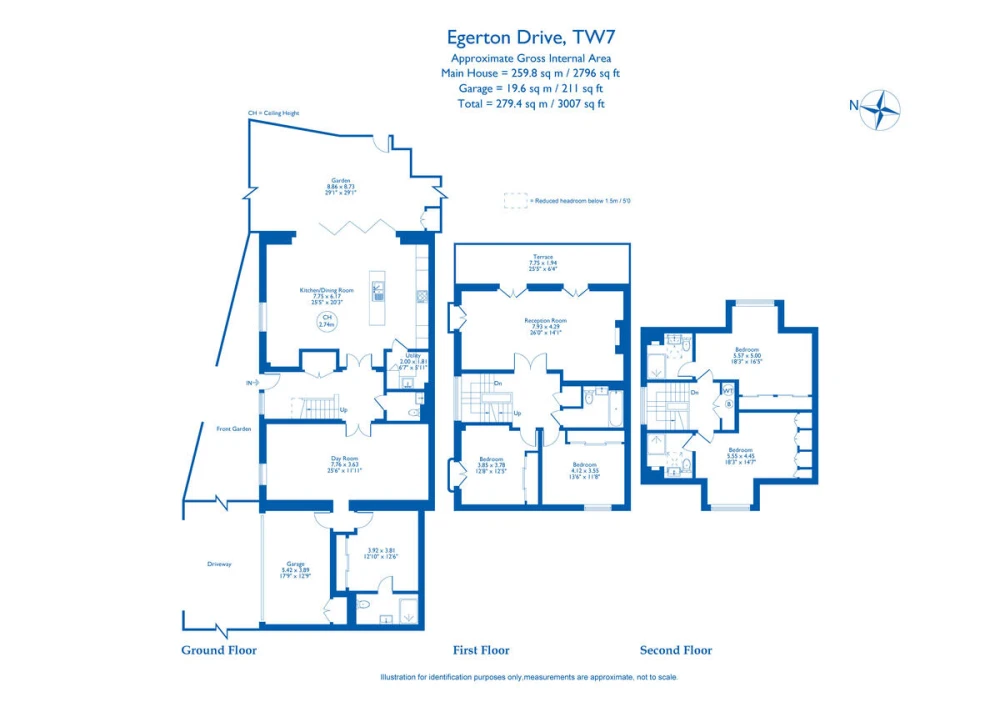
About property
- Property type
- House
- Property size
- 2796 ft²
- No. of offered bedrooms
- 5
- Room types
- Double
- No. of bathrooms
- 4
- Living room
- Yes
- Furnished
- No
Costs and terms
- Rental cost
-
£8,500 pcm
£1,962 pw - Bills included?
- No
- Security deposit
- £11,769
- Available from
- Now
- Minimum term
- No minimum
- Maximum term
- No maximum
- Allow short term stay?
- No
New tenant/s
- References required?
- Yes
- Occupation
- No preference
Energy Performance Certificates
Map location
Similar properties
View allDisclaimer - Property reference 324385. The details and information displayed on this page for this property comprises a property advertisement provided by The Agency Group. krispyhouse.com does not warrant or accept any responsibility for the accuracy or completeness of the property descriptions or any linked or related information provided here and they do not constitute property particulars, and krispyhouse.com has no control over the content. Please contact the advertiser for full details and further information.
STAYING SAFE ONLINE:
While most people genuinely aim to assist you in finding your next home, despite our best efforts there will unfortunately always be a small number of fraudsters attempting to deceive you into sharing personal information or handing over money. We strongly advise that you always view a property in person before making any payments, particularly if the advert is from a private individual. If visiting the property isn’t possible, consider asking someone you trust to view it on your behalf. Be cautious, as fraudsters often create a sense of urgency, claiming you need to transfer money to secure a property or book a viewing.


