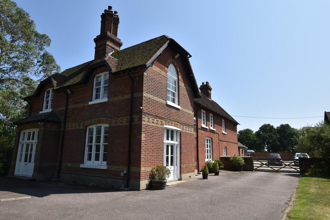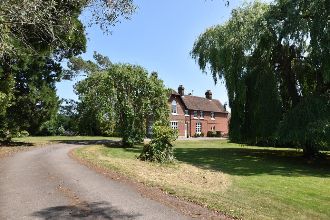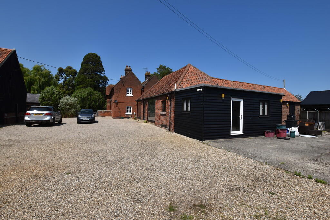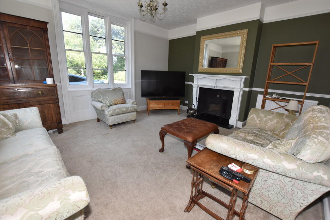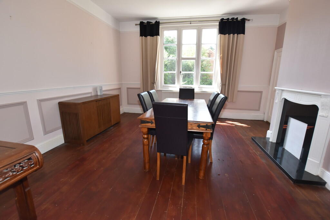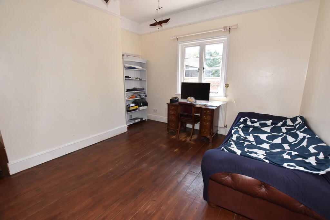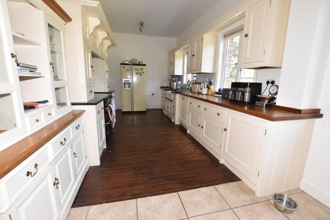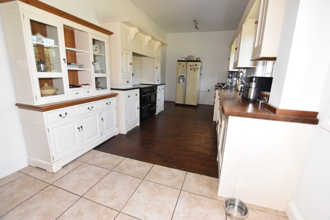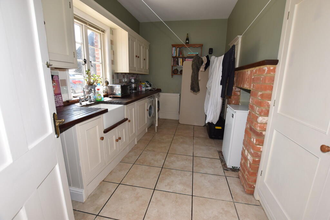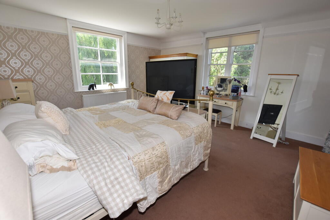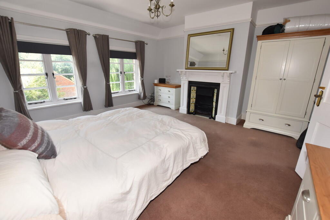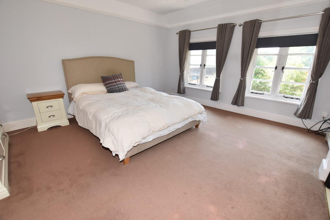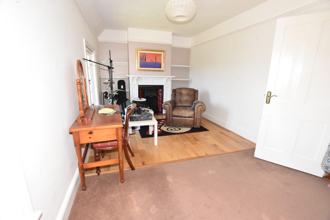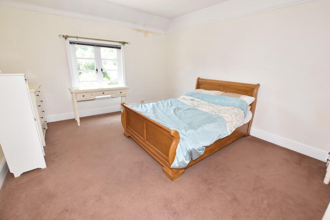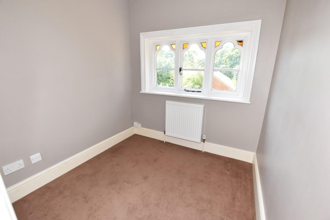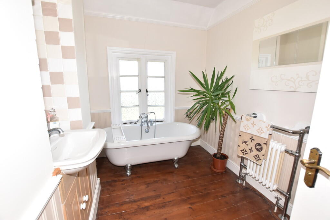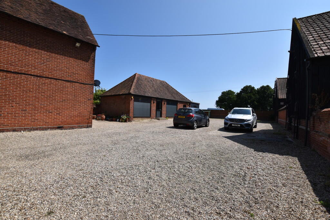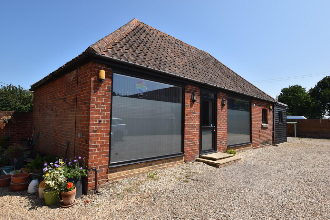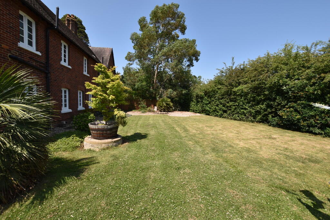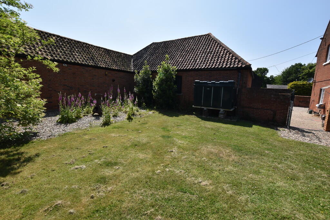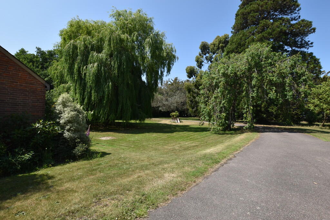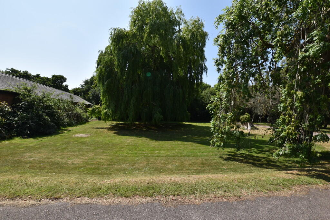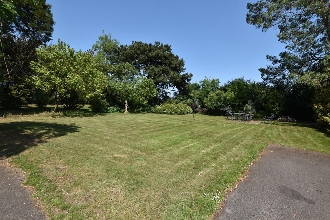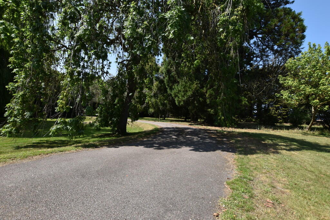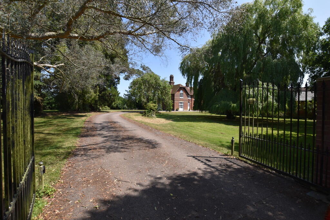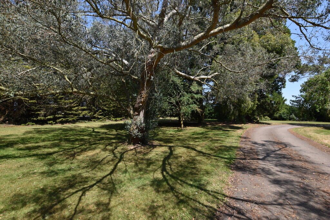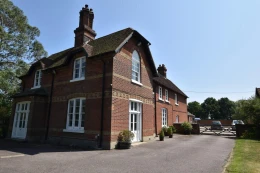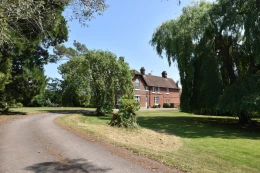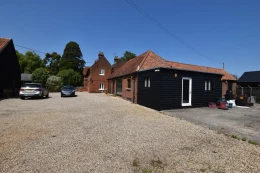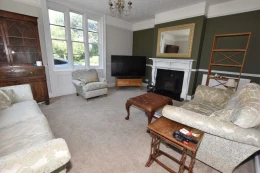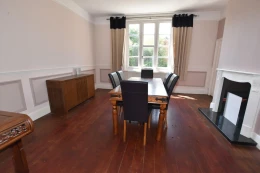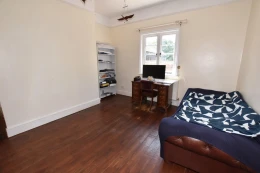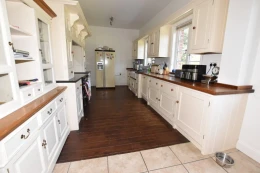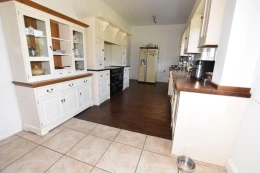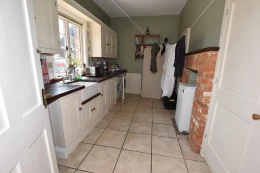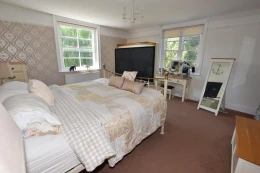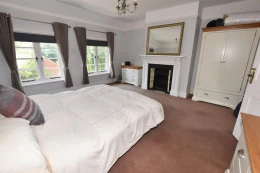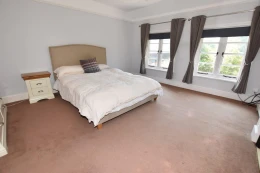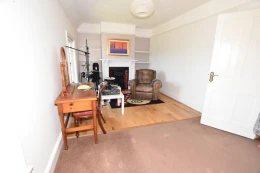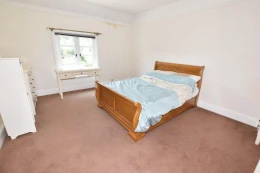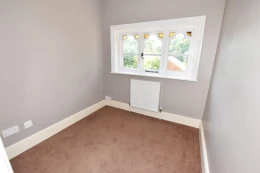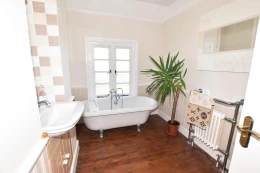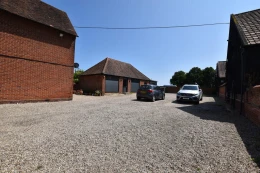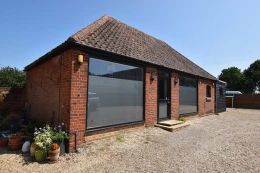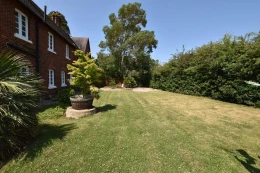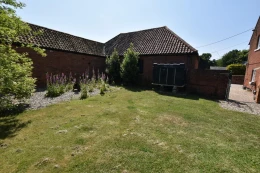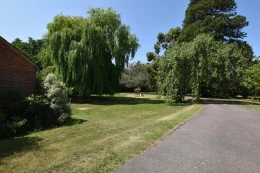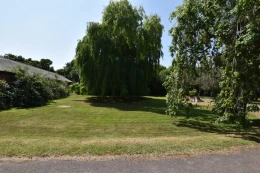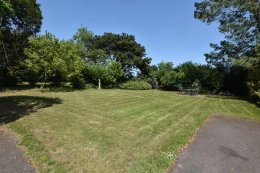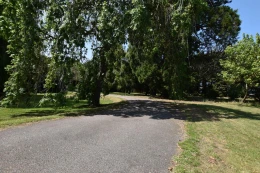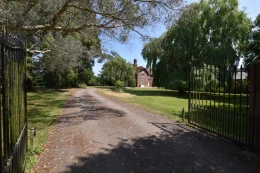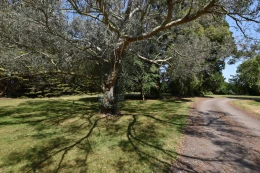5 bed house to rent
Description
The property features five well-proportioned bedrooms, including a principal bedroom with direct access to a first-floor sitting room-perfect for use as a private retreat or additional lounge. A dressing room/nursery and a contemporary family bathroom further complement the first-floor layout.
On the ground floor, the home boasts three versatile reception rooms, providing ample space for formal entertaining, family life, or working from home. The well-appointed kitchen is supported by a separate utility room and boot room, enhancing everyday practicality.
Externally, the property is approached via a sweeping driveway set behind electric gates, offering privacy and security. There is extensive off-road parking for multiple vehicles, and access to a generously sized detached office.
EPC - E
Council Tax - G
LOUNGE feature open fire, two radiators, windows to front and side.
DINING ROOM Strip wood flooring, doors to garden
3rd Reception Room Strip wood flooring, radiator, window to side
STUDY Window to side, radiator, strip wood flooring
Kitchen/Breakfast Room Window to front, strip wood flooring, range of base
and eye level units, butler sink
UTILITY ROOM Window to side, range of cupboards, oil boiler
BEDROOM ONE Window to front, two radiators
En Suite Low level WC, pedestal wash hand basin, shower cubicle
SITTING ROOM Attached to bedroom one, window to front and side, radiator
Bedroom 2 Window to front, two radiators, cast iron fireplace
Bedroom 3 Window to front, two radiators, half laminate half carpet, cast iron fireplace
Bedroom 4 Window to side, radiator
Bedroom 5 Window to rear, radiator
Nursery/Dressing Room Window to front
Bathroom Ball and claw roll top bath with mixer tap, wash basin, heated towel rail, low level WC, strip wood flooring
OUTSIDE Outside the property has a good size lawn area to the front with a range of flower and shrub borders and enclosed garden to the side.
OFFICE One of the properties main benefits is the detached office area with W/C and kitchen area.
Key Features
About property
- Property type
- House
- No. of offered bedrooms
- 5
- Room types
- Double
- No. of bathrooms
- 2
- Living room
- Yes
- Furnished
- No
Costs and terms
- Rental cost
-
£2,995 pcm
£691 pw - Bills included?
- No
- Security deposit
- £3,450
- Available from
- 07/09/2026
- Minimum term
- No minimum
- Maximum term
- No maximum
- Allow short term stay?
- No
New tenant/s
- References required?
- Yes
- Occupation
- No preference
Energy Performance Certificates
Map location
Similar properties
View allDisclaimer - Property reference 317820. The details and information displayed on this page for this property comprises a property advertisement provided by Elms Price & Co, Colchester. krispyhouse.com does not warrant or accept any responsibility for the accuracy or completeness of the property descriptions or any linked or related information provided here and they do not constitute property particulars, and krispyhouse.com has no control over the content. Please contact the advertiser for full details and further information.
STAYING SAFE ONLINE:
While most people genuinely aim to assist you in finding your next home, despite our best efforts there will unfortunately always be a small number of fraudsters attempting to deceive you into sharing personal information or handing over money. We strongly advise that you always view a property in person before making any payments, particularly if the advert is from a private individual. If visiting the property isn’t possible, consider asking someone you trust to view it on your behalf. Be cautious, as fraudsters often create a sense of urgency, claiming you need to transfer money to secure a property or book a viewing.


