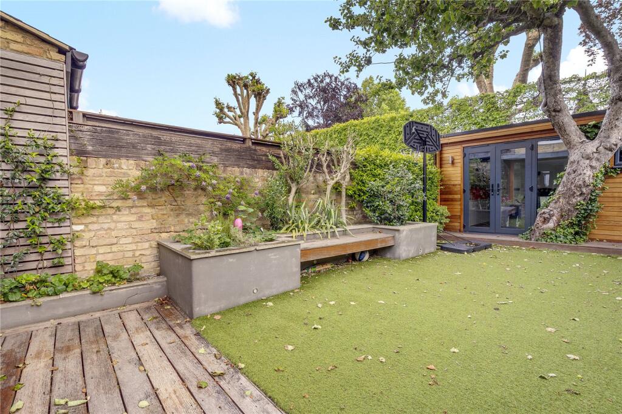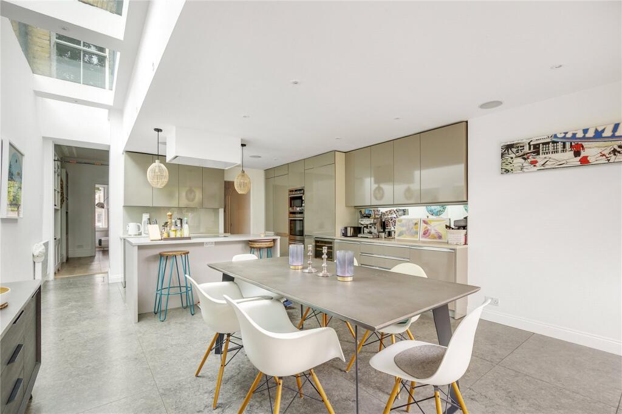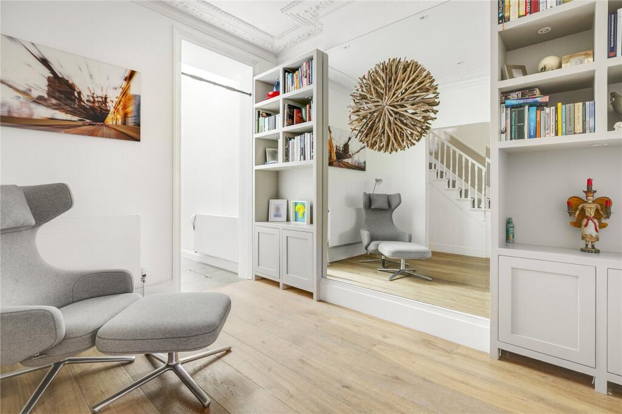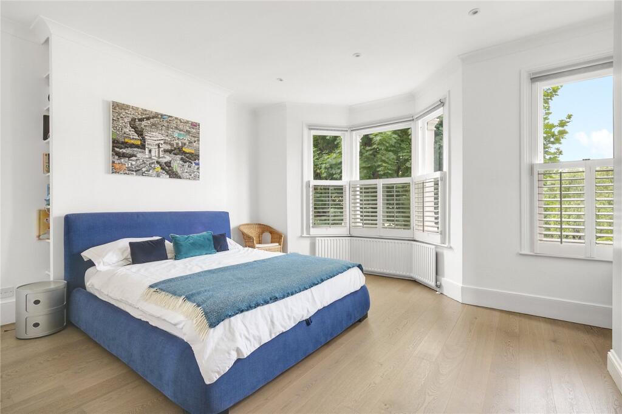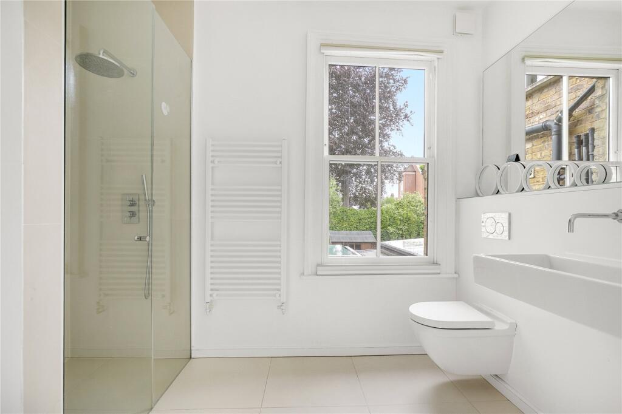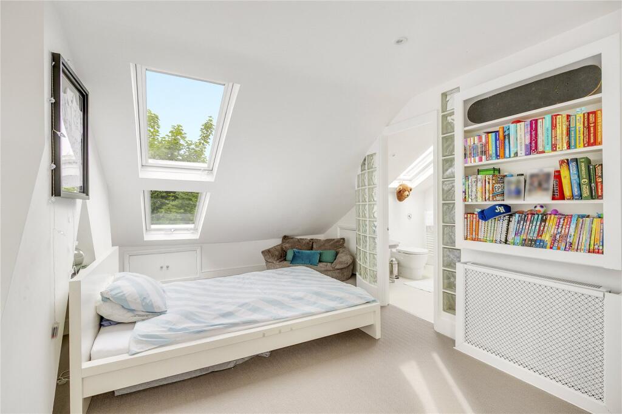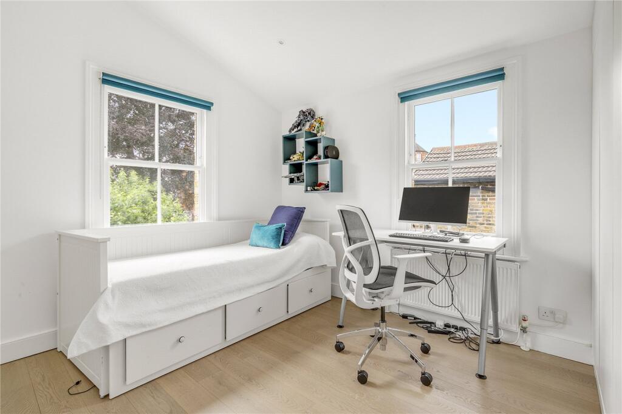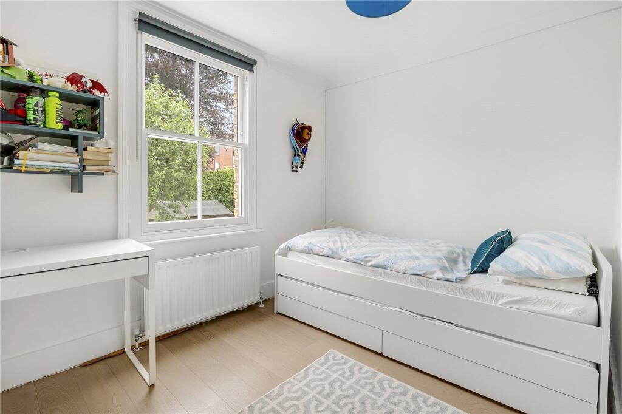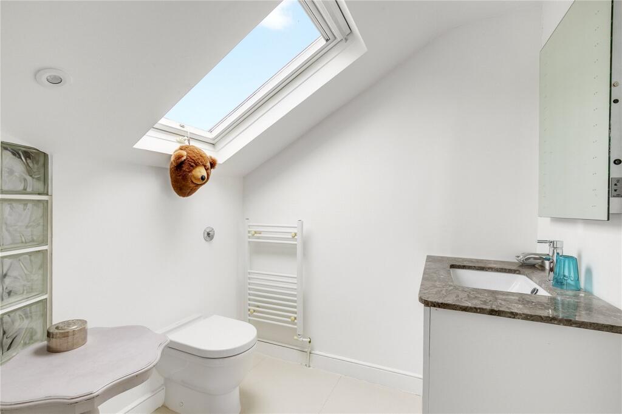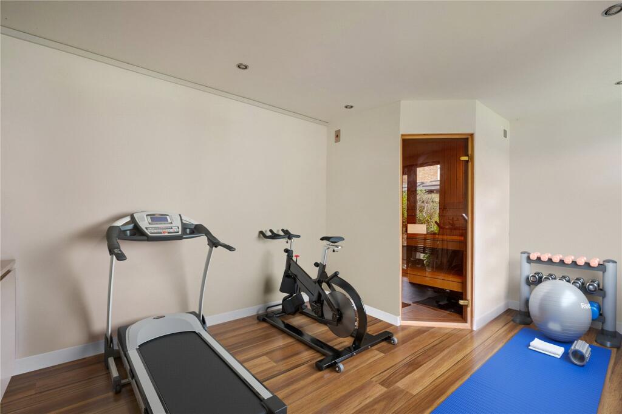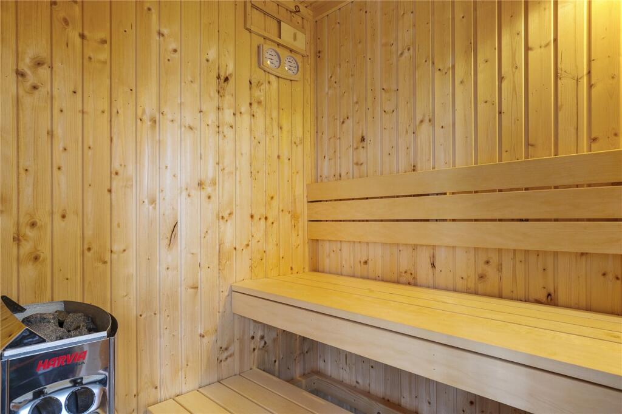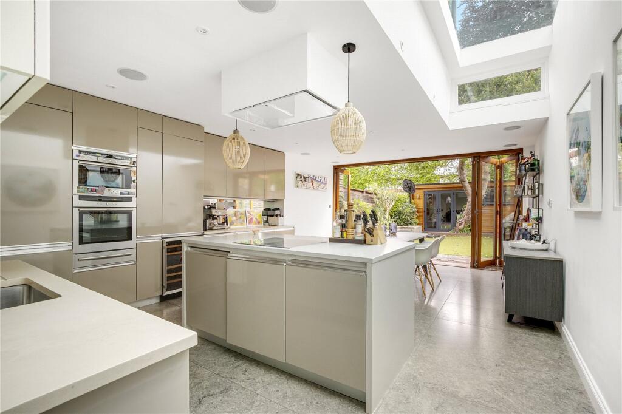
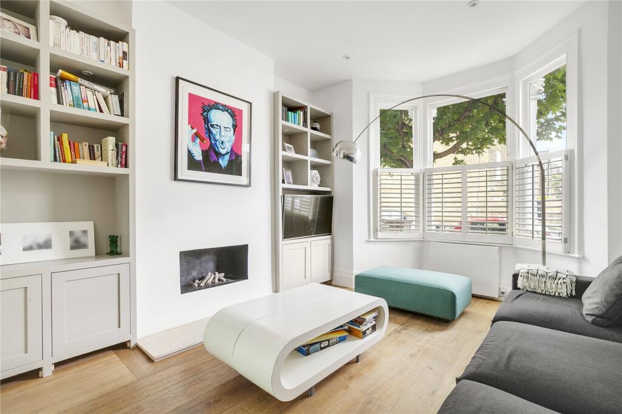
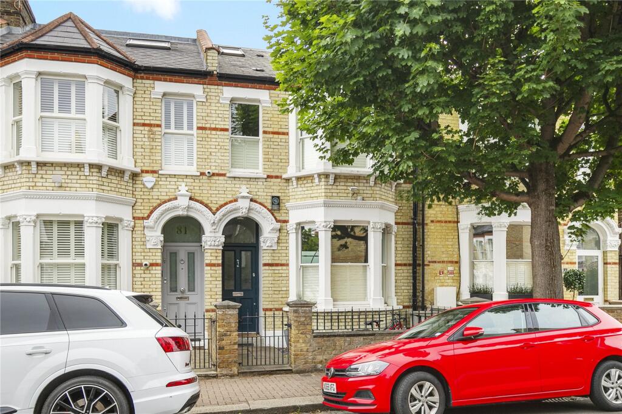
4 bed house to rent
Description
A beautifully decorated four double bedroom family home, located on this popular road ‘Between the Commons’ and a stone’s throw from Honeywell School.
Located on this popular residential road, the property offers superb living space with the benefit of excellent volume and an abundance of natural light throughout. Extending to over 2,200 sq. ft, this fully refurbished home is finished to an excellent standard with quick access to the Northcote Road and both Clapham and Wandsworth Commons.
As you enter the house, to your right, is the wonderful double reception room which is accessed through wide sliding doors and boasts a large bay window, original period features and excellent ceiling height. With wooden flooring throughout and neutrally redecorated, this classic living space benefits from an elegant gas fire and bespoke built in storage and shelves. Walking through to the large family kitchen/dining room which has been thoughtfully extended and boasts a central island with granite work surface, induction hob and overhead pendant lighting. With a wide range of wall and base units, this bright family space boasts an array of integrated appliances such as a Neff double oven, separate large fridge and freezer, wine fridge and a full-size dishwasher. Bifold doors lead out into the pretty decked area with artificial grass garden, with its raised beds at the side including a variety of plants and shrubs. This easily maintained outdoor space is perfect for both family life as well as entertaining. At the rear of the garden is a generous garden studio with gym area and storage and this could easily be used as a home office or playroom. In addition, there is a stylish sauna to enjoy year-round. The ground floor further benefits from a guest cloakroom and an essential cellar for additional storage needs.
On the first floor, and to the front, is the principal double bedroom suite with extensive fitted wardrobes and excellent natural light owing to its bay window and high ceilings. The en suite bathroom benefits from a large walk-in shower and a vanity unit with mirror above. There is also an added walk-through wardrobe. The first floor further comprises a further good-sized double bedroom, with a fitted wardrobe and views to the garden. Adjacent is a well-proportioned bathroom with walk in shower, sink and neutral tiling throughout. On the top floor you find two further bright double bedrooms one with an en suite shower room. There is also a family bathroom which is neutral and features a good-sized bath.
Wroughton Road offers easy access to the amenities of Northcote Road, Webb’s Road and Bellevue Road with their vast array of restaurants, shops, cafés and bars, including the Michelin starred Chez Bruce. The wide-open spaces of both Clapham Common and Wandsworth Common are only a few minutes’ walk away with all their sports pitches, tennis courts, ponds, cafes and playgrounds.
There are excellent transport links including Clapham Junction and Wandsworth Common mainline stations and Clapham South underground station, which all provide fast access into the West End and the City of London. At Clapham Junction itself, there is a huge variety of bus routes going into Central London and beyond.
The immediate area provides an excellent variety of well-established independent and state schools in the area, with both Honeywell School and Thomas’s Clapham being a short walk from the house. Belleville School, Eaton House and Broomwood Schools are also located nearby.
Computer generated imagery to represent furniture placement has been used in these particulars.
Key Features
Floorplans
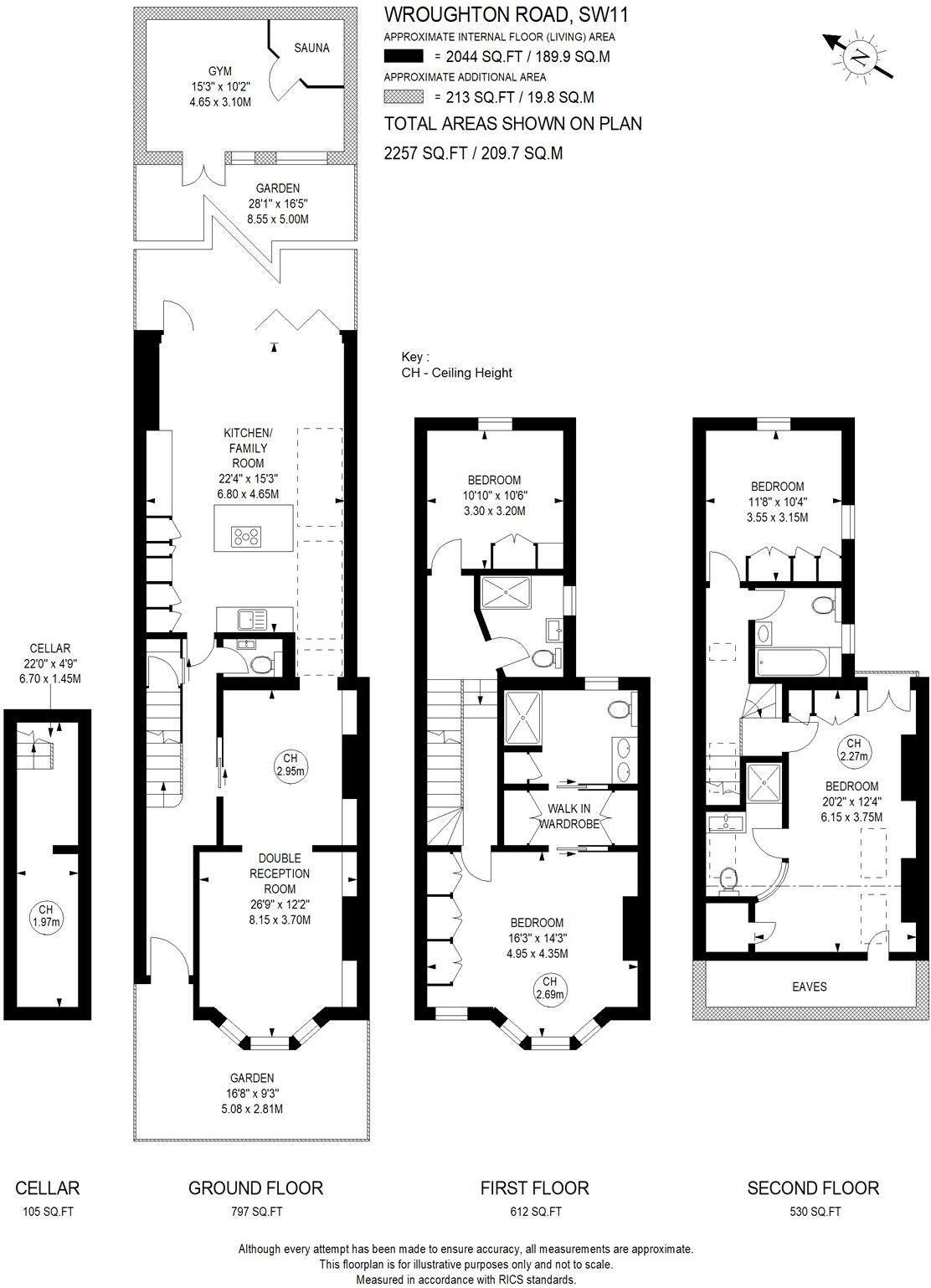
About property
- Property type
- House
- Property size
- 2257 ft²
- No. of offered bedrooms
- 4
- Room types
- Double
- No. of bathrooms
- 4
- Living room
- Yes
- Furnished
- No
Costs and terms
- Rental cost
-
£6,500 pcm
£1,500 pw - Bills included?
- No
- Security deposit
- £7,500
- Available from
- Now
- Minimum term
- No minimum
- Maximum term
- No maximum
- Allow short term stay?
- No
New tenant/s
- References required?
- Yes
- Occupation
- No preference
Energy Performance Certificates
Map location
Similar properties
View allDisclaimer - Property reference 295068. The details and information displayed on this page for this property comprises a property advertisement provided by Chelwood Partners. krispyhouse.com does not warrant or accept any responsibility for the accuracy or completeness of the property descriptions or any linked or related information provided here and they do not constitute property particulars, and krispyhouse.com has no control over the content. Please contact the advertiser for full details and further information.
STAYING SAFE ONLINE:
While most people genuinely aim to assist you in finding your next home, despite our best efforts there will unfortunately always be a small number of fraudsters attempting to deceive you into sharing personal information or handing over money. We strongly advise that you always view a property in person before making any payments, particularly if the advert is from a private individual. If visiting the property isn’t possible, consider asking someone you trust to view it on your behalf. Be cautious, as fraudsters often create a sense of urgency, claiming you need to transfer money to secure a property or book a viewing.


