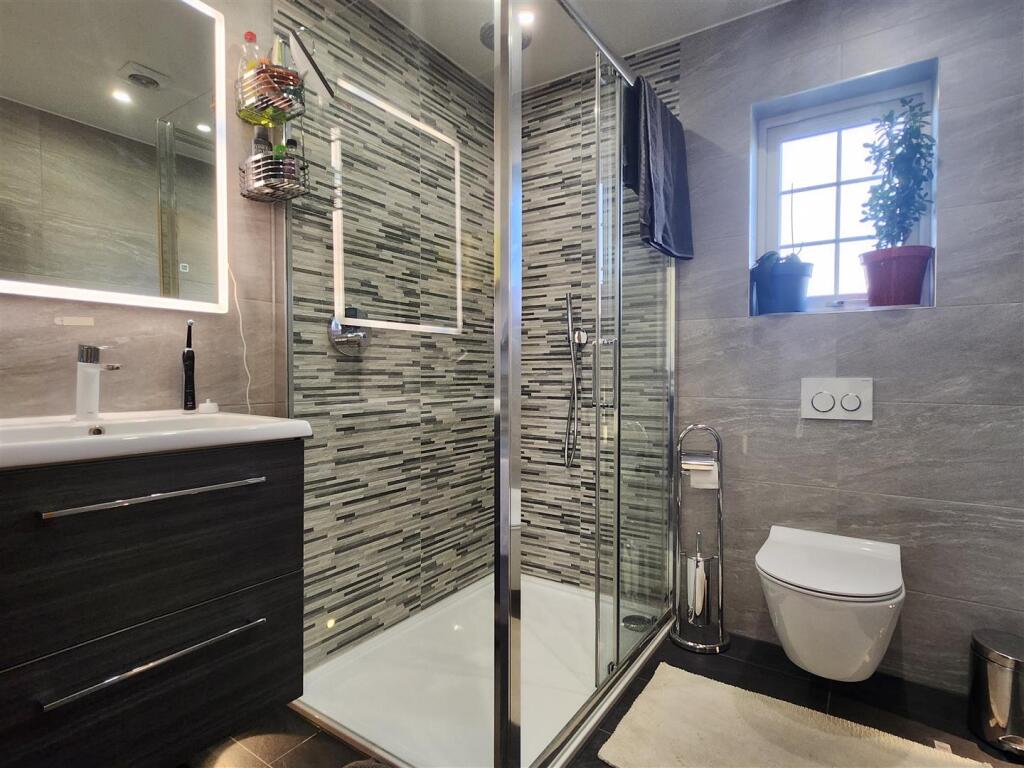


4 bed house to rent
Description
Sandra Davidson Estate Agents are delighted to present this immaculate four-bedroom, three-bathroom house located on the highly sought-after Waltham Way in Chingford. This property is ideally situated close to a variety of high street shops and local amenities, making it perfect for families and professionals alike.
Upon entering, you will find a spacious through lounge reception that provides a warm and inviting atmosphere, perfect for both relaxation and entertaining. The large kitchen/diner is a standout feature, offering ample space for family meals and gatherings. Additionally, the utility area adds convenience to your daily routines.
This home boasts a well-designed layout with a bath or shower room on each floor, ensuring that comfort and privacy are maintained for all residents. The four generously sized bedrooms provide plenty of room for family members or guests, making this property a fantastic choice for those seeking space and flexibility.
The low-maintenance rear garden is an excellent feature, allowing you to enjoy outdoor space without the burden of extensive upkeep. Whether you wish to host summer barbecues or simply unwind in your own private retreat, this garden offers the perfect solution.
In summary, this exceptional house on Waltham Way is a rare find, combining modern living with a prime location. With its impressive features and proximity to local amenities, it is an ideal choice for anyone looking to make a new home in Chingford. Do not miss the opportunity to view this property; it truly is a gem in the heart of the community.
Entrance - Via glazed French doors into enclosed storm porch, further glazed door into entrance hall with; wood flooring, radiator, light, access to under stair storage, carpeted stairs to first floor, doors to:
Through Lounge - 7.90m x 3.74m (25'11" x 12'3") - Double glazed bay window to front with fitted wood shutter, radiator under, wood flooring, four wall mounted lights, feature ceiling light, further radiator, opening to:
Kitchn/Diner - 3.34m x 5.20m (10'11" x 17'1") - Fitted wall and base units, work surface with tiled upstand, seven ring freestanding Range cooker with extractor hood over, one and half bowl steel sink with drainer, double glazed window to rear, spotlights to ceiling, tiled flooring, double glazed French doors to rear garden, door to:
Utility - 1.72m x 2.18m (5'8" x 7'2") - Space and services for washing machine and dryer, fitted cupboards, spotlights to ceiling, tiled floor
Wetroom - Suite comprising; walk-in shower enclosure with rainfall effect shower, low level WC, wall hung hand wash basin inset to vanity, chrome plated heated towel rail, tiled walls and flooring, spotlights to ceiling, extractor fan
Landing - Fitted carpet, carpeted stairs to second floor, spotlights to ceiling, doors to:
Bedroom One - 4.07m x 3.58m (13'4" x 11'9") - Double glazed bay window to front with fitted wood shutter, radiator, fitted carpet, fitted cupboard, light
Bedroom Two - 4.41m x 3.22m (14'6" x 10'7") - Double glazed bay window to rear with fitted wood shutter, radiator, fitted carpet, fitted cupboard, light
Bedroom Three - 2.55m x 1.83m (8'4" x 6'0") - Double glazed window to front with fitted wood shutter, radiator, fitted carpet, fitted cupboard, light
Bathroom - Suite comprising; bathtub with shower screen and rainfall effect shower over, hand wash basin inset to vanity, low level WC with hidden cistern, chrome plated heated towel rail, tiled walls and flooring, double glazed windows to rear, spotlights to ceiling, extractor fan
Landing - Fitted carpet, sky0light window, spotlights to ceiling, doors to:
Bedroom Four - 5.55m x 5.17m (18'3" x 17'0") - Double glaze window to rear with radiator under, sky-light window to front, multi coloured ambient lighting, spotlights to ceiling, fitted carpet, fitted cupboards
Shower Room - Suite comprising; enclosed walk in shower cubicle with rainfall effect shower, wall hand low level WC with hidden cistern, wall hung hand wash basin inset to vanity, vanity mirror, chrome plated heated towel rail, tiled walls and flooring, spotlights and extractor fan to ceiling, double glazed window to rear
Rear Garden - Window to side, patio door.
Key Features
Floorplans


About property
- Property type
- House
- No. of offered bedrooms
- 4
- Room types
- Double
- No. of bathrooms
- 3
- Living room
- Yes
- Furnished
- Yes
Costs and terms
- Rental cost
-
£2,850 pcm
£658 pw - Bills included?
- No
- Security deposit
- £3,461
- Available from
- Now
- Minimum term
- No minimum
- Maximum term
- No maximum
- Allow short term stay?
- No
New tenant/s
- References required?
- Yes
- Occupation
- No preference
Map location
Similar properties
View allDisclaimer - Property reference 241721. The details and information displayed on this page for this property comprises a property advertisement provided by Sandra Davidson Estate Agents, Redbridge. krispyhouse.com does not warrant or accept any responsibility for the accuracy or completeness of the property descriptions or any linked or related information provided here and they do not constitute property particulars, and krispyhouse.com has no control over the content. Please contact the advertiser for full details and further information.
STAYING SAFE ONLINE:
While most people genuinely aim to assist you in finding your next home, despite our best efforts there will unfortunately always be a small number of fraudsters attempting to deceive you into sharing personal information or handing over money. We strongly advise that you always view a property in person before making any payments, particularly if the advert is from a private individual. If visiting the property isn’t possible, consider asking someone you trust to view it on your behalf. Be cautious, as fraudsters often create a sense of urgency, claiming you need to transfer money to secure a property or book a viewing.











