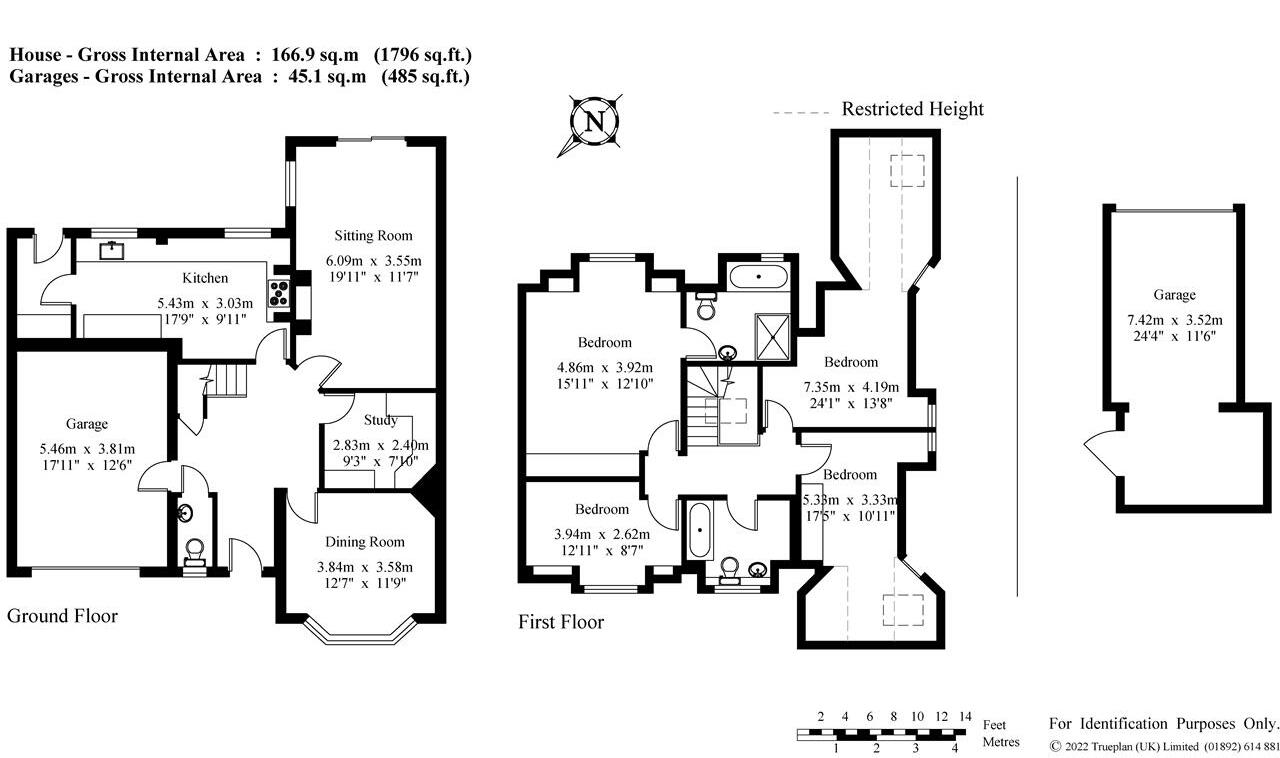


4 bed house to rent
Description
AVAILABLE UNFURNISHED UNDER THE TERMS OF AN INITIAL TWELVE MONTH ASSURED SHORTHOLD TENANCY AT A RENT OF £3,750 PER CALENDAR MONTH THIS DELIGHTFULL WELL APPOINTED FAMILY HOME IS LOCATED IN A SOUGHT AFTER LOCATION BETWEEN WESTERHAM HILL AND THE VILLAGE OF KNOCKHOLT
Rent - £3,750 per calendar month under the terms of an Assured Shorthold tenancy
Location - In a beautiful semi-rural location yet accessible to shops and facilities in Westerham and Biggin Hill. Trains to London from Knockholt and Orpington and M25 access from junctions 4 and 5.
Ground Floor -
Entrance Porch - With front door to the entrance hall.
Entrance Hall - With travertine tiled flooring, cupboard under the stairs and door to the integral garage.
Cloakroom - With W.C., hand basin, part tiled walls and travertine tiled flooring.
Sitting Room - A double aspect room with oak flooring, limestone surround to fireplace with slate slips and hearth and Chesney's log burner. Sliding doors to the terrace and garden.
Dining Room - With Amtico flooring, and bay window overlooking the front garden.
Study - With fitted furniture including a desk, filing drawers and full height storage cupboards. Designer chrome vertical column radiator.
Kitchen/Breakfast Room - Comprehensively fitted with a range of base and wall units, a bespoke dresser unit with pull out baskets and plate rack. Butler sink with retractable rinser tap, integrated dishwasher, undercounter fridge and freezer, dual fuel Falcon cooker with grill/double ovens/five ring gas hob with extractor over. Inset LED ceiling spots, slate tiled floor and dedicated breakfast area.
Utility Room - With space and plumbing for washing machine and tumble dryer. Wall cupboards, tiled splashbacks and stable style door leading to the garden.
First Floor -
Part Galleried Landing - With central roof light and hatch with fold-down ladder to the boarded loft space.
Bedroom 1 - With oak flooring and comprehensive range of fitted wardrobe cupboards and fitted drawers to eaves recesses.
En-Suite Bathroom - With a double size shower enclosure with drench head, enclosed bath with mixer taps, W.C. and vanity hand basin, Travertine floor and wall tiling, chrome ladder style towel rail. Inset wall mirror and shaver socket.
Three Further Bedrooms - All with integral storage.
Family Bathroom - Fitted with a Kaldewei bath with shower over, W.C. and hand basin. Travertine wall and floor tiling, Integrated Bose sound system and heated towel rail.
Outside - Walled front garden with five-bar gated access to a gravel driveway with adjoining lawn, plans and beautiful magnolia.
INTEGRAL GARAGE: with fob-operated roller door, Worcester Bosch gas boiler for central heating and hot water, hot water cylinder and door to the entrance hall.
The partly walled back garden is fenced and hedged and has a southerly aspect, there is a paved terrace, level lawn, cobbled and brick paths, a pergola and historic vegetable patch, double gates lead to the rear driveway with parking for up tom four vehicles and leading to a DETACHED GARAGE: with roller shutter doow, light, power, a workshop area, mezzanine storage and door to the garden.
Council Tax - The property is in Council Tax Band ''E'' - Local authority - Bromley Borough Council.
Note - Photographs taken prior to the existing tenancy.
Services - Mains gas, water, electricity and drainage are connected.
Route To View - From Westerham take the A233 London Road towards Biggin Hill and Bromley. Pass over the motorway and continue up Westerham Hill. on your left you will see Westerham Heights Garden Centre, take the first right after this into Grayes Road. Viewlands Avenue will be found on the right after about two miles.
Key Features
Floorplans

About property
- Property type
- House
- No. of offered bedrooms
- 4
- Room types
- Double
- No. of bathrooms
- 2
- Living room
- Yes
- Furnished
- No
Costs and terms
- Rental cost
-
£3,750 pcm
£865 pw - Bills included?
- No
- Security deposit
- £0
- Available from
- Now
- Minimum term
- No minimum
- Maximum term
- No maximum
- Allow short term stay?
- No
New tenant/s
- References required?
- Yes
- Occupation
- No preference
Energy Performance Certificates
Map location
Similar properties
View allDisclaimer - Property reference 259814. The details and information displayed on this page for this property comprises a property advertisement provided by Ibbett Mosely. krispyhouse.com does not warrant or accept any responsibility for the accuracy or completeness of the property descriptions or any linked or related information provided here and they do not constitute property particulars, and krispyhouse.com has no control over the content. Please contact the advertiser for full details and further information.
STAYING SAFE ONLINE:
While most people genuinely aim to assist you in finding your next home, despite our best efforts there will unfortunately always be a small number of fraudsters attempting to deceive you into sharing personal information or handing over money. We strongly advise that you always view a property in person before making any payments, particularly if the advert is from a private individual. If visiting the property isn’t possible, consider asking someone you trust to view it on your behalf. Be cautious, as fraudsters often create a sense of urgency, claiming you need to transfer money to secure a property or book a viewing.












