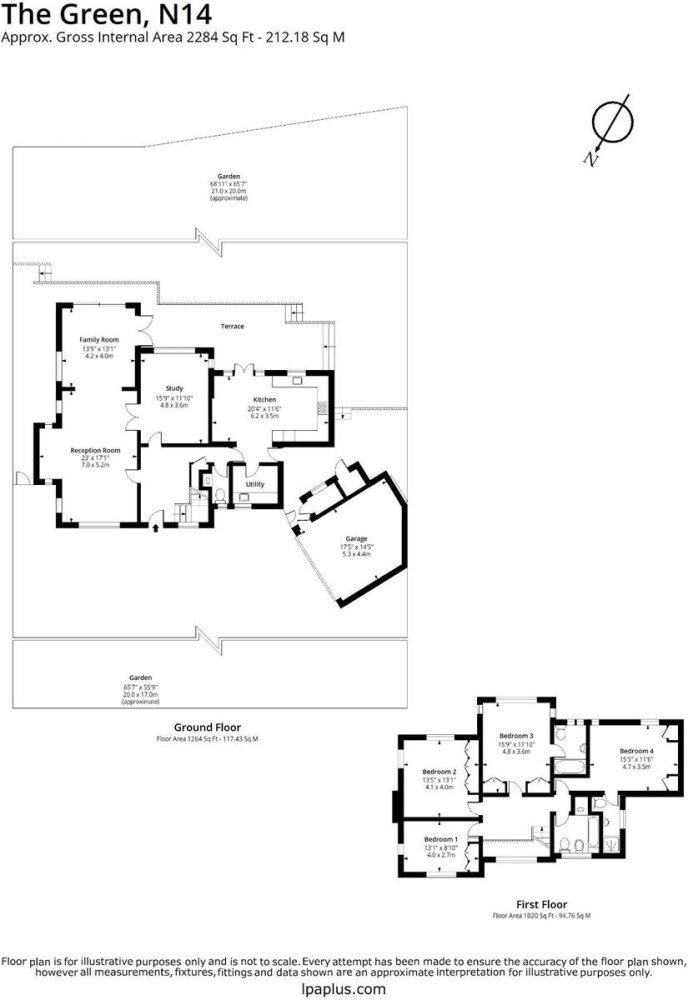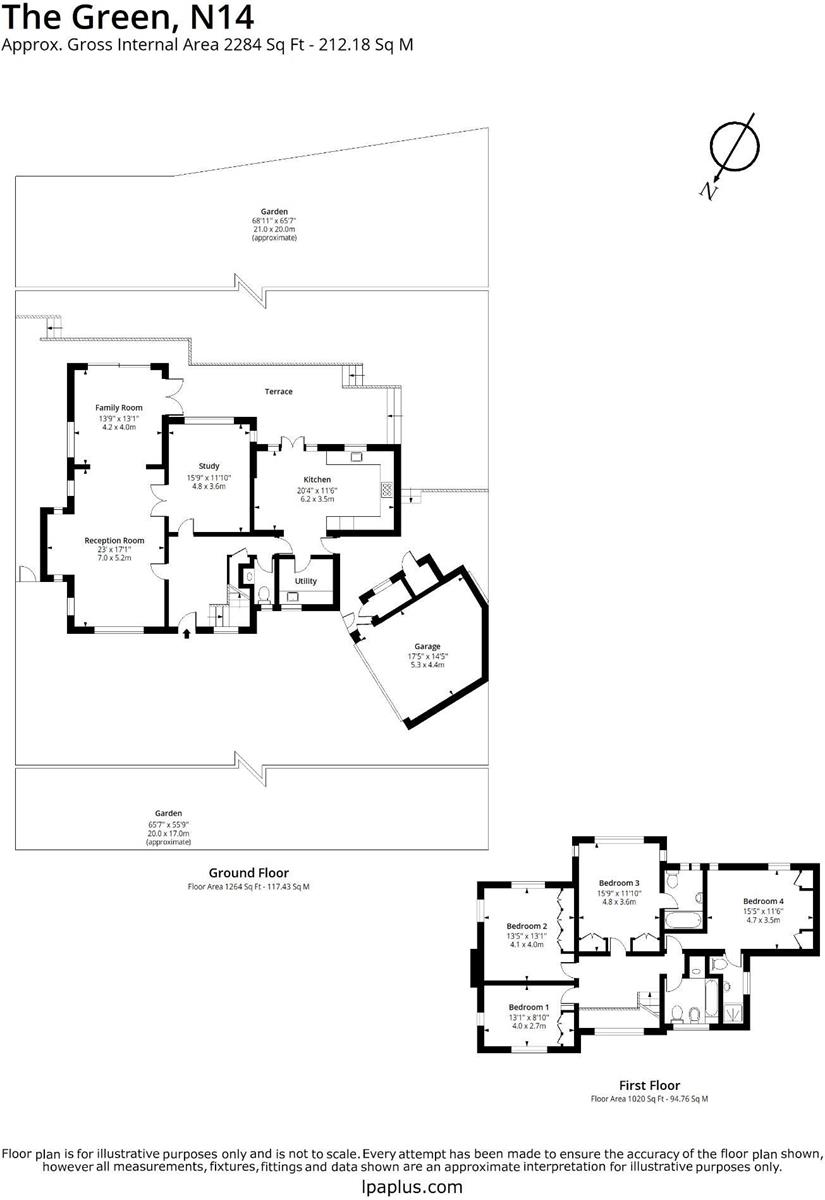


4 bed house to rent
Description
This distinctive detached family residence is available to rent, ideally positioned on picturesque Southgate Green with convenient access to local cafes and restaurants. This characterful property offers generous living accommodation with period features throughout.
#Accommodation Available
* Four double bedrooms (two with private en-suite facilities)
* Family bathroom and separate downstairs WC
* Three individual reception rooms
* Well-equipped kitchen/diner
* Utility room adjacent to garage with washing machine and for tumble dryer
# Period Character
The home retains numerous original features including:
* Hardwood entrance door with stained glass detailing
* Herringbone parquet flooring in reception rooms
* Exposed wooden beams throughout
* Character leaded windows
* Period-style radiators
* Decorative cornicing and ceiling rose in the master bedroom
## Outdoor Spaces
* Mature rear garden with paved patio area and established borders
* Large front garden featuring block-paved carriage driveway providing off-street parking
* Separate brick-built garage with useful mezzanine level and electric remote-controlled door
## Room Details
* Reception rooms feature original flooring, beamed ceilings, and plenty of natural light
* Kitchen/diner includes ceramic tiled flooring, granite worktops, Britannia cooker, and patio doors to garden
* Master bedroom benefits from fitted wardrobes and en-suite bathroom
* Second bedroom includes fitted storage and private shower room
## Location Benefits
* Prime setting on Southgate Green
* Approximately 10 minutes' walk to Southgate tube station (Piccadilly Line)
* Within catchment area for Walker Primary School
## Tenancy Information
* Available furnished
*Minimum tenancy period of one year
*Only avilable to families due to Selective Licence restrictions
All measurements on floor-plans are approximate.
Prospective tenants are encouraged to schedule a viewing appointment to confirm any particular details that may be important to them.
Council Tax Band: G (Enfield Council )
Deposit: £5,815
Holding Deposit: £969
Parking options: Off Street
Garden details: Private Garden
Electricity supply: Mains
Heating: Gas Mains
Water supply: Mains
Sewerage: Mains
Restrictions: Conservation area, Tree preservation order
Key Features
Floorplans

About property
- Property type
- House
- No. of offered bedrooms
- 4
- Room types
- Double
- No. of bathrooms
- 3
- Living room
- Yes
- Furnished
- Partially
Costs and terms
- Rental cost
-
£3,900 pcm
£900 pw - Bills included?
- No
- Security deposit
- £5,815
- Available from
- Now
- Minimum term
- No minimum
- Maximum term
- No maximum
- Allow short term stay?
- No
New tenant/s
- References required?
- Yes
- Occupation
- No preference
Energy Performance Certificates
Map location
 Arnos Grove
0.64 miles
Arnos Grove
0.64 miles
 Southgate
0.54 miles
Southgate
0.54 miles
Similar properties
View allDisclaimer - Property reference 7152. The details and information displayed on this page for this property comprises a property advertisement provided by Selmans Lettings Limited. krispyhouse.com does not warrant or accept any responsibility for the accuracy or completeness of the property descriptions or any linked or related information provided here and they do not constitute property particulars, and krispyhouse.com has no control over the content. Please contact the advertiser for full details and further information.
STAYING SAFE ONLINE:
While most people genuinely aim to assist you in finding your next home, despite our best efforts there will unfortunately always be a small number of fraudsters attempting to deceive you into sharing personal information or handing over money. We strongly advise that you always view a property in person before making any payments, particularly if the advert is from a private individual. If visiting the property isn’t possible, consider asking someone you trust to view it on your behalf. Be cautious, as fraudsters often create a sense of urgency, claiming you need to transfer money to secure a property or book a viewing.

-thumb.jpg)






















