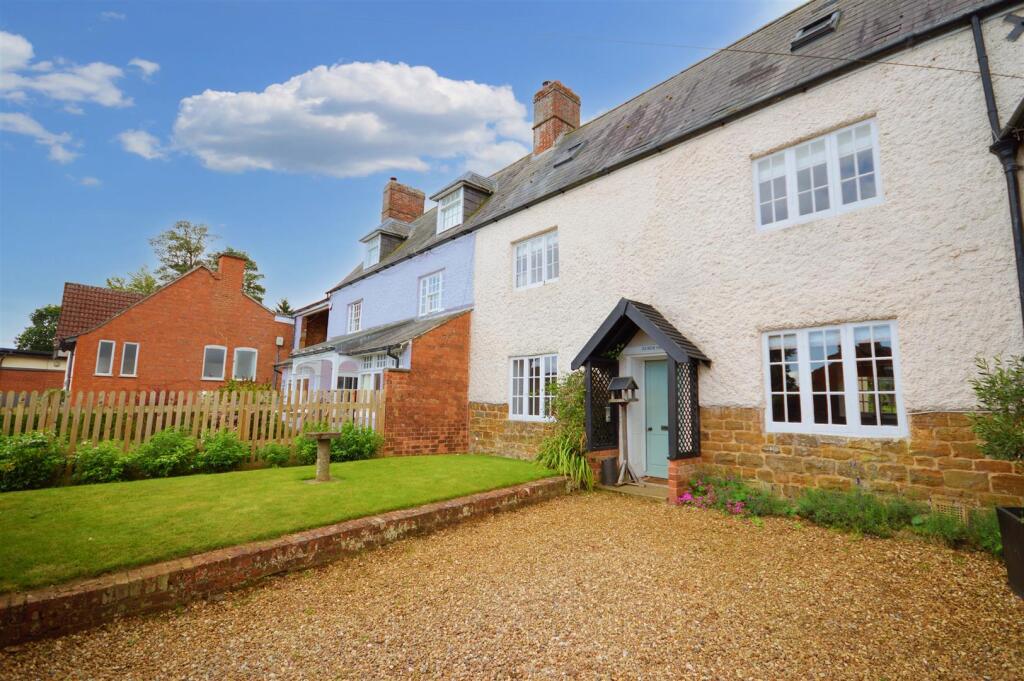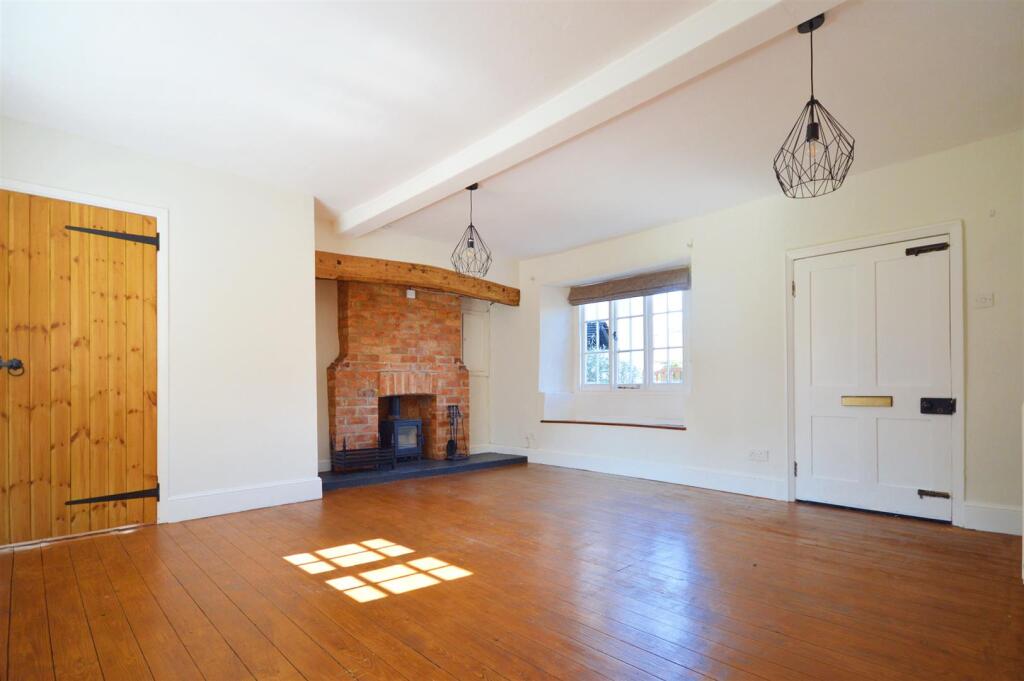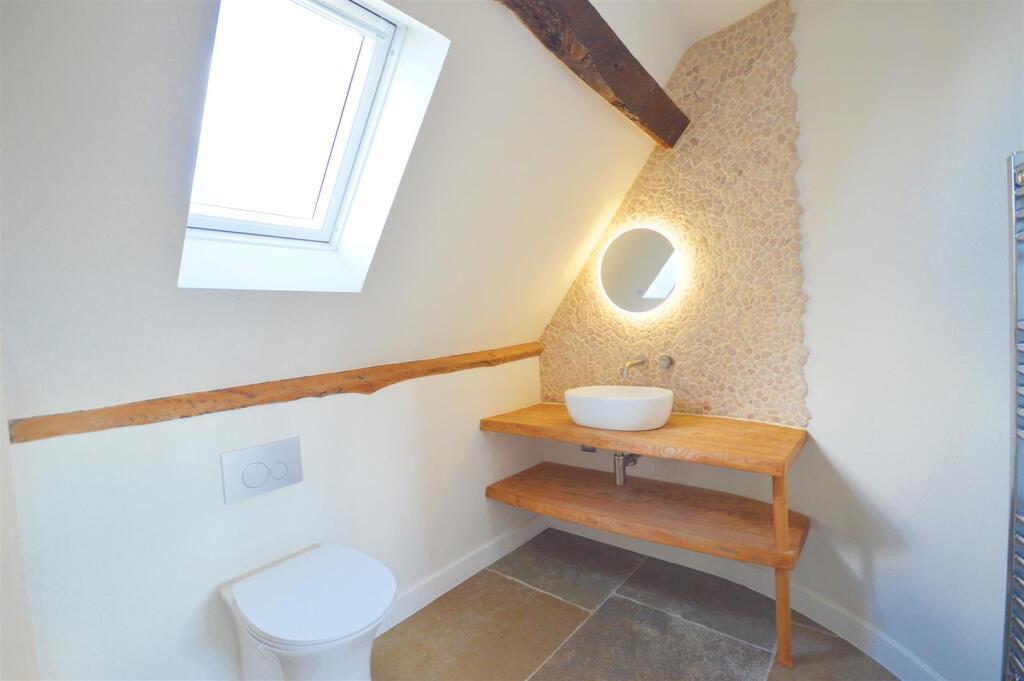


4 bed house to rent
Description
IF YOU WOULD LIKE TO BOOK A VIEWING PLEASE CLICK THE BUTTON WITH THE EMAIL LOGO AND WE WILL BE IN TOUCH WITH YOU.
Available 19th May.
Built in the 17th century, this semi-detached former farmhouse boasts four double bedrooms, a detached double garage, a barn-come-office, off-road parking for several cars and a cellar. This property has an abundance of period features, making a very unique and beautiful home.
Unfurnished accommodation: Living room, second reception room, basement room, boot room, W/C, kitchen, bathroom, four double bedrooms, shower en-suite to master, rear garden, two sheds, garden house, driveway parking for three cars, double garage. EPC rating E. Council Tax Band D. Pets welcome for an additional £50 per pet per month, payable on top of the rent.
Welcoming you into this property is the dual aspect living room, featuring an inglenook fireplace with working log burner, wooden floorboards, exposed beams and a window seat overlooking the front of the property. There is also a window showcasing views of the impressive rear garden and bringing in plenty of natural light into this room. The second reception room carpeted, creating a more cosy environment, and also has a window seat, allowing you to enjoy the views of the front garden, with ornamental wooden shutters at the window.
Stone steps lead you to the hidden room of this house – a converted basement room, which is currently used as a bar-come-man cave. A sandstone-tiled boot room offers shelves for storage, plus access to the rear garden, making it ideal for shedding muddy boots. A well-appointed cloakroom comes with a washbasin and toilet, sandstone flooring and tastefully painted walls.
The kitchen/breakfast room greets you with rustic sandstone flooring, a butler sink and original wooden beams. The blend of oak and marble worktops and cabinets provides ample storage and houses the integrated slimline dishwasher and the Raeburn stove. A fridge freezer is also provided however the landlord is not liable for the repair or the replacement of this appliance.
In the inner hallway, stairs rise to the first floor gallery landing. The family bathroom has vinyl flooring and tiled walls and comprises a white three-piece suite, including a large bath with an electric shower over. On the first floor are three spacious double bedrooms, each with its own unique charm from built-in wardrobes to original fireplaces. All three bedrooms are carpeted and flooded with natural light.
The top floor is dedicated to the master suite, which is accessed via a set of private wooden stairs. The very pleasing blend of period exposed beams with modern features, including USB sockets and dimmable downlighters create a relaxing, enjoyable and enviable space to sleep and live, with a boastful dressing area and en-suite. The en-suite has been recently refitted to a very high standard, with sandstone flooring, a heated towel rail and other modern fixtures. The stunning walk-in shower features a rainfall showerhead and handheld shower attachment.
The external hidden gem is the garden house, ideal for multiple uses with its laminate flooring, partial mirrored wall and UPVC double glazed windows and door. Being equipped with heating and power and with a small decking area surrounding both access doors, this property is ideal for entertaining, enjoying the sunshine, or makes an ideal office for those who work from home.
The large read garden's lawn invites a range of outdoor activities and there are two storage sheds, plus trees, flower borders, and shrubs and a patio area under a canopy.
The front garden has a picket fence with mature gardens with flower borders and a gated gravelled driveway. To the side of the property there is an open-fronted brick and timber barn used as a workshop, with more parking available. There is a detached double garage with power and lighting.
Guilsborough Village has an Ofsted-rated outstanding secondary school, primary school and a nursery. There is a village shop and post office with a coffee shop, a village hall, a GP surgery and a public house. Private schools include Spratton Hall, Maidwell Hall, Northampton High School, Rugby and Bilton Grange, all within commuting distance. The market town of Rugby is 12 miles away and Market Harborough is 11 miles away, both with leisure activities, shopping and mainline railway stations.
Key Features
About property
- Property type
- House
- No. of offered bedrooms
- 4
- Room types
- Double
- No. of bathrooms
- 2
- Living room
- Yes
- Furnished
- No
Costs and terms
- Rental cost
-
£1,975 pcm
£456 pw - Bills included?
- No
- Security deposit
- £2,278
- Available from
- Now
- Minimum term
- No minimum
- Maximum term
- No maximum
- Allow short term stay?
- No
New tenant/s
- References required?
- Yes
- Occupation
- No preference
Energy Performance Certificates
Map location
Similar properties
View allDisclaimer - Property reference 244184. The details and information displayed on this page for this property comprises a property advertisement provided by Richard Greener, Northampton. krispyhouse.com does not warrant or accept any responsibility for the accuracy or completeness of the property descriptions or any linked or related information provided here and they do not constitute property particulars, and krispyhouse.com has no control over the content. Please contact the advertiser for full details and further information.
STAYING SAFE ONLINE:
While most people genuinely aim to assist you in finding your next home, despite our best efforts there will unfortunately always be a small number of fraudsters attempting to deceive you into sharing personal information or handing over money. We strongly advise that you always view a property in person before making any payments, particularly if the advert is from a private individual. If visiting the property isn’t possible, consider asking someone you trust to view it on your behalf. Be cautious, as fraudsters often create a sense of urgency, claiming you need to transfer money to secure a property or book a viewing.


























