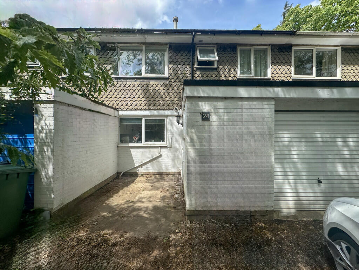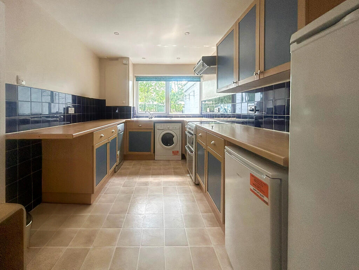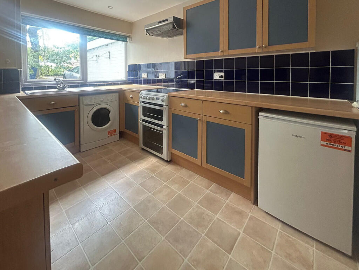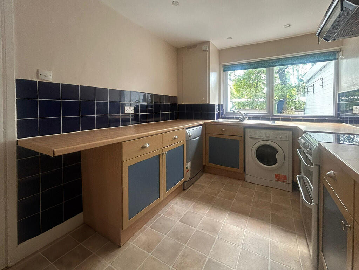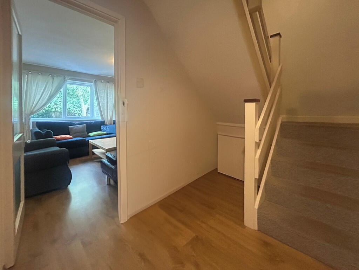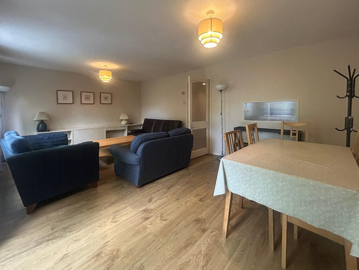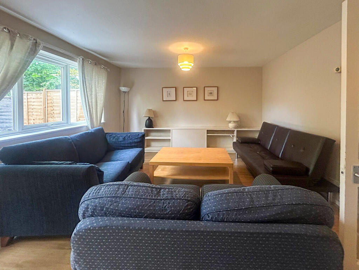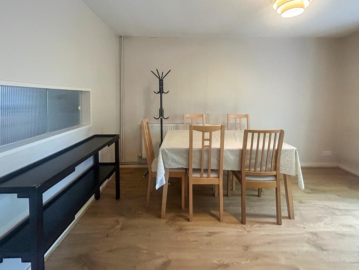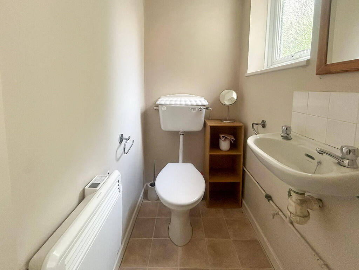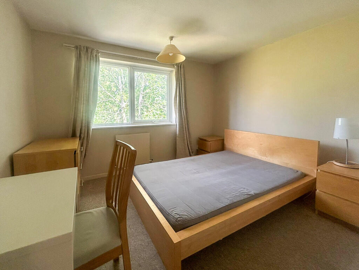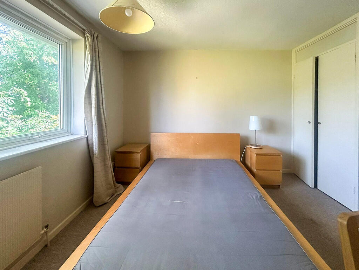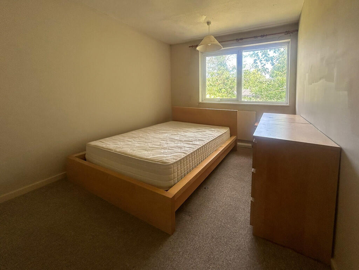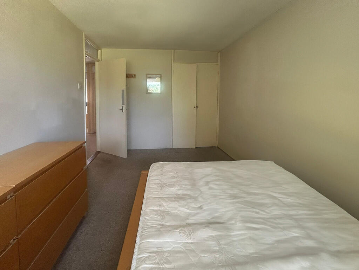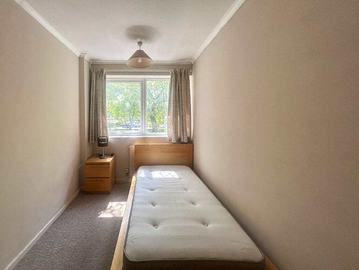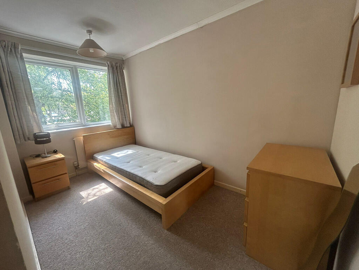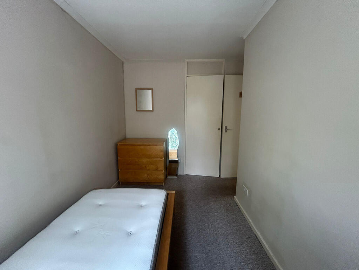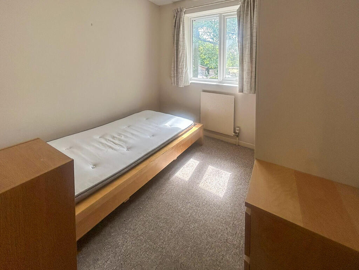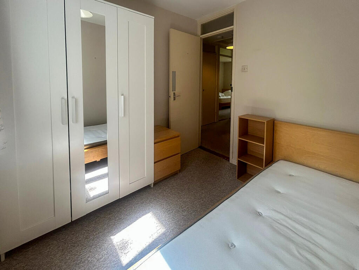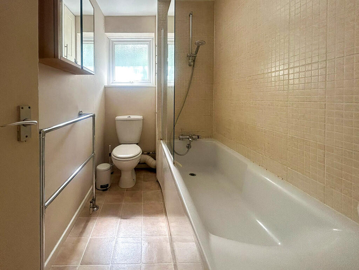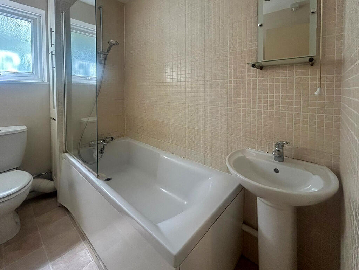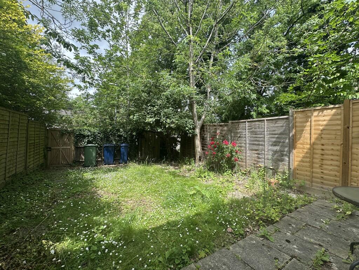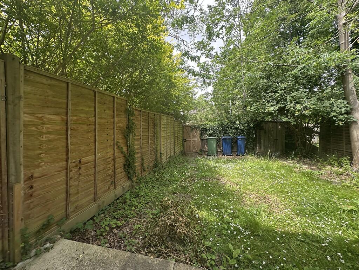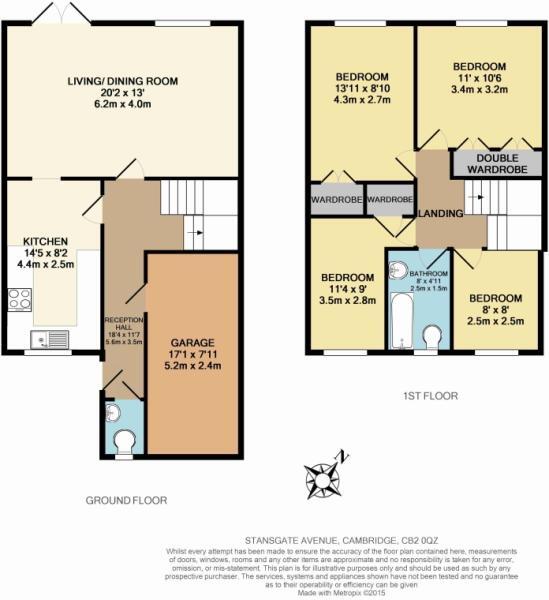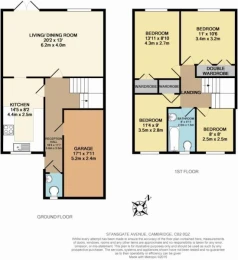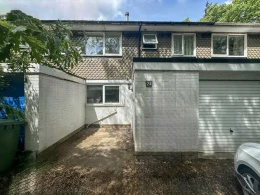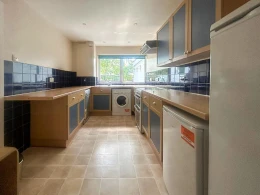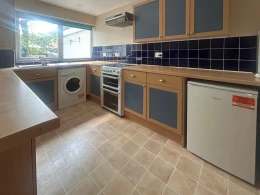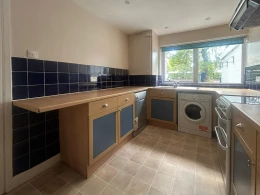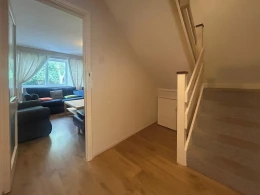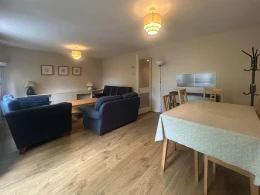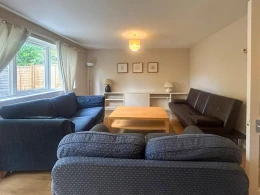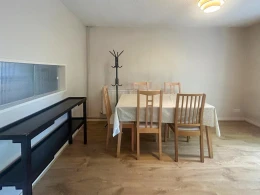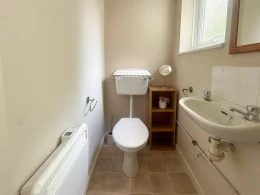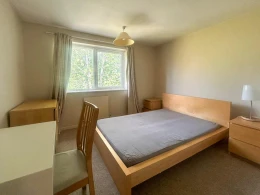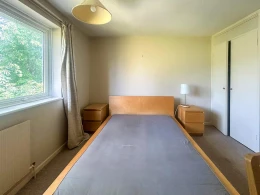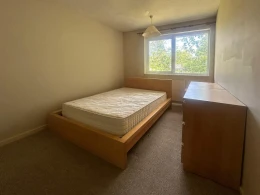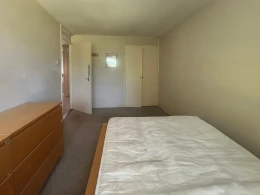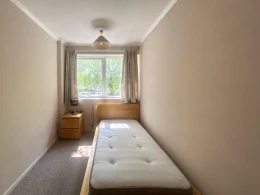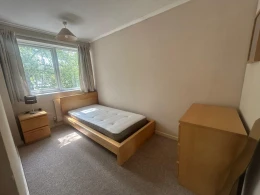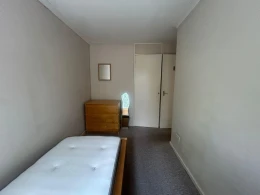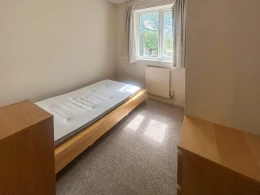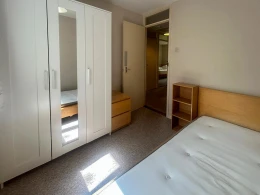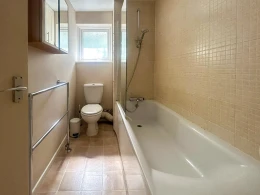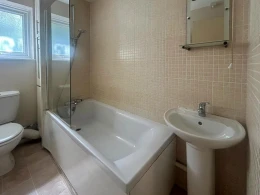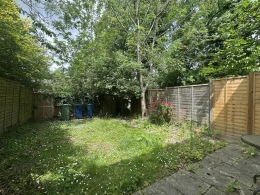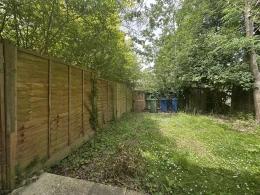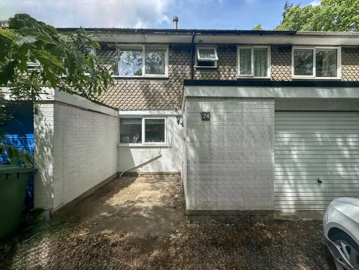
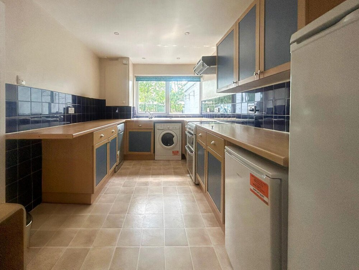
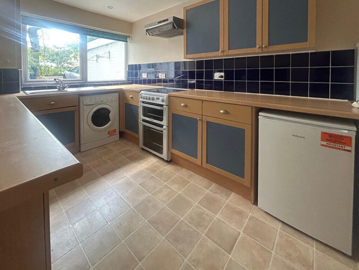
4 bed house to rent
Description
A four bedroom furnished home within a stone's throw of Addenbrookes. Suitable for a family or professional sharers.
ENTRANCE HALL UPVC double glazed door, wood effect laminate flooring, recessed cupboard and further under stairs cupboard.
CLOAKROOM Double glazed window, tiled flooring, toilet and wash hand basin
KITCHEN/DINER Fitted kitchen with base and eye level units, oven, fridge / freezer, dishwasher, washer dryer,
LIVING/DINING ROOM Large and spacious lounge / diner with double doors to rear garden, wood effect flooring, dining table and chairs,
2 x two seater sofas, coffee table.
STAIRS/LANDING Carpeted stairs and landing, recessed cupboard.
MASTER BEDROOM Light and bright master bedroom with carpet, double bed and mattress, 2 bedside tables, chest of drawers, 2 x fitted wardrobes
BEDROOM TWO Double bedroom, carpeted with double bed and mattress, 2 x bedside tables, chest of drawers and fitted wardrobe.
BEDROOM THREE Single room with fitted carpet, single bed and mattress, bedside cabinet, single and double wardrobe.
BEDROOM FOUR Single bedroom with carpet, single bed and mattress, chest of drawers, recessed wardrobe.
FAMILY BATHROOM Modern family bathroom with 3 piece suite, shower attachment over bath, tile effect flooring,
GARAGE Single garage with up and over door, power and lights. For use of tenants.
PARKING Driveway to front of property in front of garage. Restricted parking on road to front of property. Other restricted / permit parking nearby, prospective tenants should confirm this with the Council.
HEATING Gas central heating
GARDEN Mainly laid to lawn with patio area and rear gates access.
NOTES Council Tax Banding D
EPC rating C
Professionals only or family. Sharers accepted - max 4. No smokers. No pets.
Government benefits considered on application and subject to a guarantor. The landlord will potentially consider either a 6 or 12 month fixed term tenancy initially, to be discussed on application.
UTILITIES Please note that the tenant is responsible for all utility bills and council tax.
Mains gas supply. Mains electricity supply. Mains water and sewerage.
There is a broadband connection to this property - speed strengths may vary across different providers with further detail available at Ofcom. There is mobile phone signal coverage to this property - signal strengths may vary across different providers with further detail available at Ofcom.
LOCAL AREA INFORMATION Within close proximity to a range of amenities and excellent transport links. For families, there are several top-rated schools are nearby, such as Cherry Hinton C of E Primary School, The Spinney Primary School, Cambridge Internation School, St Bede's, The Netherhall School Queen Edith Community Primary School and Queen Emma Primary School.
The area also is a short walk or drive to a large supermarket as well as local shops on its High Street, including convenience stores, a bakery, sports shop, Medical Centre and numerous take away dining options.
For those looking to make the most of their spare time there is Cherry Hinton Recreation Ground and Skate Park, several play grounds, Cherry Hinton Village Leisure Centre, wellness and yoga, David Lloyd Cambridge, Cherry Hinton Hall Park and Cherry Hinton Chalk Pits.
Transport links are excellent, with easy access to the A14, A11, A10 and M11 motorways, Cambridge City Airport and Cambridge Train Stations facilitating convenient travel to various parts of the country.
Floorplans
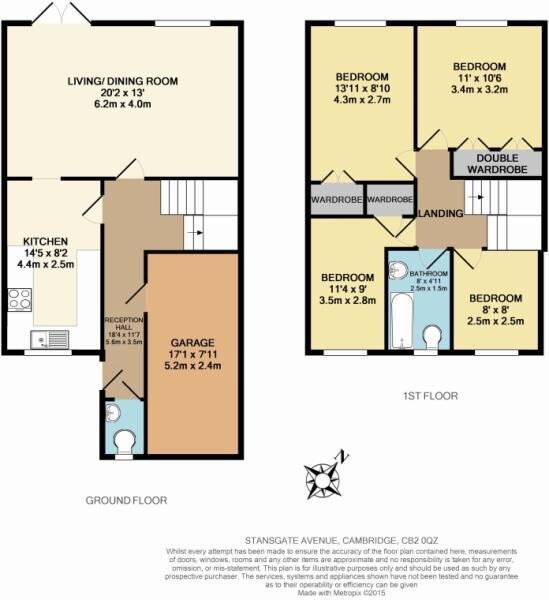
About property
- Property type
- House
- Property size
- 1087 ft²
- No. of offered bedrooms
- 4
- Room types
- Double
- No. of bathrooms
- 1
- Living room
- Yes
- Furnished
- Yes
Costs and terms
- Rental cost
-
£2,400 pcm
£554 pw - Bills included?
- No
- Security deposit
- £2,765
- Available from
- 18/08/2025
- Minimum term
- No minimum
- Maximum term
- No maximum
- Allow short term stay?
- No
New tenant/s
- References required?
- Yes
- Occupation
- No preference
Energy Performance Certificates
Map location
Similar properties
View allDisclaimer - Property reference 337448. The details and information displayed on this page for this property comprises a property advertisement provided by Saint Andrews Bureau Ltd, Cambridge. krispyhouse.com does not warrant or accept any responsibility for the accuracy or completeness of the property descriptions or any linked or related information provided here and they do not constitute property particulars, and krispyhouse.com has no control over the content. Please contact the advertiser for full details and further information.
STAYING SAFE ONLINE:
While most people genuinely aim to assist you in finding your next home, despite our best efforts there will unfortunately always be a small number of fraudsters attempting to deceive you into sharing personal information or handing over money. We strongly advise that you always view a property in person before making any payments, particularly if the advert is from a private individual. If visiting the property isn’t possible, consider asking someone you trust to view it on your behalf. Be cautious, as fraudsters often create a sense of urgency, claiming you need to transfer money to secure a property or book a viewing.


