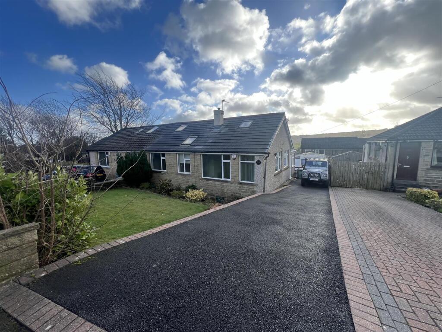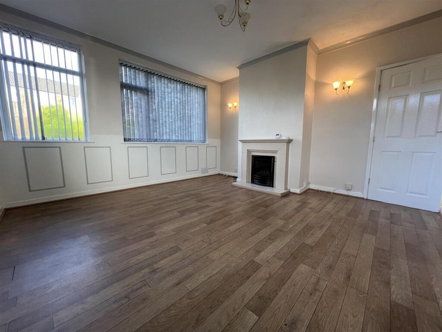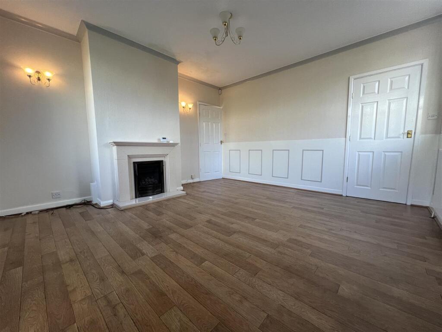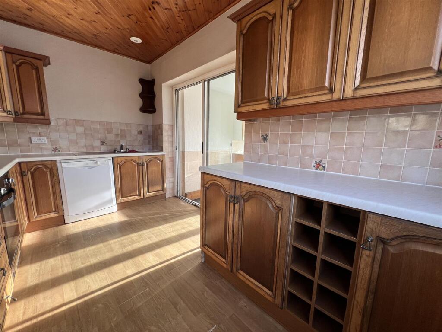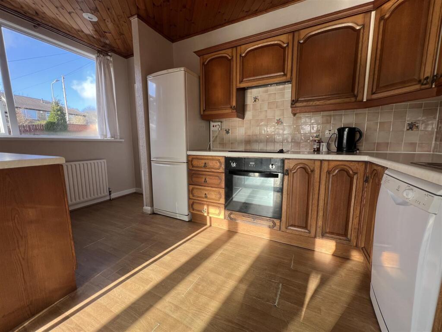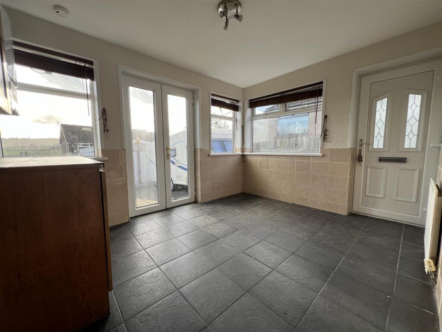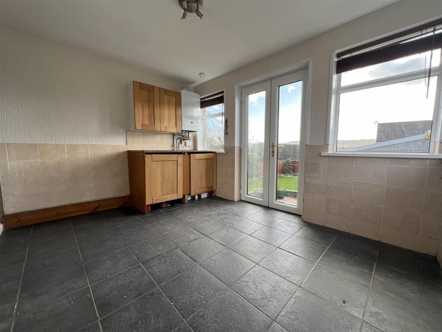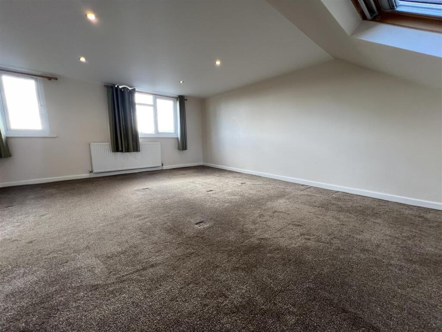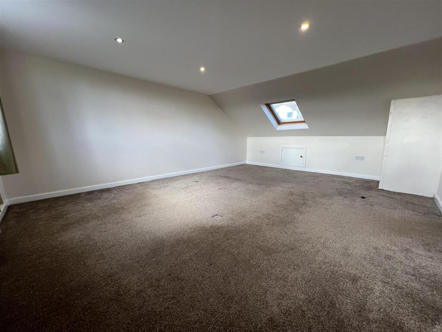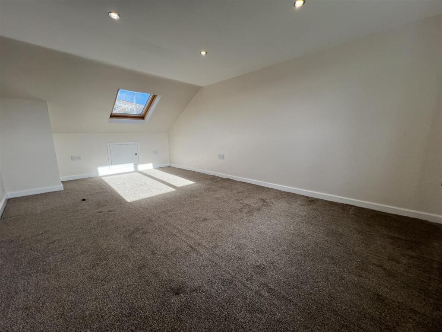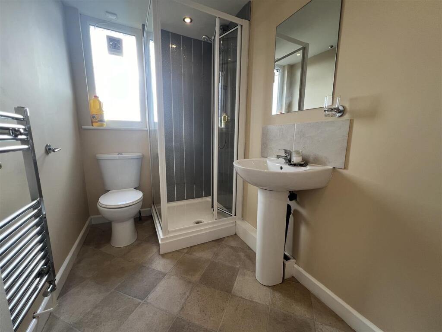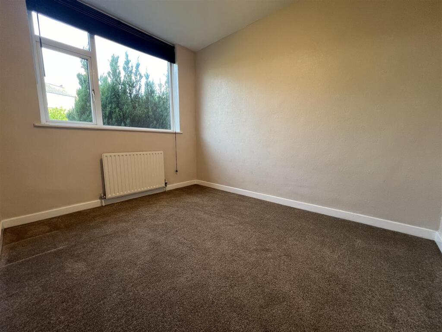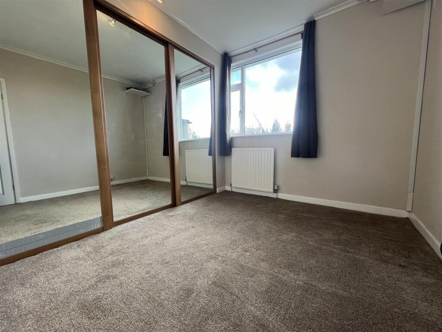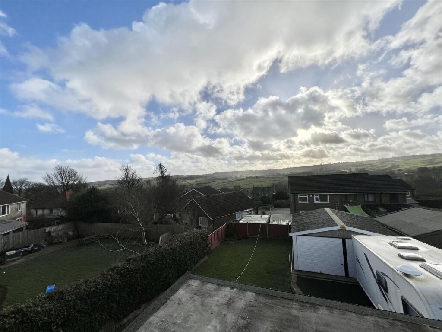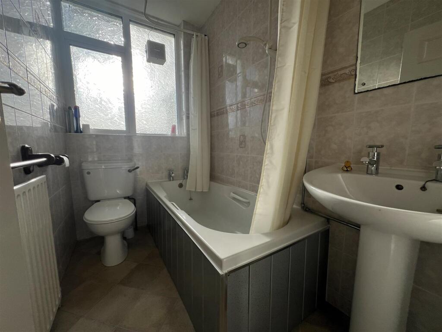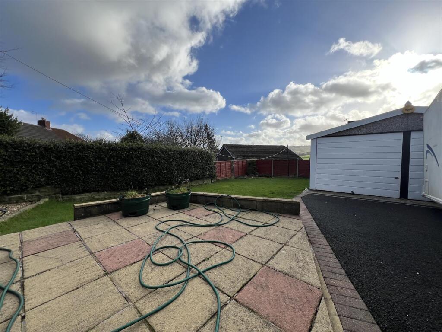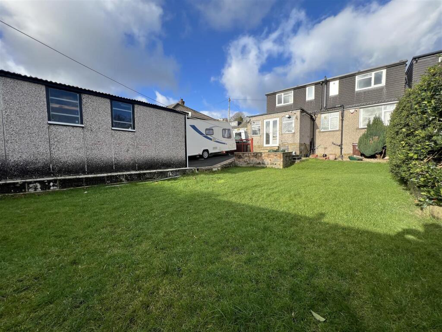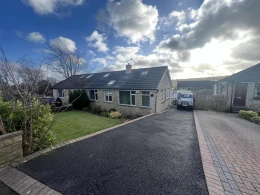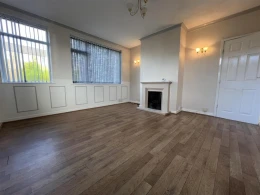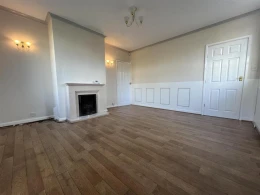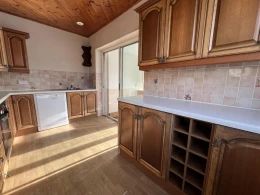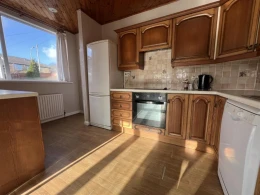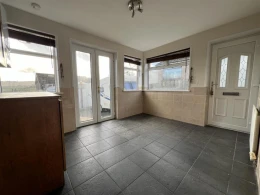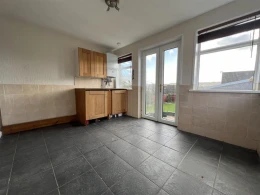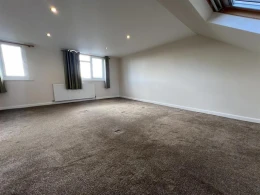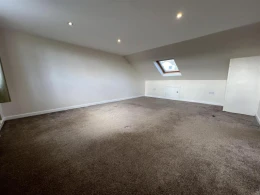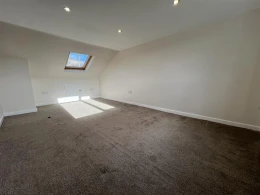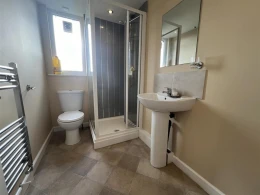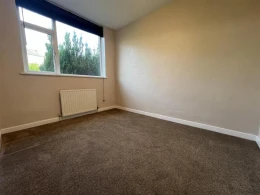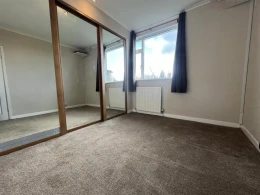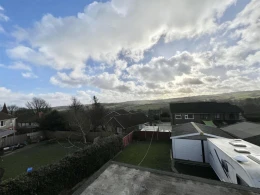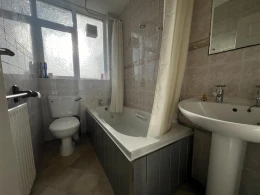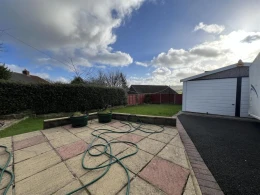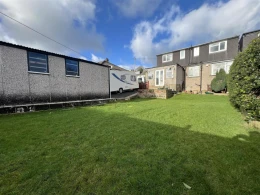4 bed house to rent
Description
***DECEPTIVELY SPACIOUS FOUR BEDROOM HOUSE*** Available to rent is this GENEROUSLY PROPORTIONED, FOUR BEDROOM semi-detached house situated on a QUIET CUL-DE-SAC within Thornton, BD13. The property sits on a SIZE-ABLE PLOT with AMPLE OFF-STREET PARKING, GARDENS TO FRONT AND REAR, with the addition of a DETACHED GARAGE. Internally, the property offers FLEXIBLE LIVING ACCOMMODATION with a porch, kitchen, living room, two bedrooms and bathroom to the ground floor, with a further TWO DOUBLE BEDROOMS and SECOND BATHROOM to the first floor. Ideally situated with EXCELLENT TRANSPORT LINKS, an array of local amenities nearby and in the CATCHMENT AREA FOR WELL-REGARDED SCHOOLS, this property is ideal for a family, young professionals and/or those thinking of downsizing. EPC - C / Council Tax Band - C - Available End July 2025
Property Description - ***DECEPTIVELY SPACIOUS FOUR BEDROOM HOUSE*** Available to rent is this GENEROUSLY PROPORTIONED, FOUR BEDROOM semi-detached house situated on a QUIET CUL-DE-SAC within Thornton, BD13. The property sits on a SIZE-ABLE PLOT with AMPLE OFF-STREET PARKING, GARDENS TO FRONT AND REAR, with the addition of a DETACHED GARAGE. Internally, the property offers FLEXIBLE LIVING ACCOMMODATION with a porch, kitchen, living room, two bedrooms and bathroom to the ground floor, with a further TWO DOUBLE BEDROOMS and SECOND BATHROOM to the first floor. Ideally situated with EXCELLENT TRANSPORT LINKS, an array of local amenities nearby and in the CATCHMENT AREA FOR WELL-REGARDED SCHOOLS, this property is ideal for a family, young professionals and/or those thinking of downsizing.
Accommodation -
Ground Floor -
Entrance Porch/Utility Room - 3.51m x 2.72m (11'06 x 8'11) - Entering from the side with tiled flooring, gas central heating, plumbing and space for washing machine and tumble dryer, with access to the kitchen and rear garden.
Kitchen - 4.24m x 2.54m (13'11 x 8'04) - Fitted with a mixture of wall and base units, an electric oven and hob with extractor fan over, space and plumbing for dishwasher and fridge freezer, a sink and drainer, double glazed window to side and door to living room.
Living Room - 4.09m x 4.17m (13'05 x 13'08) - A generous, naturally lit living room comprising part paneled walls, dual aspect double glazed windows to front and side, an electric fire with mantle over and access to the inner hall.
Inner Hall - Housing stairs to the first floor and giving access to two bedrooms and family bathroom.
Bedroom Three - 2.59m x 3.25m (8'06 x 10'08) - A double bedroom comprising a double glazed window to rear, gas central heating radiator and built in wardrobes with sliding mirror doors.
Bedroom Four - 2.57m x 3.25m (8'05 x 10'08) - A larger than average fourth bedroom with gas central heating and double glazed window to front.
Family Bathroom - A fully tiled bathroom with a white three piece suit consisting of a bath with shower over, w/c, wash hand basin, gas central heating and frosted double glazed window to rear.
First Floor -
Landing - Giving access to the two main double bedrooms and second bathroom.
Bedroom One - 3.91m x 5.05m (12'10 x 16'07) - A substantial main double bedroom with spotlighting, gas central heating, storage under the eaves, Velux window to front and double glazed windows to rear providing beautiful panoramic views across the valley.
Bedroom Two - 2.95m x 5.05m (9'08 x 16'07) - A substantial second double bedroom with further storage built in, gas central heating, a Velux window to front and double glazed window to rear providing the same far reaching views.
Second Bathroom - A newly fitted three piece suite with a shower cubicle, wash hand basin, w/c, frosted double glazed window to rear and heated towel rail.
External - The property benefits from a large drive way to the side leading to a detached double garage and off-street parking for multiple vehicles. There is a laid to lawn garden to front with mature gardens and walled border. The rear garden is generously proportioned, mainly laid to lawn with a patio seating area, mature gardens and a fenced boundary.
Agents Notes - Whilst every care has been taken to prepare these sales particulars, they are for guidance purposes only. All measurements are approximate are for general guidance purposes only and whilst every care has been taken to ensure their accuracy, they should not be relied upon and potential buyers are advised to recheck the measurements.
Key Features
About property
- Property type
- House
- No. of offered bedrooms
- 4
- Room types
- Double
- No. of bathrooms
- 1
- Living room
- Yes
- Furnished
- No
Costs and terms
- Rental cost
-
£1,200 pcm
£277 pw - Bills included?
- No
- Security deposit
- £1,384
- Available from
- Now
- Minimum term
- No minimum
- Maximum term
- No maximum
- Allow short term stay?
- No
New tenant/s
- References required?
- Yes
- Occupation
- No preference
Energy Performance Certificates
Map location
Similar properties
View allDisclaimer - Property reference 333105. The details and information displayed on this page for this property comprises a property advertisement provided by Bronte Estate Agents. krispyhouse.com does not warrant or accept any responsibility for the accuracy or completeness of the property descriptions or any linked or related information provided here and they do not constitute property particulars, and krispyhouse.com has no control over the content. Please contact the advertiser for full details and further information.
STAYING SAFE ONLINE:
While most people genuinely aim to assist you in finding your next home, despite our best efforts there will unfortunately always be a small number of fraudsters attempting to deceive you into sharing personal information or handing over money. We strongly advise that you always view a property in person before making any payments, particularly if the advert is from a private individual. If visiting the property isn’t possible, consider asking someone you trust to view it on your behalf. Be cautious, as fraudsters often create a sense of urgency, claiming you need to transfer money to secure a property or book a viewing.


