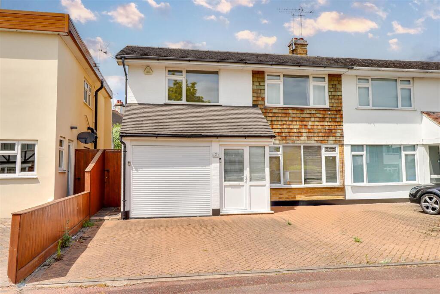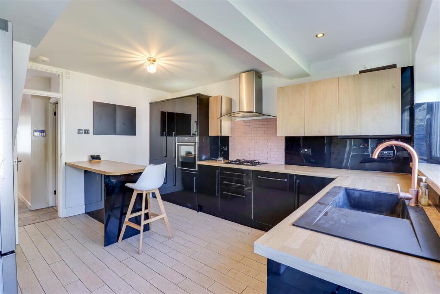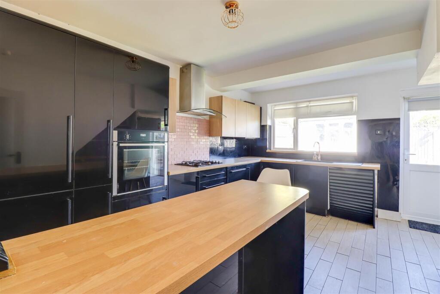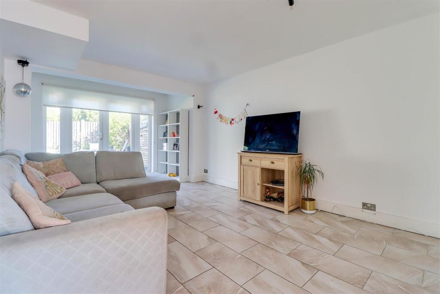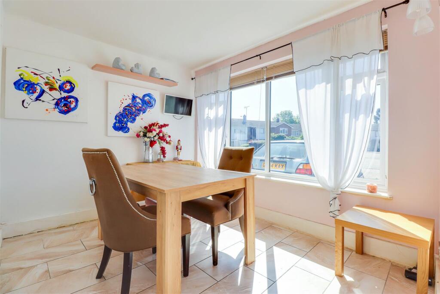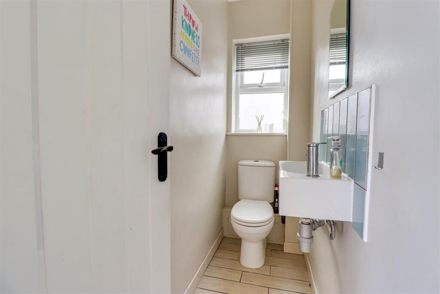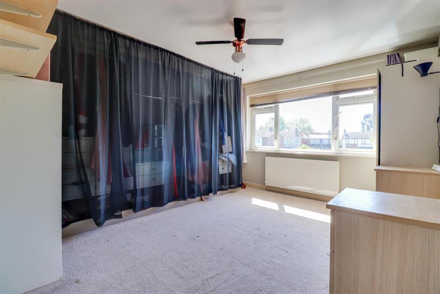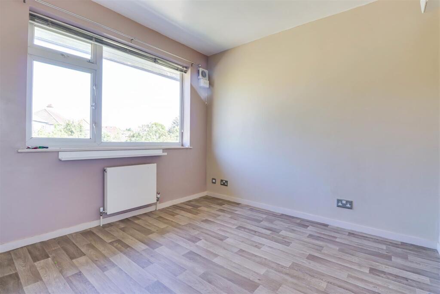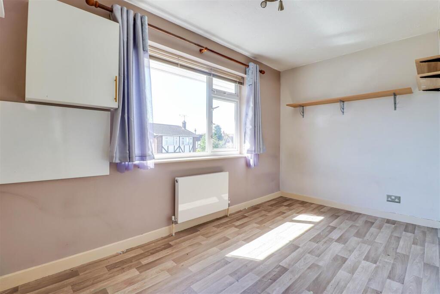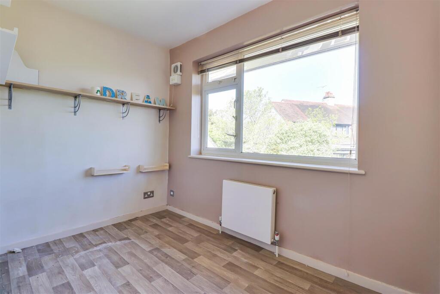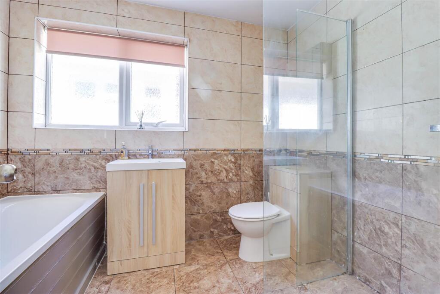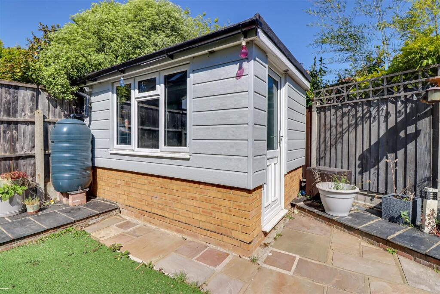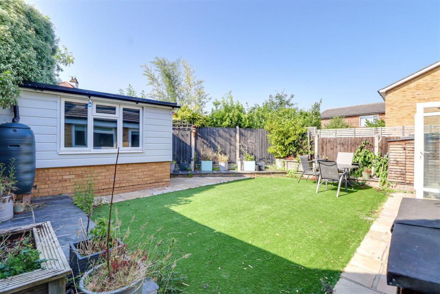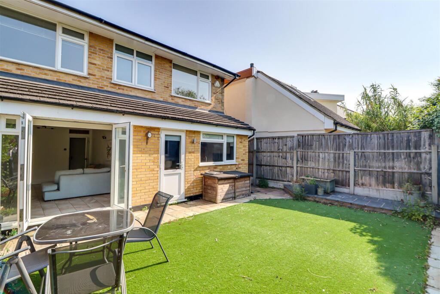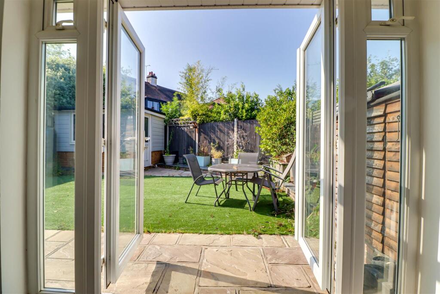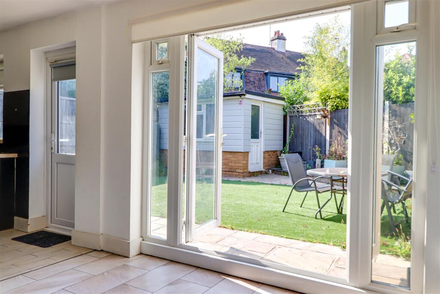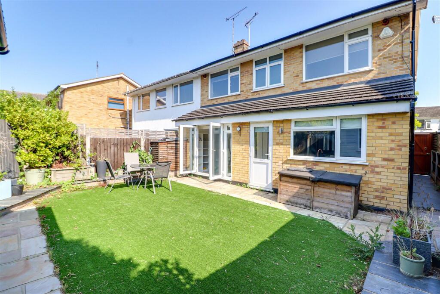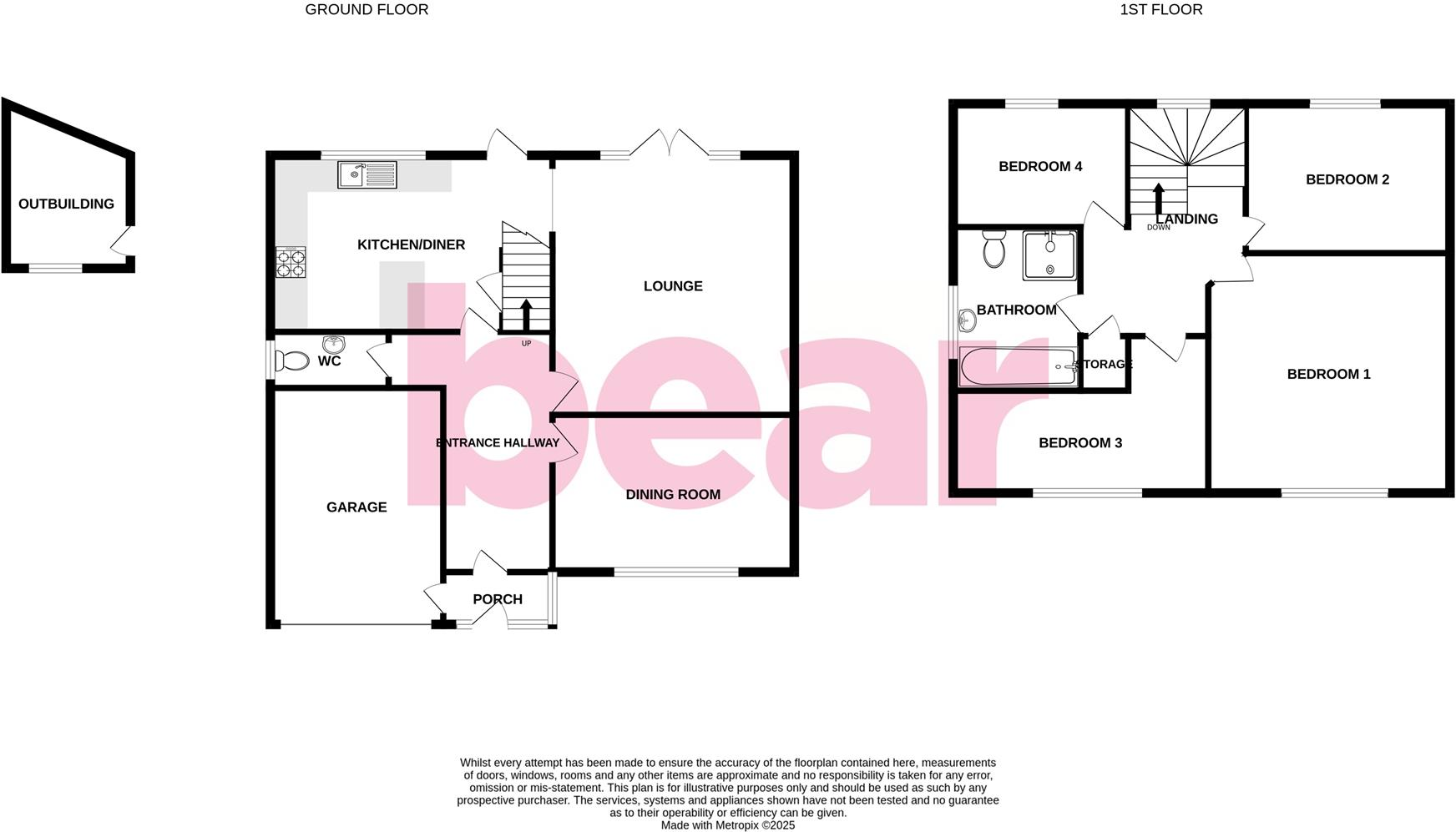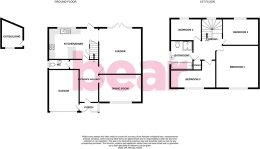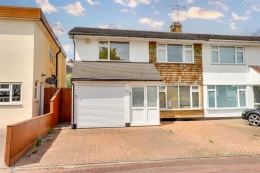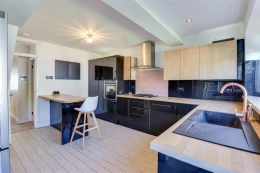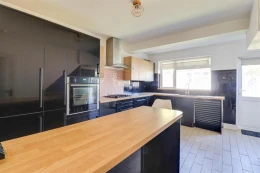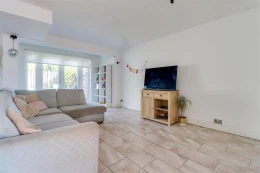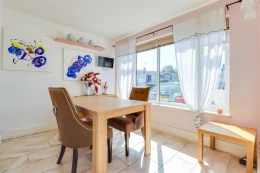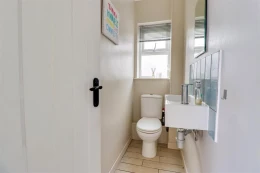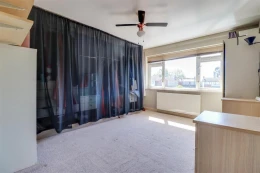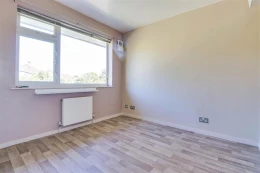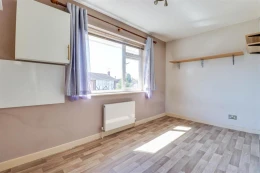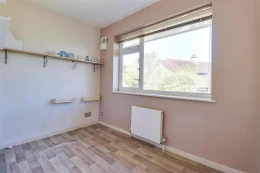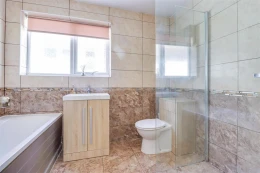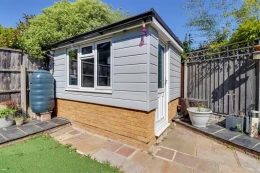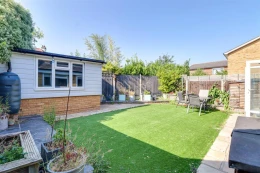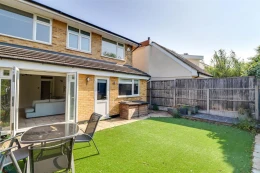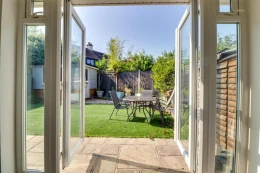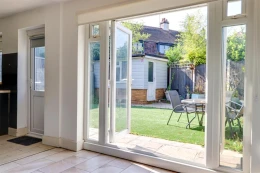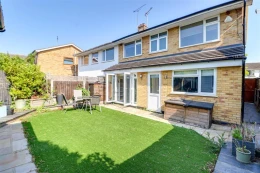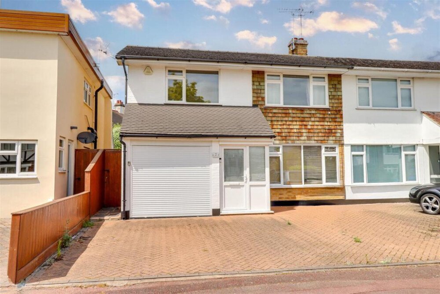
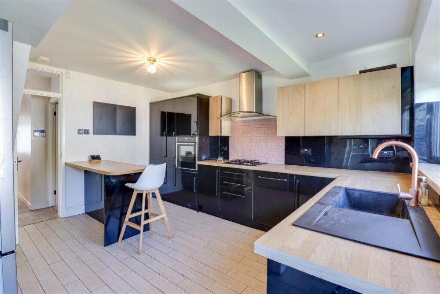
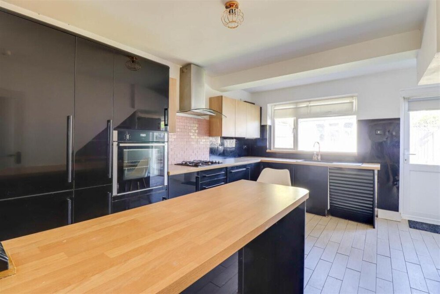
4 bed house to rent
Description
* A SHORT WALK TO WESTCLIFF AND SOUTHEND GRAMMAR SCHOOL * INTEGRAL GARAGE AND GARDEN OUTBUILDING * ESPECIALLY QUIET CUL-DE-SAC ON A SOUGHT AFTER ROAD * Situated in this highly sought-after position in a quiet cul de sac location is this wonderful four-bedroom semi-detached house which boasts ample parking, a low-maintenance rear garden with an outbuilding and great sized bedrooms. This charming family home also offers a spacious kitchen-diner and a ground floor WC. Upstairs there are three double bedrooms and one good-sized single along with a contemporary four-piece family bathroom. Situated in Seldon Close, this wonderful family home provides an excellent location for nearby amenities which include; shops, parks, and popular local schools including Westcliff Grammar School for Boys and Girls. The home is available to view now!
Frontage - Blocked paved driveway for at least several vehicles, side access to the rear garden and front porch. Electric roller door to the garage.
Entrance Porch - 2.18m x 1.30m (7'1" x 4'3") - Double glazed windows to the front and side, UPVC double glazed front door, tiled floor, access to the integral garage.
Entrance Hallway - 3.78m x 1.63m (12'4" x 5'4") - Carpeted staircase to the first floor, obscured UPVC double glazed door and window to the front aspect, storage cupboard, tiled flooring.
Downstairs Wc - 2.08m x 0.81m (6'9" x 2'7" ) - Obscured double glazed window to the side, low-level WC, wall hung wash basin with a tiled splashback, tiled floor.
Kitchen - 3.58m x 2.92m (11'8" x 9'6") - Double glazed windows and doors to the rear overlooking the garden, black high gloss kitchen with wall and base level units, square-edge laminate worktop. Integrated appliances including; an oven, a dishwasher, four ring gas hob with an extractor fan above it and a stainless steel splashback. Space for a microwave, washing machine and an American fridge freezer as well as an additional single fridge and freezer. Workbench unit, understairs storage, tiled flooring, opening to the lounger diner.
Lounge - 5.79m x 3.51m (19'0" x 11'6") - Double glazed French doors and windows to the rear opening onto the garden, electric feature fireplace, tiled flooring.
Dining Room - 3.58m × 3.51m (11'8" × 11'6") - Double glazed windows to the front, skirting and a tiled floor.
First Floor Landing - 3.35m x 2.54m (10'11" x 8'3") - Double glazed windows to the rear, loft hatch, storage cupboard housing water tank, carpet to the floor.
Bedroom One - 3.66m x 3.56m (12'0" x 11'8") - Double glazed windows to the front aspect, modern fitted floor to ceiling sliding door wardrobes, radiator, carpet to the floor.
Bedroom Two - 3.78m x 2.90m plus door recess (12'4" x 9'6" plus - Double glazed window to the rear overlooking the garden, radiator, carpet to floor, heat recovery ventilation system fitted (KAIR).
Bedroom Three - 3.35m x 2.82m (10'11" x 9'3") - Double glazed window to the rear overlooking the garden, radiator, carpet to floor, heat recovery ventilation system fitted (KAIR).
Bedroom Four - 2.90m x 2.24m (9'6" x 7'4") - Double glazed window to the rear overlooking the garden, radiator, carpet to floor, heat recovery ventilation system fitted (KAIR).
Bathroom - 2.01m x 1.60m (6'7" x 5'2") - Obscured double glazed window to the side, fully tiled with a contemporary four-piece suite comprising of a; paneled bath ith shower attachment, vanity unit wash basin low-level WC, wet room style walk-in shower, extractor fan, chrome heated towel rail.
Rear Garden - Paved patio with a low-maintenance lawn and raised borders, side access to the front driveway, access to outbuilding, fencing.
Outbuilding - Insulated roof, power and light with a double glazed window to the front aspect. Ideal for a home office or hobby room/gym/workshop.
Part-Integral Garage - 4.32m x 2.41m (14'2" x 7'10") - Roller shutter, concrete floor, ample storage, workbench, electric and gas meters, water condenser, space for appliances and parking.
Key Features
Floorplans
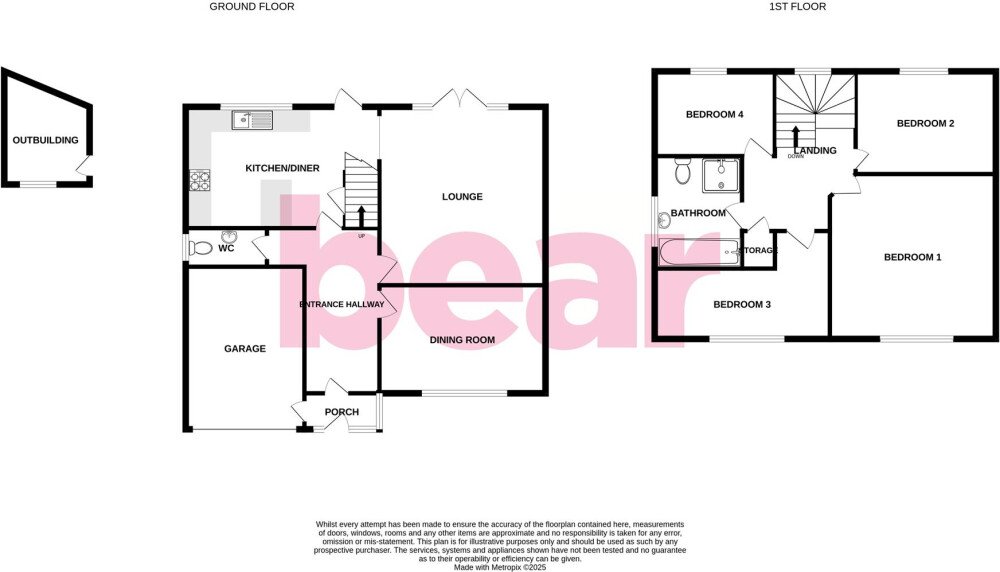
About property
- Property type
- House
- No. of offered bedrooms
- 4
- Room types
- Double
- No. of bathrooms
- 2
- Living room
- Yes
- Furnished
- No
Costs and terms
- Rental cost
-
£1,900 pcm
£438 pw - Bills included?
- No
- Security deposit
- £0
- Available from
- Now
- Minimum term
- No minimum
- Maximum term
- No maximum
- Allow short term stay?
- No
New tenant/s
- References required?
- Yes
- Occupation
- No preference
Energy Performance Certificates
Map location
Similar properties
View allDisclaimer - Property reference 339138. The details and information displayed on this page for this property comprises a property advertisement provided by Bear Estate Agents. krispyhouse.com does not warrant or accept any responsibility for the accuracy or completeness of the property descriptions or any linked or related information provided here and they do not constitute property particulars, and krispyhouse.com has no control over the content. Please contact the advertiser for full details and further information.
STAYING SAFE ONLINE:
While most people genuinely aim to assist you in finding your next home, despite our best efforts there will unfortunately always be a small number of fraudsters attempting to deceive you into sharing personal information or handing over money. We strongly advise that you always view a property in person before making any payments, particularly if the advert is from a private individual. If visiting the property isn’t possible, consider asking someone you trust to view it on your behalf. Be cautious, as fraudsters often create a sense of urgency, claiming you need to transfer money to secure a property or book a viewing.


