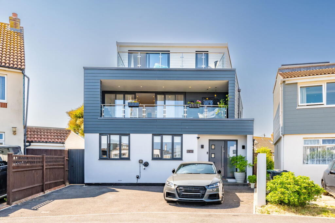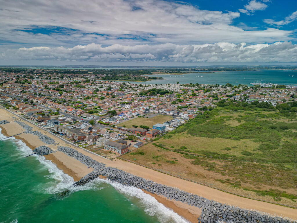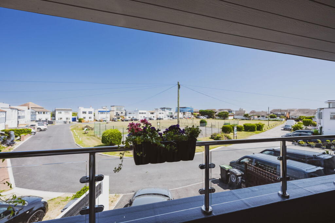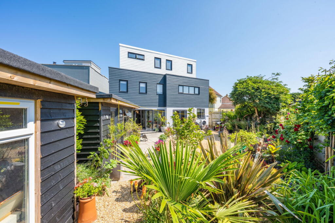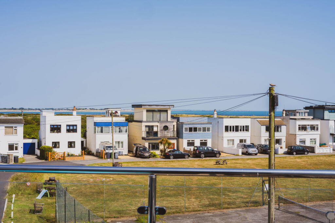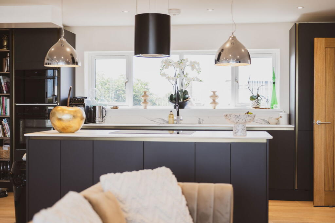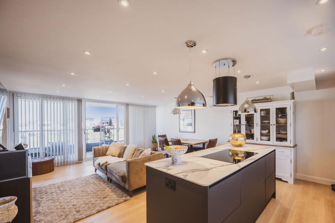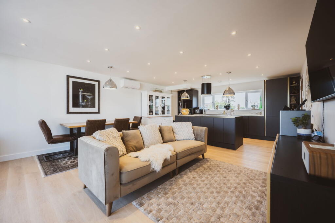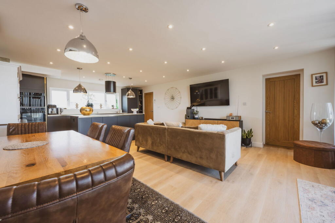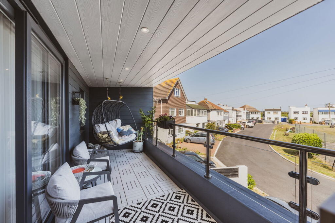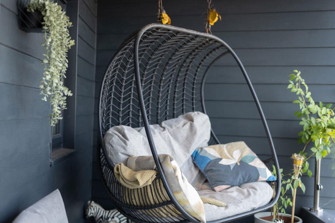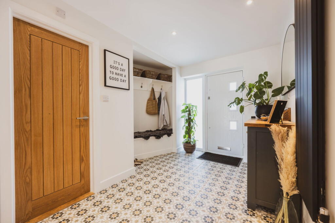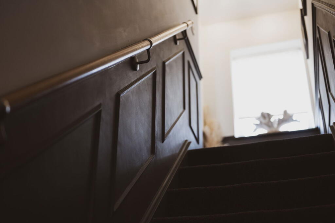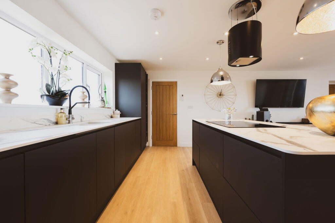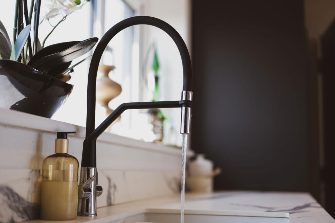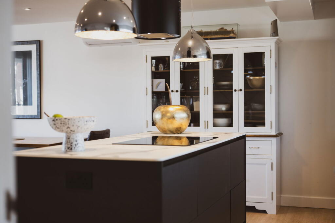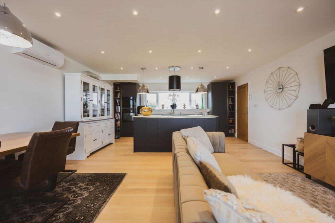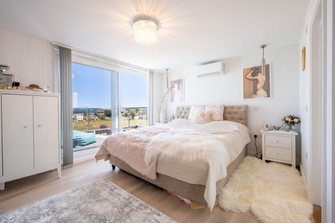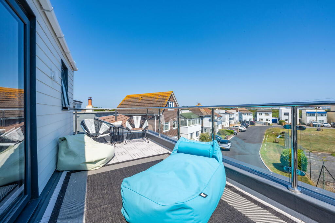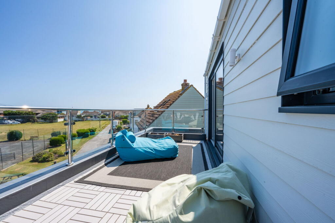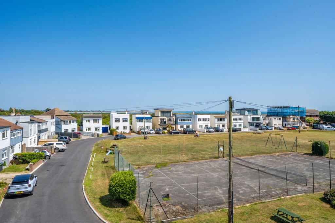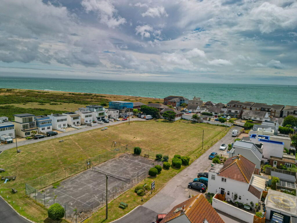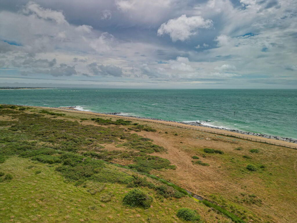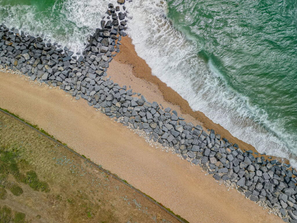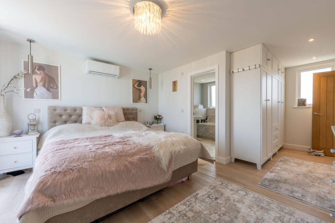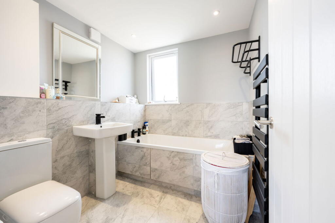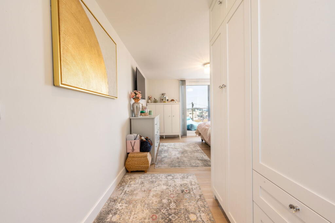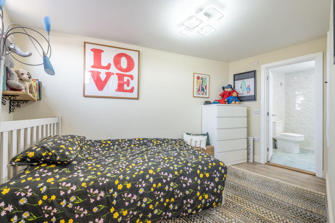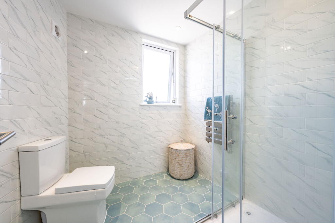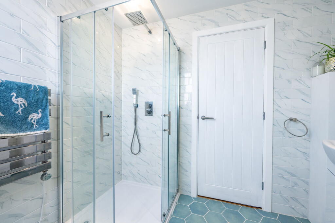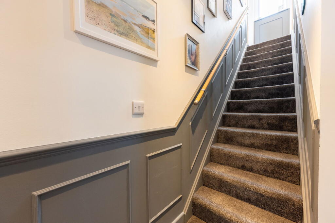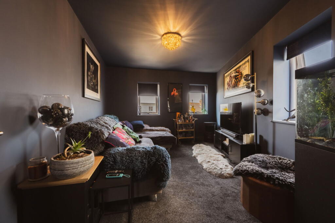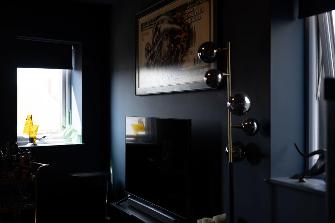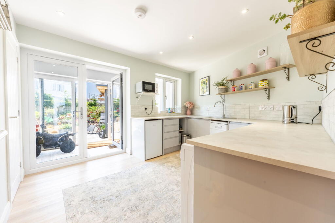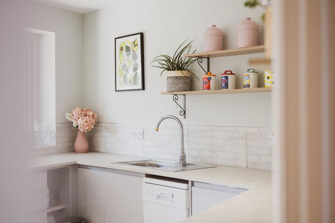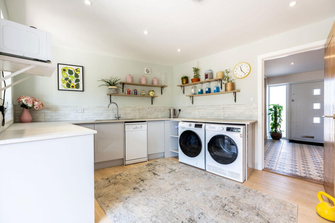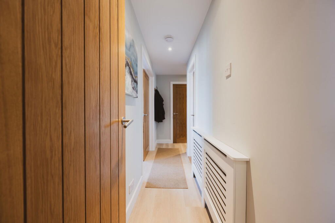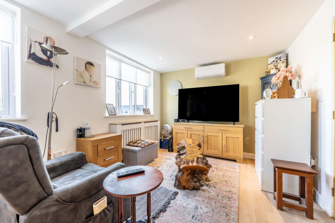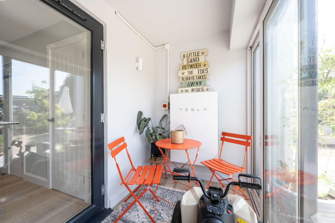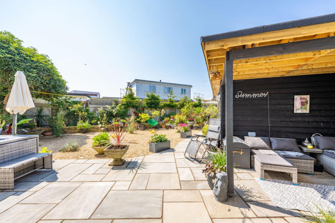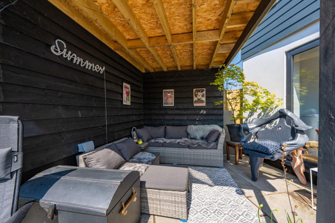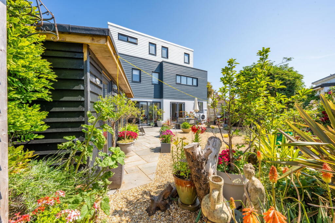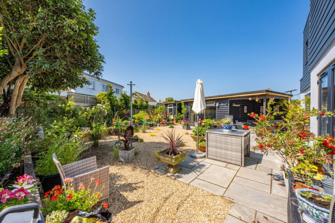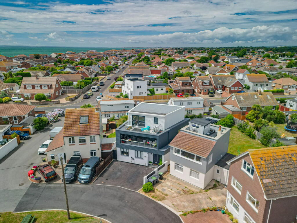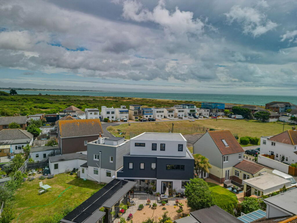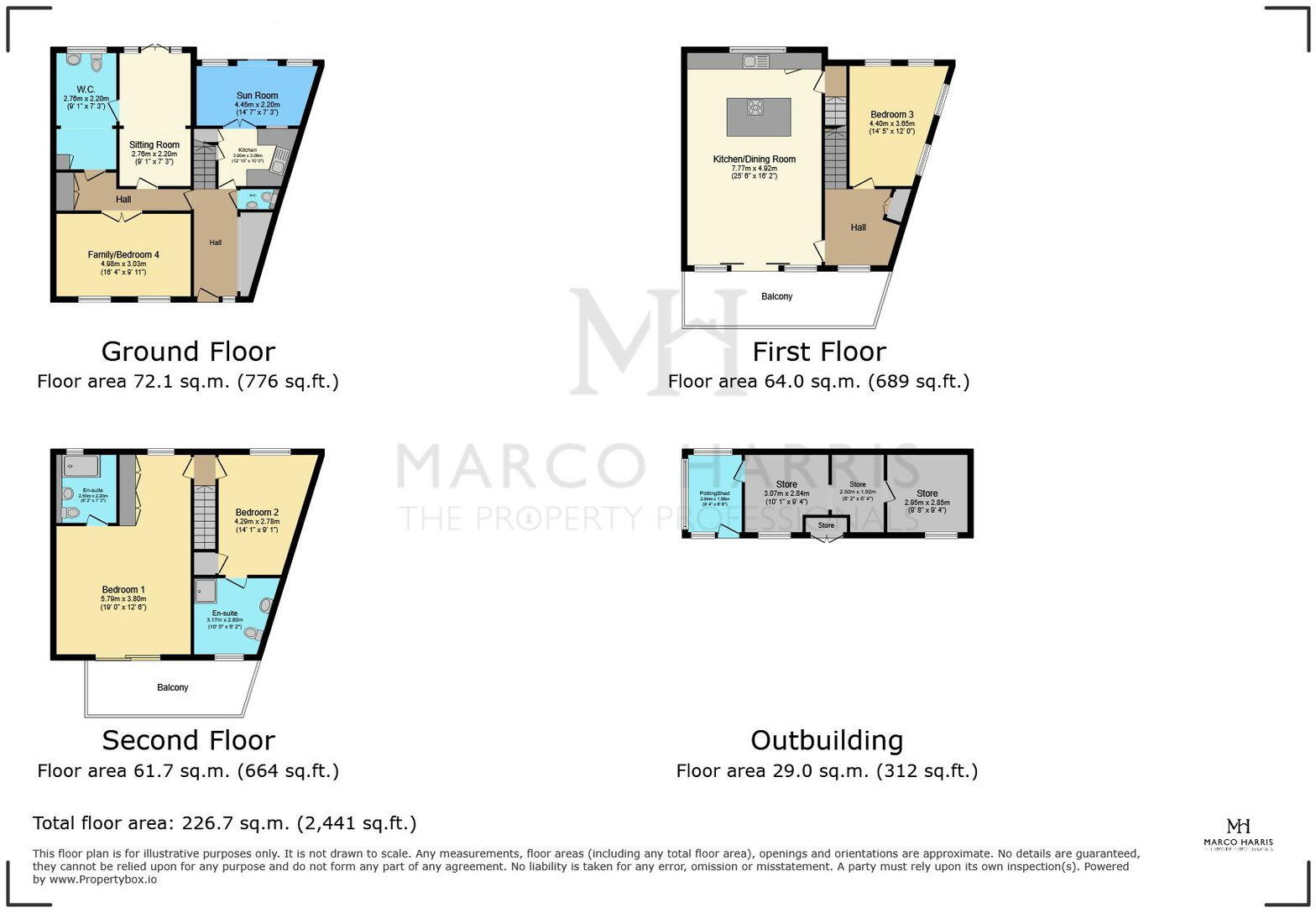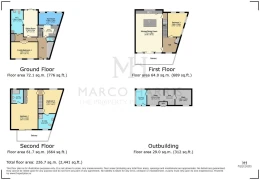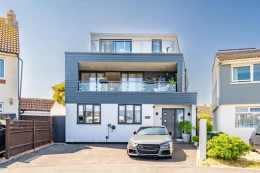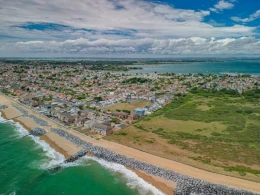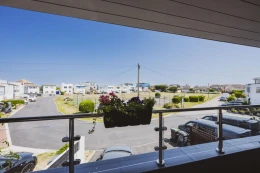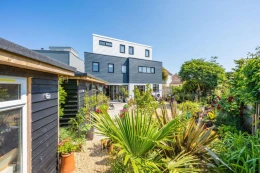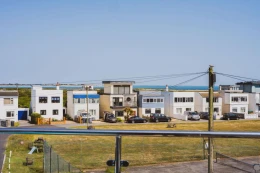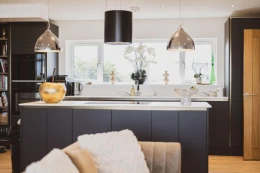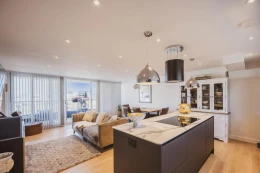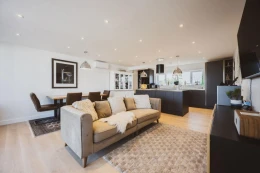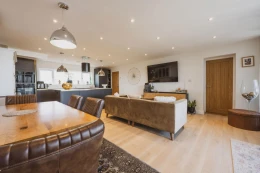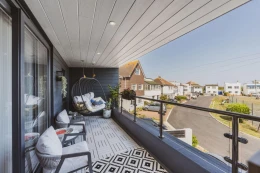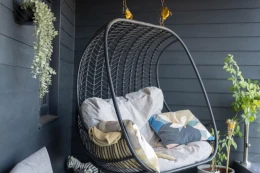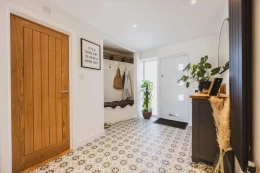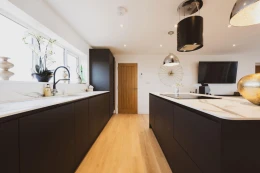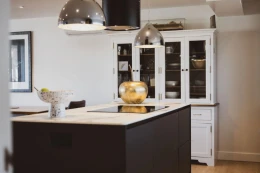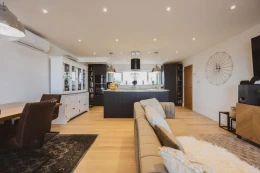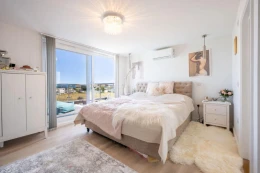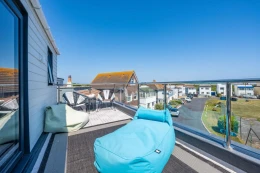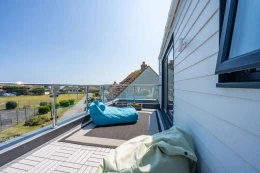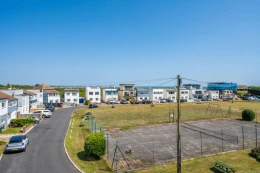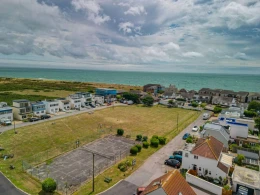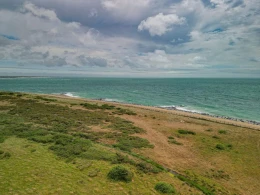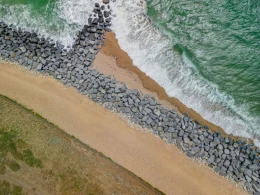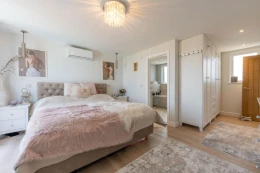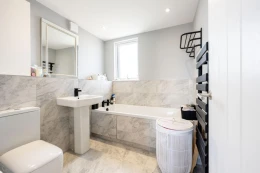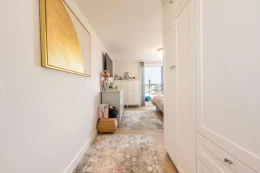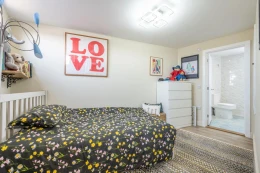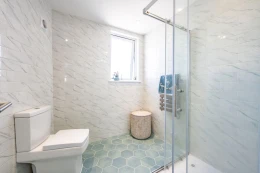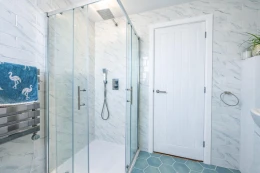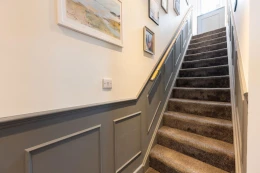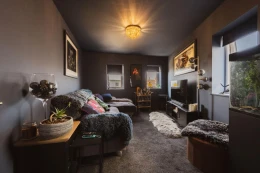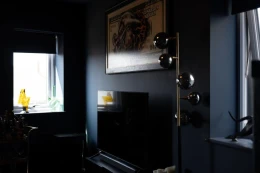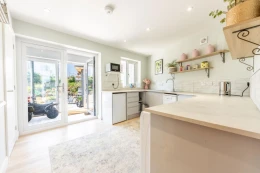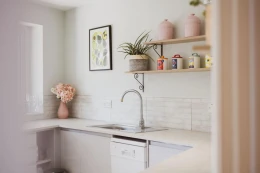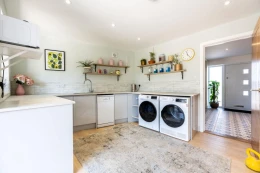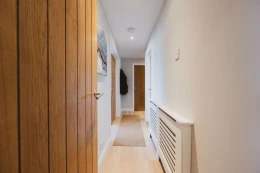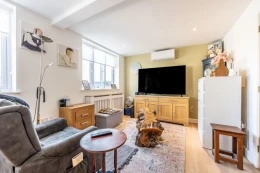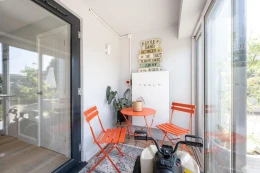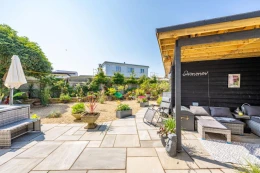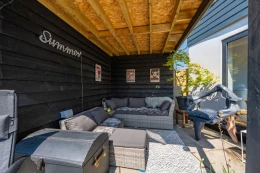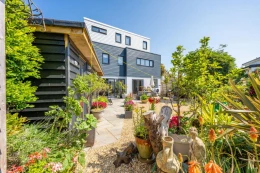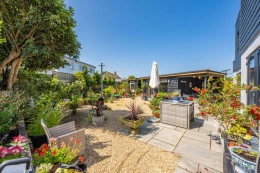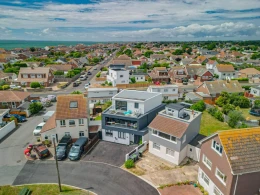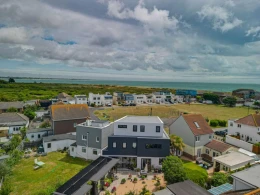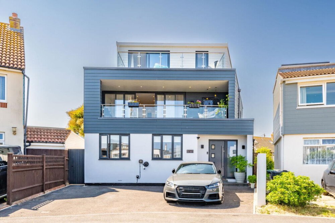
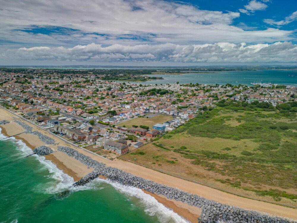
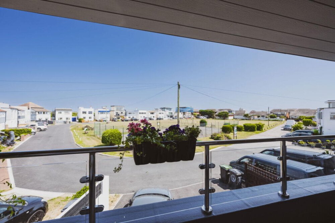
4 bed house to rent
Description
Welcome to Another Exclusive Listing with Marco Harris
We are delighted to bring to the market this architect-designed eco residence, located in one of Hayling Island’s most sought-after spots—the peaceful and private Sandy Beach Estate. A unique opportunity to rent a truly standout coastal home, this three-storey property blends striking modern design with cutting-edge sustainable technology. Every inch of the house has been carefully considered, delivering flexible, high-spec living that caters to a range of lifestyles. Whether you’re searching for an elegant family home, an adaptable multi-generational setup, or simply a coastal base with serious wow factor, this property ticks all the boxes.
Location
Positioned on the southeastern tip of Hayling Island, the Sandy Beach Estate is an exclusive residential area that offers a quiet, coastal lifestyle with fantastic local convenience. Hayling Island itself is a much-loved destination, popular for its relaxed pace of life, thriving year-round community, and beautiful natural surroundings. The nearby beaches are ideal for early morning strolls, paddleboarding, and sunset picnics, while nature reserves and the Chichester Harbour AONB provide stunning walking and cycling routes. The island also benefits from excellent local amenities including shops, cafes, pubs, healthcare, and schools. For those needing to commute, you’re just a short drive across Langstone Bridge to Havant, with rail connections to London Waterloo and easy road links via the A27 and A3(M).
Property
This incredible home spans three levels and has been designed with flexibility, style, and functionality at its core.
On the ground floor, a fully self-contained living space makes this property ideal for multigenerational households or those in need of separate guest accommodation. This level comprises a double bedroom, modern kitchen, private living area, and a sleek wet room with wheelchair access. Whether you're accommodating an elderly family member, hosting visitors, or seeking space for a live-in carer, this floor delivers independence while staying connected to the rest of the home.
The first floor is the social heart of the property. A bespoke, open-plan kitchen with a large central island opens out to a vast living and dining area, flooded with natural light. Premium finishes, quartz worktops, and top-of-the-range appliances complete the space. Bi-folding doors lead onto a generous south-facing balcony with partial sea views—perfect for alfresco dining. Also on this floor is a spacious double bedroom, currently used as an office, and a handy guest cloakroom.
On the second floor, you'll find two luxurious bedroom suites. The principal bedroom is a serene sanctuary with its own full-width balcony, built-in wardrobes, and a boutique-style en-suite complete with freestanding bath and walk-in rainfall shower. The second bedroom also features an en-suite, offering a high level of comfort and privacy for family or guests.
Summary
Externally, the property continues to impress. The landscaped rear garden is designed for low-maintenance enjoyment, with multiple seating areas to follow the sun throughout the day. Two high-quality outbuildings—both insulated and powered—offer fantastic options for a home office, gym, or creative studio. There’s also a generous gravel driveway to the front with parking for several vehicles and a dedicated EV charging point.
Tech-savvy tenants will appreciate the home’s sustainability credentials, including solar panels, battery storage, and a Tesla Powerwall system, all contributing to lower energy usage and a greener lifestyle.
This is a rare opportunity to secure a one-of-a-kind rental property that offers design-led living in a peaceful coastal setting.
The Marco Harris Process
Due to the high demand for this property, viewing slots may be limited, so we encourage you to get in touch as soon as possible to secure a time that works for you. Our main phone line may be busy, so rather than calling repeatedly, we recommend reaching out via our lettings WhatsApp number or social media channels for a quicker response.
Once all viewing slots are filled, the property may be taken off the market. To avoid missing out, we strongly advise contacting us promptly.
At Marco Harris, we are committed to providing a fair and equal opportunity for all applicants. Our goal is to deliver an outstanding customer experience, and we take great pride in assisting you in this competitive market. However, while we strive to help every applicant, we cannot be held responsible if a property is secured by another party before you have had the chance to proceed.
Disclaimer: Whilst every effort has been made to ensure accuracy, the details provided are intended as a general guide only and do not form part of any offer or contract. Prospective tenants should not rely on these particulars as statements of fact and must satisfy themselves, through inspection or other means, regarding their accuracy. Room sizes are approximate and should not be used as a basis for furnishings.
Key Features
Floorplans
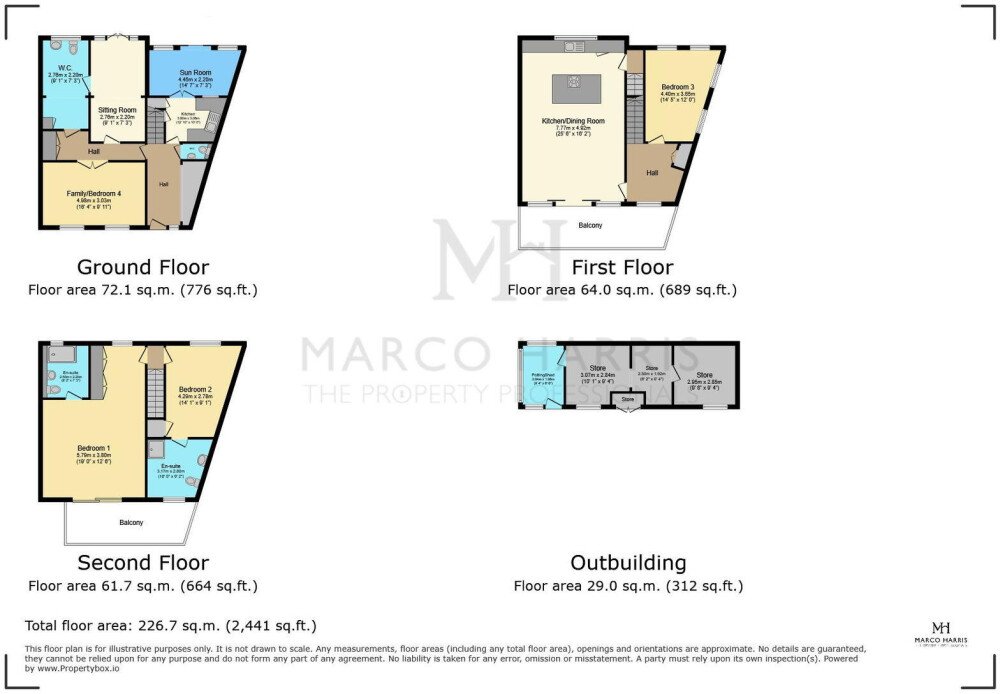
About property
- Property type
- House
- No. of offered bedrooms
- 4
- Room types
- Double
- No. of bathrooms
- 3
- Living room
- Yes
- Furnished
- Yes
Costs and terms
- Rental cost
-
£3,500 pcm
£808 pw - Bills included?
- No
- Security deposit
- £4,038
- Available from
- 05/09/2025
- Minimum term
- No minimum
- Maximum term
- No maximum
- Allow short term stay?
- No
New tenant/s
- References required?
- Yes
- Occupation
- No preference
Energy Performance Certificates
Map location
Similar properties
View allDisclaimer - Property reference 338959. The details and information displayed on this page for this property comprises a property advertisement provided by Marco Harris. krispyhouse.com does not warrant or accept any responsibility for the accuracy or completeness of the property descriptions or any linked or related information provided here and they do not constitute property particulars, and krispyhouse.com has no control over the content. Please contact the advertiser for full details and further information.
STAYING SAFE ONLINE:
While most people genuinely aim to assist you in finding your next home, despite our best efforts there will unfortunately always be a small number of fraudsters attempting to deceive you into sharing personal information or handing over money. We strongly advise that you always view a property in person before making any payments, particularly if the advert is from a private individual. If visiting the property isn’t possible, consider asking someone you trust to view it on your behalf. Be cautious, as fraudsters often create a sense of urgency, claiming you need to transfer money to secure a property or book a viewing.


