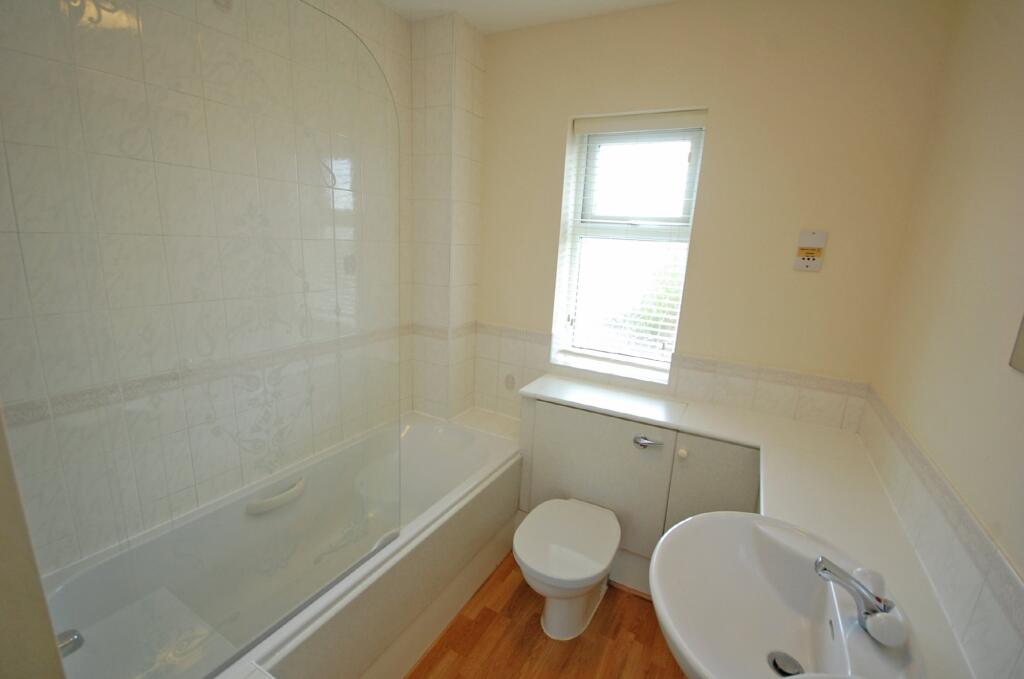


4 bed house to rent
Description
A well presented, neutrally decorated, detached 4 bedroomed family home situated in a pleasant cul de sac on the south side of town.
A lovely family home which has been finished to a high standard.Key features including 4 reception rooms, 3 good-sized bedroom and 2 bathrooms, wood flooring on the ground floor, carpets upstairs and a neutral decor that creates a modern, timeless appeal. Other benefits include uPVC double glazing and gas fired central heating. Outside there are lawned gardens along with a patio ideal for outdoor living, complemented with a single garage and ample driveway parking.
Situated in a pleasant cul de sac on the south western outskirts of town, within walking distance of local amenities and a regular bus service. Ideally located for access to the town centre and transport links for the commuter. Harlow Carr Gardens are nearby along with open countryside.
From the Prince of Wales roundabout, proceed up Otley Road. Continue through three sets of traffic lights, and as you approach the brow of the hill, turn right onto Plantation Road then first left into Pinewood Gate.
What3Words drag.neck.gasp
All mains services are connected to the property.
Mobile coverage
EE, Vodafone, Three, O2
Broadband
Basic 6 Mbps, Superfast 80 Mbps, Ultrafast 1800 Mbps
Satellite / Fibre TV Availability
BT, Sky
1. To be let on an Assured Shorthold tenancy for an initial term of 12 months.
2. References will be obtained using a credit reference agency.
3. Children permitted. Pets by Landlord's consent. Sorry, no smokers.
4. If consent is granted by the landlord for a pet, the rent will increase to £2,340 pcm.
5. You will be required to complete an application form to secure the property and pay a 'part security holding deposit' thus providing you with exclusivity during the referencing period.
6. If a property renewal is offered when the fixed term has expired, a tenant will not pay any tenancy renewal fees for extending the tenancy.
7. We have been advised by North Yorkshire Council that the property is in Band F for the purpose of Council Tax.
8. The property will be withdrawn from the market as soon as an application form is accepted and 'part security deposit paid', pending receipt of references.
9. In order to comply with the Right to Rent legislation, with your application form we will need to see your Passport, or national Identity card. Also required will be proof of residency in the form of a Utility bill or bank statement not more than three months old.
10. This property will be managed by Feather Smailes Scales LLP.
11. Feather Smailes Scales are members of The Tenancy Deposit Scheme (The Dispute Service) and the security deposit paid by the tenant will be held in the scheme and fully protected under the terms of the contract.
Key Features
Floorplans

About property
- Property type
- House
- Property size
- 1346 ft²
- No. of offered bedrooms
- 4
- Room types
- Double
- No. of bathrooms
- 2
- Living room
- Yes
- Furnished
- No
Costs and terms
- Rental cost
-
£2,295 pcm
£530 pw - Bills included?
- No
- Security deposit
- £2,650
- Available from
- Now
- Minimum term
- No minimum
- Maximum term
- No maximum
- Allow short term stay?
- No
New tenant/s
- References required?
- Yes
- Occupation
- No preference
Energy Performance Certificates
Map location
Similar properties
View allDisclaimer - Property reference 224428. The details and information displayed on this page for this property comprises a property advertisement provided by FSS. krispyhouse.com does not warrant or accept any responsibility for the accuracy or completeness of the property descriptions or any linked or related information provided here and they do not constitute property particulars, and krispyhouse.com has no control over the content. Please contact the advertiser for full details and further information.
STAYING SAFE ONLINE:
While most people genuinely aim to assist you in finding your next home, despite our best efforts there will unfortunately always be a small number of fraudsters attempting to deceive you into sharing personal information or handing over money. We strongly advise that you always view a property in person before making any payments, particularly if the advert is from a private individual. If visiting the property isn’t possible, consider asking someone you trust to view it on your behalf. Be cautious, as fraudsters often create a sense of urgency, claiming you need to transfer money to secure a property or book a viewing.









