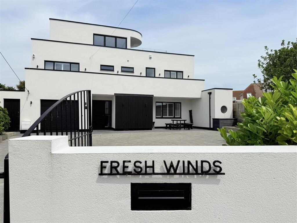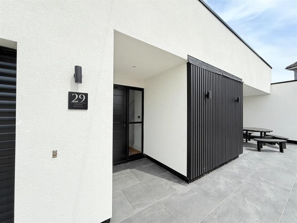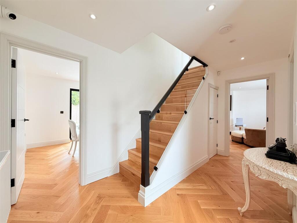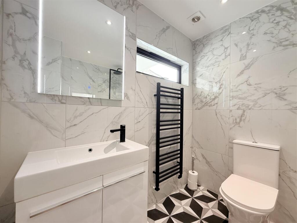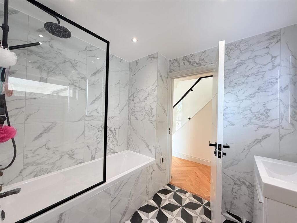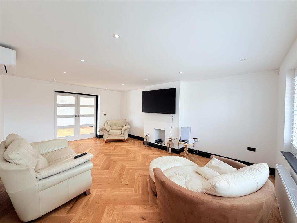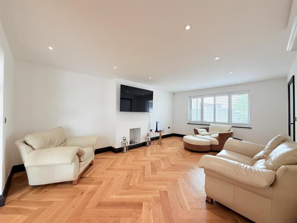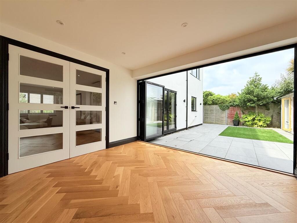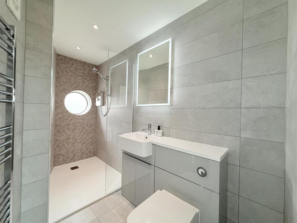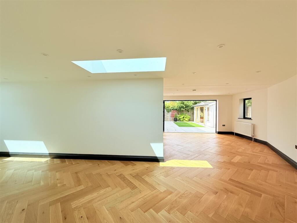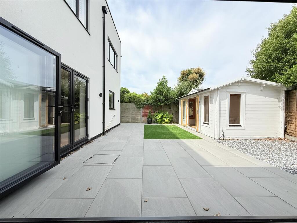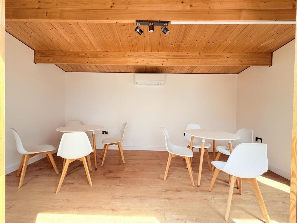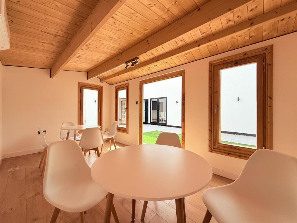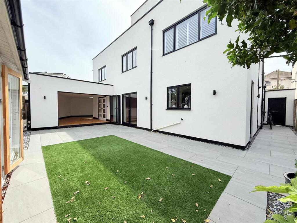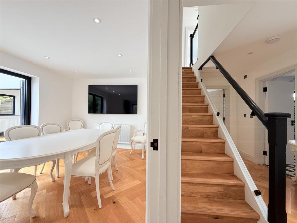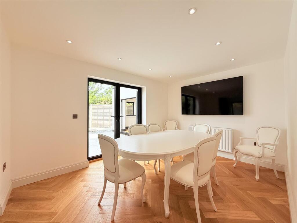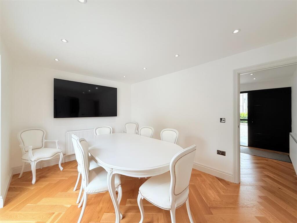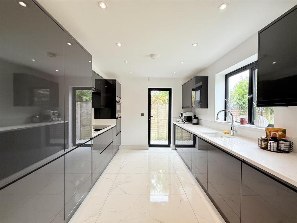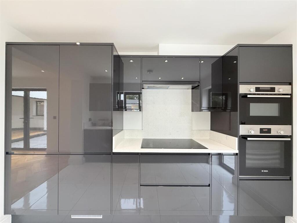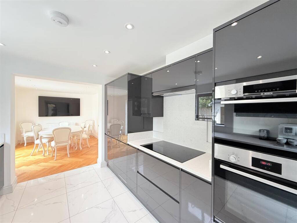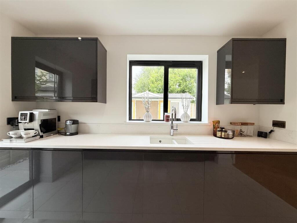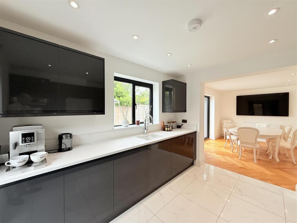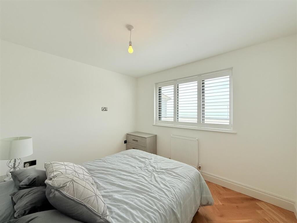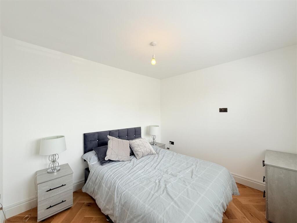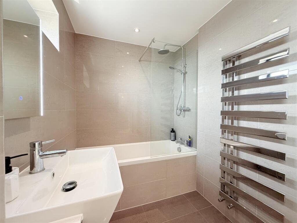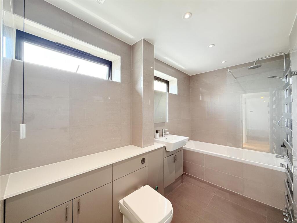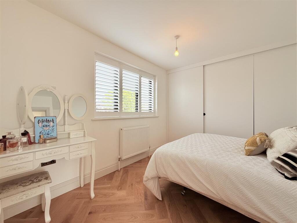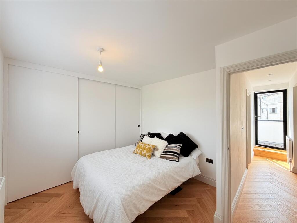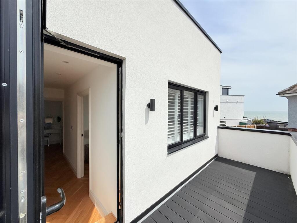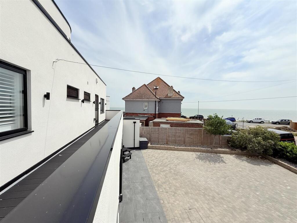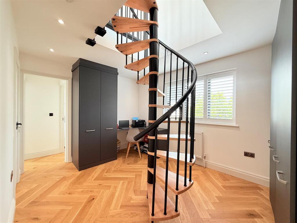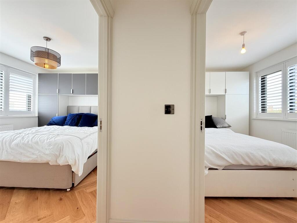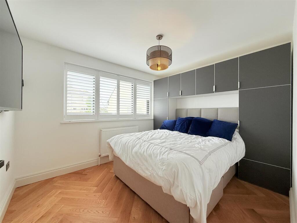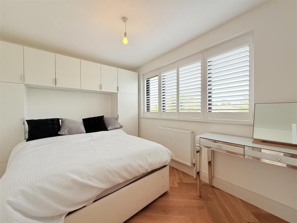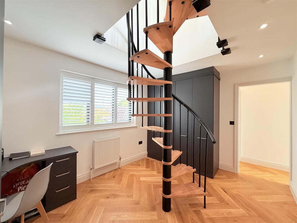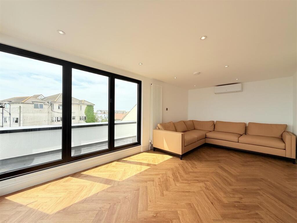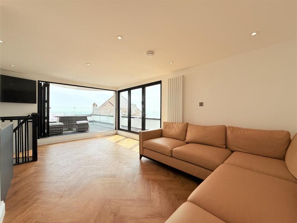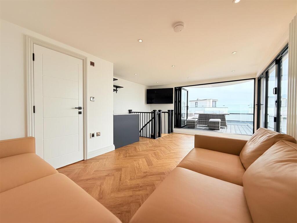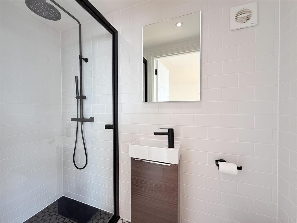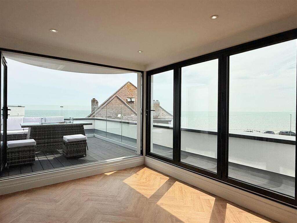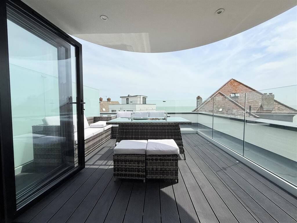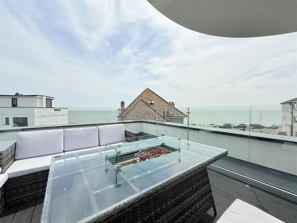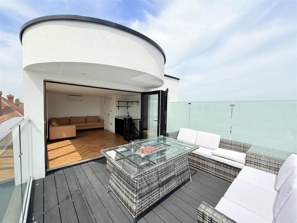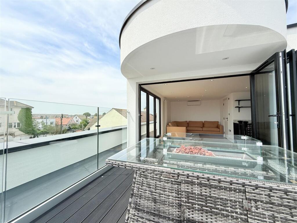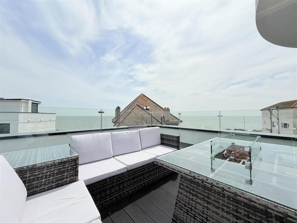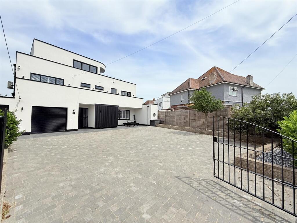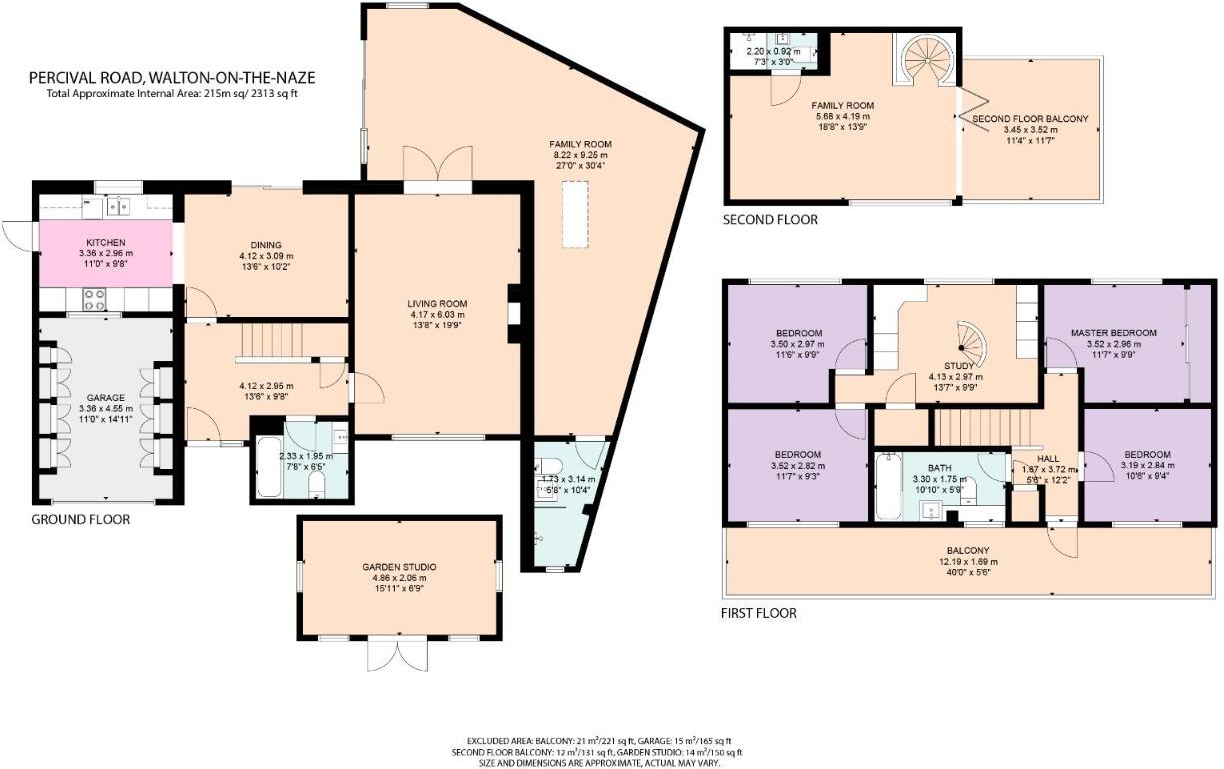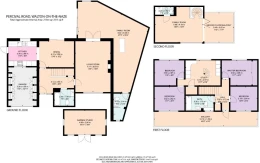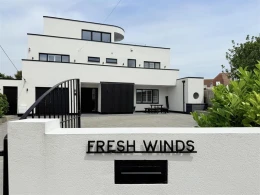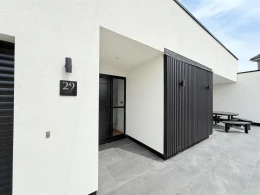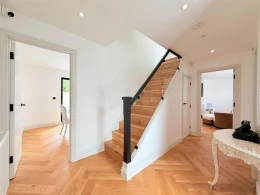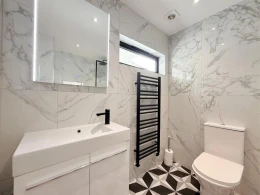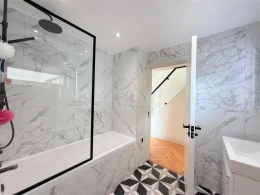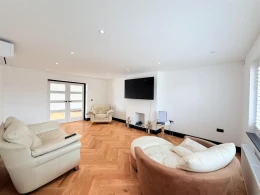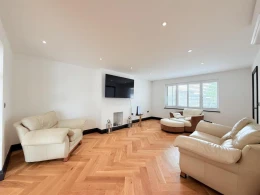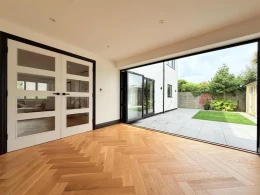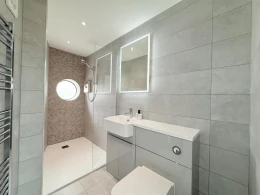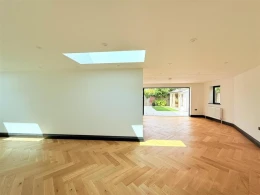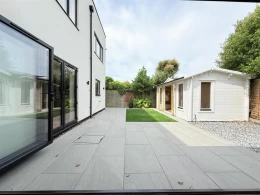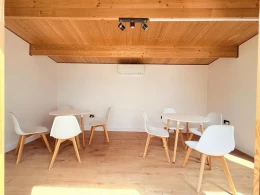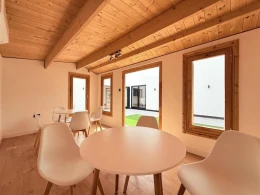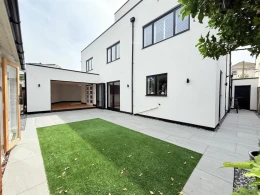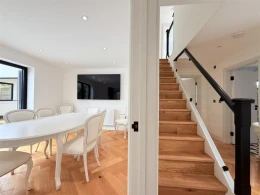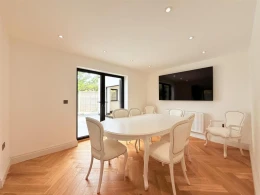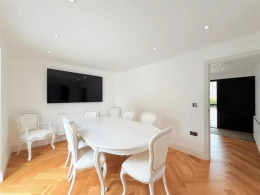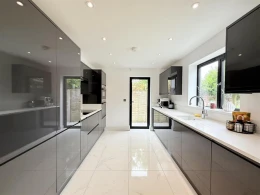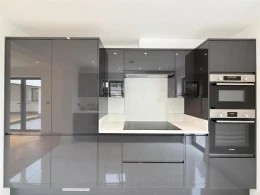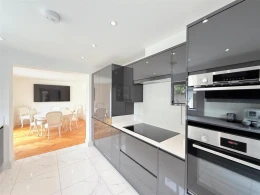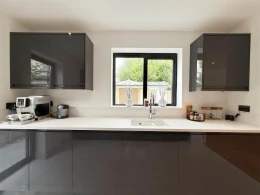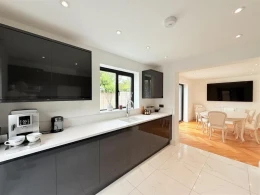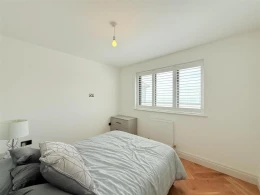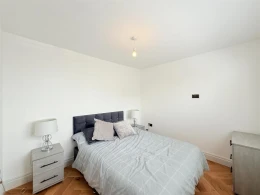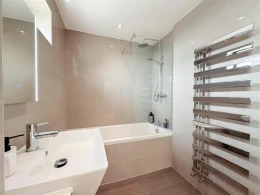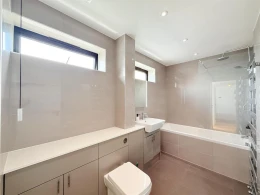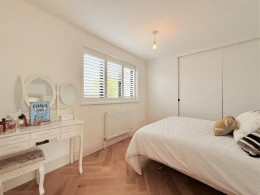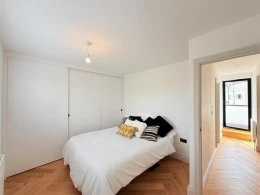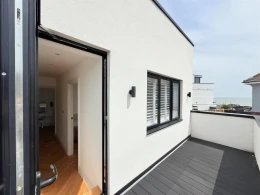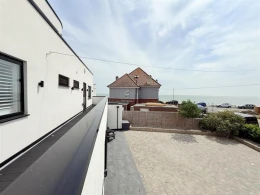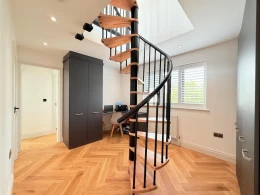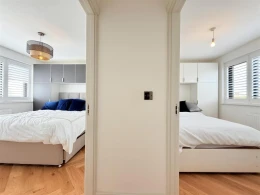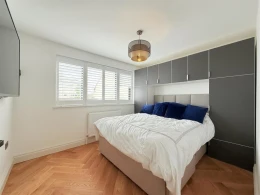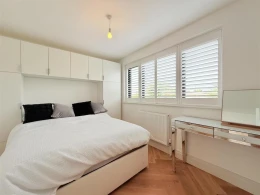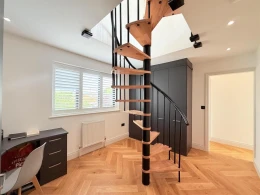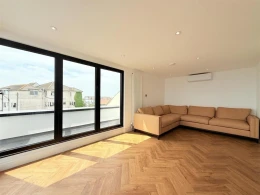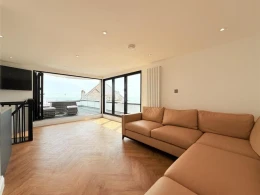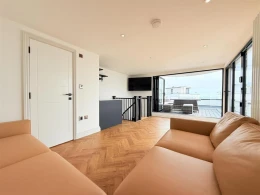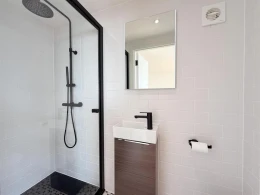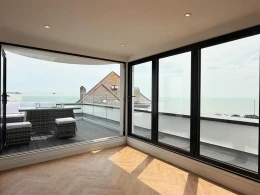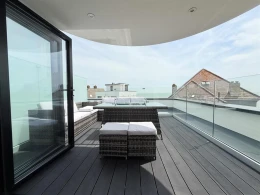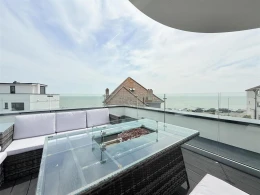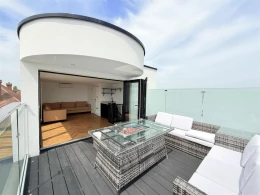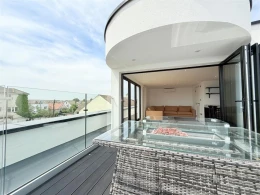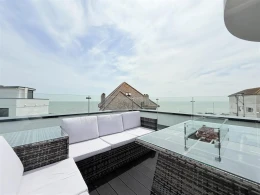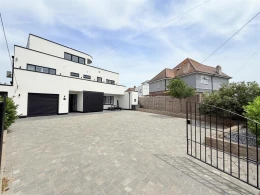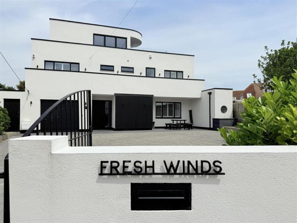
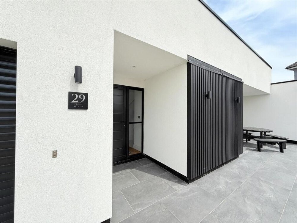
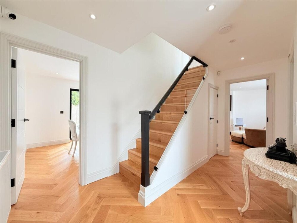
4 bed house to rent
Description
Walton-on-the-Naze | Detached House | 4/5 Bedrooms | Roof Terrace | Gym Space | Gated Driveway | EPC Rating: C
A rare opportunity to rent this exceptional four/five bedroom detached residence, just moments from Walton seafront. Offering breath-taking sea views, generous living space across three floors, and high-end finishes throughout, this property is ideal for those seeking a unique blend of comfort, style, and coastal charm.
Ground Floor Features:
Elegant Entrance Hall: Warm wood flooring, central staircase, and a welcoming feel the moment you step inside.
Lounge (19'1 x 13'3): Stylish and light-filled with wood flooring, front-facing double-glazed windows, radiator, air conditioning, and double doors leading into:
Sitting Room/Gym Area (29'3 max x 26'5): A spectacular multi-use space with bi-fold doors opening to the garden – perfect for workouts or relaxation.
Ground Floor Shower Room: Walk-in shower, WC, modern basin, and heated towel rail – all finished with sleek tiling.
Contemporary Kitchen (10'8 x 9'4): High-spec Bosch appliances, integrated double oven & hob, fridge/freezer, dishwasher, and washing machine – all set within modern cabinetry and worktops.
Dining Room (13'3 x 9'8): Wooden floors, French doors to the rear garden – perfect for indoor-outdoor entertaining.
Ground Floor Bathroom: Complete with bathtub and shower over, vanity basin, WC, and heated towel rail.
First Floor Highlights:
Balcony with Sea Views: Accessed via double-glazed doors from the landing – ideal for a peaceful morning coffee.
Four Generous Bedrooms: Bright, stylishly decorated with wood flooring, double-glazed windows, and modern radiators. One bedroom features a spiral staircase leading to the second floor – ideal as a study or reading nook.
Luxury Family Bathroom: Bathtub, WC, basin, towel rail – all finished to a high standard with tasteful tiling.
Second Floor Retreat:
Lounge/Bedroom (18'3 x 13'2 max): A serene hideaway or primary suite, with bi-folding doors opening onto an expansive private balcony offering breath-taking sea views. Includes air conditioning and a modern shower room.
Outdoor Living:
Secure Gated Frontage: Electric gates lead to a large paved driveway with parking for multiple vehicles.
Low-Maintenance Rear Garden: Fully paved for easy upkeep, with a dedicated EV charging point and an impressive summerhouse – fully powered and ideal as a home office, studio or games room.
Key Features
Floorplans
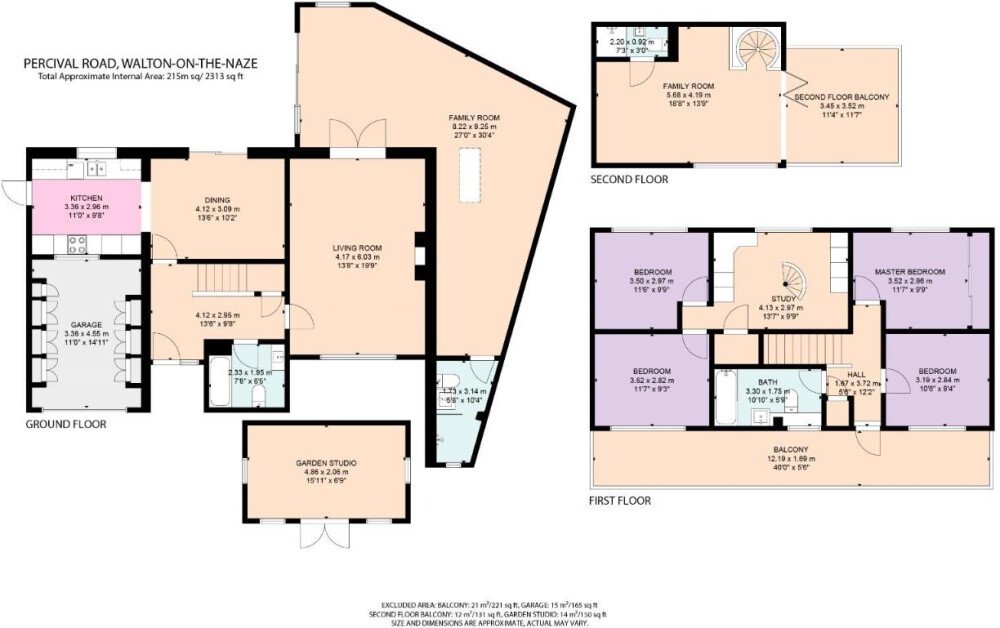
About property
- Property type
- House
- No. of offered bedrooms
- 4
- Room types
- Double
- No. of bathrooms
- 3
- Living room
- Yes
- Furnished
- Yes
Costs and terms
- Rental cost
-
£4,250 pcm
£981 pw - Bills included?
- No
- Security deposit
- £4,903
- Available from
- Now
- Minimum term
- No minimum
- Maximum term
- No maximum
- Allow short term stay?
- No
New tenant/s
- References required?
- Yes
- Occupation
- No preference
Energy Performance Certificates
Map location
Similar properties
View allDisclaimer - Property reference 320795. The details and information displayed on this page for this property comprises a property advertisement provided by Red Rock Estate Agency. krispyhouse.com does not warrant or accept any responsibility for the accuracy or completeness of the property descriptions or any linked or related information provided here and they do not constitute property particulars, and krispyhouse.com has no control over the content. Please contact the advertiser for full details and further information.
STAYING SAFE ONLINE:
While most people genuinely aim to assist you in finding your next home, despite our best efforts there will unfortunately always be a small number of fraudsters attempting to deceive you into sharing personal information or handing over money. We strongly advise that you always view a property in person before making any payments, particularly if the advert is from a private individual. If visiting the property isn’t possible, consider asking someone you trust to view it on your behalf. Be cautious, as fraudsters often create a sense of urgency, claiming you need to transfer money to secure a property or book a viewing.


