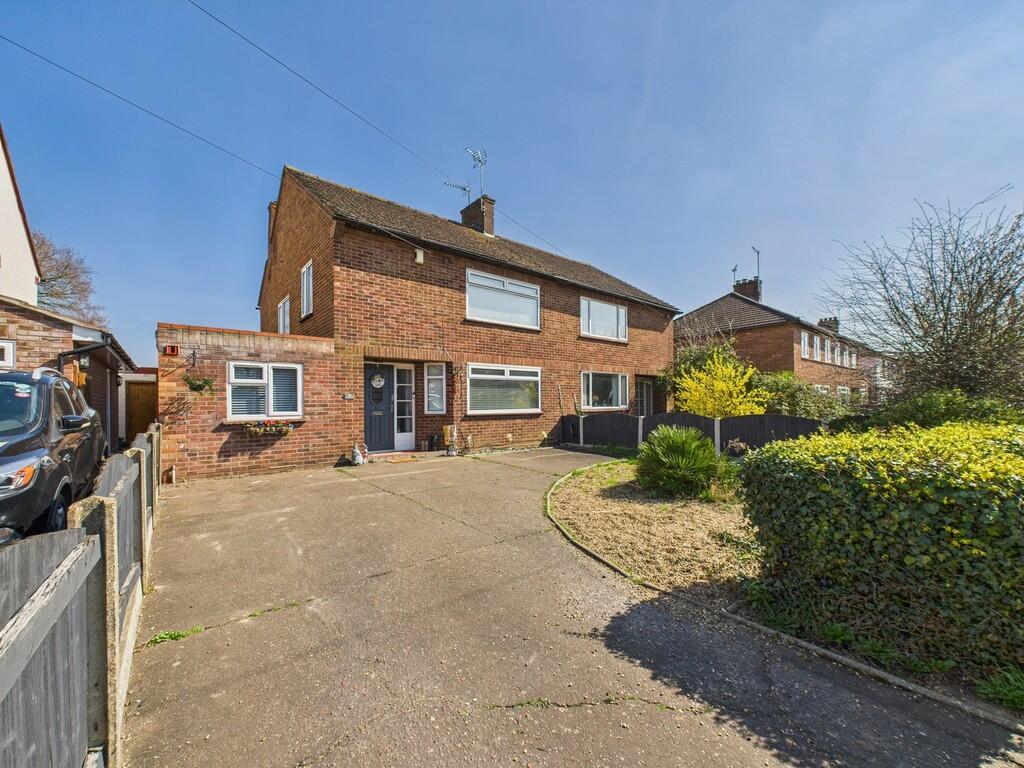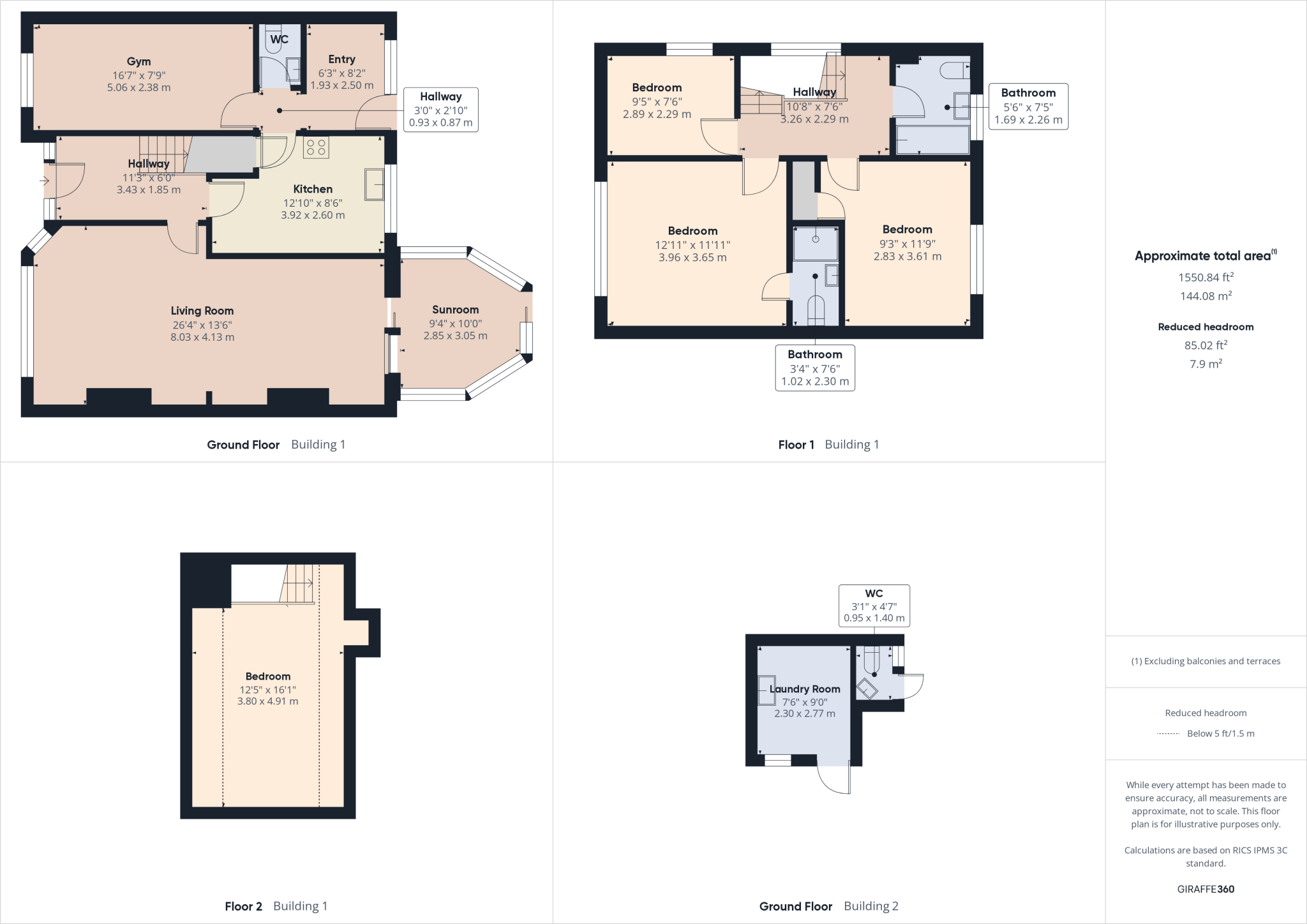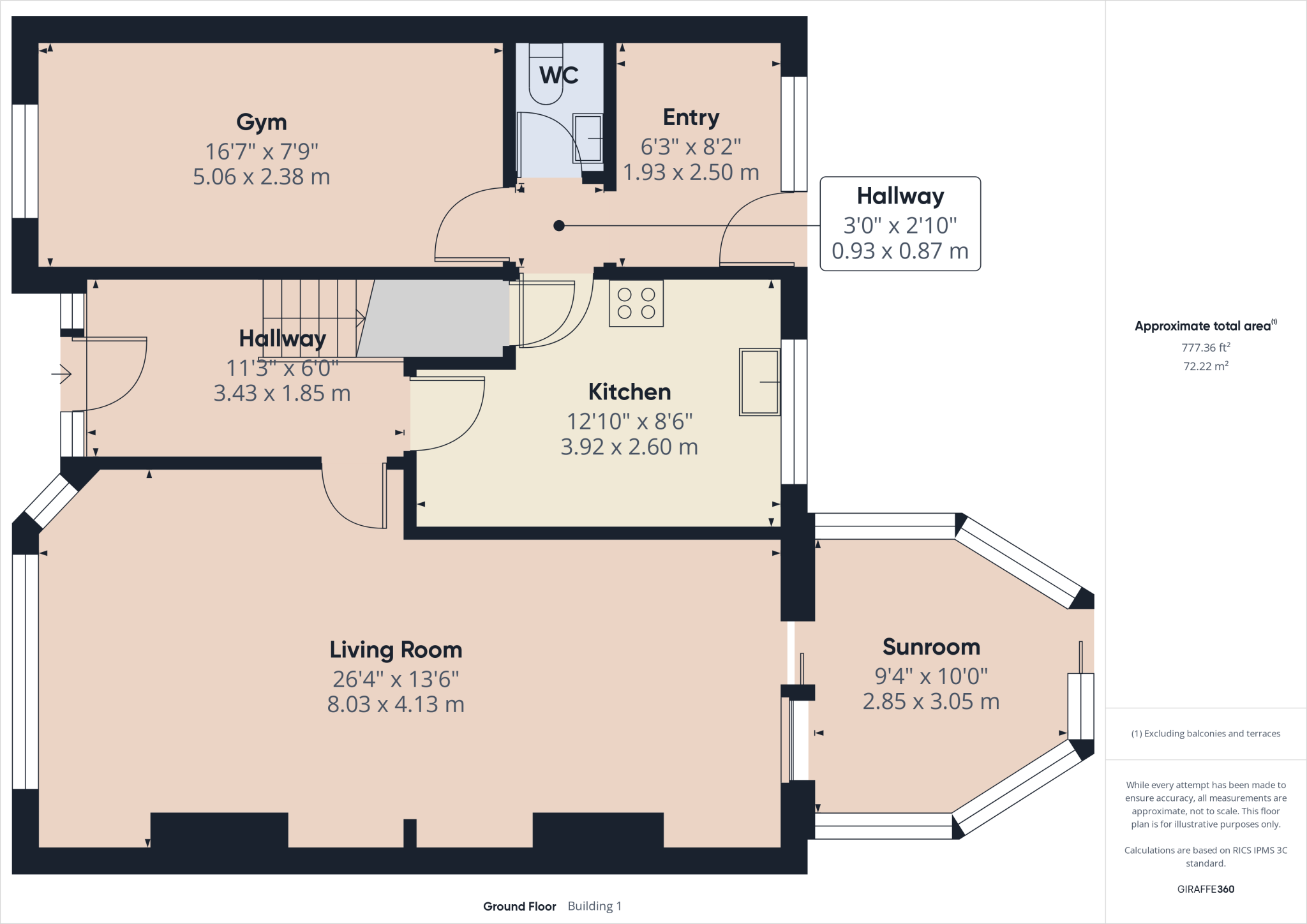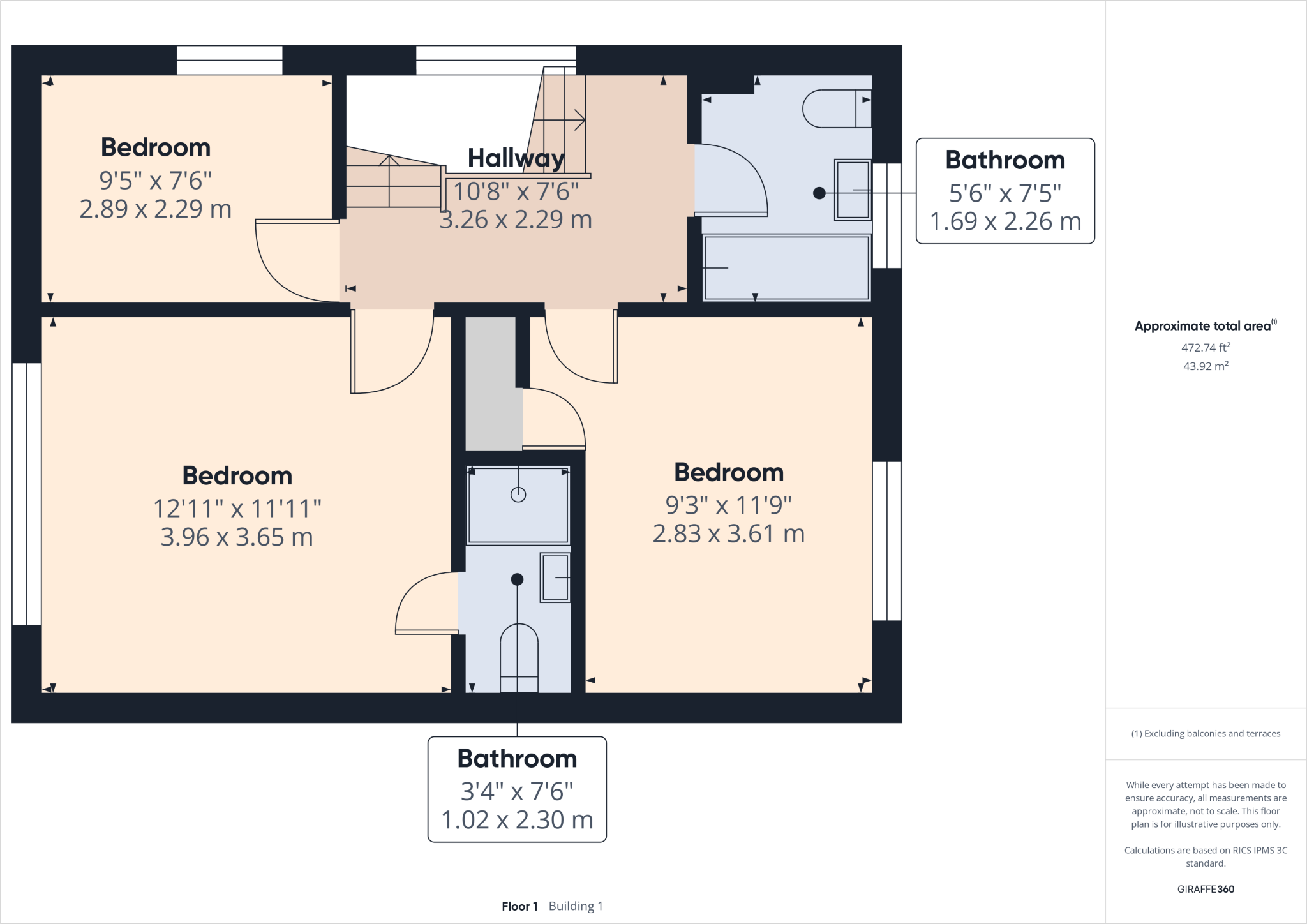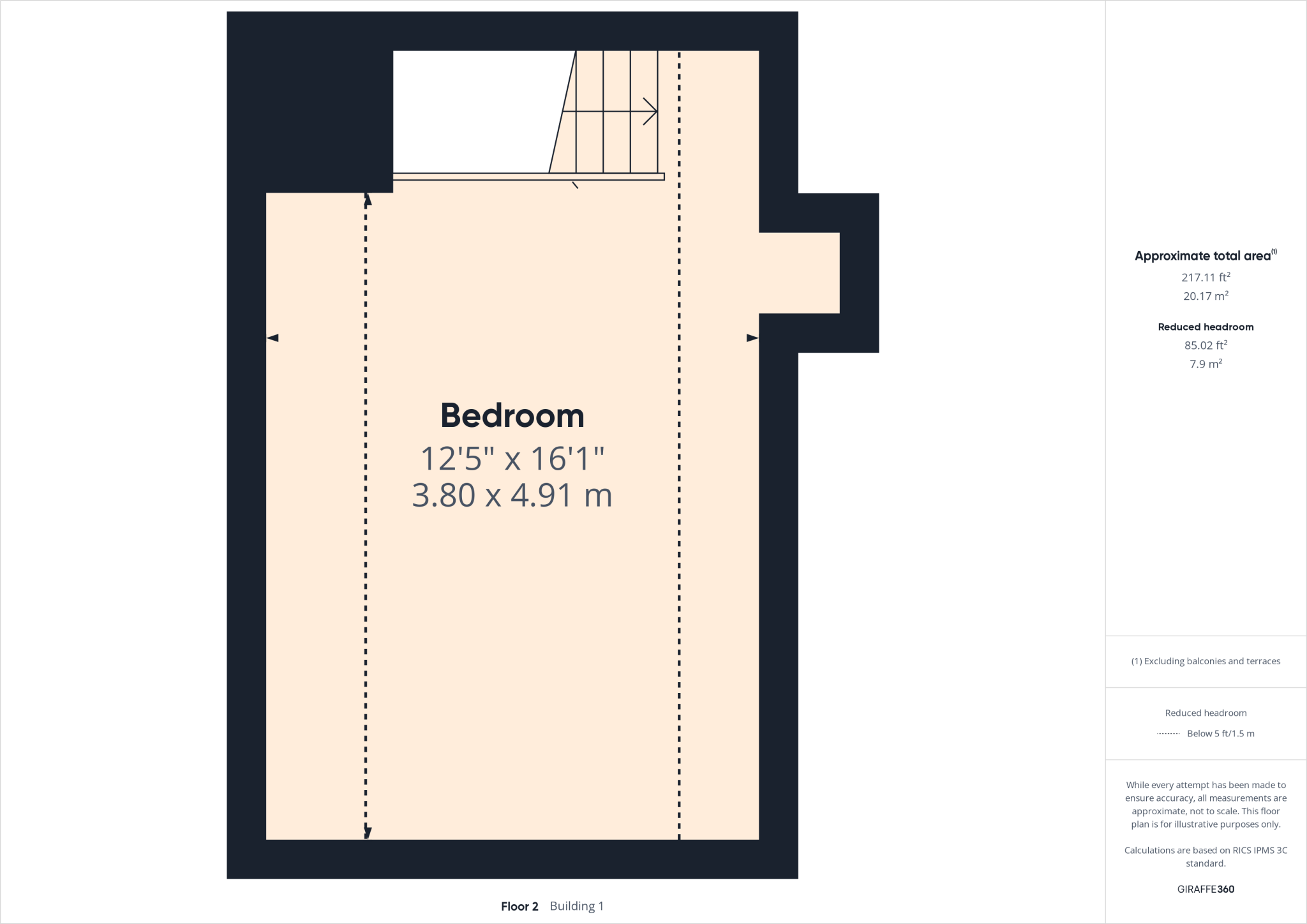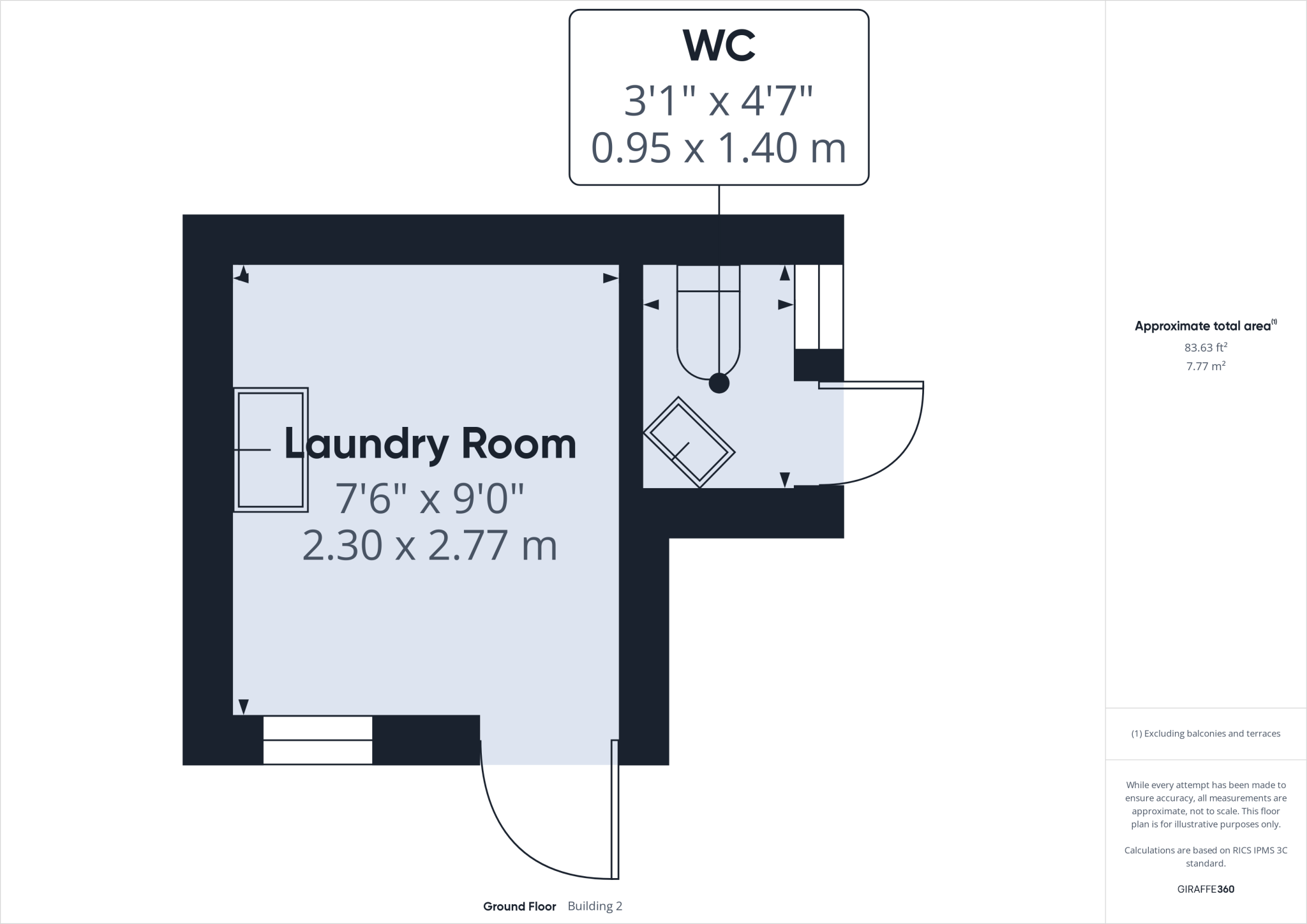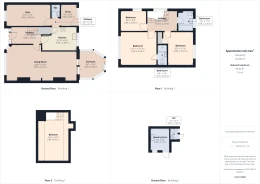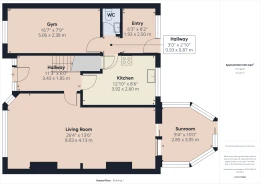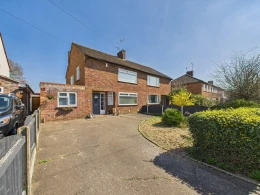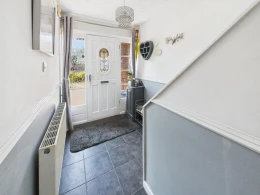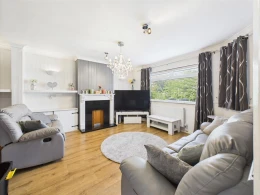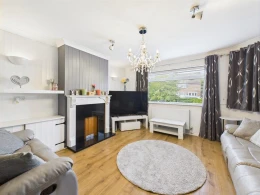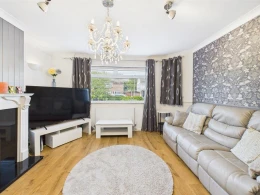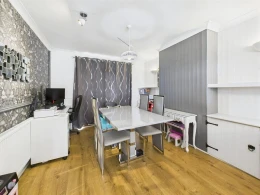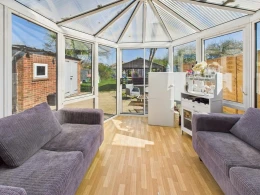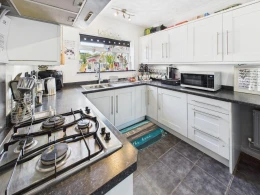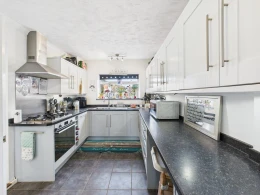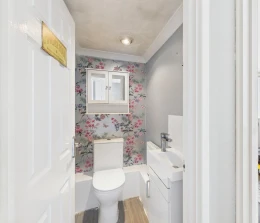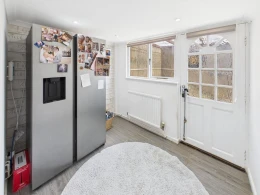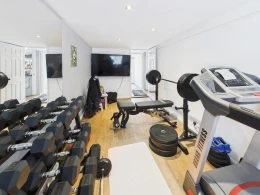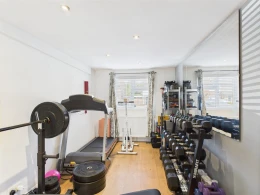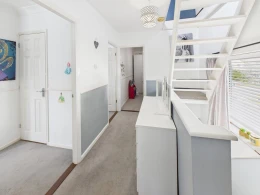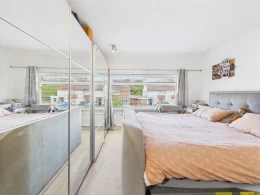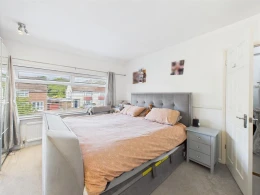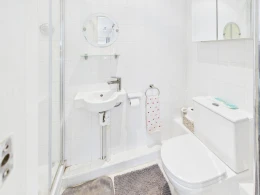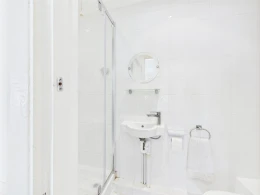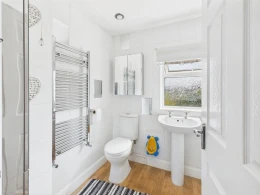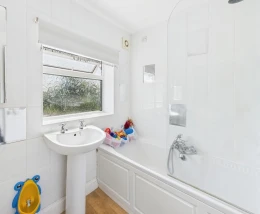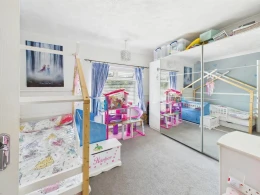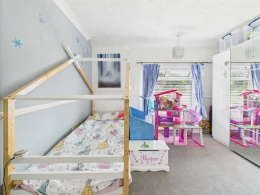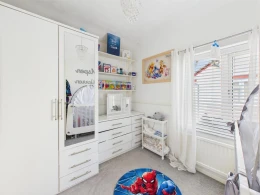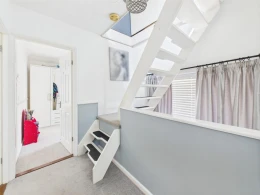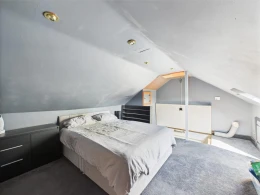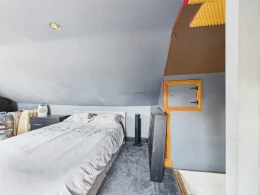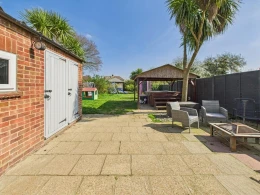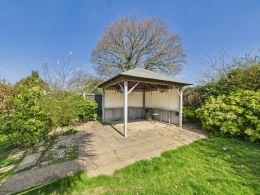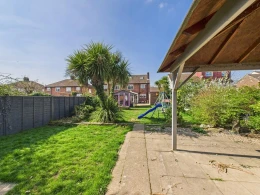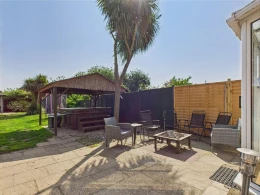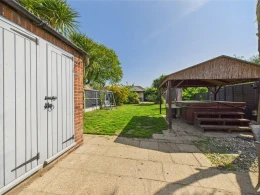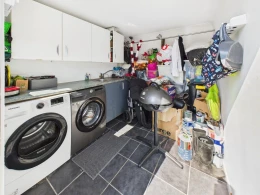4 bed house to rent
Description
Belhus Properties are delighted to offer this stunning three/four bedroom property to Let. The property offers spacious living areas, is ideal for the growing family within Stanway schools catchment area and is close to the A12 for London/Ipswich access. A large room downstairs is currently being used as a gym but could equally be used as a fourth bedroom for the teenager who wants time alone! It is situated in a quiet street and the front driveway offers parking for three cars. A large rear garden laid mainly to lawn with patio and gazebo, perfect for al fresco dining and entertaining!
HALLWAY 11' 3" x 6' 0" (3.43m x 1.83m) A spacious light filled hallway with doors to:
LOUNGE/DINING ROOM 26' 4" x 13' 6" (8.03m x 4.11m) A real family space with window to front and patio doors to rear leading to sunroom. hard flooring throughout
SUNROOM 9' 4" x 10' 0" (2.84m x 3.05m) A bright and airy sunroom, the perfect place to sit with a book and cup of tea!
KITCHEN 12' 10" x 8' 6" (3.91m x 2.59m) A practical kitchen with a range of base and wall units, integrated fridge and freezer, hob with extractor hood and oven with the addition of an under stairs storage cupboard
BEDROOM FOUR 16' 7" x 7' 9" (5.05m x 2.36m) Currently being used as a gym, this large room with a window to the front would be ideal for a teenage bedroom. Hard flooring and radiator
DOWNSTAIRS CLOAKROOM The ever-handy downstairs WC with basin and toilet
REAR LOBBY 6' 3" x 8' 2" (1.91m x 2.49m) Another decent sized space with American style fridge freezer, hard flooring and rear door to garden
BATHROOM 5' 6" x 7' 5" (1.68m x 2.26m) A light filled bathroom consisting of basin, toilet and bath with electric shower over. Hard flooring, window and chrome ladder radiator
BEDROOM ONE 12' 11" x 11' 11" (3.94m x 3.63m) Large master bedroom, fully carpeted throughout with window and radiator. Fitted wardrobes along one wall
ENSUITE 3' 4" x 7' 6" (1.02m x 2.29m) Fully tiled ensuite with shower, toilet and basin. Hard flooring thoughout
BEDROOM TWO 9' 3" x 11' 9" (2.82m x 3.58m) Another large bedroom with fitted wardrobes along the stretch of one wall. Large window, radiator and fully carpeted throughout
BEDROOM THREE 9' 5" x 7' 6" (2.87m x 2.29m) This is a smaller bedroom but would easily fit a large single/small double bed or could be used as a study/office. Fully carpeted, window and radiator
GAMES ROOM 12' 5" x 16' 1" (3.78m x 4.9m) A loft conversion currently being used as a spare bedroom. Building regulations have never been given for this to be used as a bedroom but would make an ideal games or cinema room (there is a projector screen fitted to one wall). Stairs to this space and hatch door.
OUTSIDE LAUNDRY ROOM 7' 6" x 9' 0" (2.29m x 2.74m) A handy outside brick built room containing washing machine and tumble dryer
Key Features
Floorplans
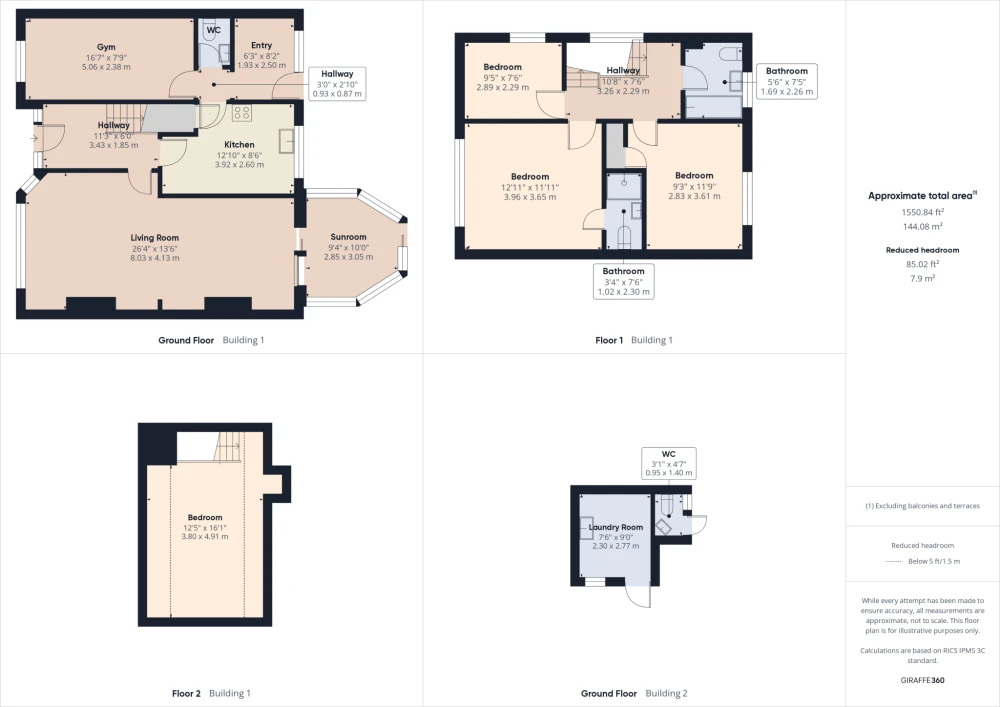
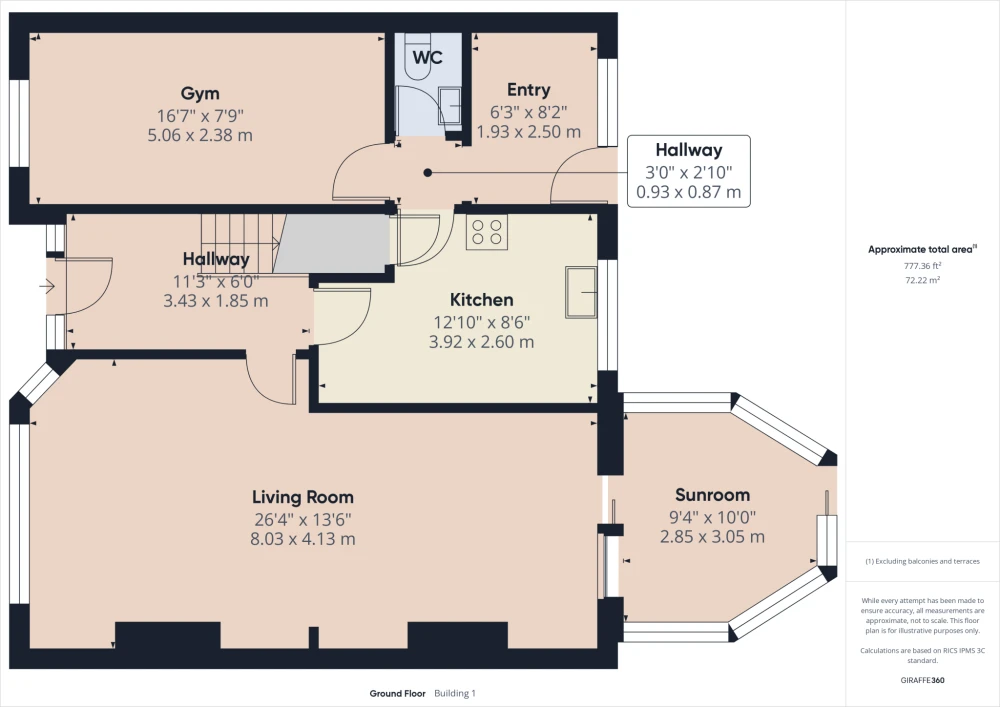
About property
- Property type
- House
- Property size
- 1551 ft²
- No. of offered bedrooms
- 4
- Room types
- Double
- No. of bathrooms
- 3
- Living room
- Yes
- Furnished
- No
Costs and terms
- Rental cost
-
£2,000 pcm
£462 pw - Bills included?
- No
- Security deposit
- £2,424
- Available from
- Now
- Minimum term
- No minimum
- Maximum term
- No maximum
- Allow short term stay?
- No
New tenant/s
- References required?
- Yes
- Occupation
- No preference
Map location
Similar properties
View allDisclaimer - Property reference 271577. The details and information displayed on this page for this property comprises a property advertisement provided by Belhus Properties. krispyhouse.com does not warrant or accept any responsibility for the accuracy or completeness of the property descriptions or any linked or related information provided here and they do not constitute property particulars, and krispyhouse.com has no control over the content. Please contact the advertiser for full details and further information.
STAYING SAFE ONLINE:
While most people genuinely aim to assist you in finding your next home, despite our best efforts there will unfortunately always be a small number of fraudsters attempting to deceive you into sharing personal information or handing over money. We strongly advise that you always view a property in person before making any payments, particularly if the advert is from a private individual. If visiting the property isn’t possible, consider asking someone you trust to view it on your behalf. Be cautious, as fraudsters often create a sense of urgency, claiming you need to transfer money to secure a property or book a viewing.


