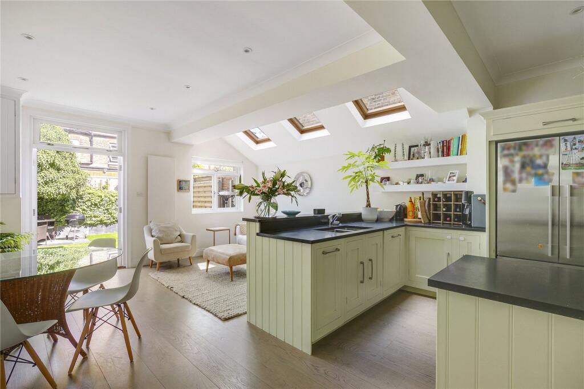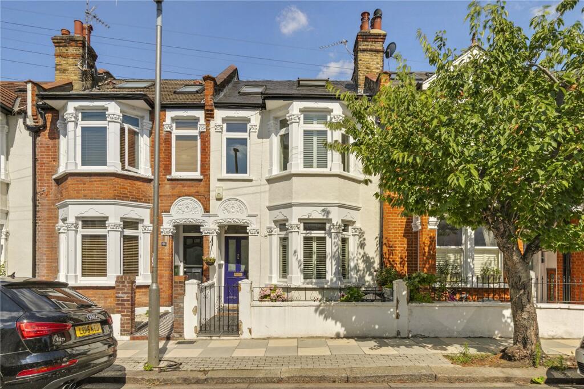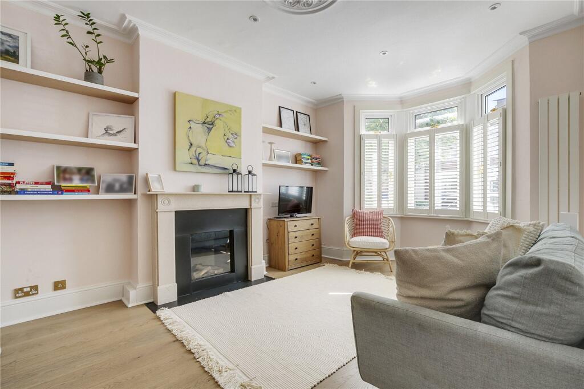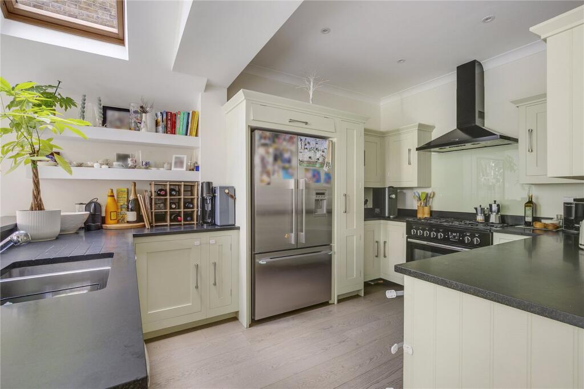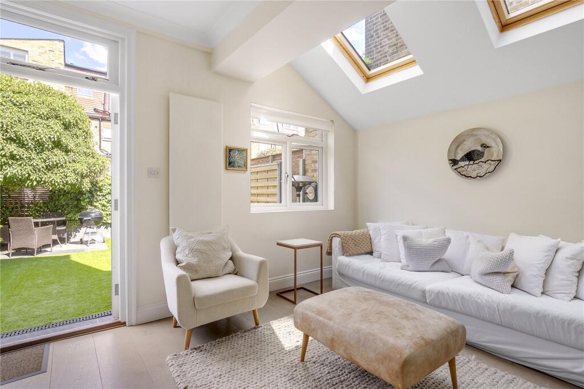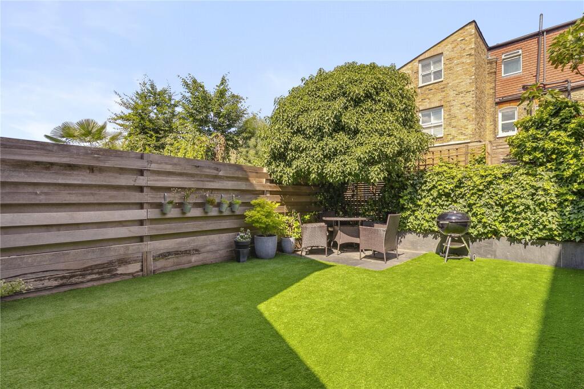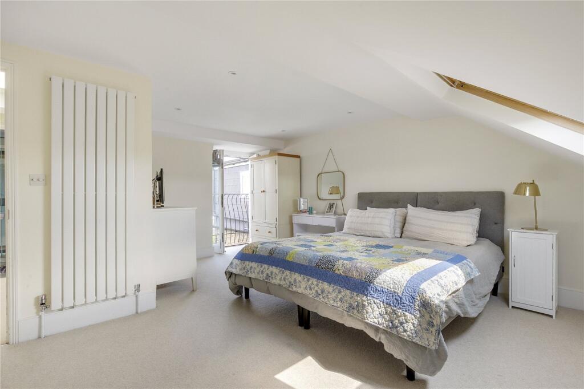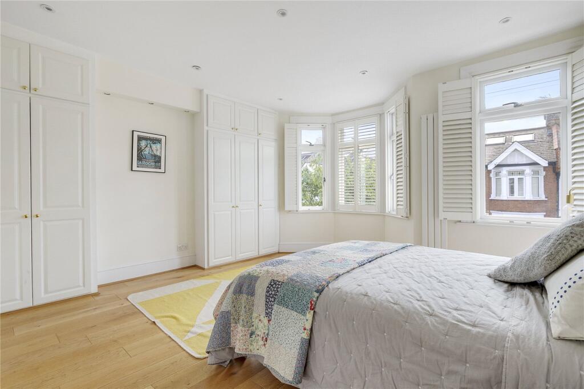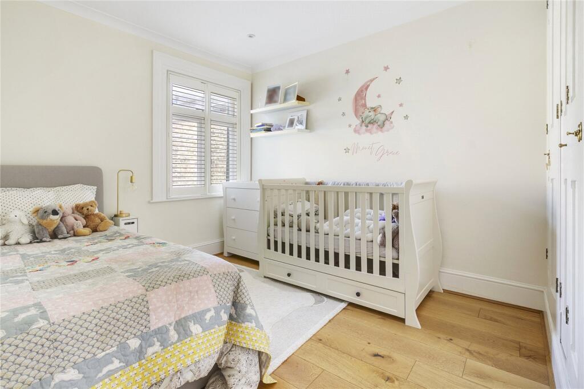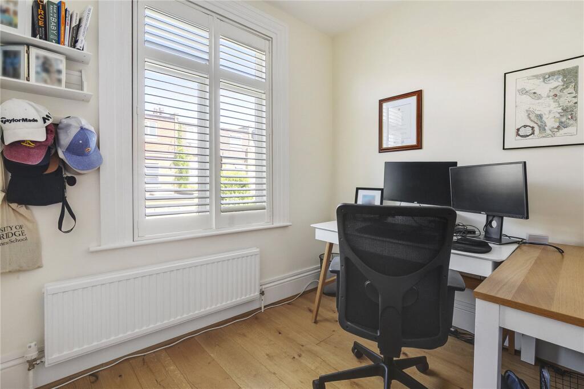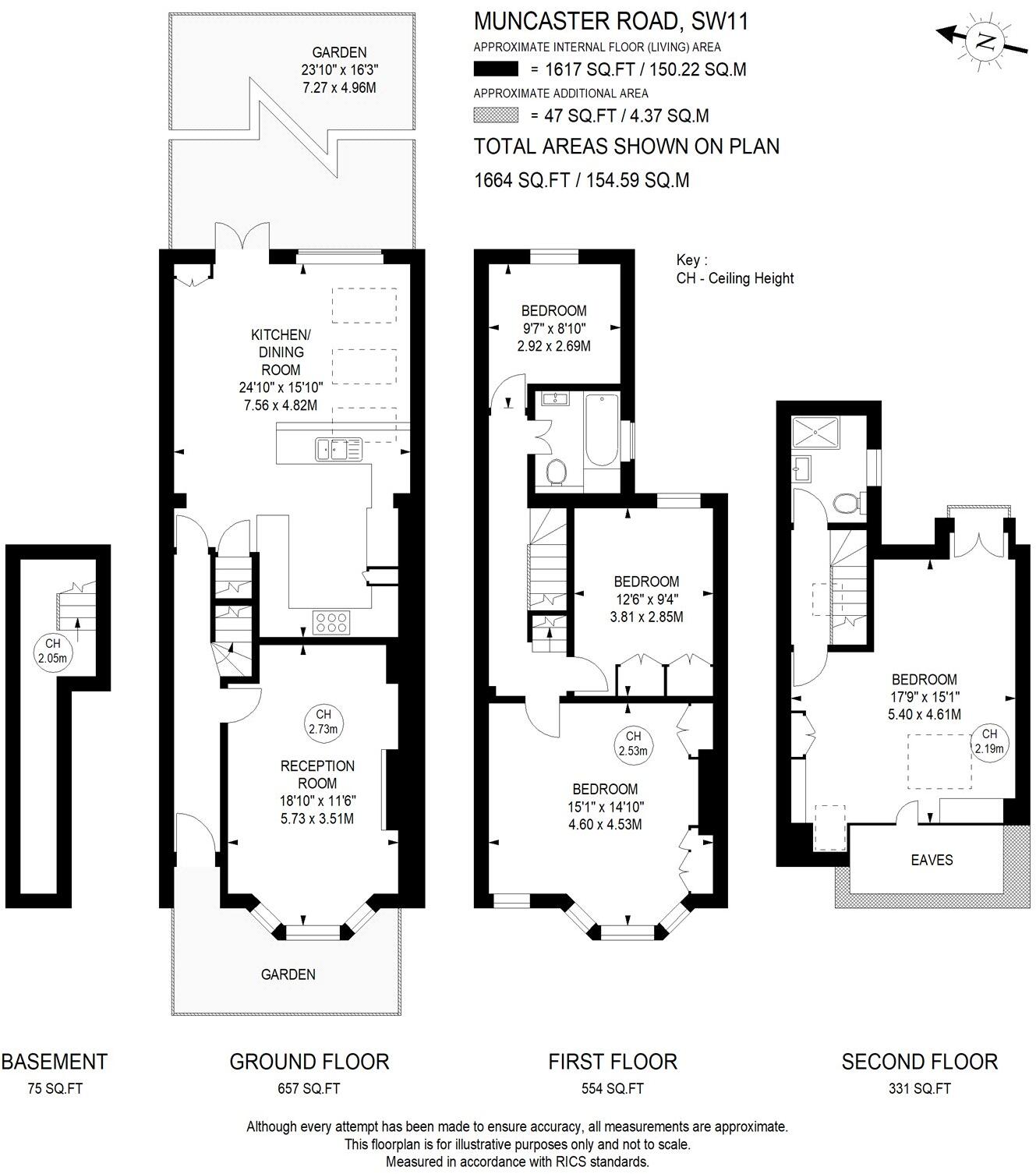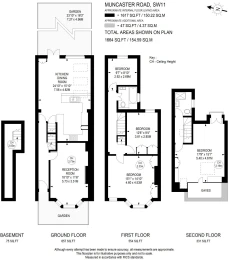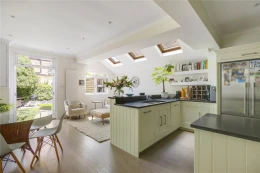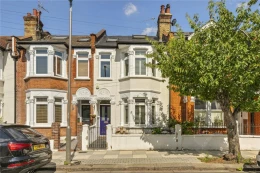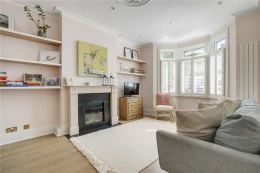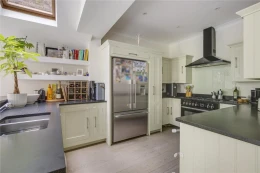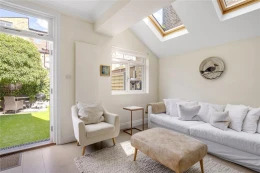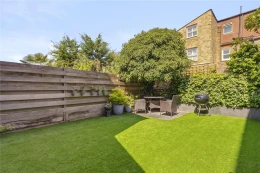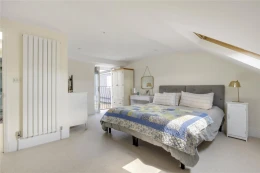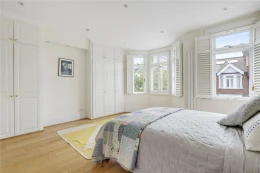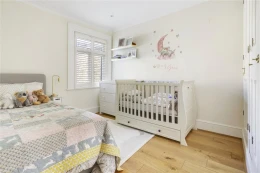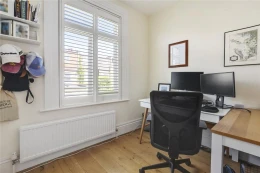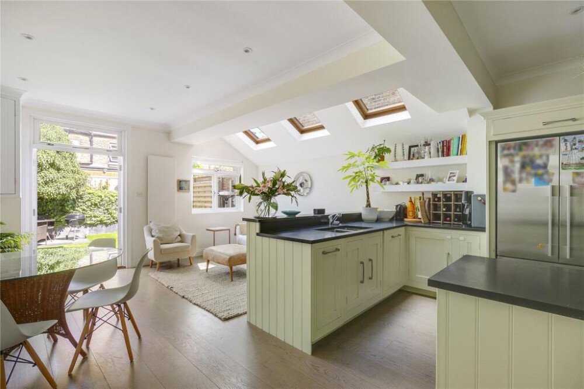
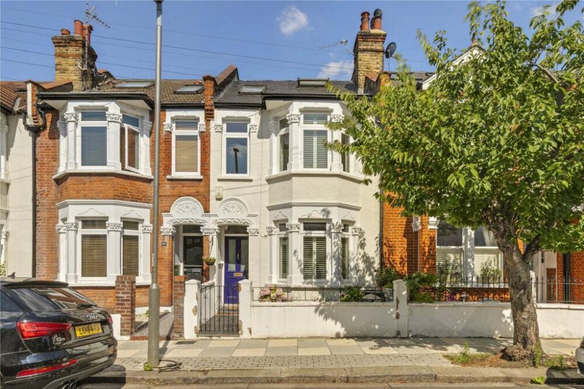
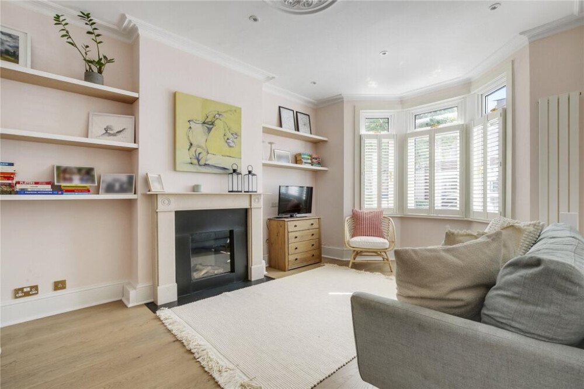
4 bed house to rent
Description
A lovely and spacious four double bedroom family home, located on this popular road ‘Between the Commons’ and close to Belleville and Honeywell schools.
This pretty Victorian terraced property offers superb living space with the benefit of excellent volume and natural light throughout. Extending to 1,664 sq. ft., this lovely house is perfect for family life and quick access to the Northcote Road and both Clapham and Wandsworth Commons.
As you enter the house, to your right is the large reception room which boasts a wide bay window, a gas fireplace with stone surround, bespoke shelving and natural wood flooring. To the rear of the house is the well-equipped kitchen featuring a wide range of wall and base units, large American style fridge freezer and various appliances such as a Rangemaster cooker, washing machine and dishwasher. To the rear and second half of this extended family room is enough space for a good-sized dining table and also for an additional reception space. Through French doors you step out into the bright garden, which is laid with artificial grass and features a lovely paved area at the back, perfect al fresco dining. Completing the ground floor is access to the cellar which benefits from a tumble dryer and additional storage needs.
On the first floor, to the front, is the large principal double bedroom boasting fitted wardrobes on each wide of the chimney breast and with excellent light owing to its bay window and high ceilings. In the middle of this floor, you find a good-sized double bedroom, currently used as a child’s nursery, with a built-in wardrobe and views to the garden. Adjacent is a family bathroom featuring a bath with a shower, large sink and tiling throughout. To the rear of this floor is a further double bedroom which is ideal for guest accommodation or a home office space. On the top floor is a substantial and bright dual-aspect double bedroom with very good eaves storage and double doors overlooking the garden via its Juliet balcony. There is also another bathroom with large walk-in shower.
Muncaster Road offers very easy access to the amenities of Northcote Road with its vast array of restaurants, shops, cafés and bars. The wide-open spaces of Wandsworth and Clapham Common are just moments away with all of their amenities such as playgrounds, ponds, cafes and sports pitches.
The property benefits from the excellent transport links of Clapham Junction mainline railway stations, Clapham South underground station, and an extensive network of bus routes providing extensive access to Central London and beyond.
There is a good variety of well-established independent and state schools in the area, with the closest being Belleville and Honeywell Schools but also including Thomas’s Clapham, Broomwood Schools and Eaton House.
Key Features
Floorplans
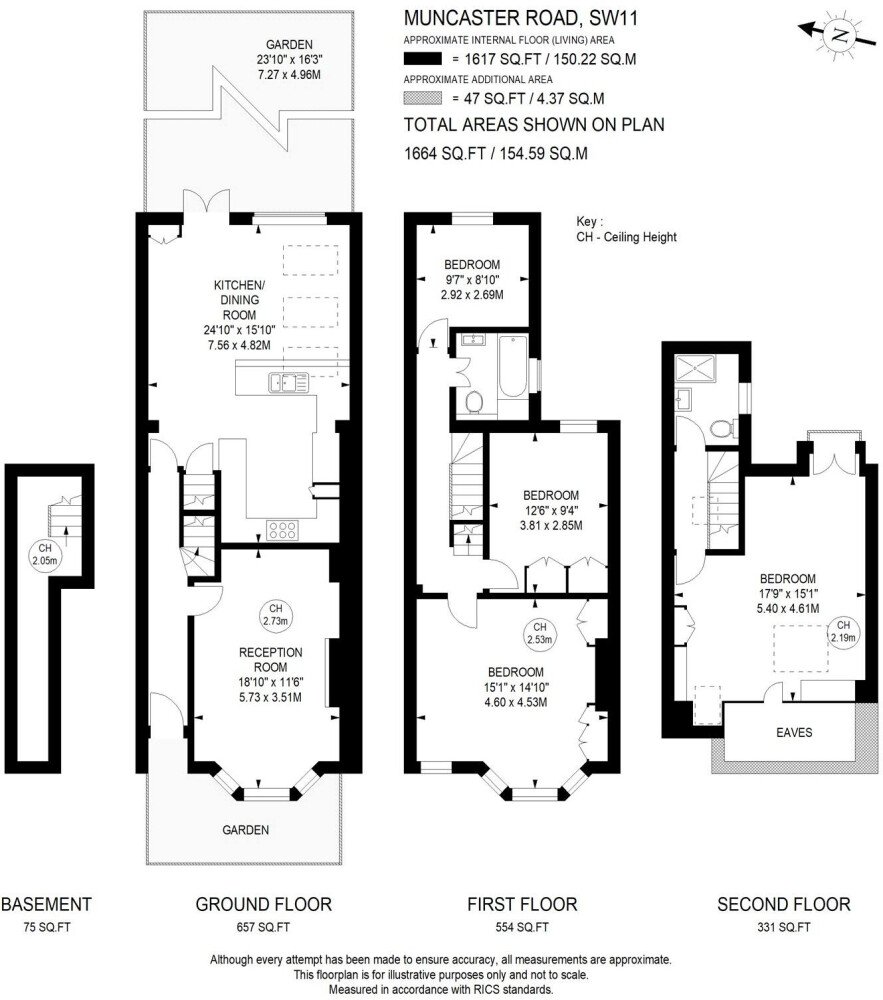
About property
- Property type
- House
- Property size
- 1664 ft²
- No. of offered bedrooms
- 4
- Room types
- Double
- No. of bathrooms
- 2
- Living room
- Yes
- Furnished
- No
Costs and terms
- Rental cost
-
£5,750 pcm
£1,327 pw - Bills included?
- No
- Security deposit
- £6,634
- Available from
- 09/10/2025
- Minimum term
- No minimum
- Maximum term
- No maximum
- Allow short term stay?
- No
New tenant/s
- References required?
- Yes
- Occupation
- No preference
Energy Performance Certificates
Map location
Similar properties
View allDisclaimer - Property reference 348913. The details and information displayed on this page for this property comprises a property advertisement provided by Chelwood Partners. krispyhouse.com does not warrant or accept any responsibility for the accuracy or completeness of the property descriptions or any linked or related information provided here and they do not constitute property particulars, and krispyhouse.com has no control over the content. Please contact the advertiser for full details and further information.
STAYING SAFE ONLINE:
While most people genuinely aim to assist you in finding your next home, despite our best efforts there will unfortunately always be a small number of fraudsters attempting to deceive you into sharing personal information or handing over money. We strongly advise that you always view a property in person before making any payments, particularly if the advert is from a private individual. If visiting the property isn’t possible, consider asking someone you trust to view it on your behalf. Be cautious, as fraudsters often create a sense of urgency, claiming you need to transfer money to secure a property or book a viewing.


