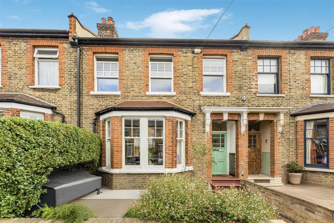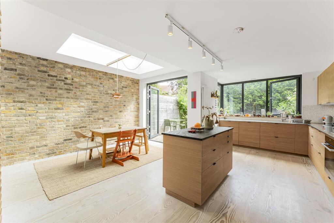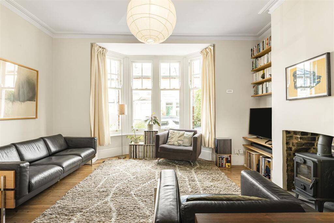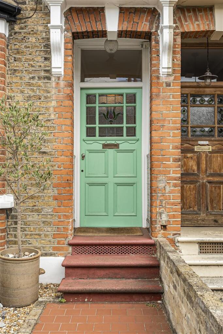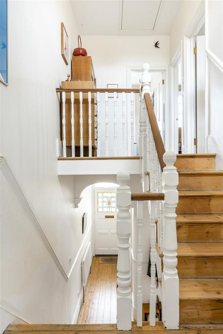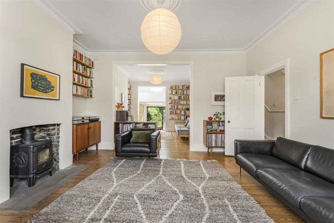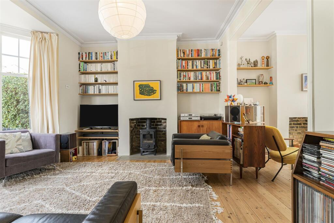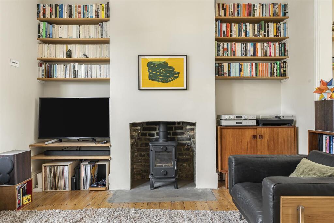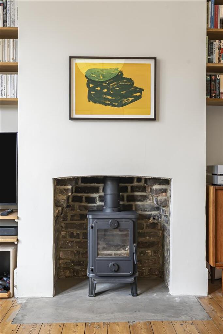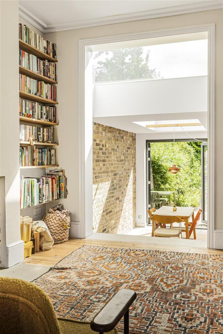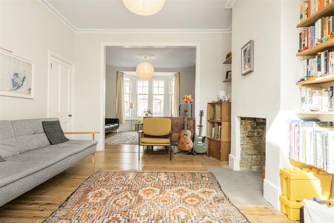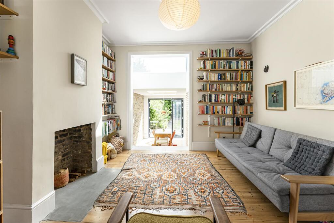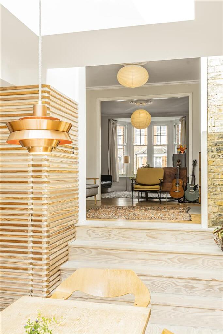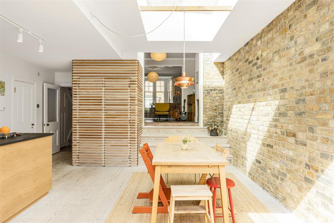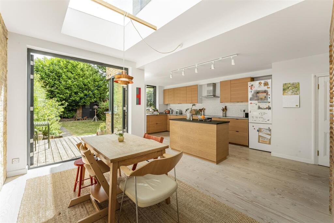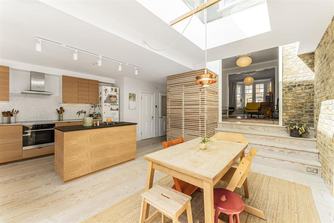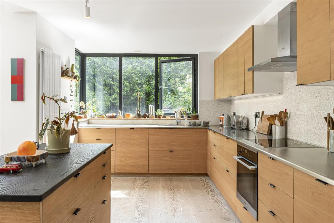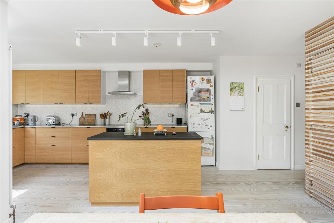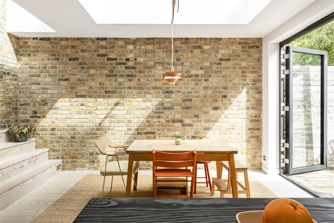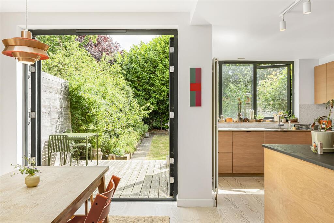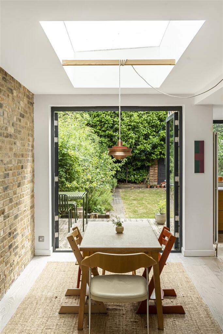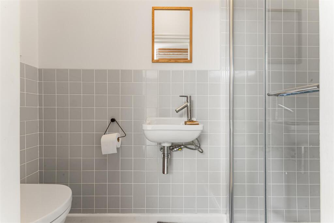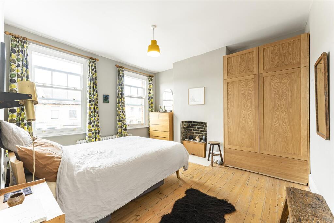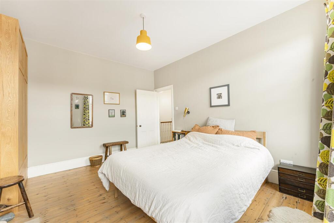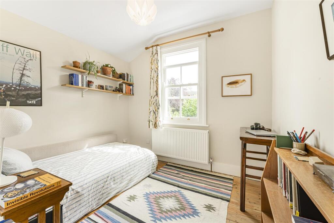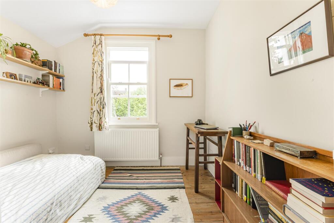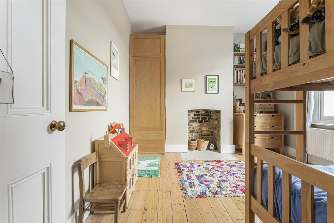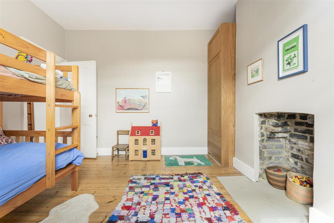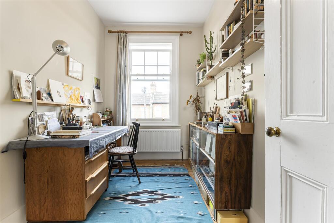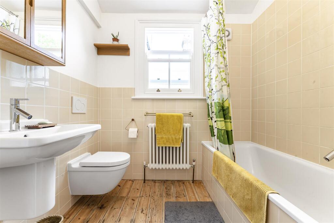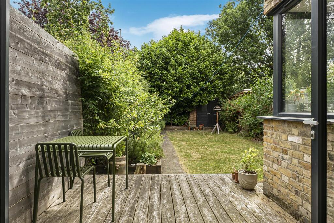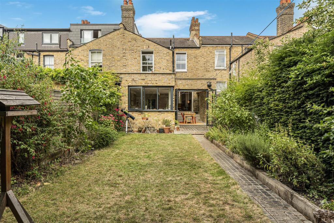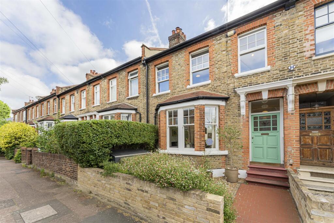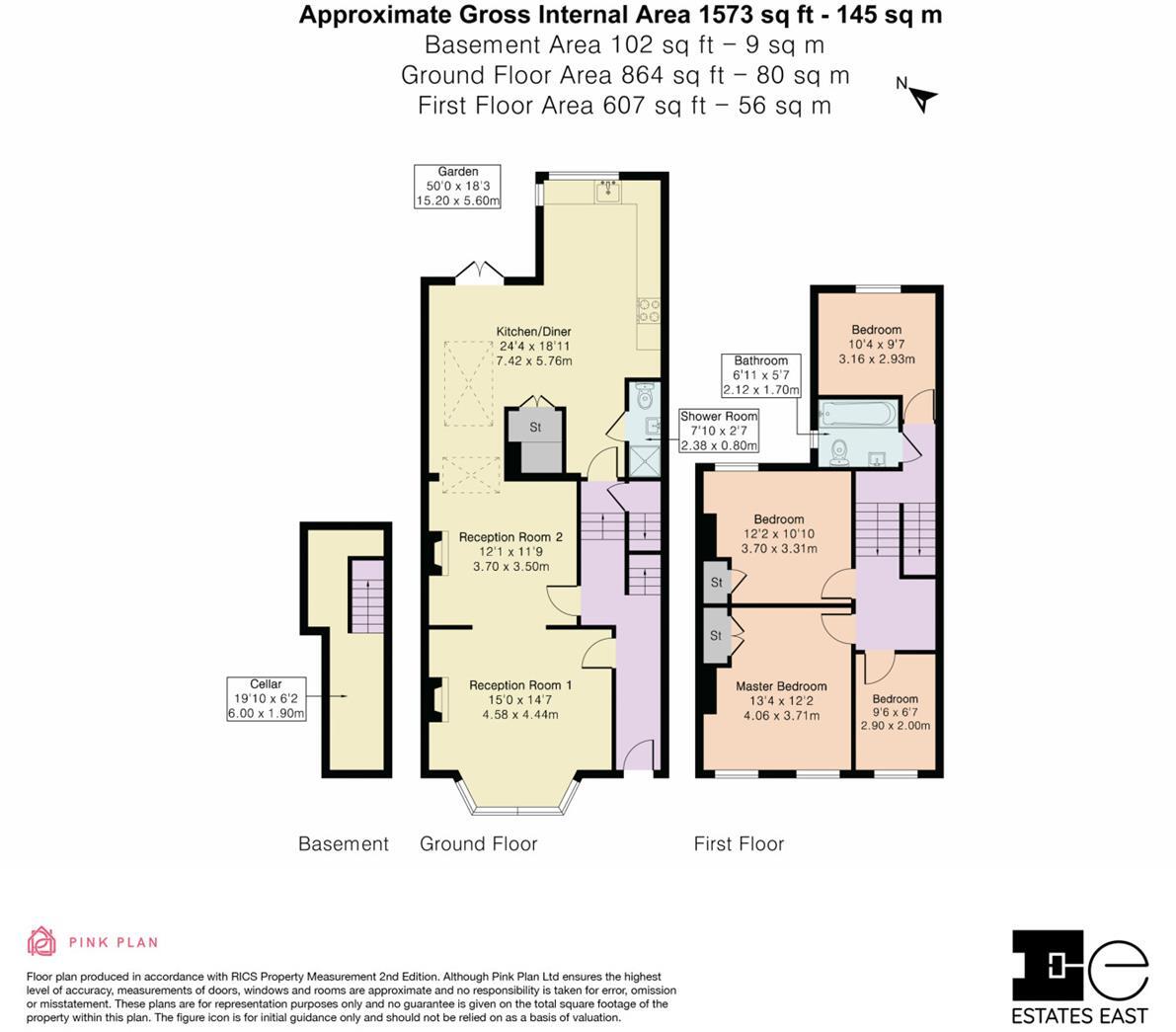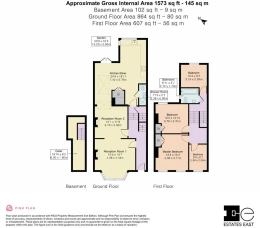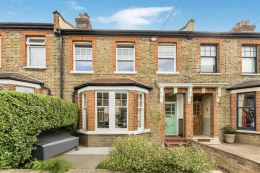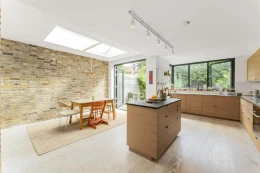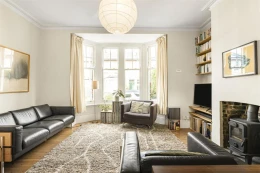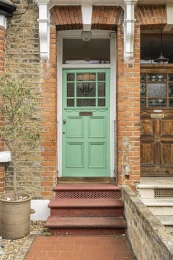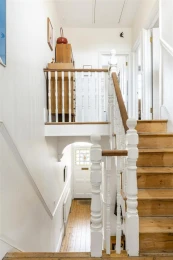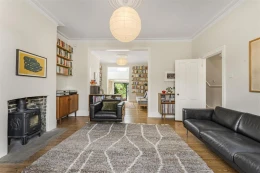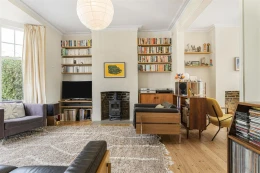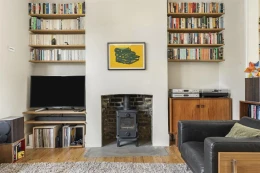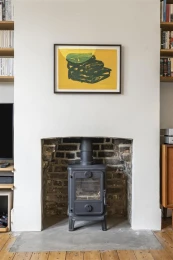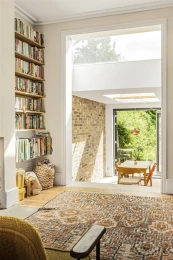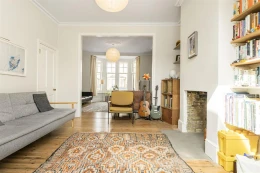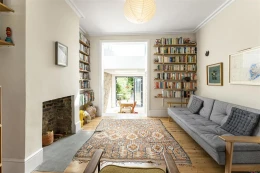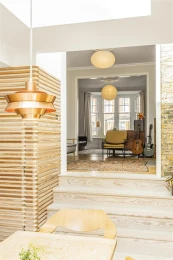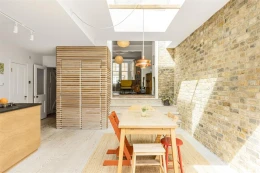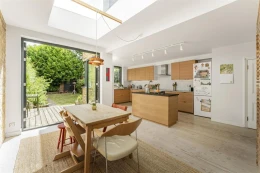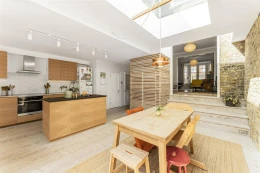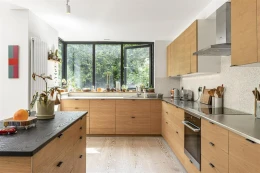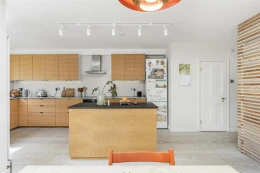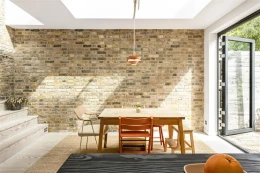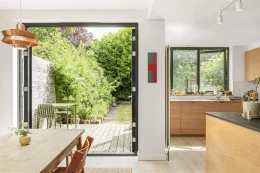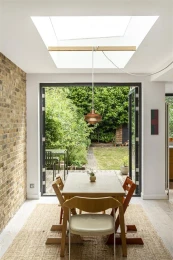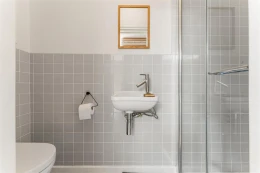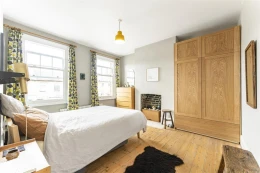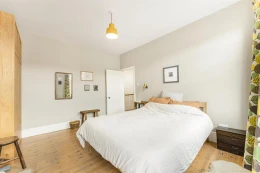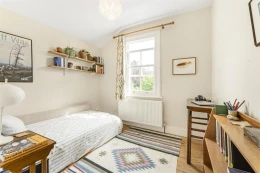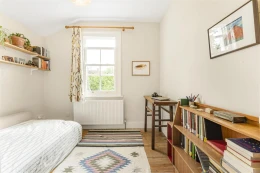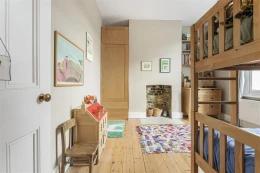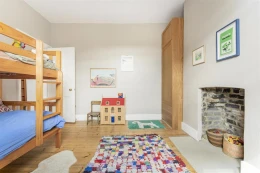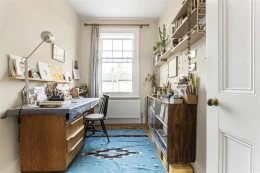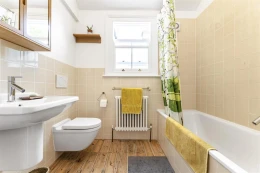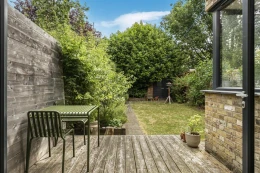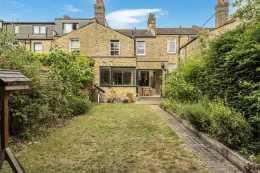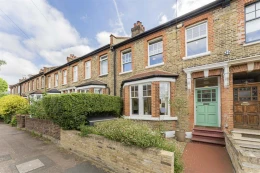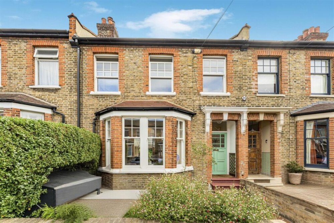
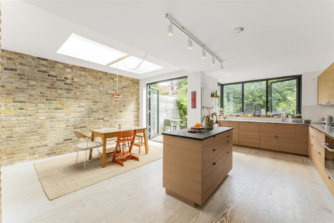
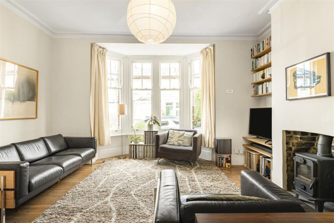
4 bed house to rent
Description
A stunning four-bedroom house on Merton Road.
Quite simply, this is one of the best rental properties we’ve ever seen. Beautifully presented throughout, with a clever use of materials and colour, this is a truly fantastic house. The ground floor, with its open plan feel, is perfectly configured for modern family life. The two reception rooms are interconnected, and flow seamlessly into the fantastic kitchen diner at the rear. This latter space is filled with natural light, thanks to the large skylights, windows and the French doors, which lead out to the private garden. It’s the perfect space to entertain or simply gather as a family.
Upstairs you’ll find four bedrooms, all as beautifully presented as the rooms below, plus the three piece family bathroom (which compliments the ground floor shower room).
The garden has decking, lawn and border planting, and is the perfect spot to relax on a summer’s evening.
Location-wise this amazing house sits on one of the best roads in Walthamstow Village. It’s ideally placed both for the commute to work or for enjoying leisure time at the many bars and eateries of Orford Road, the Ravensbrook and the rest of E17. It’s also close to the green open spaces of Hollow Ponds and Epping Forest, if you fancy a stroll or cycle.
Fabulous house, great location….shall we take a look?
Entrance - Via front door leading into:
Entrance Hallway - Staircase to first floor. Door to cellar, reception room one, reception room two & Kitchen/diner.
Cellar - 6.05m x 1.88m (19'10 x 6'2) -
Reception Room One - 4.57m x 4.45m (15'0 x 14'7) - Open to:
Reception Room Two - 3.68m x 3.58m (12'1 x 11'9) - Open to reception room one. Open to:
Kitchen/Diner - 7.42m x 5.77m (24'4 x 18'11) - Doors to rear garden. Door to:
Ground Floor Shower Room - 2.39m x 0.79m (7'10 x 2'7) -
First Floor Landing - Doors to all first floor rooms.
Master Bedroom - 4.06m x 3.71m (13'4 x 12'2) -
Bedroom Two - 3.71m x 3.30m (12'2 x 10'10) -
Bedroom Three - 3.15m x 2.92m (10'4 x 9'7) -
Bedroom Four - 2.90m x 2.01m (9'6 x 6'7) -
First Floor Bathroom - 2.11m x 1.70m (6'11 x 5'7) -
Rear Garden - 15.24m x 5.56m (50'0 x 18'3) -
On Street Permit Parking -
Additional Information: - Length of tenancy - 12 months with 6 month break clause
Local Authority: London Borough Of Waltham Forest
Council Tax Band: D
Notice: - All photographs, floorplan and video tours are provided for guidance only.
Disclaimer: - We endeavour to make our sales particulars as accurate and reliable as possible, however, they do not constitute or form part of any offer or contract, nor may it be relied upon as representations or statements of fact. All measurements are approximate and should be used as a guide only. Any systems, services or appliances listed herein have not been tested by us and therefore we cannot verify or guarantee they are in working order. Details of planning and building regulations for any works carried out on the property should be specifically verified by the purchasers’ conveyancer or solicitor, as should tenure/lease information (where appropriate).
Key Features
Floorplans
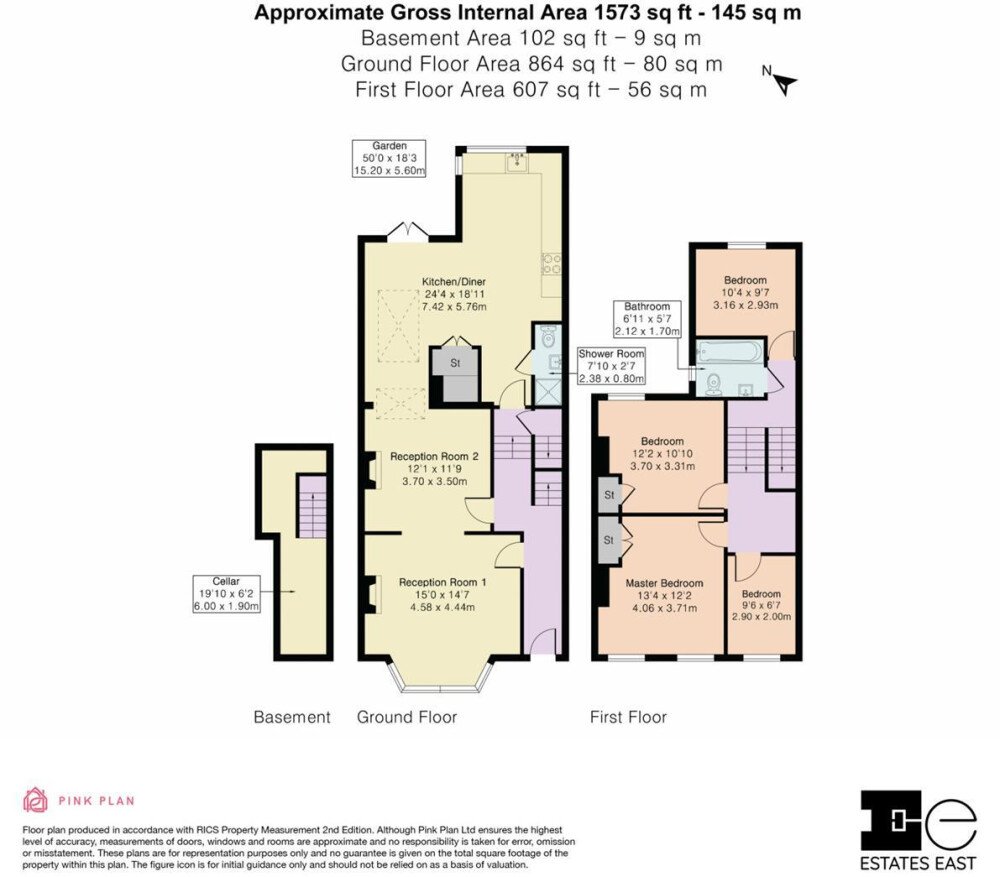
About property
- Property type
- House
- Property size
- 1573 ft²
- No. of offered bedrooms
- 4
- Room types
- Double
- No. of bathrooms
- 2
- Living room
- Yes
- Furnished
- No
Costs and terms
- Rental cost
-
£4,000 pcm
£923 pw - Bills included?
- No
- Security deposit
- £4,615
- Available from
- Now
- Minimum term
- No minimum
- Maximum term
- No maximum
- Allow short term stay?
- No
New tenant/s
- References required?
- Yes
- Occupation
- No preference
Energy Performance Certificates
Map location
Similar properties
View allDisclaimer - Property reference 328049. The details and information displayed on this page for this property comprises a property advertisement provided by Estates East. krispyhouse.com does not warrant or accept any responsibility for the accuracy or completeness of the property descriptions or any linked or related information provided here and they do not constitute property particulars, and krispyhouse.com has no control over the content. Please contact the advertiser for full details and further information.
STAYING SAFE ONLINE:
While most people genuinely aim to assist you in finding your next home, despite our best efforts there will unfortunately always be a small number of fraudsters attempting to deceive you into sharing personal information or handing over money. We strongly advise that you always view a property in person before making any payments, particularly if the advert is from a private individual. If visiting the property isn’t possible, consider asking someone you trust to view it on your behalf. Be cautious, as fraudsters often create a sense of urgency, claiming you need to transfer money to secure a property or book a viewing.


