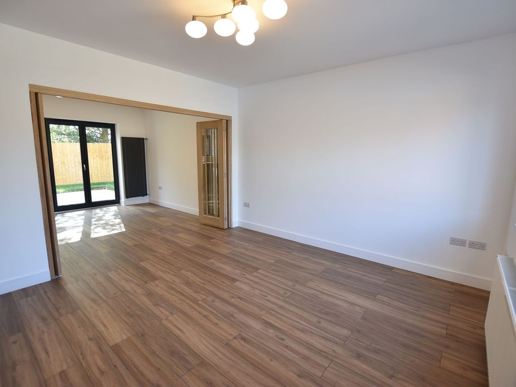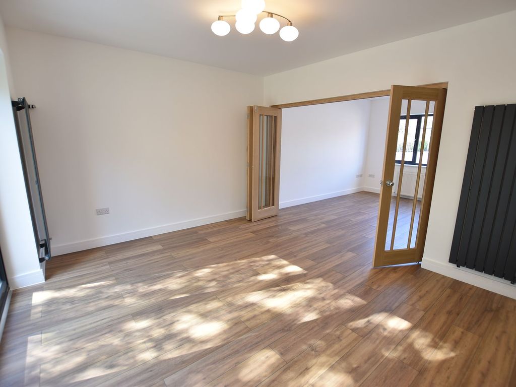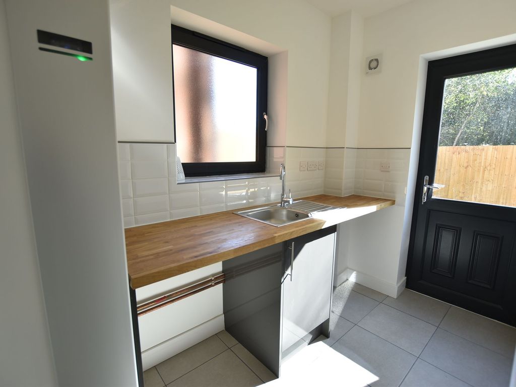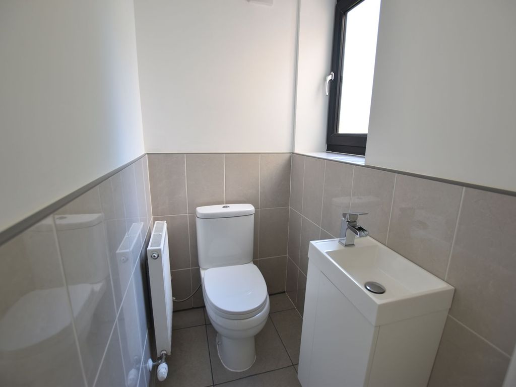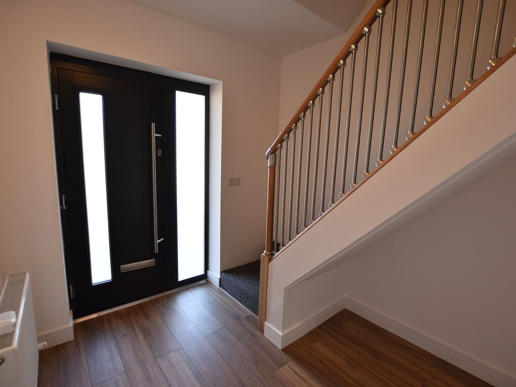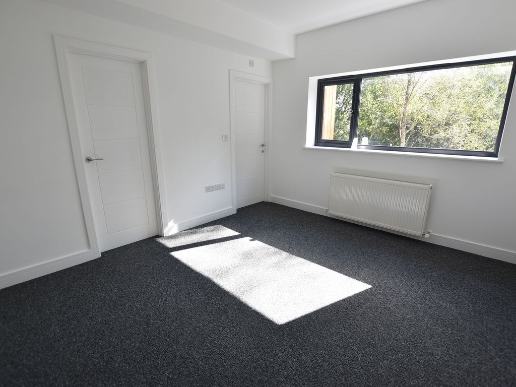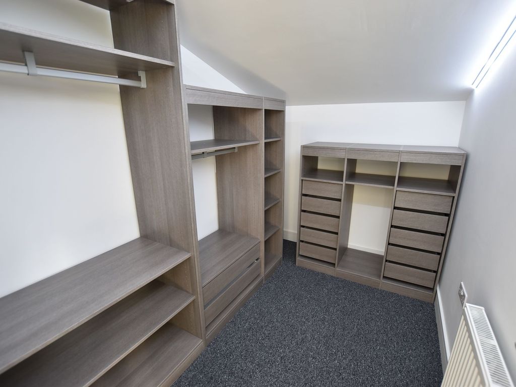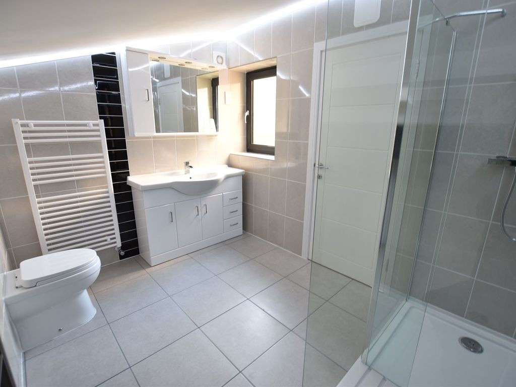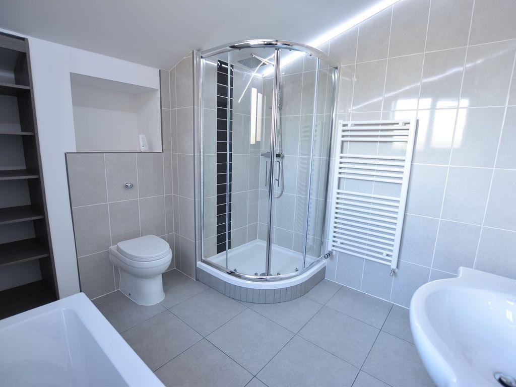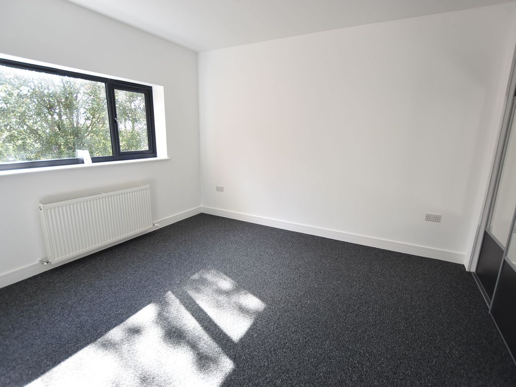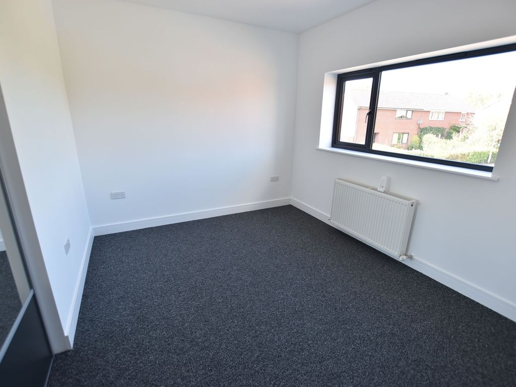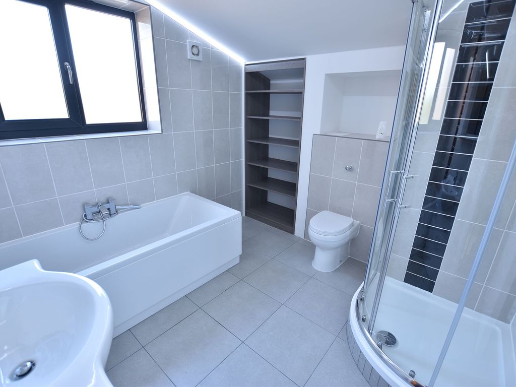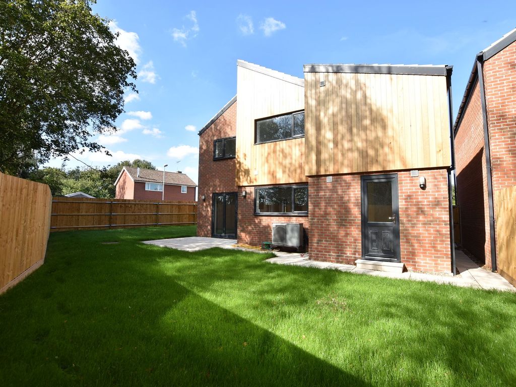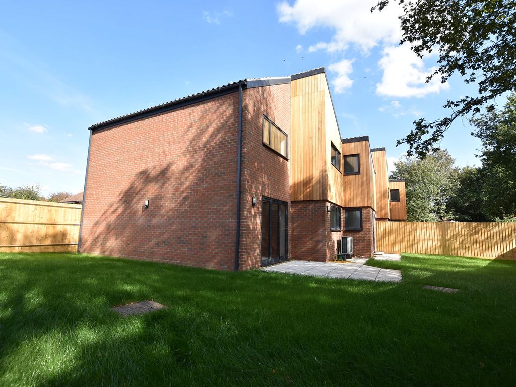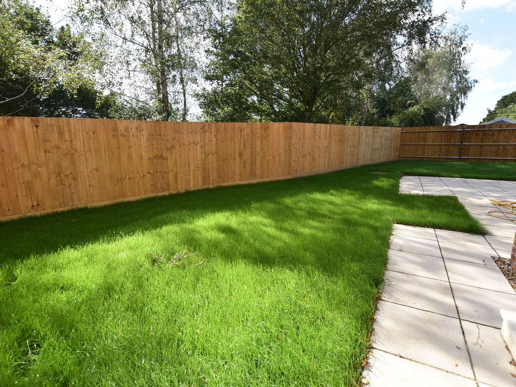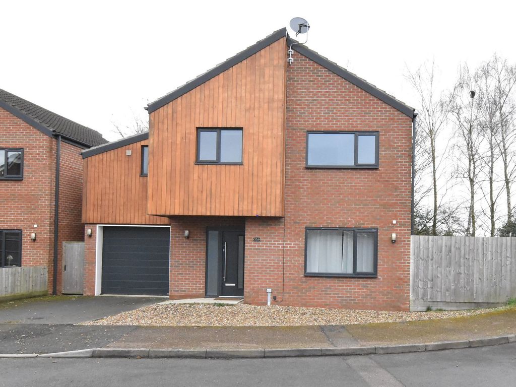
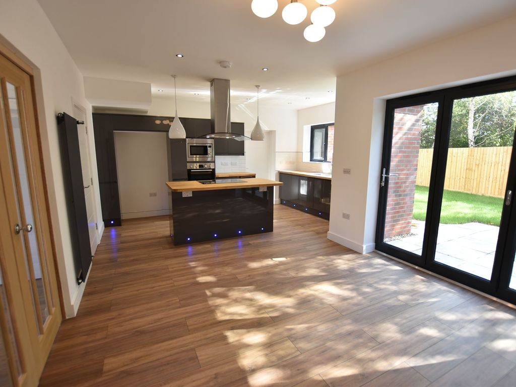
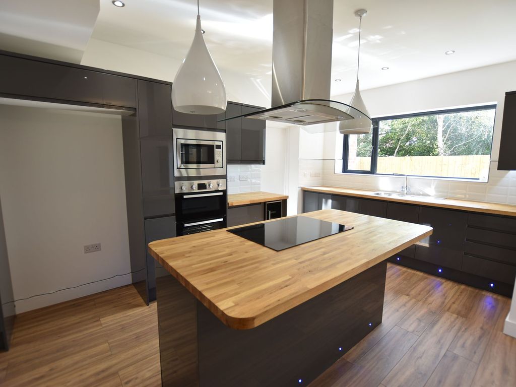
4 bed house to rent
Description
Situated in the popular village of Griston is this spacious and executive four bedroom detached home which was built by 'Alpha Real Estate Development Ltd.' The property boasts a very high specification in a contemporary style both inside and out. Comprising an entrance hall, deluxe open-plan kitchen/dining room, sitting room, utility room, WC, master en-suite and dressing room and family bathroom. Air source heating, garage with electric door, driveway and garden.
The property boasts a very high specification in a contemporary style both inside and out. The build incorporates 'Canadian Western Red Cedar' cladding to the exterior, electric sectional garage doors, security lighting, 6ft feather edge fencing enclosing each of the plots at the back and 3ft fencing at the front. All the windows and doors together with the guttering, down-pipes and fascia boards are finished in anthracite grey to bring the modern look to the property. Many of the windows have 'tilt and turn' technology which helps during those hot summer days! The front landscape of the house incorporates Marshall's Standard Block Paving Driveways (Charcoal), Stonemarket's Standard Textured Paving Slabs (Charcoal) and Shingles. The slabs around house and the patio are laid with Stonemarket's Standard Textured Paving Slabs (Charcoal).You will find this beautiful external design of the landscape shown in one of the photos. This particular property occupies a corner plot so therefore benefits from a garden to the side and rear of the house and a driveway at the front.
The interiors are designed to accommodate space and allow open plan living to the ground floor with the use of bi-fold doors between the lounge and the dining area, with further doors opening onto the patios situated to the rear of all the property. This enables a wonderful space to entertain, or simply to enjoy the garden.
EPC Rating: B
Entrance Hall
The entrance hall consists of a radiator, an electric socket, smoke alarm and a stylish ceiling light shade
Lounge (3.96m x 3.84m)
The living room benefits from a large window, radiator, laminate floor, modern looking dimmable ceiling light, television point, telephone point, internet point, plus plenty of electric sockets all around the room. There is an attractive sliding door between the living room and the dining room, which when opened creates a delightful open space that includes the living room, dining room and the kitchen all in one!
Kitchen/Dining Room (6.57m x 4.84m)
The dining room consists of a large anthracite grey bi-fold door to the patio & radiator to match. The kitchen benefits from laminate flooring, bevelled gloss white wall tiles, high quality deluxe units with handle less doors finished in gloss grey and an anthracite grey radiator to match. Solid wood worktop. The fitted units consist of both wall and base, two larder units providing plenty of storage. In the middle is a fashionable fitted curved island consisting of 3 drawers, blue plinth lights, usb sockets and hanging white shades on either side of the kitchen hood that makes the whole room look fabulous. Integrated appliances include dishwasher, microwave, double oven and wine cooler cabinet. There is a space for American style fridge freezer between the two larder units. There are multiple LED down lights on the ceiling, white LED strip light under the wall units and blue LED lights in the plinths that make the whole kitchen look stylish and smart.
Utilty Room (2.93m x 2.90m)
The utility room has a modern Air Source Heat Pump Indoor unit, an extractor fan, tilt and turn window, a radiator, a sink and space for a washing machine and a tumble dryer. There is toilet which includes a radiator, vanity unit and tilt and turn window. The utility room is exceptionally designed allowing access to the garage and the back garden.
Stairs/Landing
Bridging the ground floor entrance hall and the first floor is stylish and modern staircases built using solid oak wood hand rail and posts, and supported by stainless steel spindles that brings the superb modern style to this immaculate house.
As you enter the first floor you will notice 4 large bedrooms that provide plenty of light and space, a large family bathroom and a large spacious landing from which to access these rooms. The landing contains a loft hatch, an electrical point, a smoke alarm and a chic light shade to match the ground floor hallway. The loft is fully insulated and consists a light pendant, switch and antenna.
Master Bedroom (3.90m x 3.34m)
A gorgeous sized room which includes the luxurious fully fitted walk in wardrobe and an en-suite. The room consists of a large window, radiator, television and internet point, plus plenty of electric sockets all around the room. The walk in wardrobe and en suite has modernistic white LED strips to give that even brighter feel to the room.
Walk In Wardrobe
The fully fitted walk in wardrobe benefits from various different options of storage and comes with a radiator, electrical point and LED strip light.
En Suite
The En-suite is fully tiled with modern combination of wall and floor tiles and consists of a 1400mm shower cubicle, back to wall toilet, white vanity unit with mirror and shaver point, extractor fan, a white modern looking tower rail and tilt and turn window. It also includes modern bathroom shelves for that extra storage space.
Bedroom Two (3.8m x 3.5m)
Large double size room with built in wardrobes consisting of sliding doors with mirror finished in anthracite grey to compliment and match the windows. There is a large window, radiator, television and internet point, plus plenty of electric sockets all around the room.
Bedroom Three (3.50m x 2.94m)
Another large double size room with built in wardrobes consisting of sliding doors with mirror finished in anthracite grey to compliment and match the windows. There is a large window, radiator, television and internet point, plus plenty of electric sockets all around the room
Bedroom Four (2.94m x 2.36m)
The Fourth bedroom is large single room with a radiator, television point and electrical sockets. You can easily fit a double bed and a wardrobe and still have space to enjoy!
Bathroom
The bathroom is fully tiled with a modern combination of wall and floor tiles and consists of a bath tub, 900mm shower cubicle, back to wall toilet, vanity unit with mirror and shaver point, extractor fan, and a white modern looking tower rail. It also contains modern bathroom shelves for that extra storage space.
Rear Garden
Fully enclosed garden laid to lawn
Parking - Garage
A remote controlled sectional door finished in anthracite grey to match the design of front door.
Key Features
About property
- Property type
- House
- No. of offered bedrooms
- 4
- Room types
- Double
- No. of bathrooms
- 2
- Living room
- Yes
- Furnished
- No
Costs and terms
- Rental cost
-
£1,850 pcm
£427 pw - Bills included?
- No
- Security deposit
- £2,100
- Available from
- Now
- Minimum term
- No minimum
- Maximum term
- No maximum
- Allow short term stay?
- No
New tenant/s
- References required?
- Yes
- Occupation
- No preference
Map location
Similar properties
View allDisclaimer - Property reference 293097. The details and information displayed on this page for this property comprises a property advertisement provided by Lawsons Estate Agents. krispyhouse.com does not warrant or accept any responsibility for the accuracy or completeness of the property descriptions or any linked or related information provided here and they do not constitute property particulars, and krispyhouse.com has no control over the content. Please contact the advertiser for full details and further information.
STAYING SAFE ONLINE:
While most people genuinely aim to assist you in finding your next home, despite our best efforts there will unfortunately always be a small number of fraudsters attempting to deceive you into sharing personal information or handing over money. We strongly advise that you always view a property in person before making any payments, particularly if the advert is from a private individual. If visiting the property isn’t possible, consider asking someone you trust to view it on your behalf. Be cautious, as fraudsters often create a sense of urgency, claiming you need to transfer money to secure a property or book a viewing.


