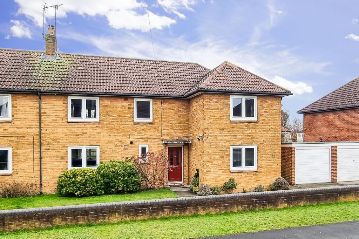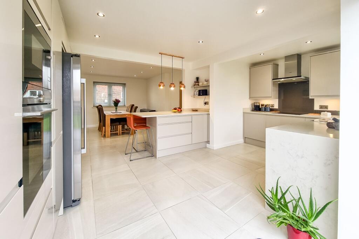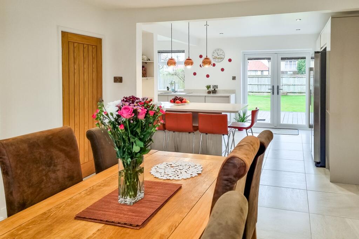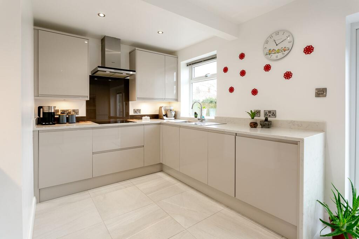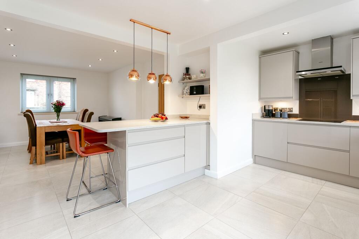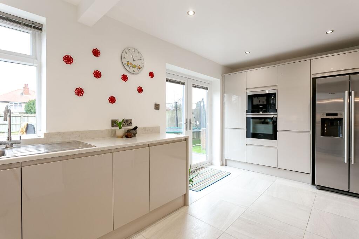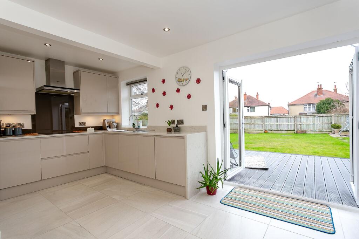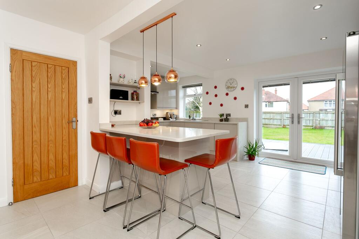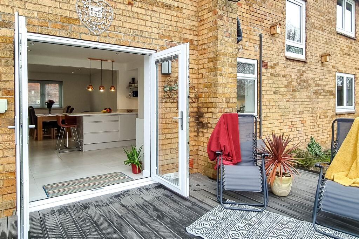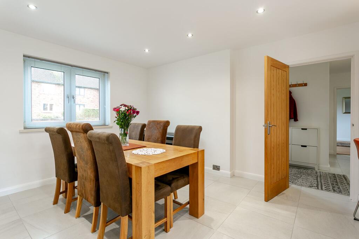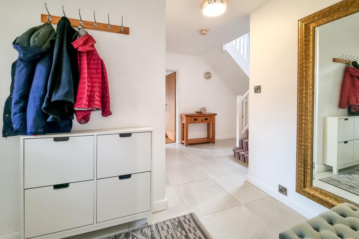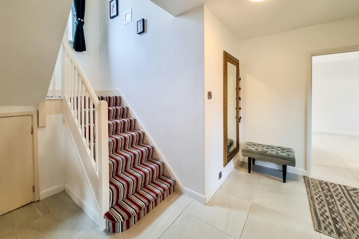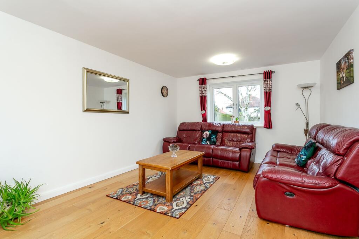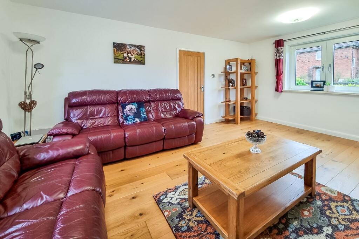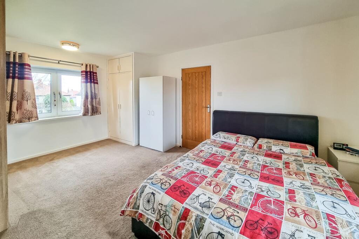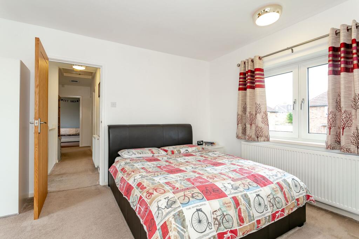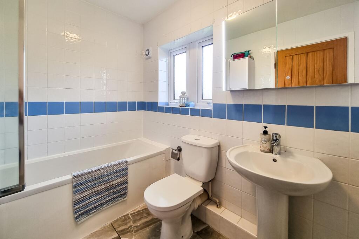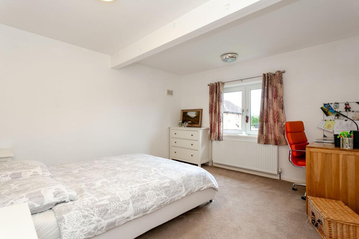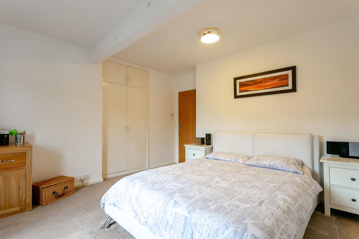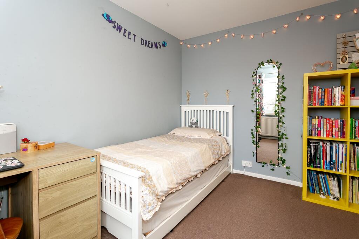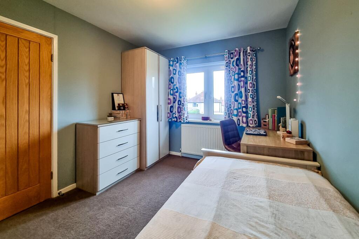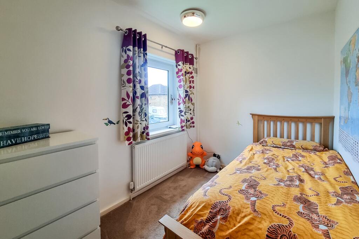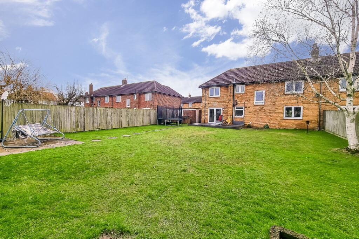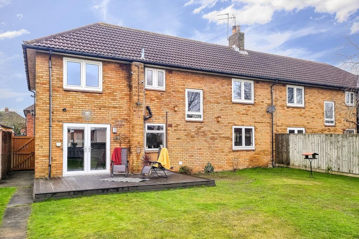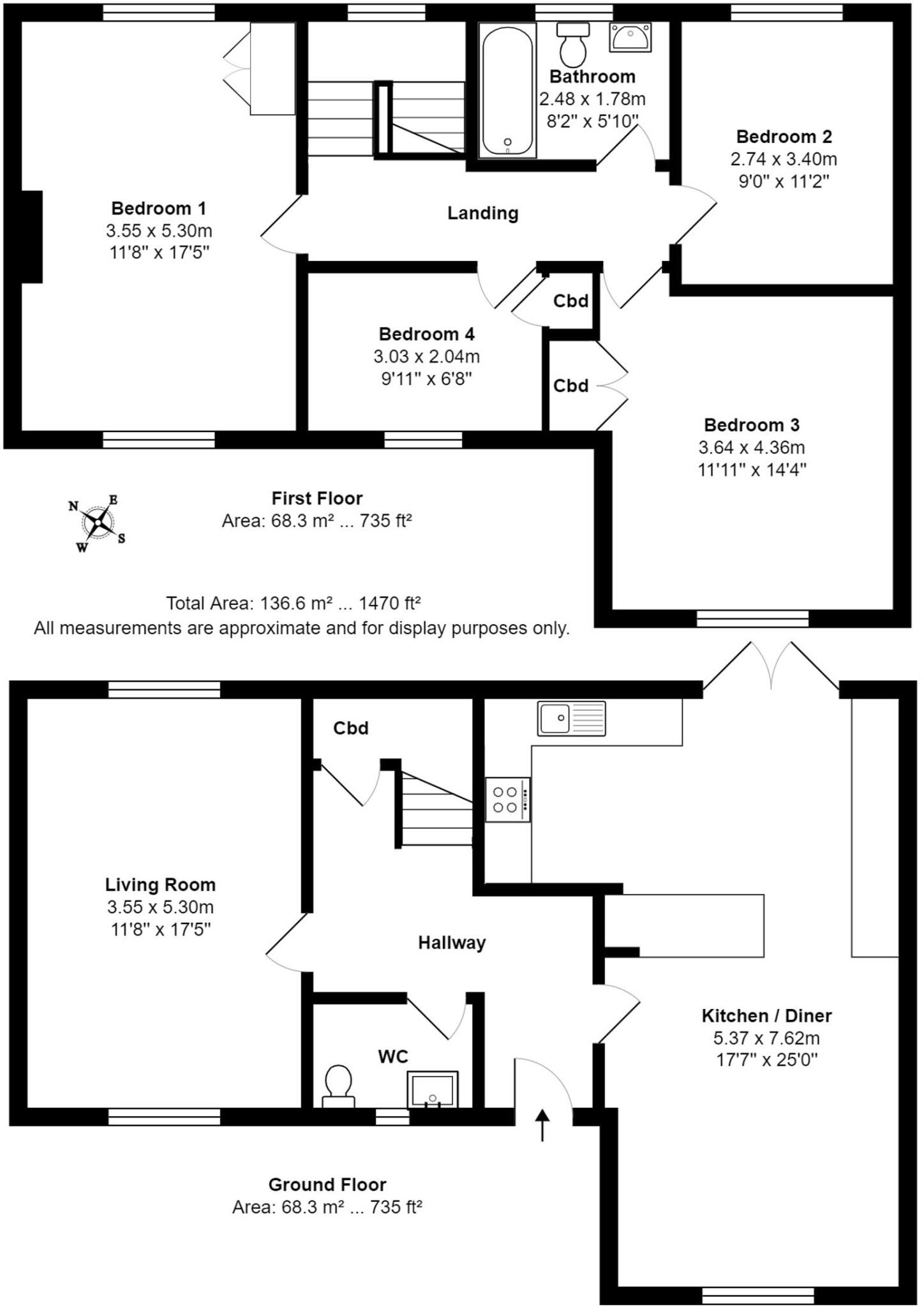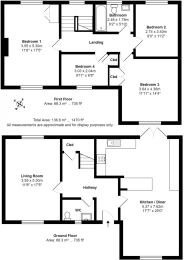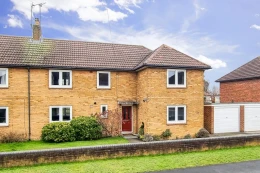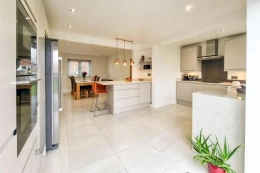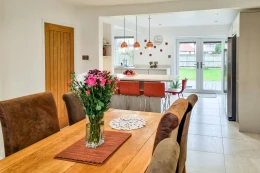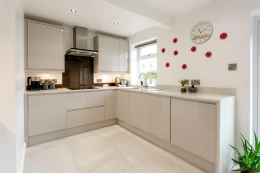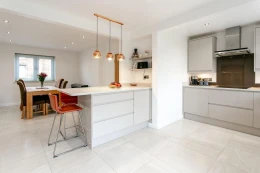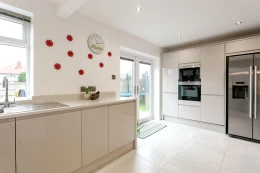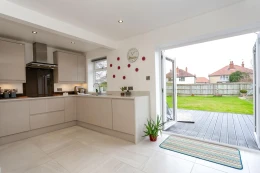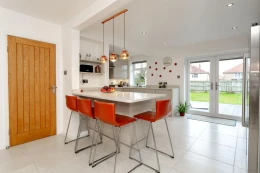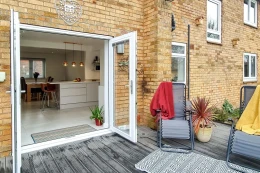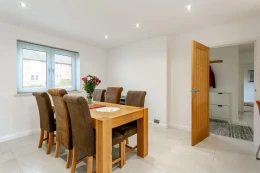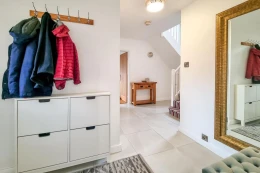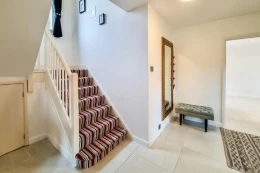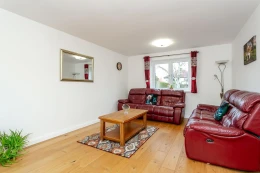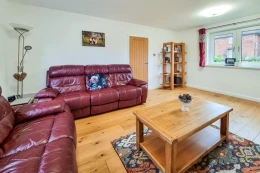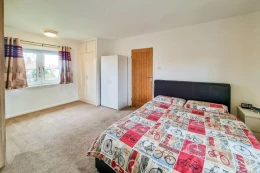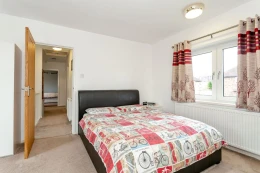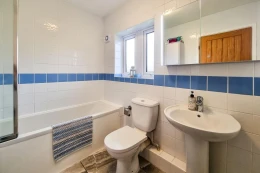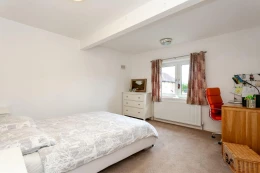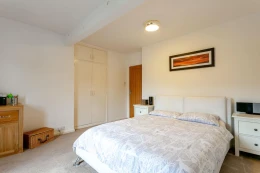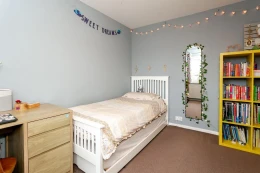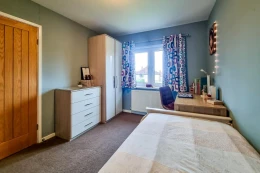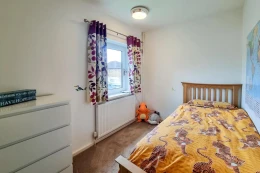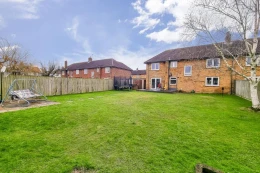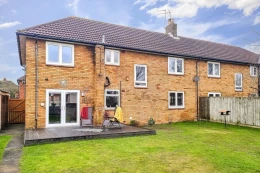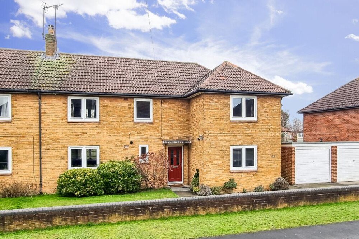
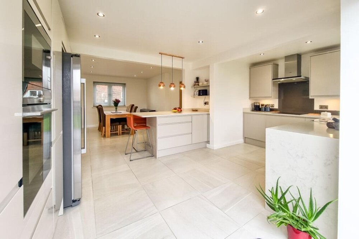
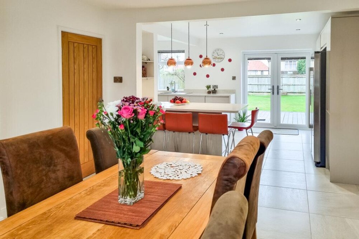
4 bed house to rent
Description
Welcome to this inviting and spacious four-bedroom family semi-detached home, thoughtfully designed to accommodate modern family living. Nestled within a popular neighborhood, this residence boasts a perfect blend of comfort, functionality, and style.
As you step through the front door, you're greeted by a spacious, welcoming hallway, the heart of the home lies in the expansive open-plan kitchen diner complete with underfloor heating and double doors leading out to the rear garden. The kitchen features sleek countertops, ample storage space, built in Siemens appliances and a breakfast bar. The adjoining large dining/family area offers plenty of room for family meals and gatherings, creating a seamless flow between cooking, dining, and entertaining.
Beyond the kitchen diner, the home unfolds into a series of inviting spaces also complete with underfloor heating, including a cozy living room ideal for unwinding after a long day, complete with large windows allowing natural light to flood the space. A convenient ground floor WC adds practicality to everyday life.
Upstairs, the accommodation continues to impress with four well-appointed bedrooms, providing comfortable retreats for every member of the family. Each bedroom offers ample space and natural light.
The family bathroom, conveniently located on the first floor, features a white three piece including a bathtub with shower over.
Outside, the property boasts an enclosed garden, offering a private oasis for outdoor enjoyment and recreation. Whether it's al fresco dining on the practical decking, gardening, or simply basking in the sunshine, the garden provides a versatile space for leisure and entertainment.
This home offers easy access to local amenities, schools, and recreational facilities, ensuring convenience and quality of life for the whole family. With excellent transport links nearby, commuting to nearby towns and cities is a breeze.
PARKING
The parking at this property is ; driveway parking
HEATING
The heating supply at this property is; mains gas
UTILITIES
All mains services are connected to the property
BROADBAND
The property has broadband connection available, for an indication of specifics speeds and supply we recommend you check these details using the Ofcom online search tool
MOBILE SIGNAL / COVERAGE
Mobile phone signal speed, supply and coverage can be checked using the Ofcom online search tool
HOLDING DEPOSIT
A holding deposit equal to one week’s rent will be payable to reserve the property. Please Note: This will be withheld if any relevant person (including any guarantor(s)) withdraw from the tenancy, fail a Right-to-Rent check, provide materially significant false or misleading information, or fail to sign their tenancy agreement (and / or Deed of Guarantee) within 15 calendar days (or other Deadline for Agreement as mutually agreed in writing).
SECURITY DEPOSIT
A security deposit is payable, equal to five weeks’ rent for rent under £50,000 per year. The security deposit will be equal to six weeks’ rent for rent of £50,000 or more per year.
EPC Rating: C
Key Features
Floorplans
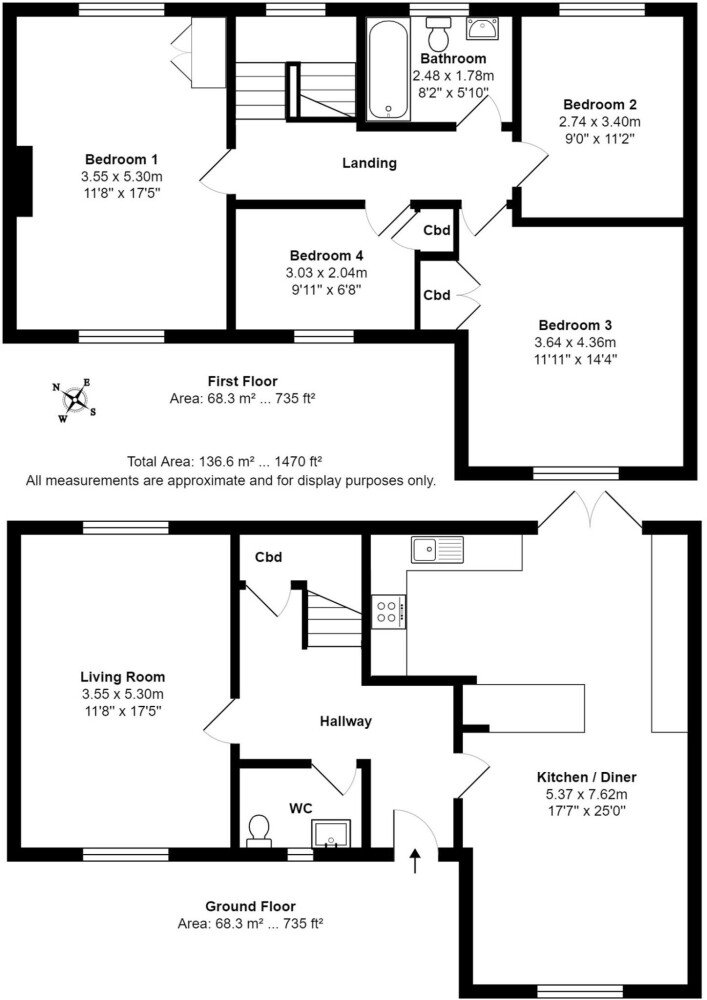
About property
- Property type
- House
- Property size
- 1470 ft²
- No. of offered bedrooms
- 4
- Room types
- Double
- No. of bathrooms
- 1
- Living room
- Yes
- Furnished
- No
Costs and terms
- Rental cost
-
£1,750 pcm
£404 pw - Bills included?
- No
- Security deposit
- £2,019
- Available from
- Now
- Minimum term
- 1 Year
- Maximum term
- No maximum
- Allow short term stay?
- No
New tenant/s
- References required?
- Yes
- Occupation
- No preference
Map location
Similar properties
View allDisclaimer - Property reference 328588. The details and information displayed on this page for this property comprises a property advertisement provided by Myrings Estate Agents. krispyhouse.com does not warrant or accept any responsibility for the accuracy or completeness of the property descriptions or any linked or related information provided here and they do not constitute property particulars, and krispyhouse.com has no control over the content. Please contact the advertiser for full details and further information.
STAYING SAFE ONLINE:
While most people genuinely aim to assist you in finding your next home, despite our best efforts there will unfortunately always be a small number of fraudsters attempting to deceive you into sharing personal information or handing over money. We strongly advise that you always view a property in person before making any payments, particularly if the advert is from a private individual. If visiting the property isn’t possible, consider asking someone you trust to view it on your behalf. Be cautious, as fraudsters often create a sense of urgency, claiming you need to transfer money to secure a property or book a viewing.


