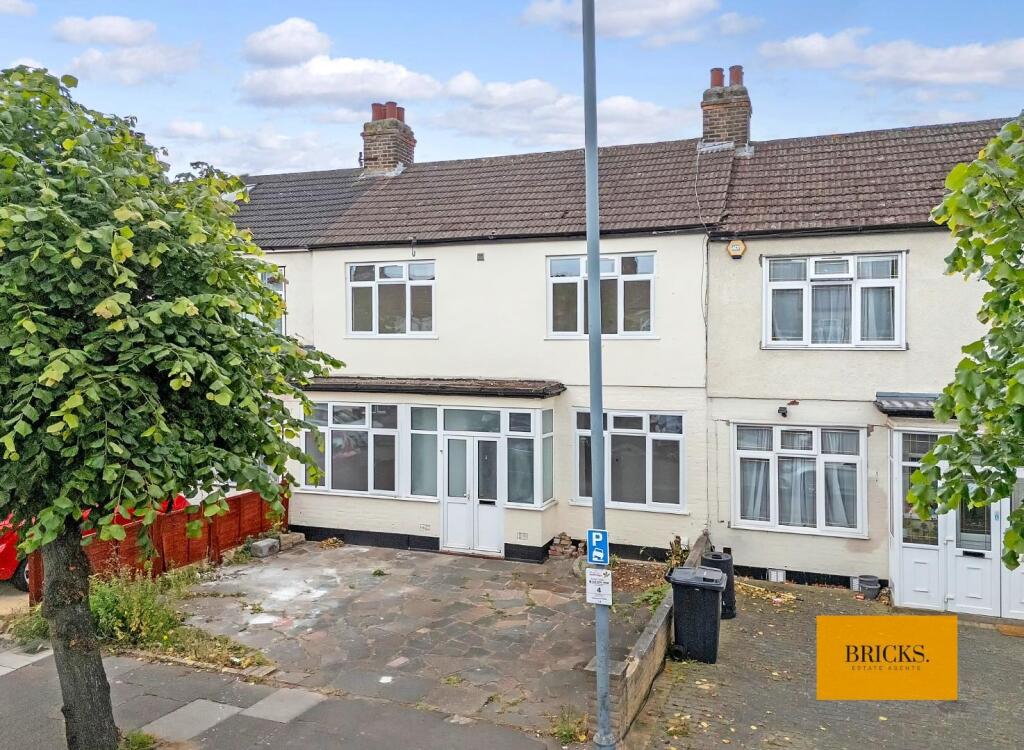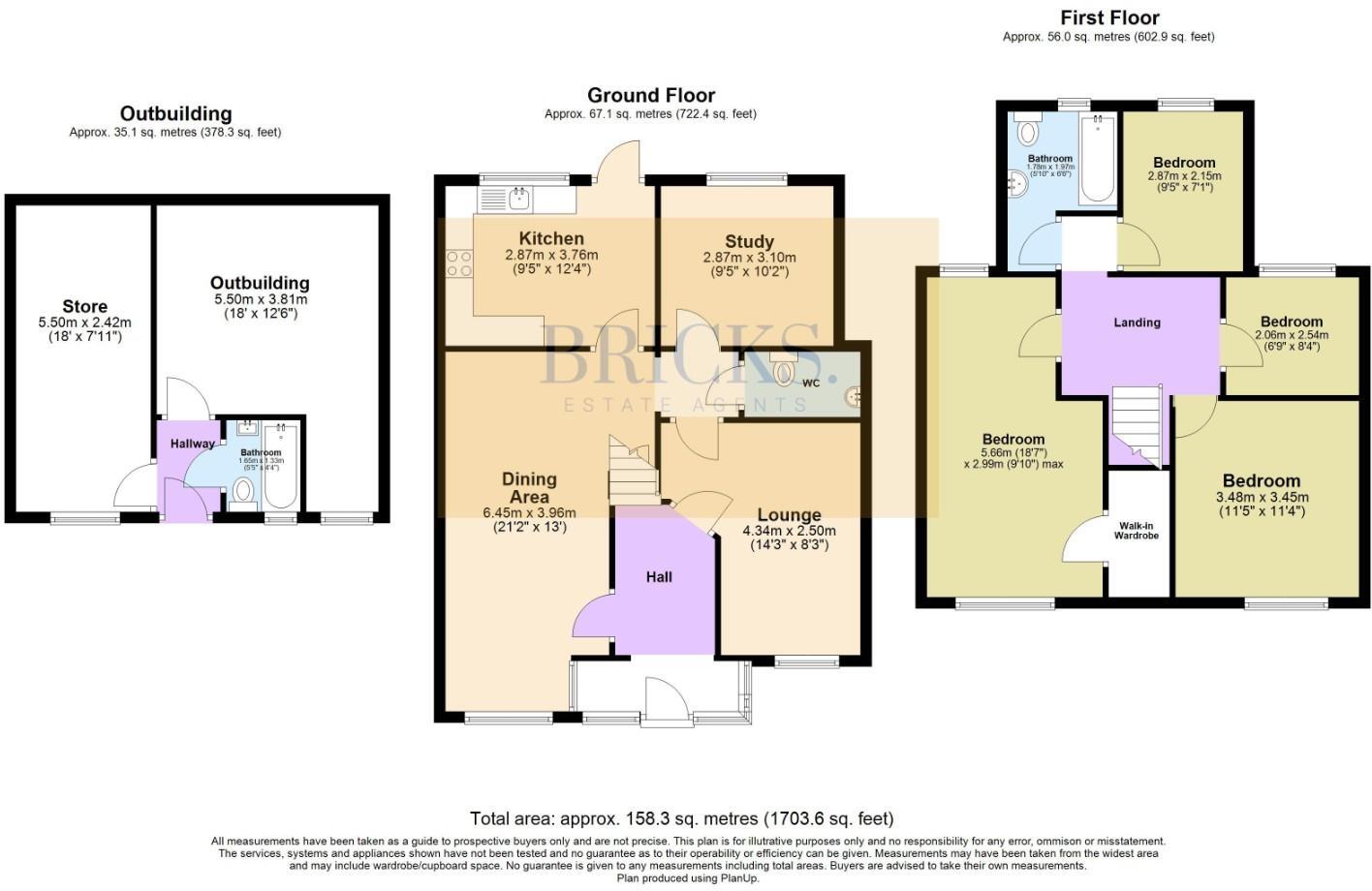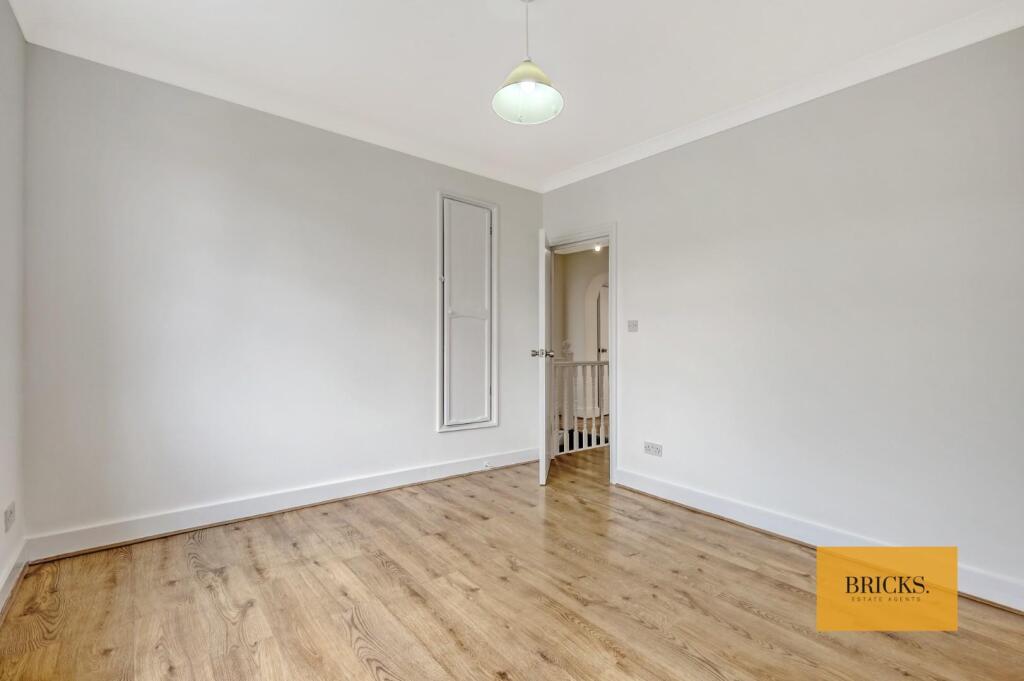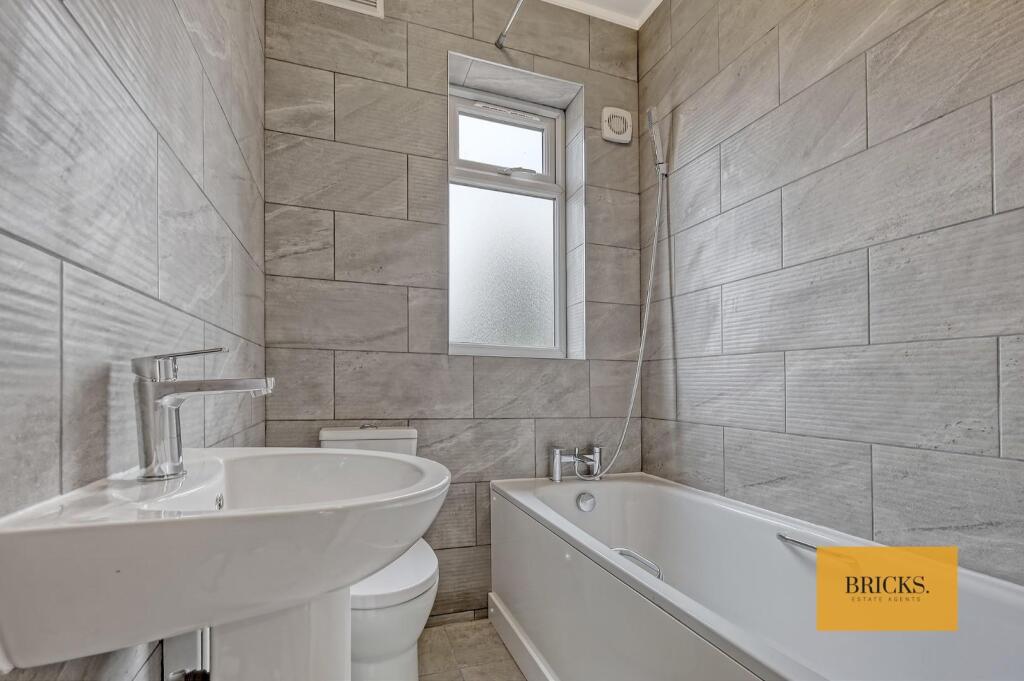


4 bed house to rent
Description
Bricks are delighted to offer to the market this recently refurbished four-bedroom mid-terraced family home, located on the sought-after Grasmere Gardens. Nestled in a quiet residential street within the desirable Redbridge Borough, this property combines contemporary living with comfort and convenience, perfect for growing families and professionals alike.
Set within close proximity to outstanding local schools, beautiful green spaces such as Clayhall Park, and just a short walk to Redbridge Underground Station (Central Line), the area offers a superb balance of tranquillity and connectivity, with easy access to the City and beyond.
As you step inside, you are welcomed by a bright and spacious entrance hall that immediately sets the tone for the rest of the home. To the left, you’ll find a generously sized dining area, ideal for entertaining or family gatherings. This flows seamlessly into the stylish lounge, which offers access to a downstairs cloakroom and a versatile study area, perfect for remote working or a playroom.
The heart of the home lies in the modern, fully fitted kitchen, complete with integrated appliances and ample storage. From here, doors open out to a low-maintenance, well-kept paved garden, perfect for al fresco dining or summer barbecues. A standout feature is the fully functional outbuilding, offering two separate rooms and a modern three-piece bathroom suite, an ideal space for guests, a home office, or even a gym.
Upstairs, the first floor boasts four well-proportioned bedrooms, a family-sized three-piece bathroom suite, and a walk-in wardrobe adjoining the main bedroom, adding a touch of luxury and convenience.
To the front, the property benefits from a private driveway with space for two cars, providing both ease and practicality.
This beautifully updated home offers a perfect blend of space, style, and location, ready for its next chapter.
Ground Floor -
Entrance Hall -
Dining Area - 6.45m x 3.96m (21'1" x 12'11") -
Lounge - 4.34m x 2.50m (14'2" x 8'2") -
Bathroom - 1.65m x 1.33m (5'4" x 4'4" ) -
Study - 2.87m 3.10m (9'4" 10'2" ) -
Kitchen - 2.87m x 3.76m (9'4" x 12'4" ) -
First Floor -
Landing -
Bedroom One - 5.66m x 2.99m (18'6" x 9'9" ) -
En-Suite -
Bedroom Two - 3.48m x 3.45m (11'5" x 11'3" ) -
Bedroom Three - 2.87m x 2.15m (9'4" x 7'0" ) -
Bedroom Four - 2.06m x 2.54m (6'9" x 8'3" ) -
Bathroom Two - 1.78m x 1.97m (5'10" x 6'5" ) -
Outbuilding - 5.50m x 2.81m (18'0" x 9'2") -
Store - 5.50m x 2.42m (18'0" x 7'11") -
Key Features
Floorplans

About property
- Property type
- House
- Property size
- 1704 ft²
- No. of offered bedrooms
- 4
- Room types
- Double
- No. of bathrooms
- 2
- Living room
- Yes
- Furnished
- No
Costs and terms
- Rental cost
-
£3,000 pcm
£692 pw - Bills included?
- No
- Security deposit
- £3,461
- Available from
- Now
- Minimum term
- No minimum
- Maximum term
- No maximum
- Allow short term stay?
- No
New tenant/s
- References required?
- Yes
- Occupation
- No preference
Energy Performance Certificates
Map location
Similar properties
View allDisclaimer - Property reference 299165. The details and information displayed on this page for this property comprises a property advertisement provided by Bricks Estate Agents. krispyhouse.com does not warrant or accept any responsibility for the accuracy or completeness of the property descriptions or any linked or related information provided here and they do not constitute property particulars, and krispyhouse.com has no control over the content. Please contact the advertiser for full details and further information.
STAYING SAFE ONLINE:
While most people genuinely aim to assist you in finding your next home, despite our best efforts there will unfortunately always be a small number of fraudsters attempting to deceive you into sharing personal information or handing over money. We strongly advise that you always view a property in person before making any payments, particularly if the advert is from a private individual. If visiting the property isn’t possible, consider asking someone you trust to view it on your behalf. Be cautious, as fraudsters often create a sense of urgency, claiming you need to transfer money to secure a property or book a viewing.

































