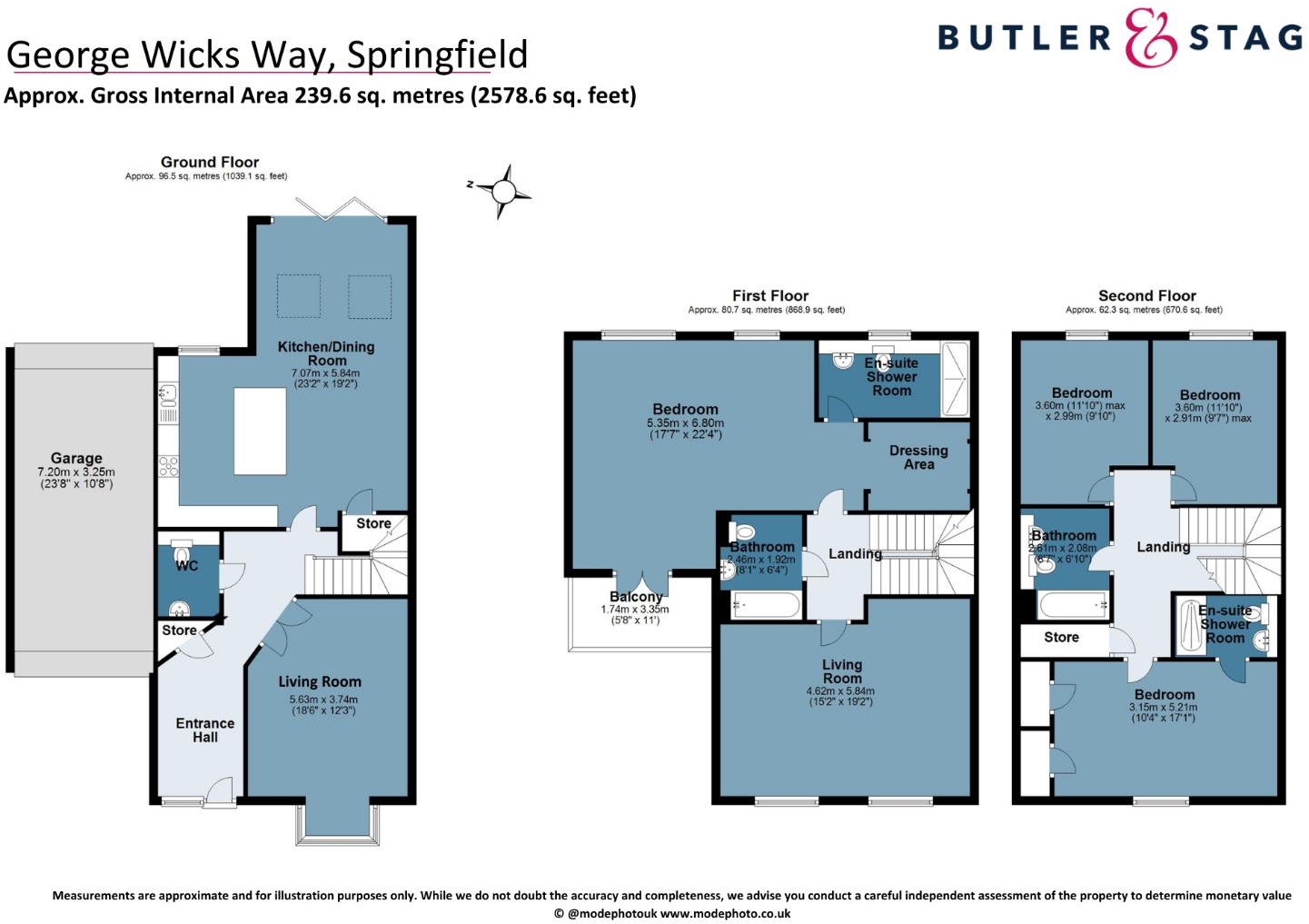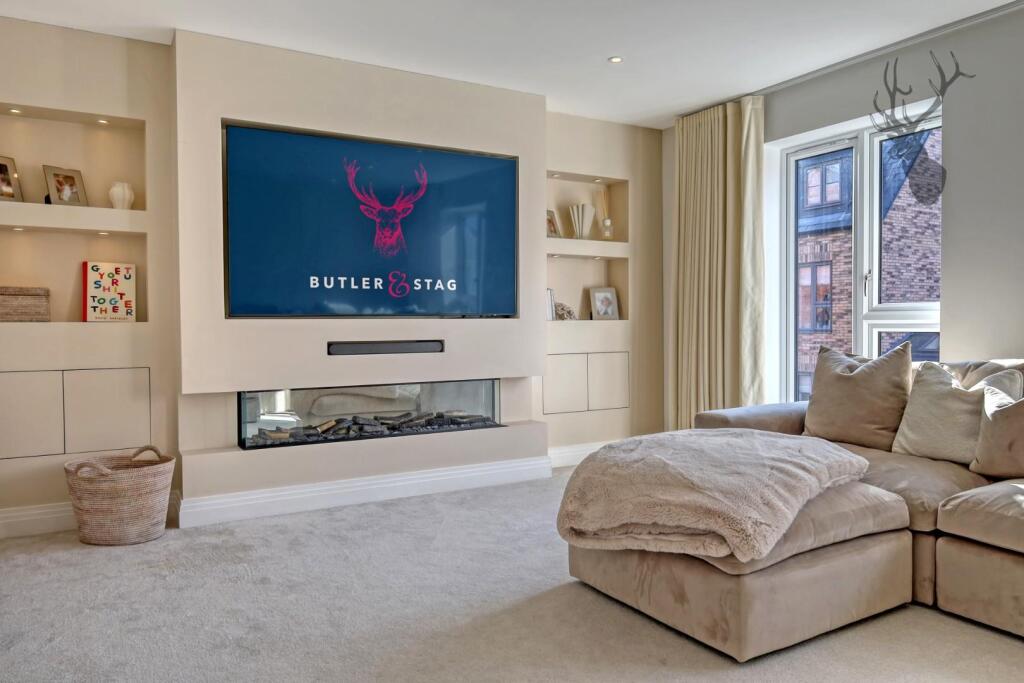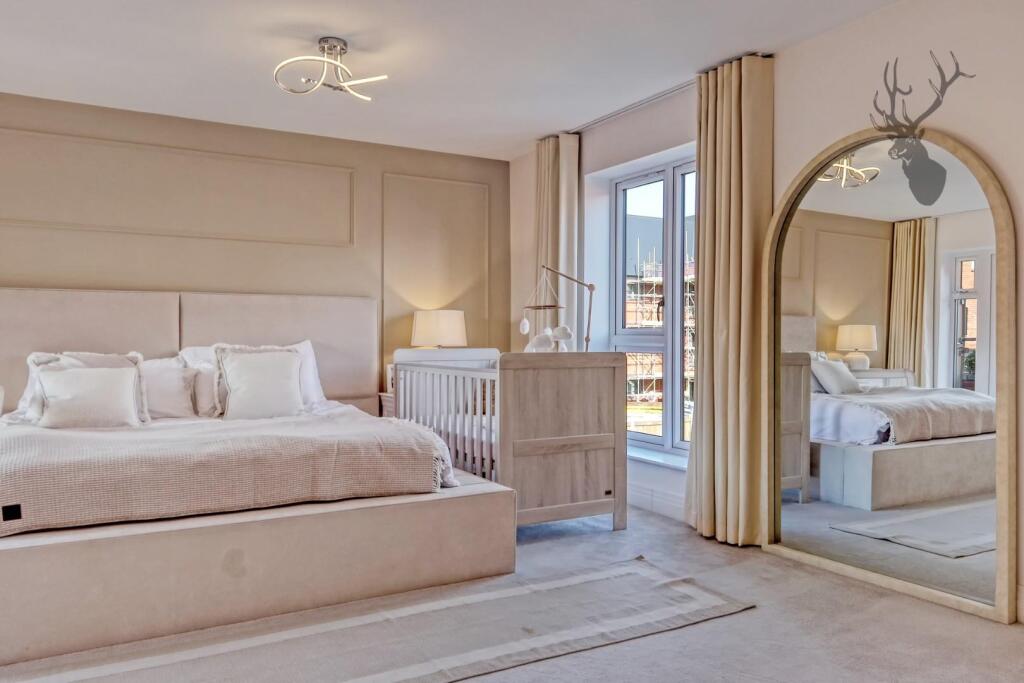


4 bed house to rent
Description
This stunning three-story family home spans approximately 2,578 sq. ft. and is the epitome of modern luxury and convenience. With four spacious bedrooms and multiple living areas, it offers a high-specification finish throughout, designed for contemporary living.
The ground floor features a striking, bright, open-plan kitchen, dining, and lounge area with a central island, perfect for family gatherings. The kitchen is fully equipped with a double oven/microwave, integrated dishwasher, and washing machine. Bi-folding doors open onto a newly landscaped garden with an extended patio, ideal for outdoor entertaining. The ground floor also includes a large formal reception room, WC, and ample storage space.
On the first floor, the impressive primary suite boasts a walk-in closet with fitted shelving and drawers, plus an en-suite shower room, and a private balcony. A large separate living room provides additional entertainment space away from the ground floor, complete with a bespoke media wall and wall panelling. A family bathroom completes this floor. The top floor features three additional bedrooms, including a second en-suite to bedroom two, a large eaves closet, and another family bathroom.
Of particular note, there are numerous additional features running throughout the home which include an electric garage door with rear access, air conditioning added to the open-plan lounge/kitchen/diner and master suite, a NEST smart heating system, and a full alarmed security system with motion sensors and CCTV cameras. The home is beautifully finished with panelled hallways, chrome fittings, chandeliers, plantation shutters, and bespoke curtains.
Perfectly located just a stone’s throw from The New Hall School, this home is ideal for families seeking a blend of elegance, functionality, and modern living.
Beaulieu offers a prime location with easy access to a range of local amenities, including shops, restaurants, and parks. The upcoming new GP surgery and train station add to its convenience. With its sophisticated design and luxurious features, this home is ideal for those seeking an upscale lifestyle in a vibrant and well-connected area. Beaulieu also offers an extensive network of footpaths and cycleways that connect its diverse housing areas. Spanning 176 acres, the community features a mix of formal parks, sports fields, play areas, community gardens, natural meadows, and allotments. With beautiful green spaces like The Great Park, The Heath, and The Chase, it's the perfect setting for family time, outdoor activities, and a healthy lifestyle, ensuring you're always close to nature.
Council Tax Band G
Key Features
Floorplans

About property
- Property type
- House
- Property size
- 2578 ft²
- No. of offered bedrooms
- 4
- Room types
- Double
- No. of bathrooms
- 4
- Living room
- Yes
- Furnished
- No
Costs and terms
- Rental cost
-
£5,000 pcm
£1,154 pw - Bills included?
- No
- Security deposit
- £6,923
- Available from
- Now
- Minimum term
- No minimum
- Maximum term
- No maximum
- Allow short term stay?
- No
New tenant/s
- References required?
- Yes
- Occupation
- No preference
Energy Performance Certificates
Map location
Similar properties
View allDisclaimer - Property reference 207216. The details and information displayed on this page for this property comprises a property advertisement provided by Butler & Stag, Theydon Bois. krispyhouse.com does not warrant or accept any responsibility for the accuracy or completeness of the property descriptions or any linked or related information provided here and they do not constitute property particulars, and krispyhouse.com has no control over the content. Please contact the advertiser for full details and further information.
STAYING SAFE ONLINE:
While most people genuinely aim to assist you in finding your next home, despite our best efforts there will unfortunately always be a small number of fraudsters attempting to deceive you into sharing personal information or handing over money. We strongly advise that you always view a property in person before making any payments, particularly if the advert is from a private individual. If visiting the property isn’t possible, consider asking someone you trust to view it on your behalf. Be cautious, as fraudsters often create a sense of urgency, claiming you need to transfer money to secure a property or book a viewing.












































