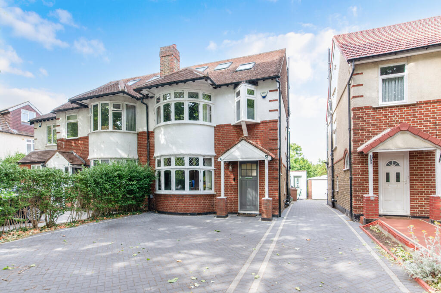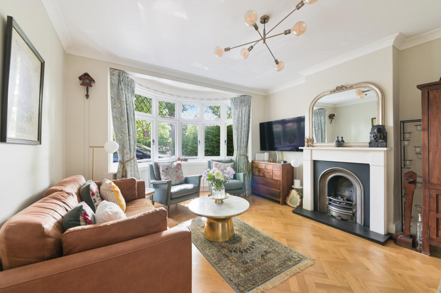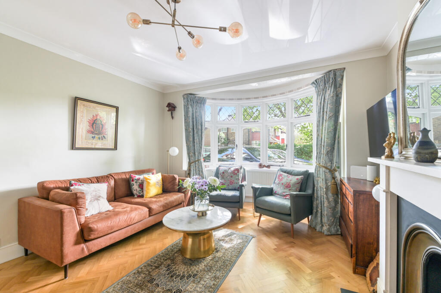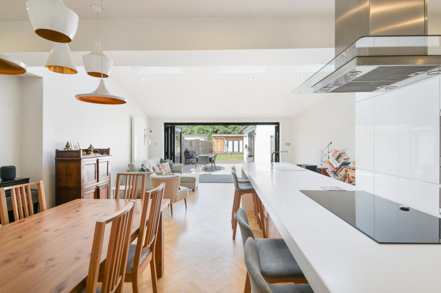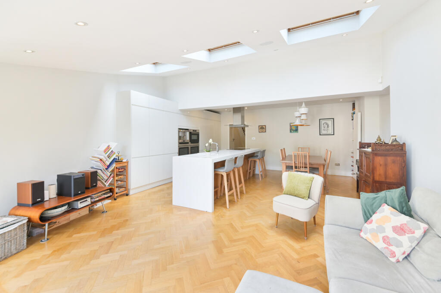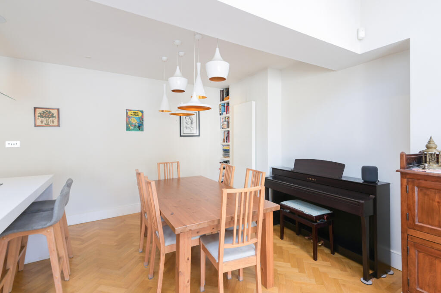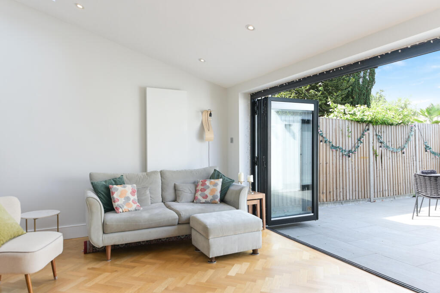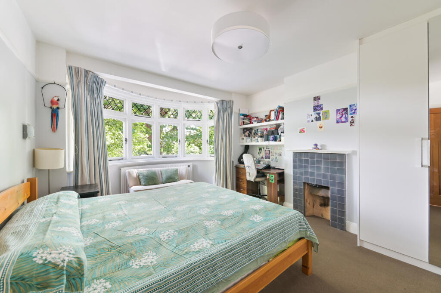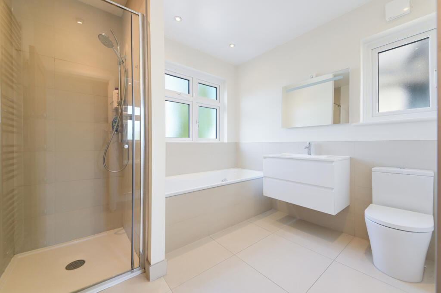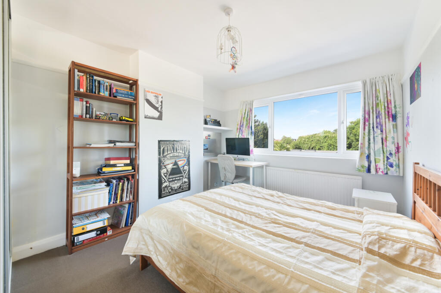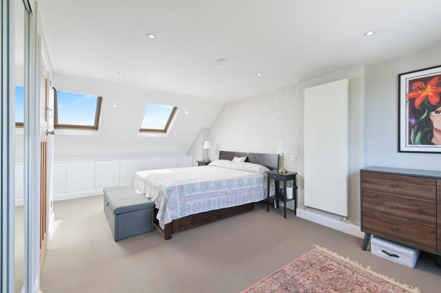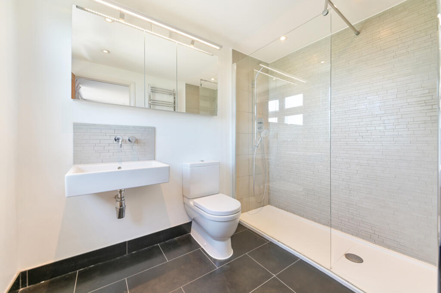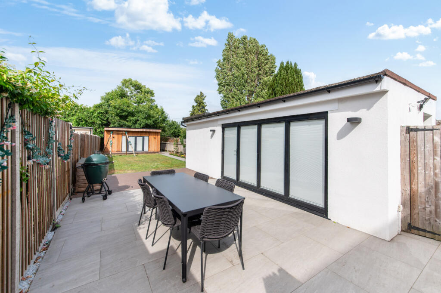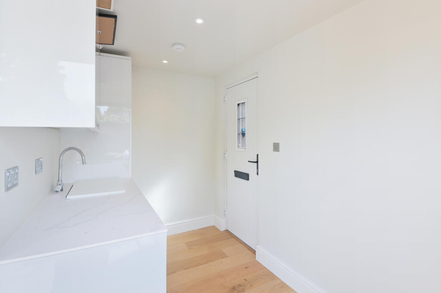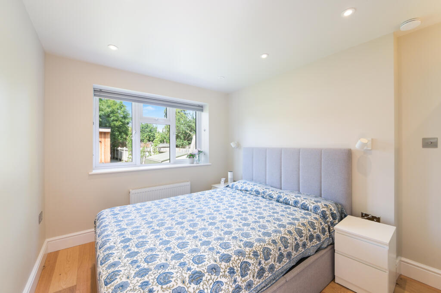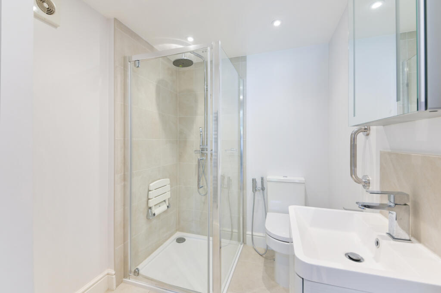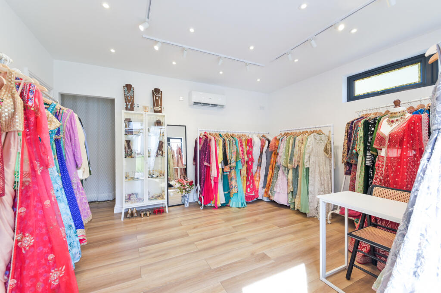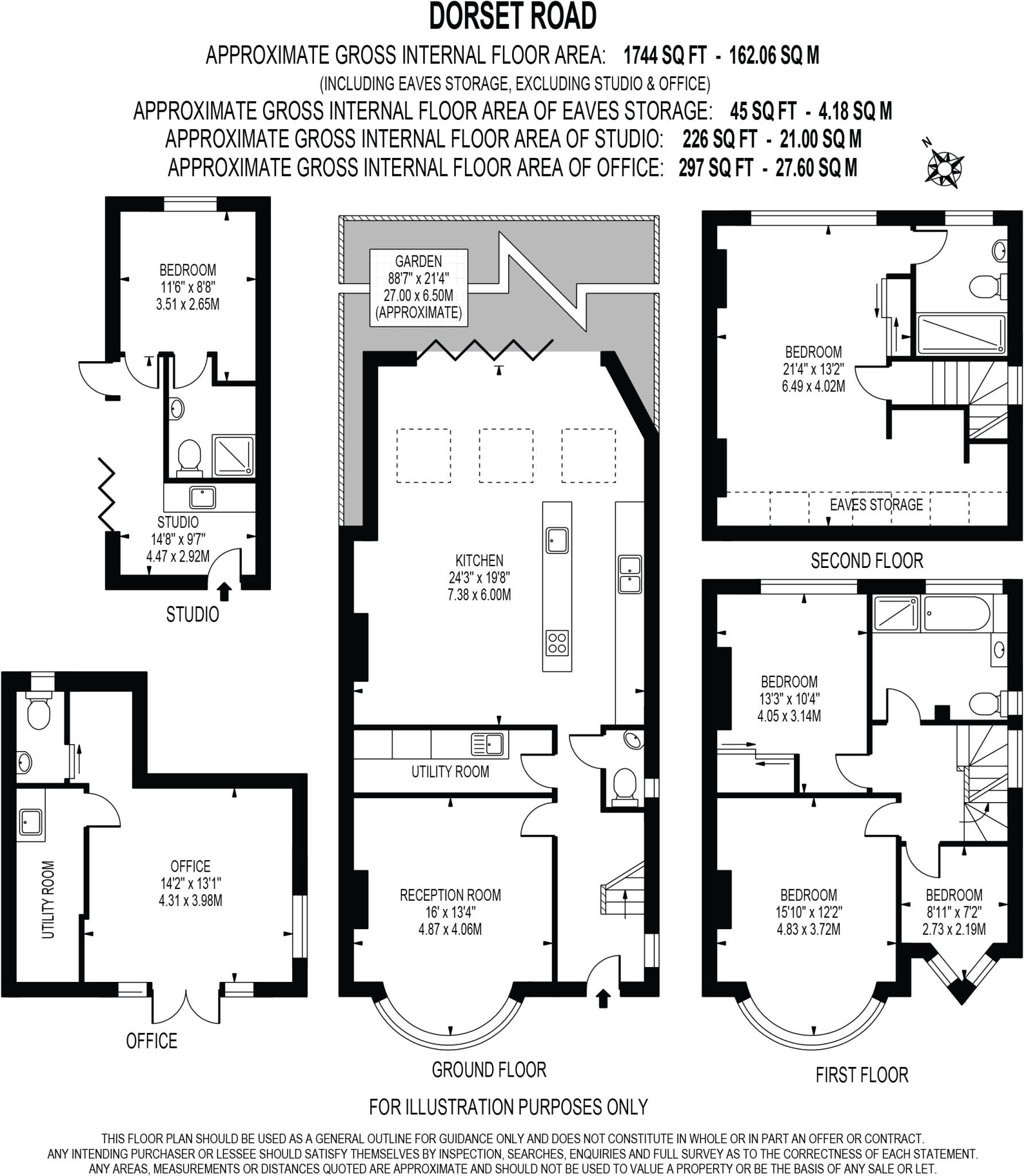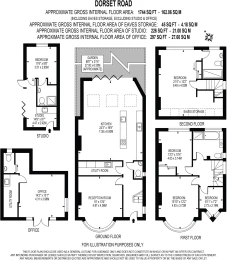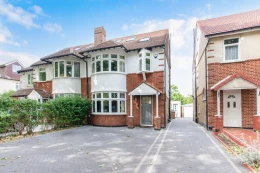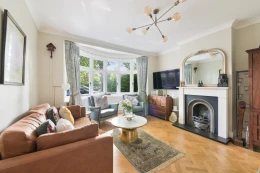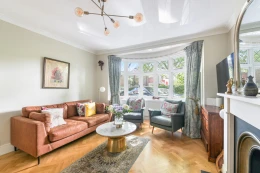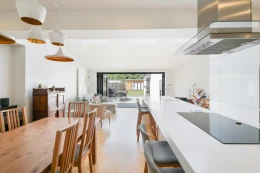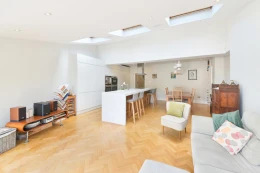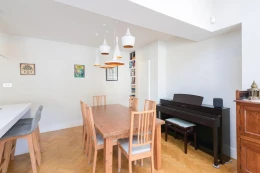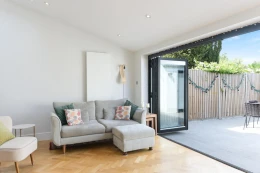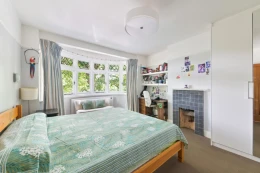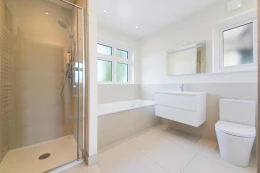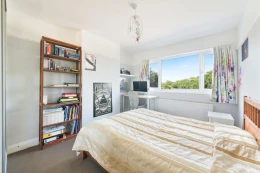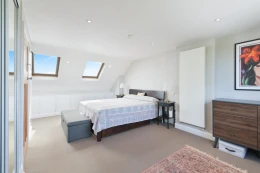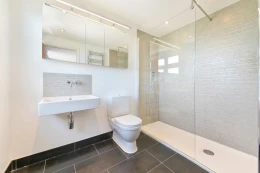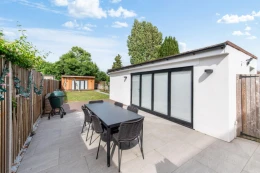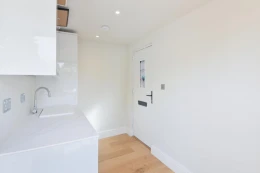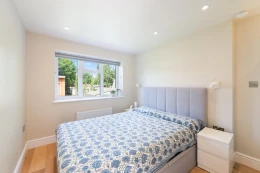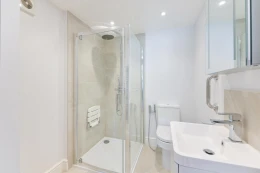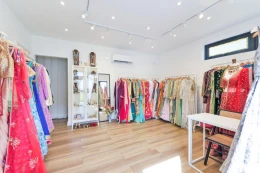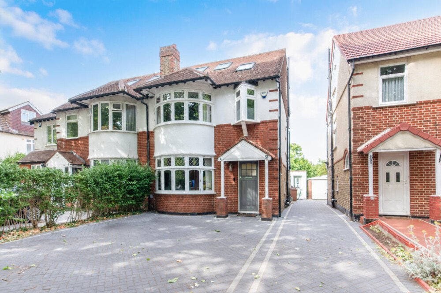
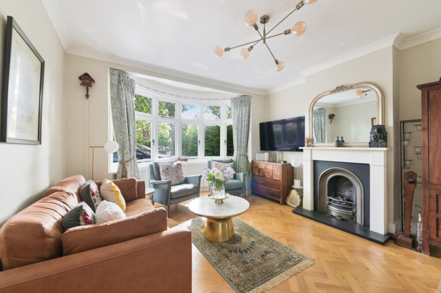
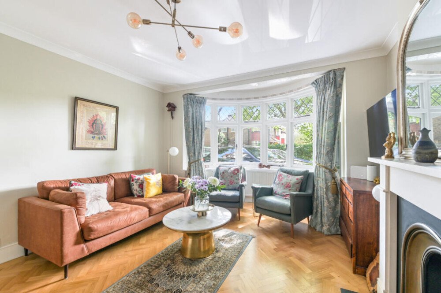
4 bed house to rent
Description
Hawes and Company are delighted to present this beautifully extended and generously proportioned five-bedroom, three-bathroom semi-detached family home on the highly sought-after tree-lined Dorset Road in the heart of Merton Park.
Offering over 1,740 sq ft of internal living space (excluding additional outbuildings), this property has been thoughtfully reconfigured and extended across three floors to accommodate flexible, modern family living. A standout feature is the spacious open-plan kitchen/family room with full-width glazing, ideal for entertaining and family life. The ground floor also features a formal reception room, a well-equipped utility room, and a guest powder room.
Upstairs, the first floor offers three well-sized bedrooms and a family bathroom, while the second floor has been converted to create a luxurious principal suite with en-suite bathroom and ample eaves storage.
In addition to the main house, the property includes two high-spec outbuildings:
• A self-contained en-suite studio bedroom created from the garage conversion—perfect for guests, au pair accommodation, or independent teenagers.
• A fully refurbished en-suite garden office of nearly 300 sq ft, ideal for remote work, creative pursuits, or use as a gym or additional guest accommodation.
The home benefits from off-street parking at the front and a generous private rear garden (approx. 87' x 21') providing excellent outdoor entertaining space and direct access to the outbuildings.
Additional highlights include:
• Five total bedrooms
• Three full bathrooms (including two en-suites)
• Two powder rooms (guest WCs)
• Two dedicated utility spaces (in main house and garden office)
• Garden office and en-suite studio in addition to main house accommodation
Located within easy reach of Wimbledon Town Centre, Wimbledon Mainline Station, and South Wimbledon Underground Station, the home offers excellent transport links. It is also in the catchment area for outstanding local schools, including the highly regarded Merton Park Primary School (OFSTED Outstanding).
EPC Rating: D
Council Tax Band: G
Security Deposit (Equivalent to five weeks’ rent): £6,000
IMPORTANT NOTE TO POTENTIAL PURCHASERS & TENANTS:
We endeavour to make our particulars accurate and reliable, however, they do not constitute or form part of an offer or any contract and none is to be relied upon as statements of representation or fact. The services, systems and appliances listed in this specification have not been tested by us and no guarantee as to their operating ability or efficiency is given. All photographs and measurements have been taken as a guide only and are not precise. Floor plans where included are not to scale and accuracy is not guaranteed. If you require clarification or further information on any points, please contact us, especially if you are travelling some distance to view. POTENTIAL PURCHASERS: Fixtures and fittings other than those mentioned are to be agreed with the seller. POTENTIAL TENANTS: All properties are available for a minimum of six months, with the exception of short term accommodation. A security deposit of at least one month’s rent is required. Rent is to be paid one month in advance. It is the tenant’s responsibility to insure any personal possessions.
BUYERS INFORMATION
To conform with government Money Laundering Regulations 2019, we are required to confirm the identity of all prospective buyers. We use the services of a third party, Lifetime Legal, who will contact you directly at an agreed time to do this. They will need the full name, date of birth and current address of all buyers. There is a nominal charge of £60 including VAT for this (for the transaction not per person), payable direct to Lifetime Legal. Please note, we are unable to issue a memorandum of sale until the checks are complete.
REFERRAL FEES
We may refer you to recommended providers of ancillary services such as Conveyancing, Financial Services, Insurance and Surveying. We may receive a commission payment fee or other benefit (known as a referral fee) for recommending their services. You are not under any obligation to use the services of the recommended provider. The ancillary service provider may be an associated company of Hawes & Co;
HWV250119/
Floorplans
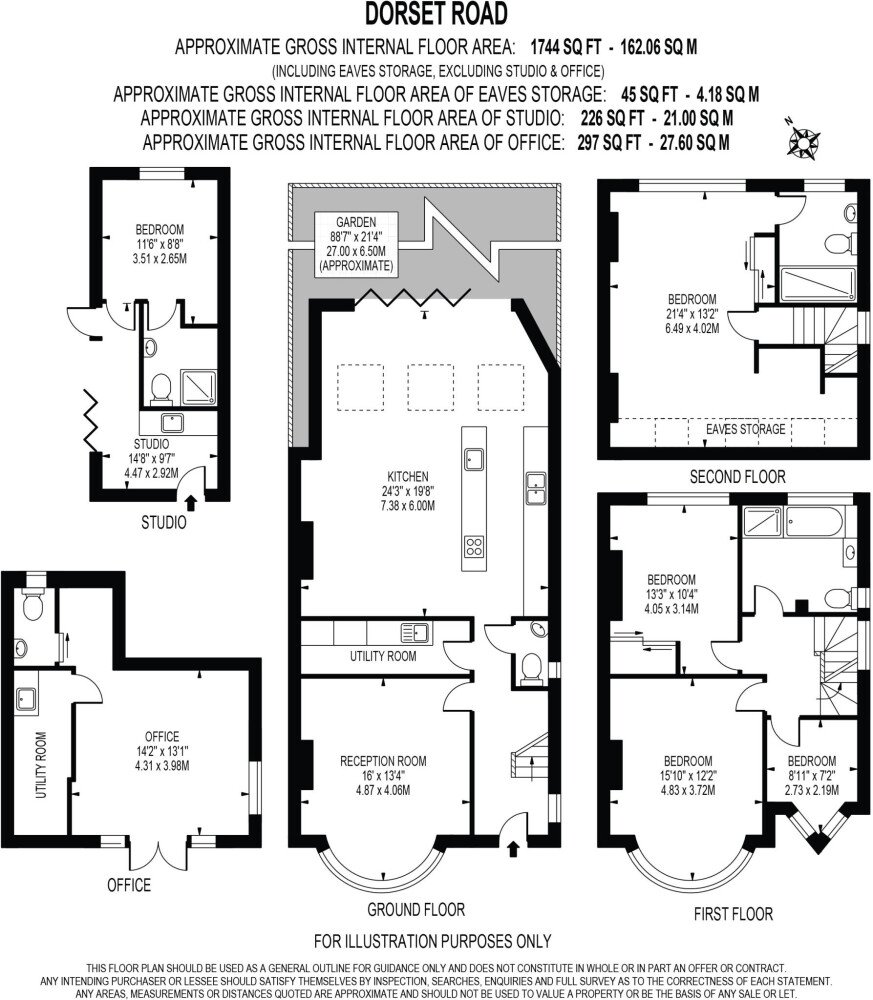
About property
- Property type
- House
- No. of offered bedrooms
- 4
- Room types
- Double
- No. of bathrooms
- 2
- Living room
- Yes
- Furnished
- No
Costs and terms
- Rental cost
-
£5,200 pcm
£1,200 pw - Bills included?
- No
- Security deposit
- £6,000
- Available from
- Now
- Minimum term
- No minimum
- Maximum term
- No maximum
- Allow short term stay?
- No
New tenant/s
- References required?
- Yes
- Occupation
- No preference
Map location
Similar properties
View allDisclaimer - Property reference 332470. The details and information displayed on this page for this property comprises a property advertisement provided by Hawes & Co, Wimbledon Village. krispyhouse.com does not warrant or accept any responsibility for the accuracy or completeness of the property descriptions or any linked or related information provided here and they do not constitute property particulars, and krispyhouse.com has no control over the content. Please contact the advertiser for full details and further information.
STAYING SAFE ONLINE:
While most people genuinely aim to assist you in finding your next home, despite our best efforts there will unfortunately always be a small number of fraudsters attempting to deceive you into sharing personal information or handing over money. We strongly advise that you always view a property in person before making any payments, particularly if the advert is from a private individual. If visiting the property isn’t possible, consider asking someone you trust to view it on your behalf. Be cautious, as fraudsters often create a sense of urgency, claiming you need to transfer money to secure a property or book a viewing.


