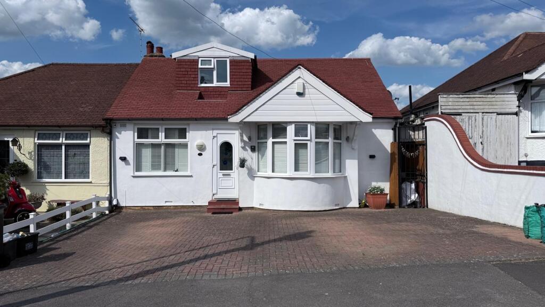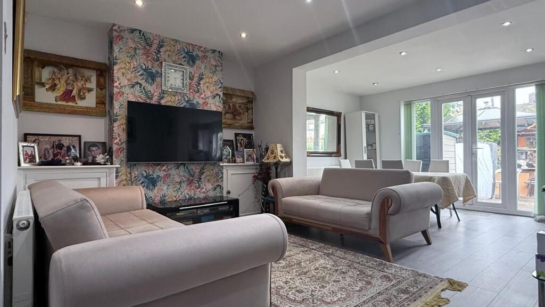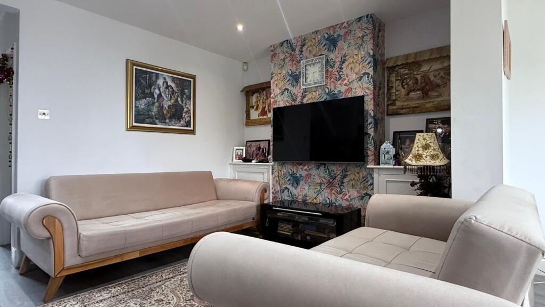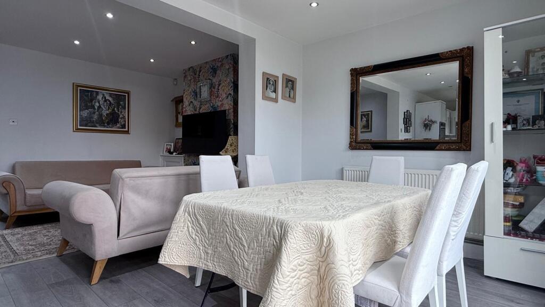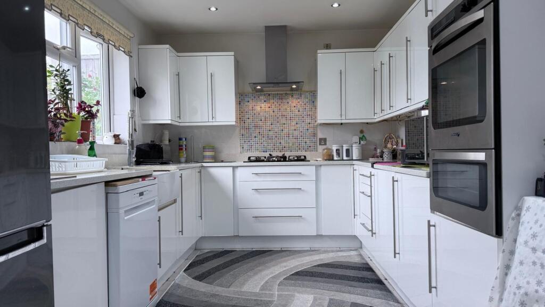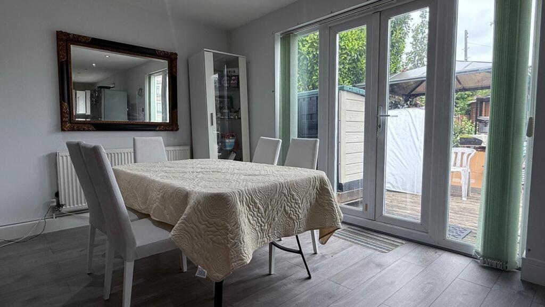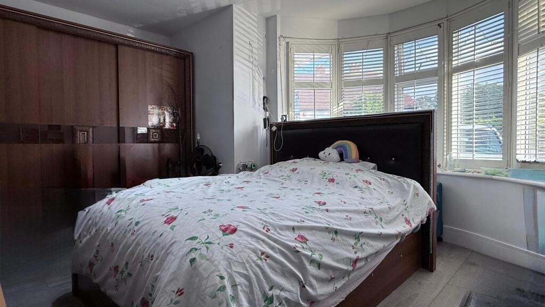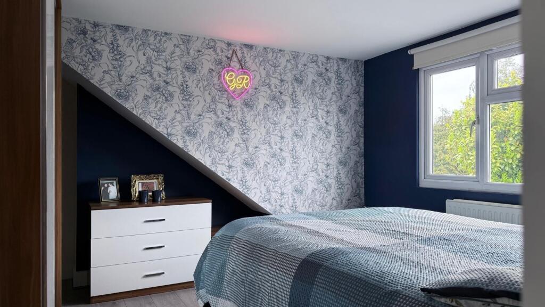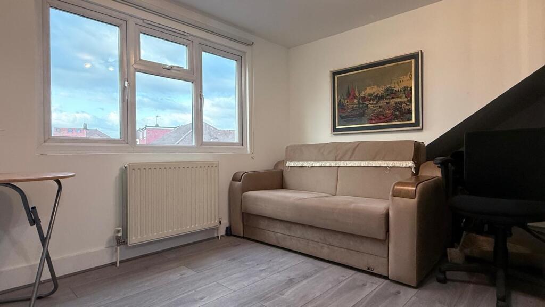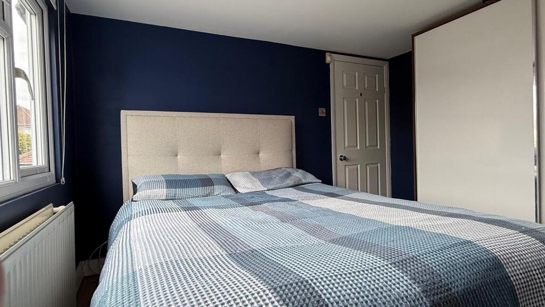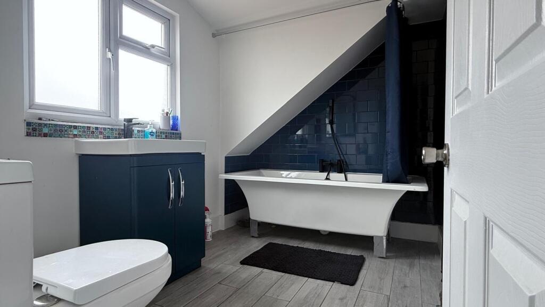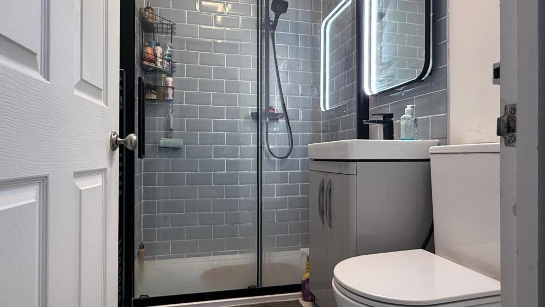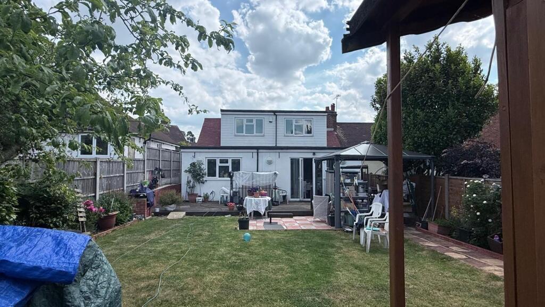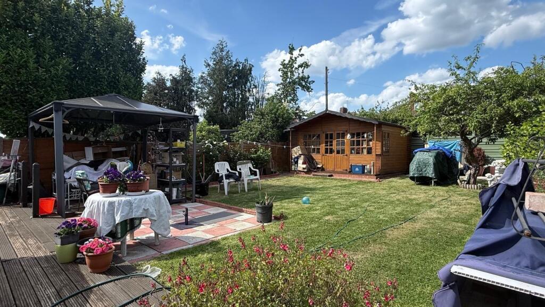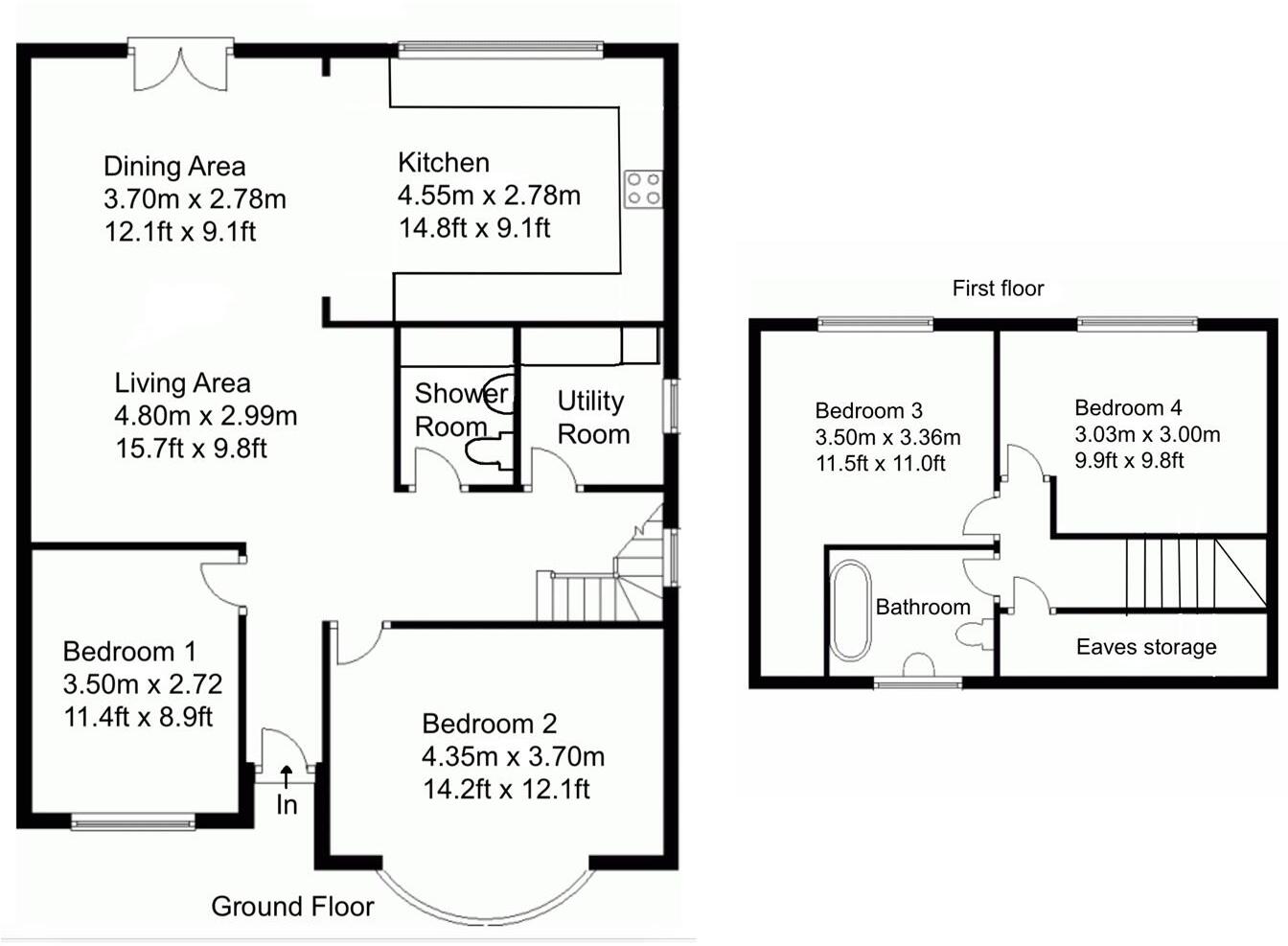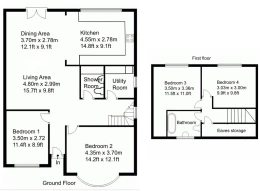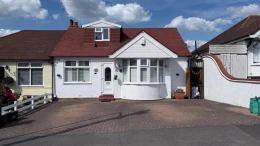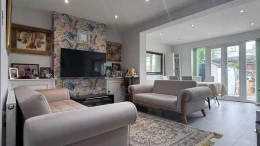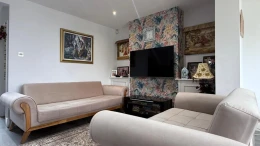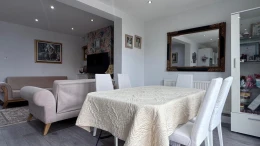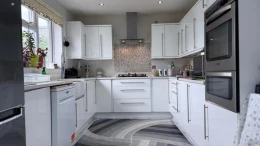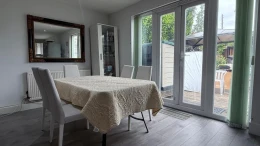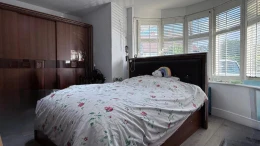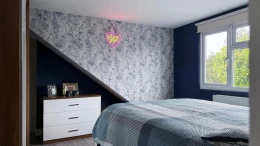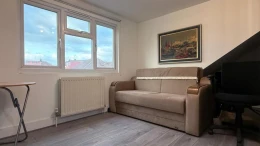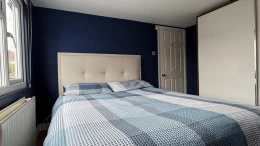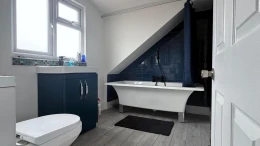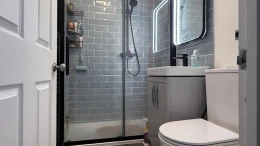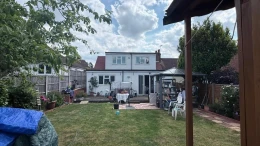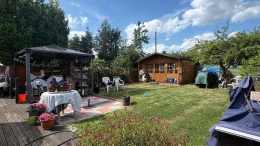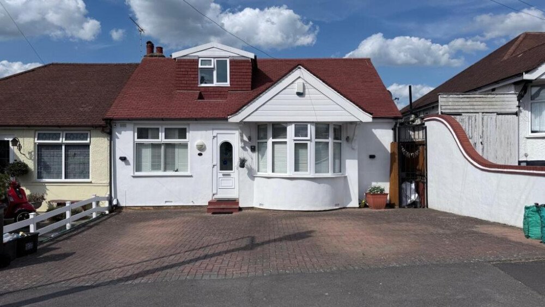
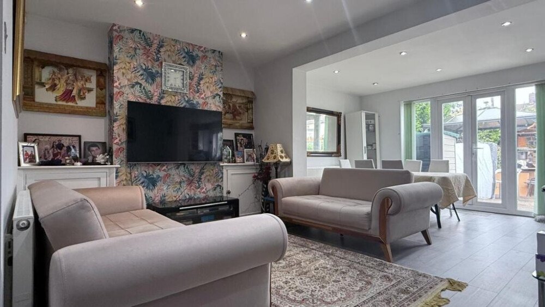
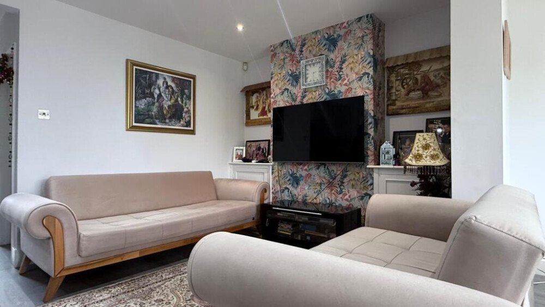
4 bed house to rent
Description
Sandra Davidson Estate Agents are pleased to offer to LET: Nestled on the charming Cottesmore Avenue in Clayhall, this delightful house offers a perfect blend of comfort and style. With four spacious bedrooms, this property is ideal for families or those seeking extra space. The two well-appointed reception rooms provide ample room for relaxation and entertaining, ensuring that you can host gatherings with ease.
The house boasts two modern bathrooms, catering to the needs of a busy household. Parking is a breeze with space for up to three vehicles, making it convenient for families or guests.
Step outside to discover a beautifully designed garden that is sure to impress. The wooden decking leads to a paved patio area, perfect for al fresco dining or enjoying a quiet evening under the stars. A striking steel gazebo adds a touch of elegance, while the lush grass lawn offers a wonderful space for children to play or for gardening enthusiasts to cultivate their green thumb. A path leads to a large summer house, providing an excellent retreat for hobbies or relaxation. Additionally, there is a covered storage area behind the summer house, ensuring that your outdoor space remains tidy and organised.
With side access to the property, moving between the front and back gardens is effortless. This home on Cottesmore Avenue is not just a house; it is a sanctuary that combines modern living with outdoor charm. Don’t miss the opportunity to make this wonderful property your own.
Entrance - Via Porch with double-glazed stained-glass door, concrete floor, light fitting and door which leads to the entrance hall with; Wooden flooring, painted walls, light fitting, telephone intercom, leading to both bedrooms one and two, shower room, utility room, staircase, and leading to living area.
Living Area - Wooden flooring, part-painted/part-wall-papered walls, radiator, spot-lighting, leading to dining area.
Dining Area - Wooden flooring, painted walls, radiator, spot-lighting, double glazed double patio doors leading to garden, and leading to kitchen.
Kitchen - Tiled flooring, part-tiled/part-painted walls, radiator, spot-lighting, double-glazed windows, fully-fitted kitchen with lots of cabinet storage, large free-standing fridge-freezer, gas-hob, integrated oven/grill, extractor unit and large dishwasher.
Bedroom One - Wooden flooring, painted walls, light fitting, radiator, double-glazed windows, fitted wardrobe
Bedroom Two - Wooden flooring, painted walls, radiator, light fitting, double-glazed windows, fitted wardrobe, king-size bed frame with in-built storage, quality king-size foam/spring mattress, chest drawer and bed-side tables
Shower Room - Tiled flooring, part-tiled/part-painted walls, light fitting, walk-in shower enclosure, hand-wash basin with cabinet, low-level W.C., towel heater and extractor fan
Utility Room - Wooden flooring, painted walls, light fitting, double-glazed window, cabinet with sink, washing machine and combi-boiler.
First Floor Landing - Carpeted stairs going to the upstairs landing with painted walls, light fitting, telephone intercom system and doors leading to eaves storage, bedrooms three and four, and upstairs bathroom.
Bedroom Three - Wooden flooring, part-painted/part-wall-papered walls, light fitting, radiator, double-glazed windows, fitted wardrobes and small storage area.
Bedroom Four - Wooden flooring, painted walls, light fitting, radiator, fitted wardrobes and small storage area.
Family Bathroom - Tiled floor, part-tiled/part-painted walls, light fitting, towel heater, double-glazed windows, extractor fan, bathtub with shower, shower curtain, mirror with lighting, low-level W.C. and hand-wash basin with cabinet.
Exterior - Wooden decking leading to paved patio area featuring a steel gazebo, grass lawn, path leading to a large summer house, and covered storage area behind the summer house. There is also side access to the property leading back to the front of the house.
OFF STREET PARKING TO FRONT ON OWN DRIVE
Key Features
Floorplans
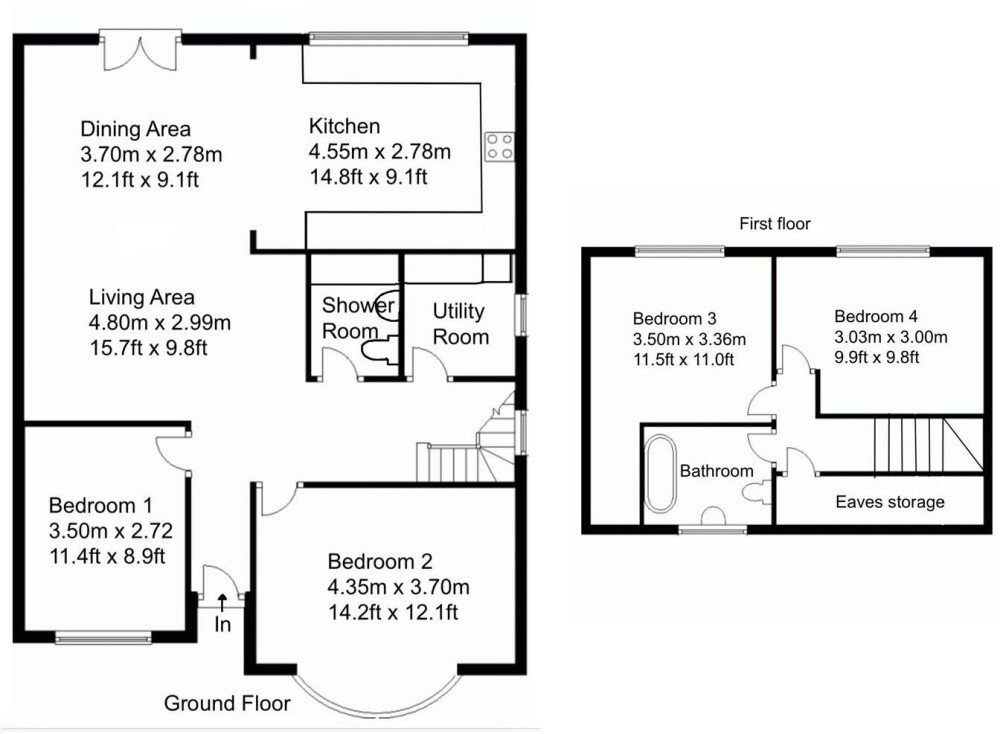
About property
- Property type
- House
- No. of offered bedrooms
- 4
- Room types
- Double
- No. of bathrooms
- 2
- Living room
- Yes
- Furnished
- No
Costs and terms
- Rental cost
-
£2,600 pcm
£600 pw - Bills included?
- No
- Security deposit
- £3,000
- Available from
- Now
- Minimum term
- No minimum
- Maximum term
- No maximum
- Allow short term stay?
- No
New tenant/s
- References required?
- Yes
- Occupation
- No preference
Energy Performance Certificates
Map location
Similar properties
View allDisclaimer - Property reference 343471. The details and information displayed on this page for this property comprises a property advertisement provided by Sandra Davidson Estate Agents, Redbridge. krispyhouse.com does not warrant or accept any responsibility for the accuracy or completeness of the property descriptions or any linked or related information provided here and they do not constitute property particulars, and krispyhouse.com has no control over the content. Please contact the advertiser for full details and further information.
STAYING SAFE ONLINE:
While most people genuinely aim to assist you in finding your next home, despite our best efforts there will unfortunately always be a small number of fraudsters attempting to deceive you into sharing personal information or handing over money. We strongly advise that you always view a property in person before making any payments, particularly if the advert is from a private individual. If visiting the property isn’t possible, consider asking someone you trust to view it on your behalf. Be cautious, as fraudsters often create a sense of urgency, claiming you need to transfer money to secure a property or book a viewing.


