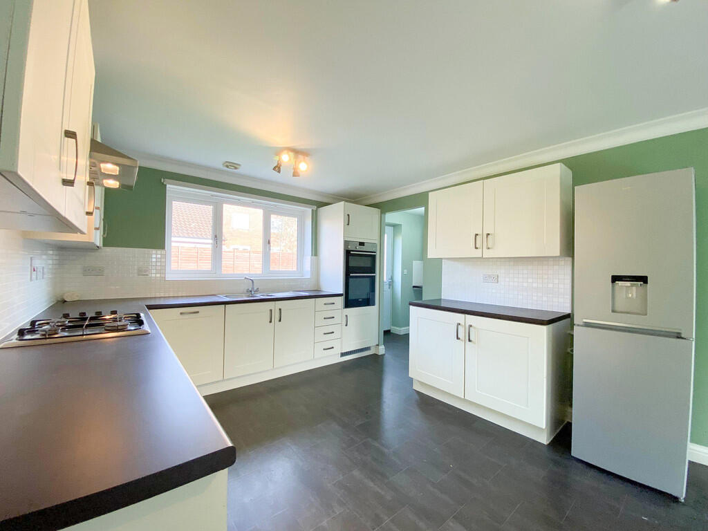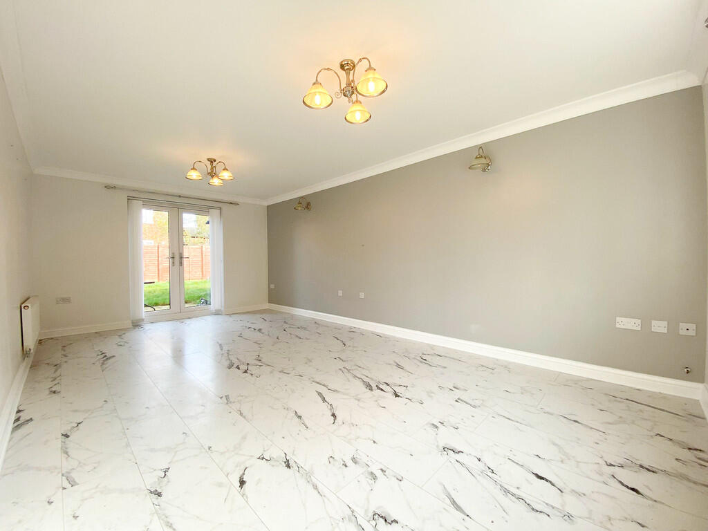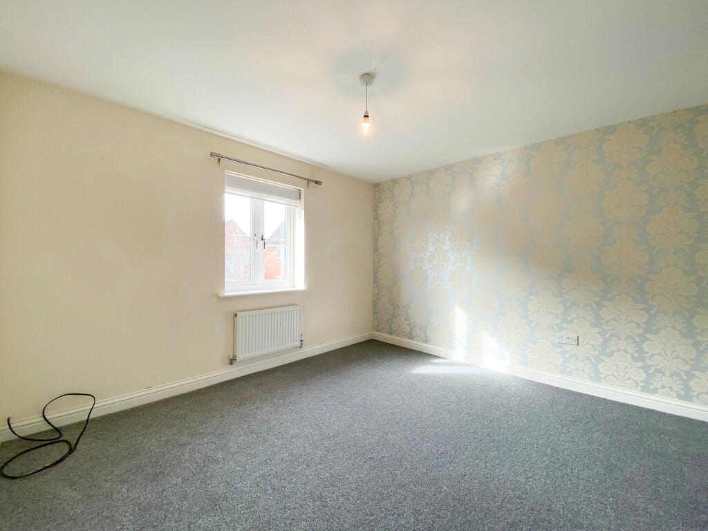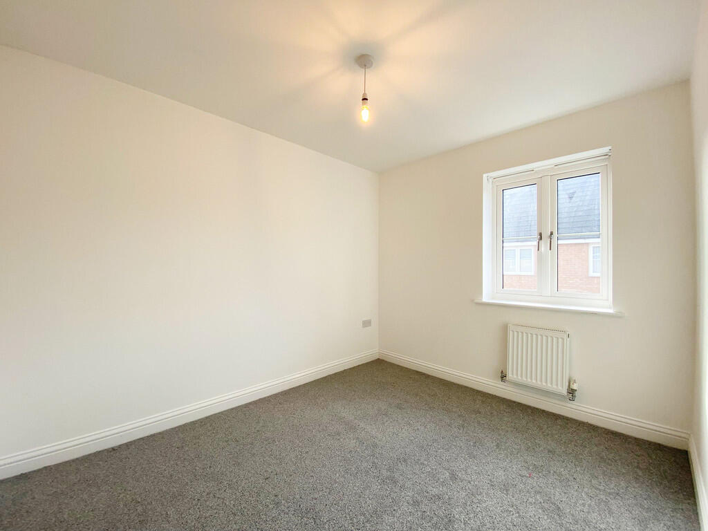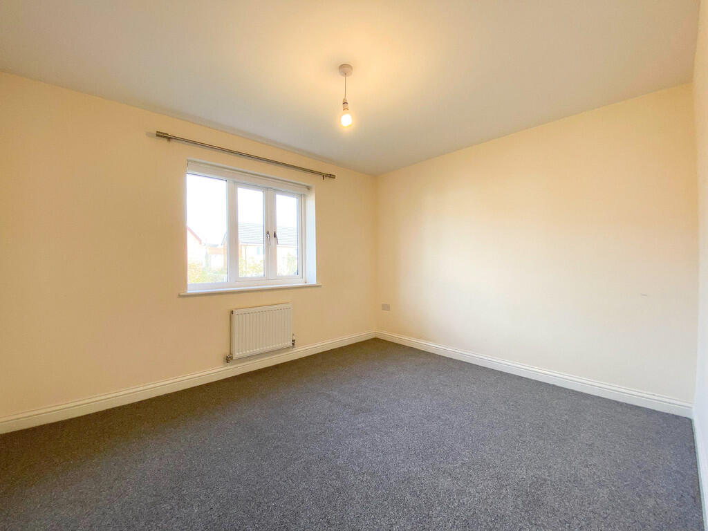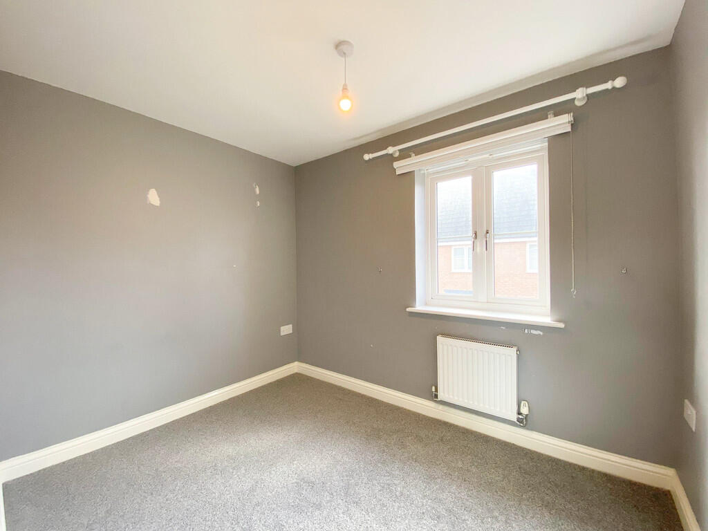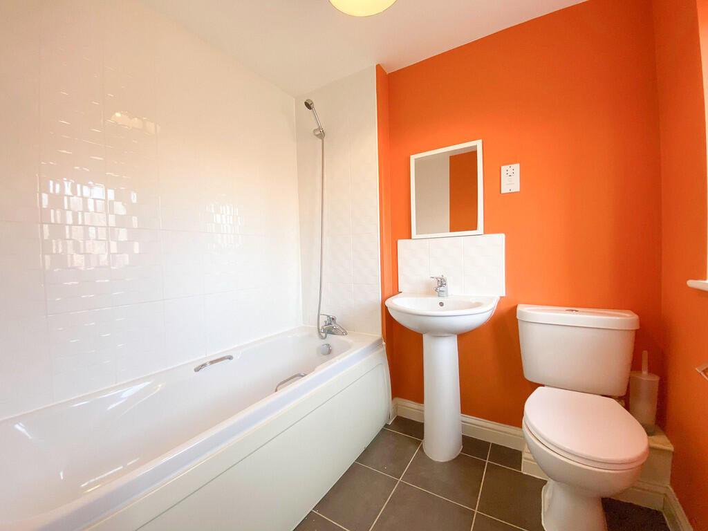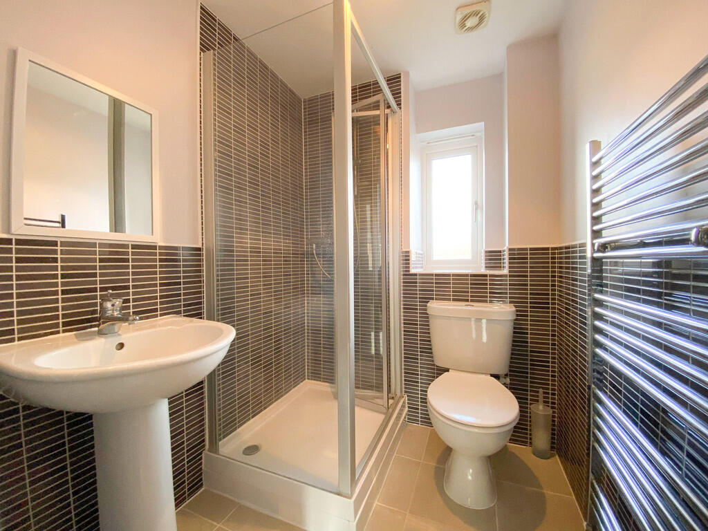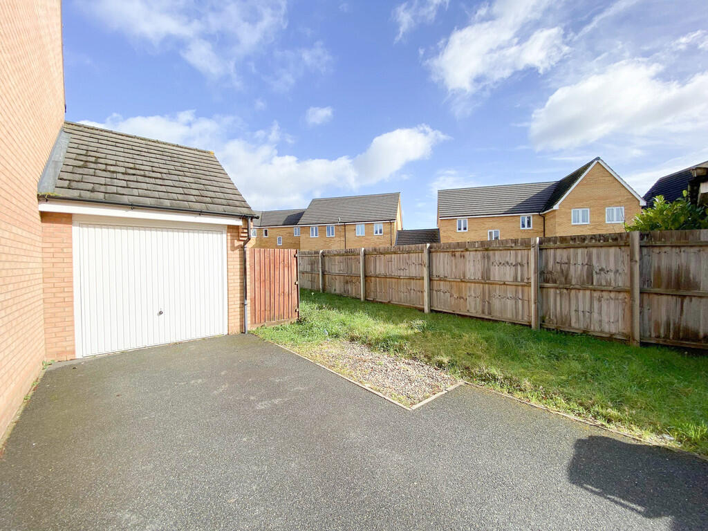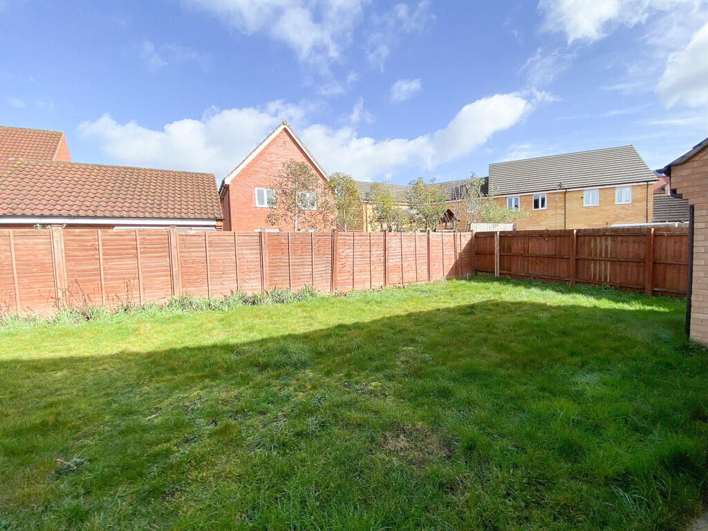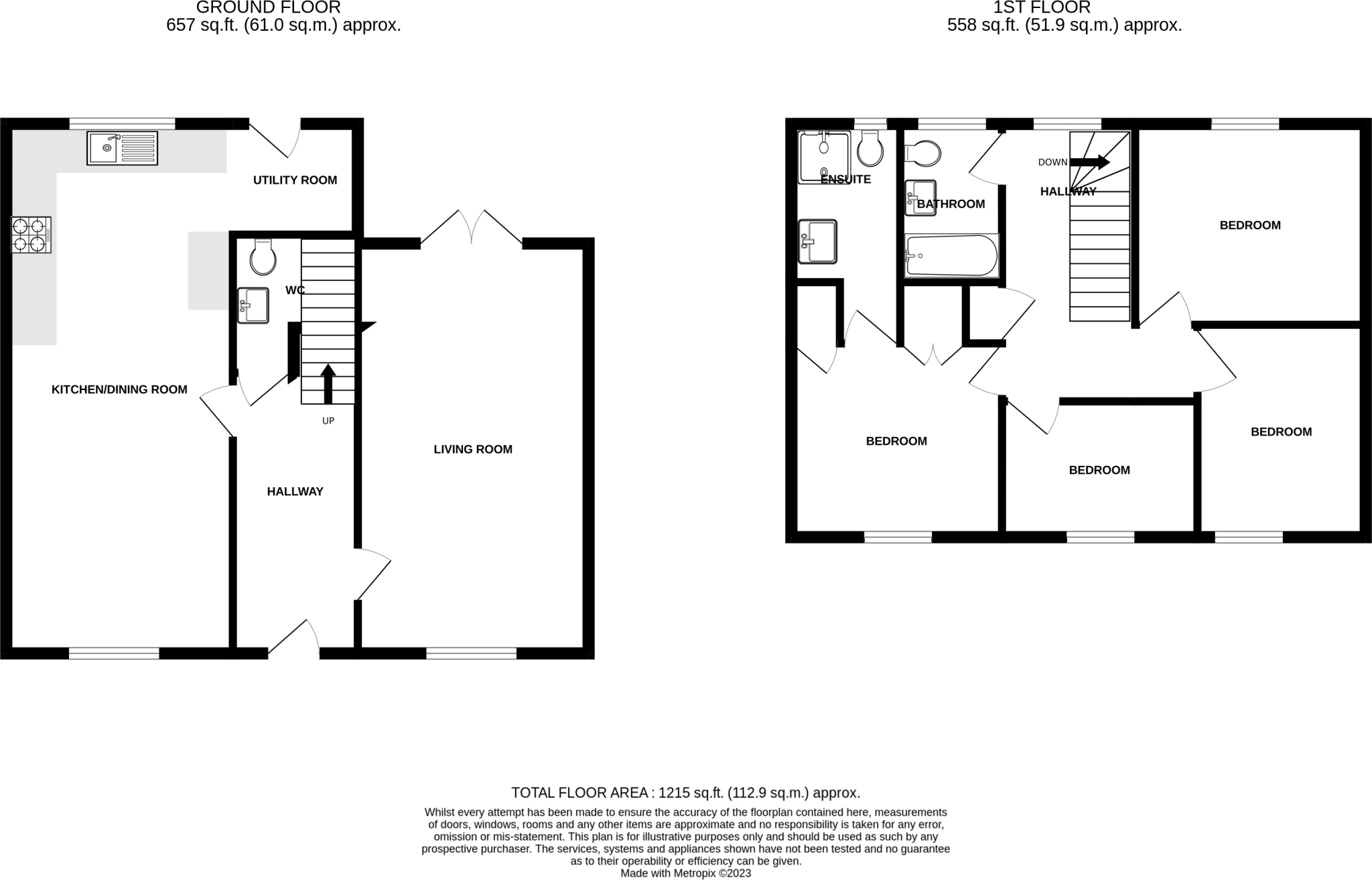


4 bed house to rent
Description
Location Queens Hills is a development of the western outskirts of Norwich between Costessey and Ringland, convenient for access to the western outskirts of the city centre and to the southern bypass which connects to all routes to the south, east and west of Norfolk. The area is accessible to Longwater retail and employment areas as well as the Norfolk Showground, Park & Ride scheme to the city centre, Norfolk & Norwich University Hospital and The University of East Anglia.
Description An immaculate and modern four-bedroom detached family home with enclosed rear garden, garage and off-road parking. The accommodation comprises living room, open plan kitchen/dining area with adjoining utility room, downstairs w.c., four bedrooms on the first floor, one of which en-suite and a family bathroom. The accommodation comprises:
Entrance Hall Marble-effect flooring, stairs to first floor, doors leading to kitchen/dining room, living room and downstairs w.c.
Open Plan Kitchen/Dining Room (25' 7" x 11' 0") Modern fitted kitchen with a range of base and wall units, one and a half bowl stainless steel sink and drainer inset into roll top work surfaces, gas hob with stainless steel chimney style cooker hood over, integrated double oven, freestanding American-style fridge/freezer. Front and rear aspect windows, wood-effect vinyl flooring, opening to:
Utility Room (6' 9" x 5' 4") Range of base and wall units, space and plumbing for washing machine, door to rear garden.
Downstairs W.C Low level W.C, pedestal hand wash basin, tiled floor.
Living Room (19' 7" x 11' 0") Front aspect window, marble-effect flooring, radiator, rear aspect French doors to garden.
Landing Fitted carpet, airing cupboard, doors to all bedrooms and bathroom.
Principal Bedroom (11'4" x 10' 1") Front aspect window, built-in wardrobe and storage cupboard, radiator, fitted carpet, door to:
En-suite Suite comprising shower cubicle with glass door, pedestal hand wash basin, low-level w.c. Part tiled surround, heated towel rail, extractor fan.
Bedroom Two (11' 2" x 9' 5") Rear aspect window, fitted carpet, radiator.
Bedroom Three (10' 0" x 8' 2") Front aspect window, fitted carpet, radiator.
Bedroom Four (9' 5" x 7' 0") Front aspect window, fitted carpet, radiator.
Bathroom Suite comprising bath with mixer tap and shower connection over, pedestal hand wash basin and low level w.c. Part tiled walls, extractor fan, radiator, rear aspect window.
Services Mains water, electricity, gas and drainage.
Local Authority/Council Tax South Norfolk Council, Tax Band D.
Available Now (Exact date to be confirmed).
Tenure Assured shorthold tenancy for an initial period of 12 months with a view to continuing thereafter on a monthly basis.
Agents Note One weeks rent will be taken as a holding deposit, £403.84. This is to reserve a property. Please Note: This will be withheld if any relevant person (including guarantor(s)) withdraw from the tenancy, fail a right to rent check, provide materially significant false or misleading information, or fail to sign their tenancy agreement (and/or Deed of Guarantee) within 15 calendar days (or any other deadline for Agreement as mutually agreed in writing). The deposit for this property will be £2,019.23. Tenants are reminded that they are responsible for arranging their own contents insurance. The tenancy is exclusive of all other outgoings, therefore tenants must pay all bills incurred throughout the tenancy period.
We Are Here To Help If your interest in this property is dependent on anything about the property or its surroundings which are not referred to in these lettings particulars, please contact us before viewing and we will do our best to answer any questions you may have.
Key Features
Floorplans

About property
- Property type
- House
- No. of offered bedrooms
- 4
- Room types
- Double
- No. of bathrooms
- 3
- Living room
- Yes
- Furnished
- No
Costs and terms
- Rental cost
-
£1,750 pcm
£404 pw - Bills included?
- No
- Security deposit
- £2,020
- Available from
- Now
- Minimum term
- No minimum
- Maximum term
- No maximum
- Allow short term stay?
- No
New tenant/s
- References required?
- Yes
- Occupation
- No preference
Map location
Similar properties
View allDisclaimer - Property reference 301292. The details and information displayed on this page for this property comprises a property advertisement provided by Watsons, Norwich. krispyhouse.com does not warrant or accept any responsibility for the accuracy or completeness of the property descriptions or any linked or related information provided here and they do not constitute property particulars, and krispyhouse.com has no control over the content. Please contact the advertiser for full details and further information.
STAYING SAFE ONLINE:
While most people genuinely aim to assist you in finding your next home, despite our best efforts there will unfortunately always be a small number of fraudsters attempting to deceive you into sharing personal information or handing over money. We strongly advise that you always view a property in person before making any payments, particularly if the advert is from a private individual. If visiting the property isn’t possible, consider asking someone you trust to view it on your behalf. Be cautious, as fraudsters often create a sense of urgency, claiming you need to transfer money to secure a property or book a viewing.


