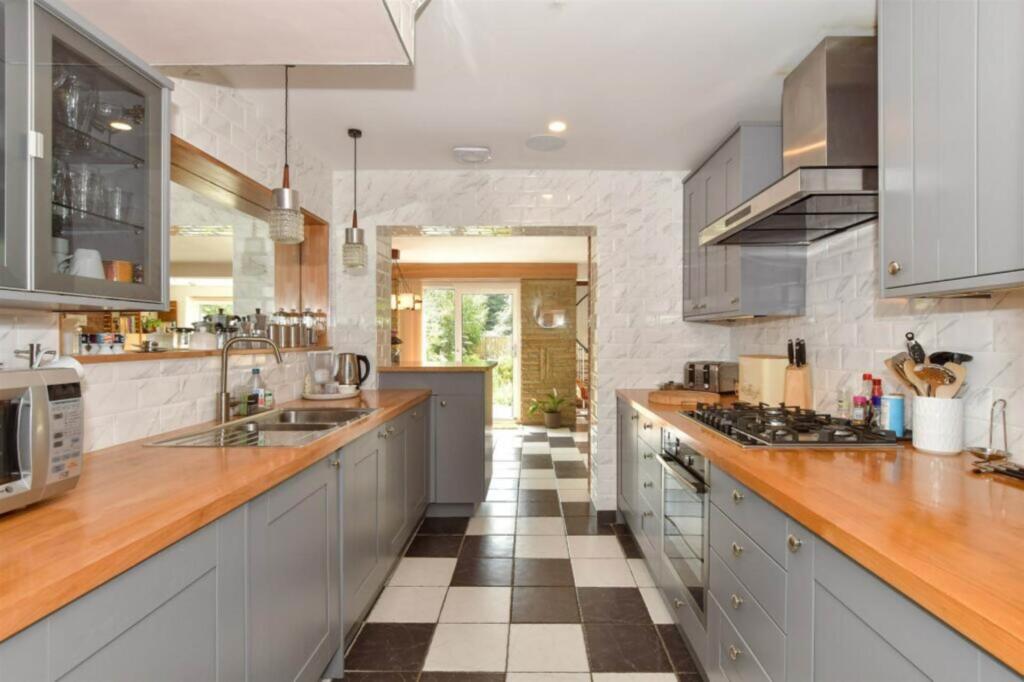


4 bed house to rent
Description
Check out this intriguing retro style house! This fully furnished home is perfect to seamlessly move straight in to, with generous room proportions, a beautifully manicured garden, and off-street parking for multiple vehicles. Fully furnished, 4 double bedrooms, outside utility area, Available NOW!
Step inside and discover a generously sized ground floor bedroom conveniently positioned opposite a modern W/C. Continue through to the sleek galley kitchen, complete with integrated appliances and ample storage, which flows seamlessly into a striking open-plan dining area. At the heart of the home lies a distinctive sunken lounge - an inviting and sociable space ideal for both entertaining guests and enjoying quiet moments. Adjacent to this is a TV room with surround sound - perfect for movie nights, while to the rear, a bright and airy sunroom opens directly onto the south facing garden, perfectly oriented to capture sunlight throughout the day.
Upstairs, the property offers a spacious double bedroom and a smaller double to the front, both featuring neutral décor and wood flooring. The main bathroom continues the retro theme, showcasing a white suite, shower over bath, and stylish vintage tiling. Bedroom three is another well-proportioned room, benefitting from an en-suite shower and built-in wardrobe. To the rear, bedroom four impresses with its generous size, en-suite bathroom, and direct access to the sunroom below via a charming spiral staircase.
Externally, the beautifully maintained south facing garden features a variety of mature plants, trees, and shrubs framing a vibrant lawn. A large patio area offers ample space for outdoor entertaining, complemented by a dedicated BBQ zone and an attractive stone edged pond set amongst colourful planting a tranquil focal point within the garden.
The home`s distinctive retro aesthetic is enhanced by carefully curated furnishings that reflect the character of each space. Despite its vintage charm, the property is fully modernised, offering a contemporary central heating system, hardwired co-axial and ethernet ports in every room for wall mounted TVs and high speed WIFI connectivity, integrated surround sound in the TV lounge, and ceiling speakers in the kitchen and dining areas. There is an outside utility area in the car port too!
Early viewing is highly recommended to appreciate all this exceptional home has to offer. Call today to arrange your viewing!
EPC - C
Council Tax Band - F
RENTAL FEES:
Successful applicants will pay a total of;
- Holding Deposit = 1 weeks rent = £807.69
- Damage deposit = 5 weeks rent = £4,038.46
- 1st months rent = £2,692.31 (£3,500 minus holding deposit £807.69)
During the tenancy agreement tenants will be responsible for;
- Utilities: gas, electricity, water bills
- Communications: telephone and broadband
- Subscription to cable/satellite supplier
- Television licence
- Council Tax
what3words /// vase.liability.smashes
Notice
All photographs are provided for guidance only.
Redress scheme provided by: TPO (D6132)
Client Money Protection provided by: Client Money protect (CMP004663)
Key Features
Floorplans

About property
- Property type
- House
- Property size
- 2067 ft²
- No. of offered bedrooms
- 4
- Room types
- Double
- No. of bathrooms
- 1
- Living room
- Yes
- Furnished
- Yes
Costs and terms
- Rental cost
-
£3,500 pcm
£808 pw - Bills included?
- No
- Security deposit
- £4,038
- Available from
- Now
- Minimum term
- No minimum
- Maximum term
- No maximum
- Allow short term stay?
- No
New tenant/s
- References required?
- Yes
- Occupation
- No preference
Energy Performance Certificates
Map location
Similar properties
View allDisclaimer - Property reference 272376. The details and information displayed on this page for this property comprises a property advertisement provided by HS Estate Agents. krispyhouse.com does not warrant or accept any responsibility for the accuracy or completeness of the property descriptions or any linked or related information provided here and they do not constitute property particulars, and krispyhouse.com has no control over the content. Please contact the advertiser for full details and further information.
STAYING SAFE ONLINE:
While most people genuinely aim to assist you in finding your next home, despite our best efforts there will unfortunately always be a small number of fraudsters attempting to deceive you into sharing personal information or handing over money. We strongly advise that you always view a property in person before making any payments, particularly if the advert is from a private individual. If visiting the property isn’t possible, consider asking someone you trust to view it on your behalf. Be cautious, as fraudsters often create a sense of urgency, claiming you need to transfer money to secure a property or book a viewing.























