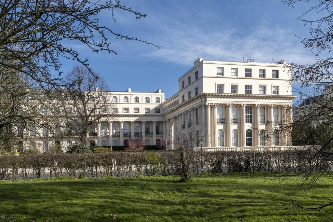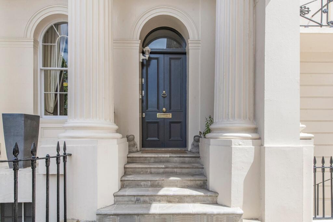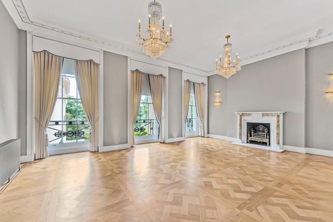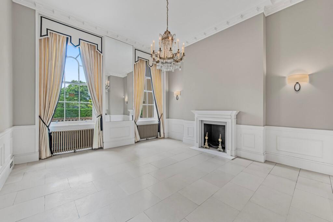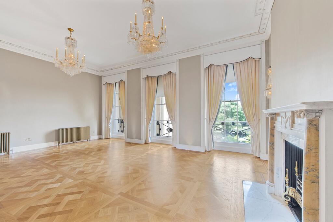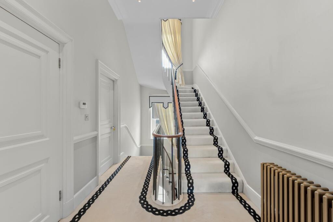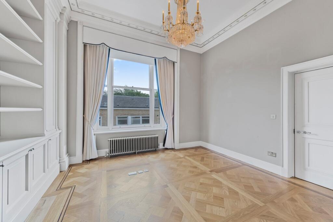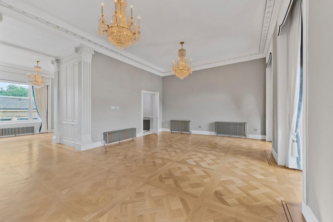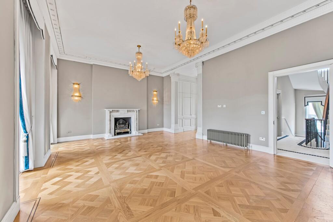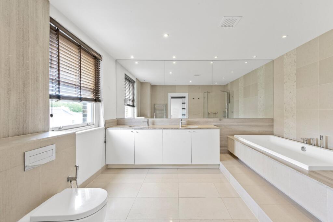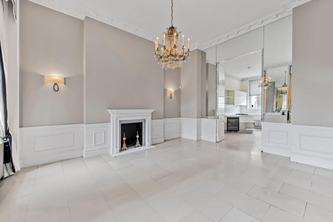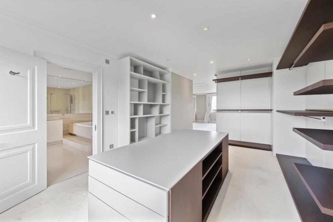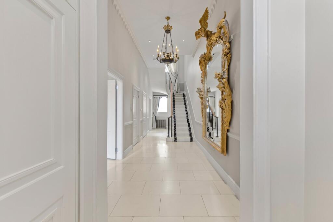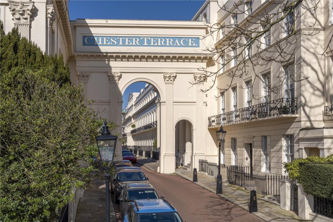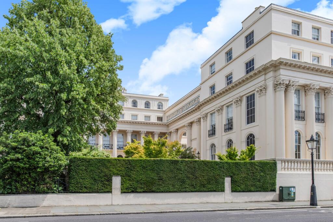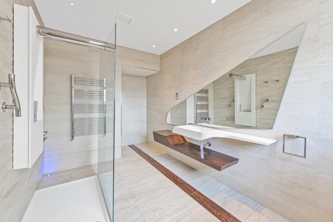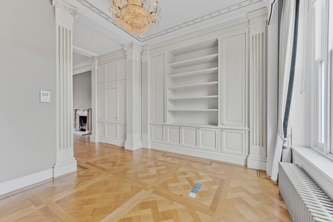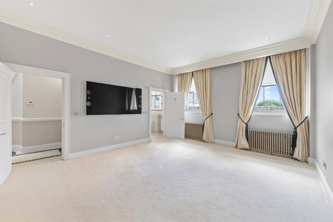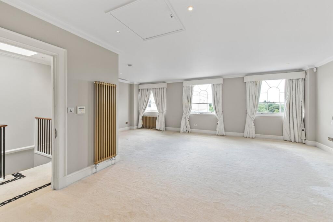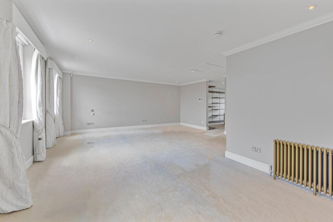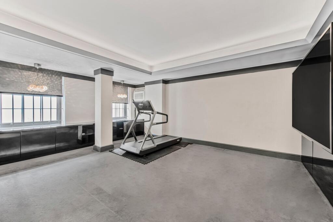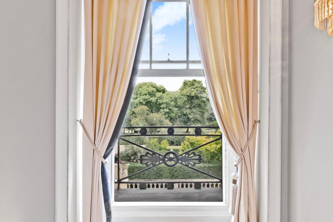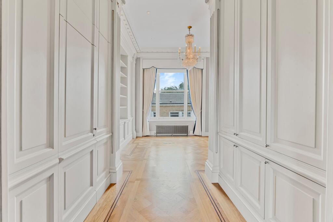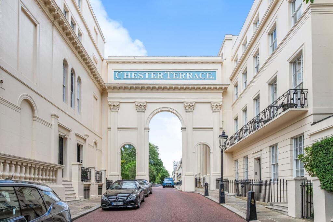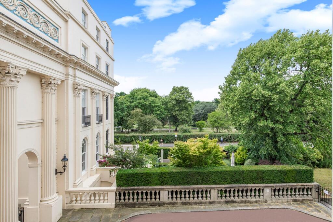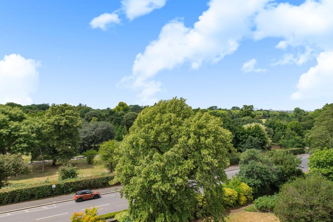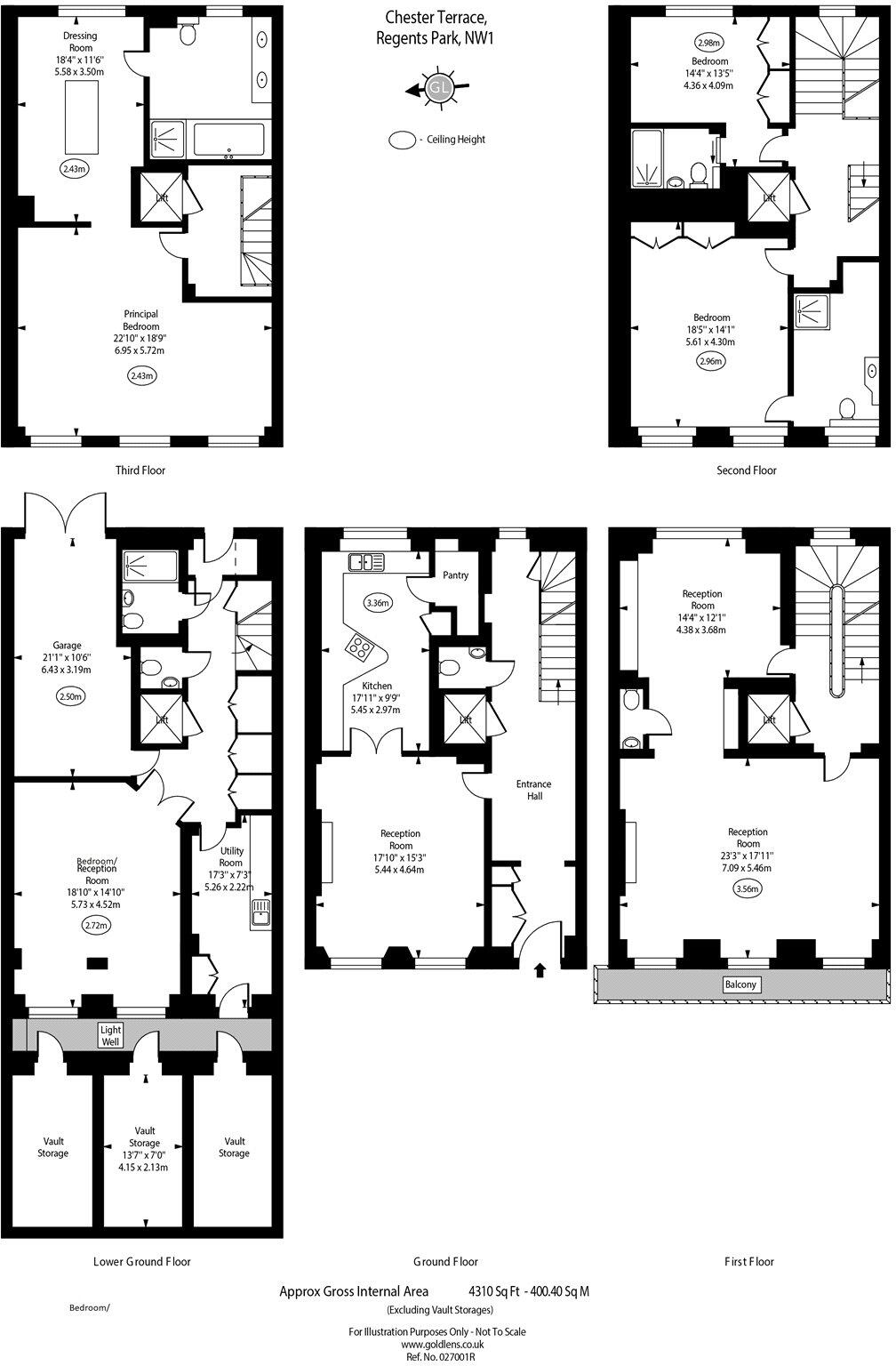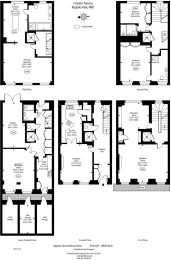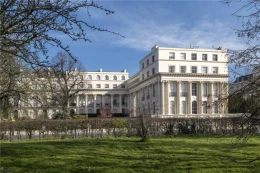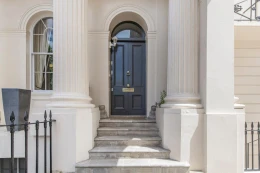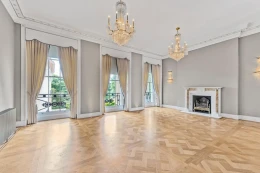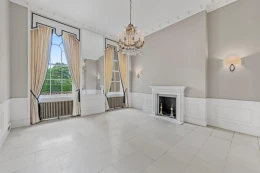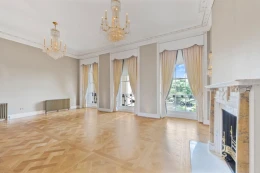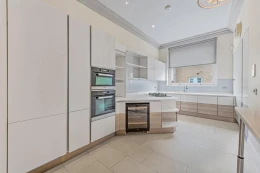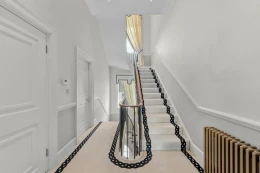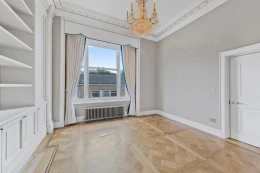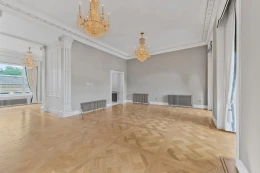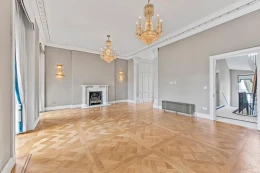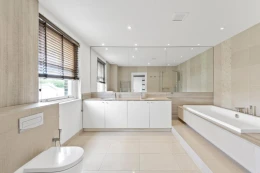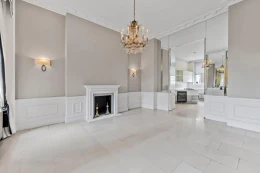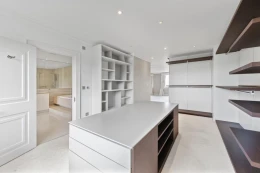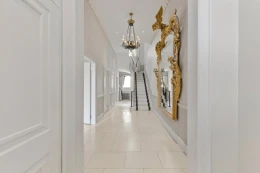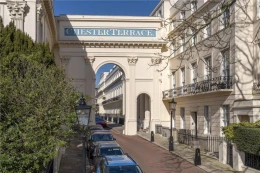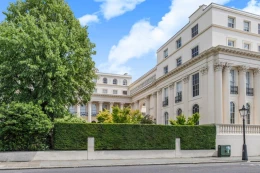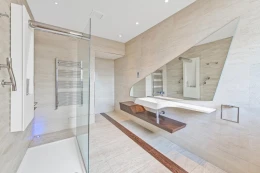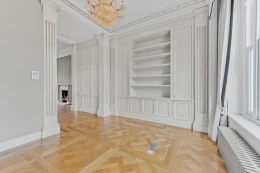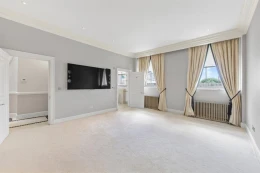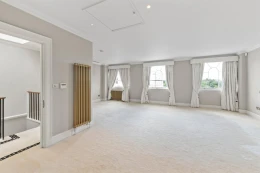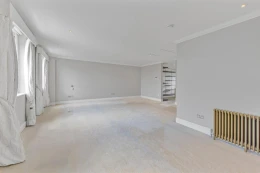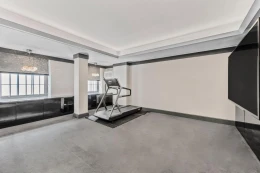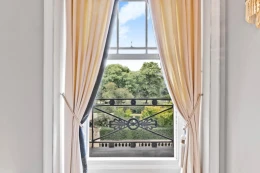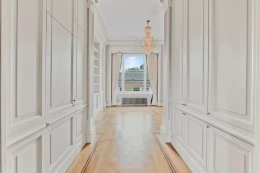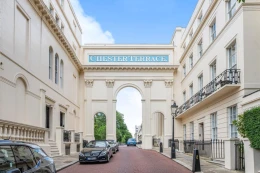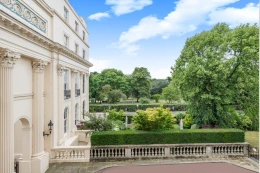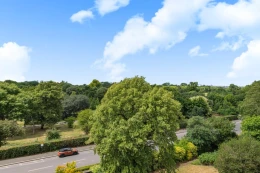4 bed house to rent
Description
Chester Terrace, one of the most prestigious addresses within the Crown Estate, is located on the coveted eastern side of Regent's Park’s Outer Circle, nestled between the iconic Cumberland Terrace and Cambridge Terrace.
This distinguished residence spans an impressive 4,310 sq ft/ 400 sqm across five levels, featuring grand high ceilings and floor-to-ceiling windows that offer unparalleled, panoramic views of the lush greenery of Regent’s Park.
The property offers elegant and well-proportioned living spaces spread across five floors. The ground floor features a grand entrance hallway leading to a formal dining room, which is conveniently located next to a fully fitted kitchen with ample storage. A guest WC is also situated on this floor for added convenience.
The first floor hosts a formal reception room with breathtaking views over Regent’s Park, as well as a balcony. Another guest WC is positioned on this floor, and an additional reception room is also adjacent. On the second floor, you'll find a spacious bedroom with an en-suite shower room, along with a second bedroom or study, which also has an en-suite bathroom. The third floor is dedicated to the principal bedroom suite, complete with a dressing room and en-suite bathroom.
Finally, the lower ground floor provides accommodation for staff or an additional bedroom. This level also includes a WC, shower room, utility room/kitchen, plenty of storage space using the vaults, and a garage.
Exceptional additional features include a garage, multiple storage rooms, vaults, a lift, and access to the communal gardens, providing a serene oasis in the heart of the city.
Chester Terrace offers an exclusive and prestigious residential environment, moments from the open expanses of Regent’s Park, with easy access to the boutique shops and vibrant cafes of Primrose Hill and the renowned amenities of St John’s Wood. Excellent transport links are available, including Great Portland Street Underground station (Circle, Metropolitan, and Hammersmith & City lines), and the A40(M) for convenient road access.
EPC Rating D
Council Tax Band H Camden
Floorplans

About property
- Property type
- House
- Property size
- 4310 ft²
- No. of offered bedrooms
- 4
- Room types
- Double
- No. of bathrooms
- 4
- Living room
- Yes
- Furnished
- No
Costs and terms
- Rental cost
-
£27,083 pcm
£6,250 pw - Bills included?
- No
- Security deposit
- £37,500
- Available from
- Now
- Minimum term
- No minimum
- Maximum term
- No maximum
- Allow short term stay?
- No
New tenant/s
- References required?
- Yes
- Occupation
- No preference
Map location
Similar properties
View allDisclaimer - Property reference 327660. The details and information displayed on this page for this property comprises a property advertisement provided by Sandfords. krispyhouse.com does not warrant or accept any responsibility for the accuracy or completeness of the property descriptions or any linked or related information provided here and they do not constitute property particulars, and krispyhouse.com has no control over the content. Please contact the advertiser for full details and further information.
STAYING SAFE ONLINE:
While most people genuinely aim to assist you in finding your next home, despite our best efforts there will unfortunately always be a small number of fraudsters attempting to deceive you into sharing personal information or handing over money. We strongly advise that you always view a property in person before making any payments, particularly if the advert is from a private individual. If visiting the property isn’t possible, consider asking someone you trust to view it on your behalf. Be cautious, as fraudsters often create a sense of urgency, claiming you need to transfer money to secure a property or book a viewing.


