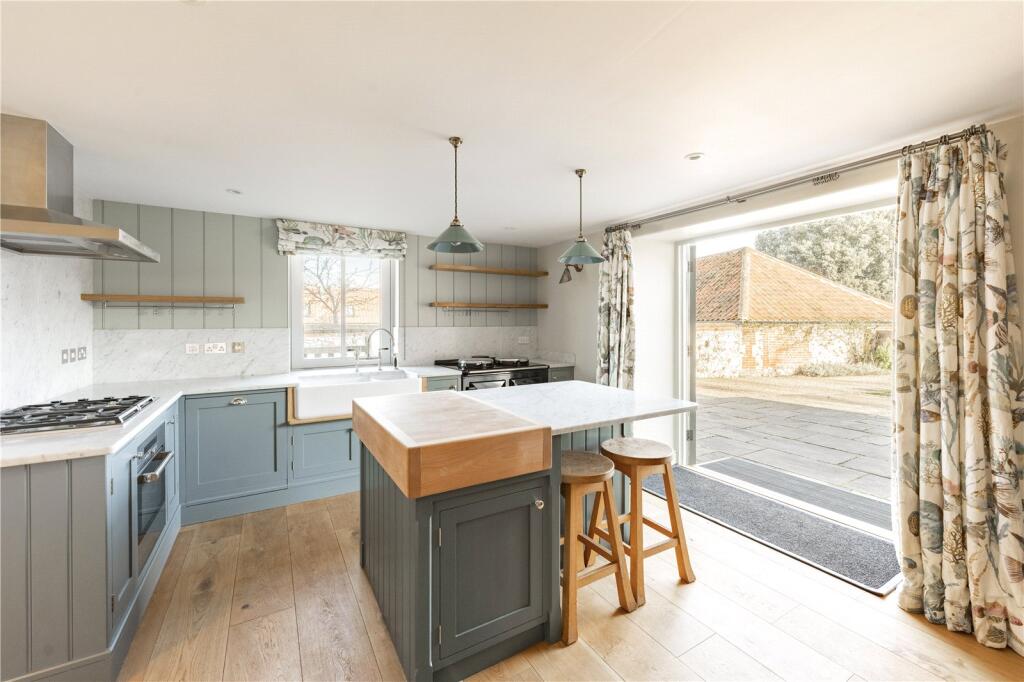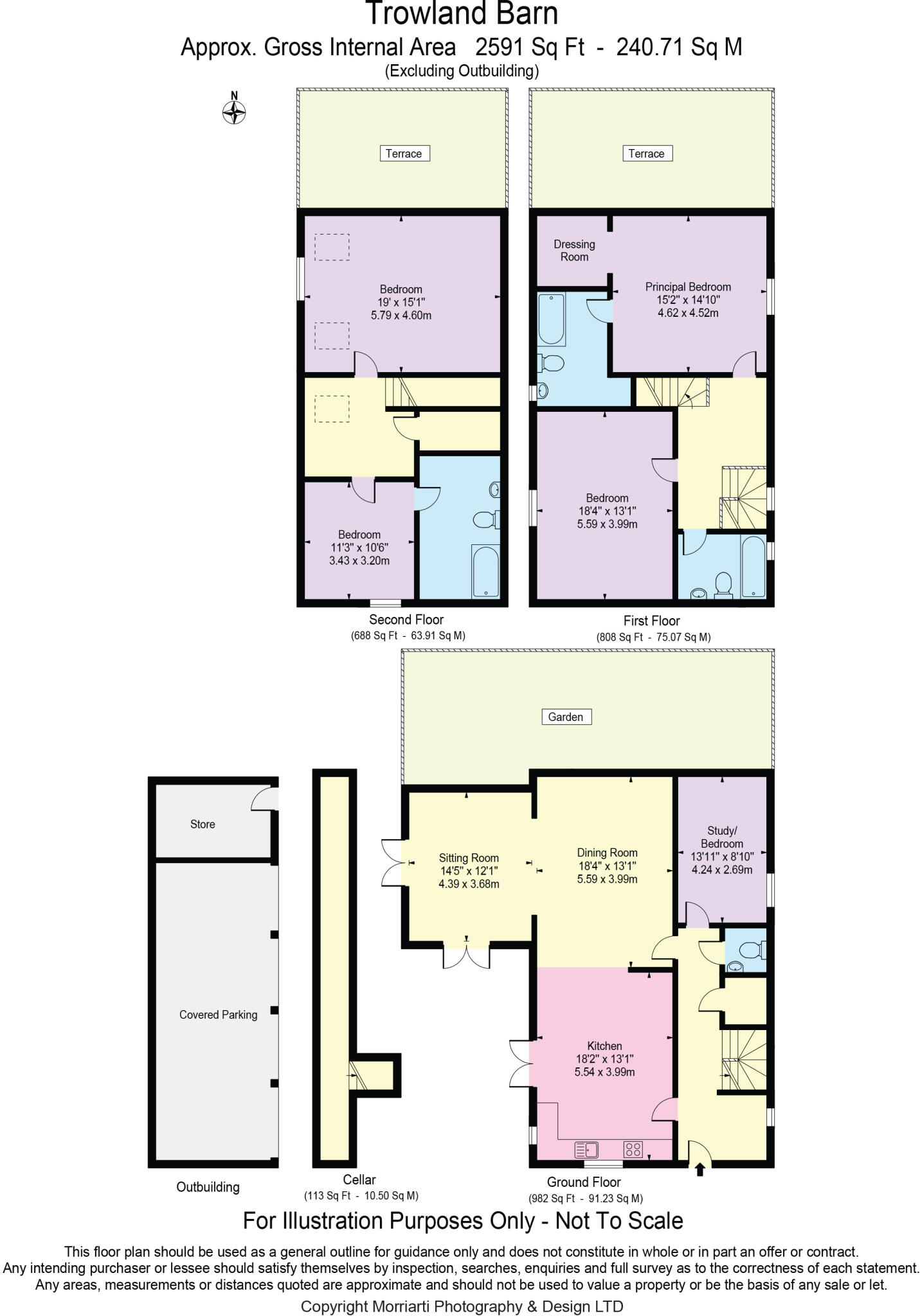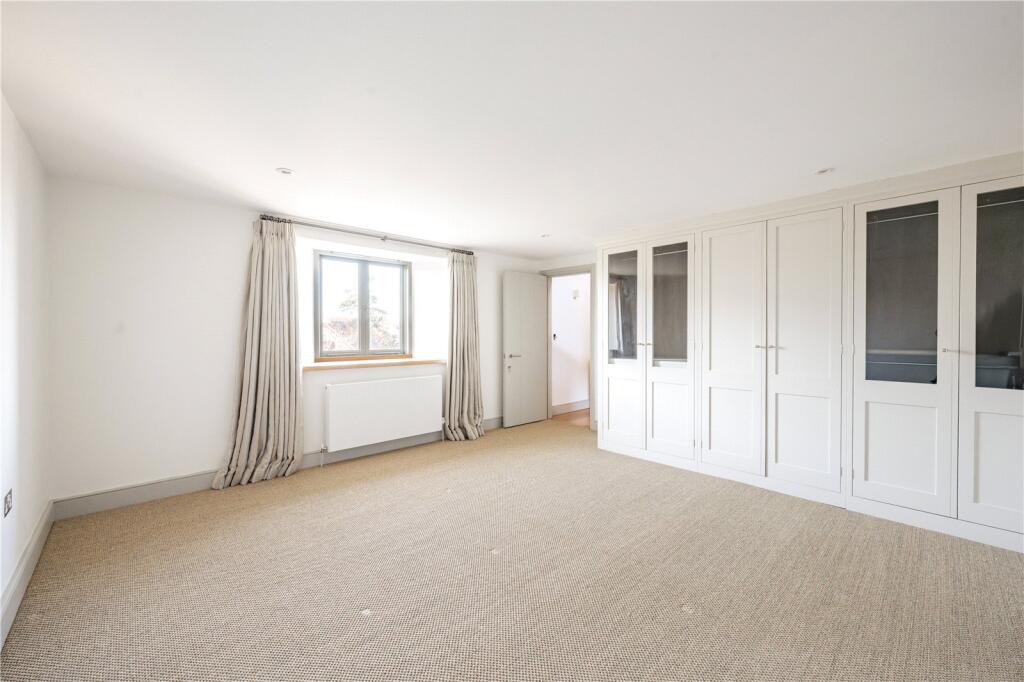


4 bed house to rent
Description
A rare opportunity to rent a stunning semi detached Grade II Listed four-bedroom barn conversion in the sought-after hamlet of Burnham Norton. With breathtaking coastal views, the property is just a short walk from Burnham Market and 10 minutes from Holkham Beach. Secure gated access with ample parking, walled garden, high-spec interior and spacious living areas.
A rare opportunity to rent a substantial semi detached Grade II Listed barn conversion in one of North Norfolk’s most desirable locations - the peaceful hamlet of Burnham Norton.
Trowland Barn is a beautifully presented four-bedroom, semi-detached home arranged over three floors, offering breathtaking coastal views across the marshes to Scolt Head Island and Burnham Overy Staithe harbour. Just a 10-minute drive from Holkham Beach and a 15-minute walk into the charming Georgian village of Burnham Market, the property enjoys both seclusion and convenience. Accessed via a remotely operated security gate, the home features ample parking for up to four cars or boat storage, alongside a private walled garden with patio and lawn.
A four-bay open cart shed, partially used by the owners as an outdoor dining and entertainment area with a Swedish wood-burning stove - sits alongside a potting shed equipped with a rustic outdoor kitchen, storage, and WC.
Inside, the barn has been finished to an exceptional standard. The reception hall includes a fitted bench and boot/cloak storage, leading to a staircase, WC, utility/prep kitchen, storage cupboards, and a dry, ventilated cellar.
The heart of the home is an expansive open-plan kitchen, dining, and family room featuring a bespoke kitchen with island, electric Aga, Wolf oven and gas hob, Miele dishwasher, Fisher & Paykel fridge/freezer, and built-in pantry and dining bench.
A wood-burning stove warms the family area, and a garden room with dual-aspect French doors opens onto the outdoor space. The first floor includes two generous double bedrooms: the master with custom-built wardrobes, a walk-in wardrobe, and en-suite bathroom with shower and bath; and a second double bedroom with built-in storage and access to a family shower room.
On the second floor, two additional double bedrooms offer stunning views and share a further shower room. The property also benefits from superfast fibre broadband, making it an ideal retreat with all modern comforts.
Floorplans

About property
- Property type
- House
- Property size
- 2591 ft²
- No. of offered bedrooms
- 4
- Room types
- Double
- No. of bathrooms
- 3
- Living room
- Yes
- Furnished
- No
Costs and terms
- Rental cost
-
£2,995 pcm
£691 pw - Bills included?
- No
- Security deposit
- £3,455
- Available from
- Now
- Minimum term
- 1 Year
- Maximum term
- No maximum
- Allow short term stay?
- No
New tenant/s
- References required?
- Yes
- Occupation
- No preference
Energy Performance Certificates
Map location
Similar properties
View allDisclaimer - Property reference 265558. The details and information displayed on this page for this property comprises a property advertisement provided by Oliver Bernard Private. krispyhouse.com does not warrant or accept any responsibility for the accuracy or completeness of the property descriptions or any linked or related information provided here and they do not constitute property particulars, and krispyhouse.com has no control over the content. Please contact the advertiser for full details and further information.
STAYING SAFE ONLINE:
While most people genuinely aim to assist you in finding your next home, despite our best efforts there will unfortunately always be a small number of fraudsters attempting to deceive you into sharing personal information or handing over money. We strongly advise that you always view a property in person before making any payments, particularly if the advert is from a private individual. If visiting the property isn’t possible, consider asking someone you trust to view it on your behalf. Be cautious, as fraudsters often create a sense of urgency, claiming you need to transfer money to secure a property or book a viewing.


























