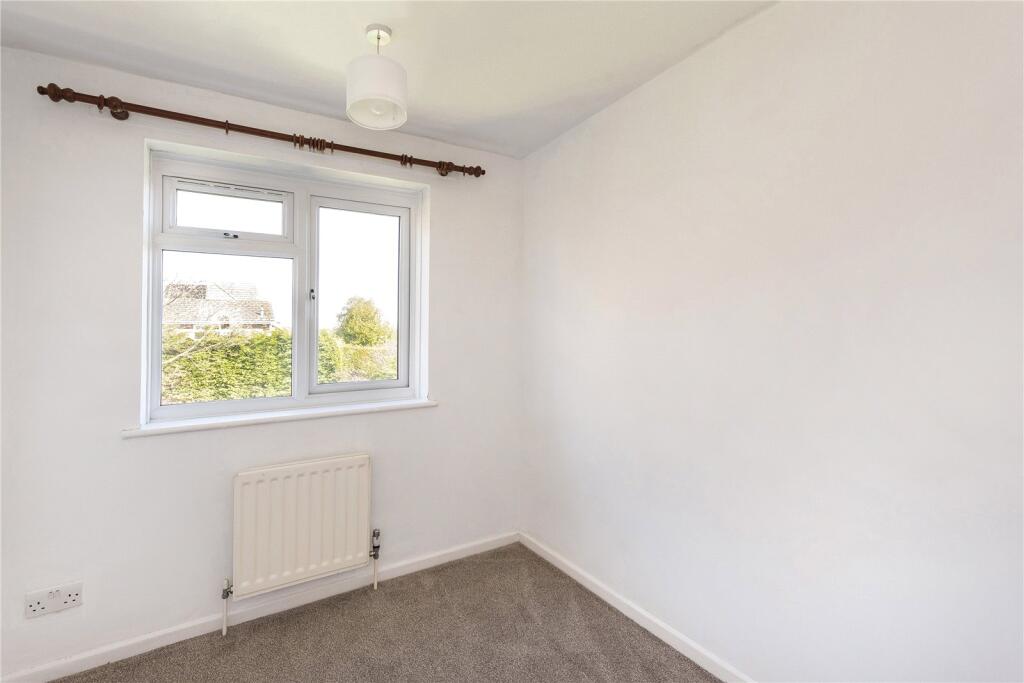


4 bed house to rent
Description
Four bedroom detached family home situated in a quiet residential area in Marlpit Hill; a highly sought after area in Edenbridge.
Approaching the property you will notice the off street parking for several cars and side gate which leads through to the garden, additional parking and the detached garage. The porch leads you through to the front door and into a spacious hallway with access to all the ground floor rooms and stairs to the first floor. On the right you will find the downstairs cloakroom, ahead the kitchen/breakfast room and to the left the living room / dining room.
The kitchen is spacious with a good range of wall and base units and drawers under worktops and a door into the garden. The living room / dining room is lovely and bright, spanning the depth of the property with a large window to the front and patio doors to the rear that take you into the garden.
Ascending the stairs to the first floor, the landing area benefits from a large window providing natural light. The landing gives access to the properties four bedrooms and family bathroom. All the bedrooms are generous in size with three doubles and a large single bedroom. The family bathroom comprises of bath, pedestal sink and low level toilet.
To the outside the property enjoys a large wrap around garden with a paved terrace area and a number of mature trees and shrubs. A driveway to the front provides parking and leads down the side of the property to access the garage.
Additionally, the existing garage lends itself well to conversion into a garden room, home office, or fitness studio.
Location:
Edenbridge is a traditional small market town set in the stunningly beautiful Eden Valley countryside on the Kent/Surrey border by the River Medway and close to the River Eden tributary from which its name is derived.
Edenbridge benefits from two mainline train stations with good links to central London. The M25 is a short drive and Gatwick airport can be reached in 25 minutes. Edenbridge offers residents a relaxed and peaceful way of life, and with Brighton being less than an hour away its perfect for beach lovers and anyone looking to enjoy a more diverse cultural experience.
Edenbridge has a great range of shops, restaurants and supermarkets, as well as a host of traditional town and country pubs which are dotted in and around the town and local villages. A market is also held every Thursday in the town in Market Yard, where you can purchase a wide selection of locally grown produce from this English garden of Eden.
There is an excellent selection of primary schools in Edenbridge and many secondary education options including Grammar, state and private, all just a short bus or train journey from the Town.
Services:
Mains Water, Gas, Electricity & Drainage
Local Authority: Sevenoaks District Council
Council Tax: Band F
EPC: D68
These particulars are produced in good faith however they are intended as a general guide and do not constitute any part of an offer or contract
Key Features
Floorplans

About property
- Property type
- House
- No. of offered bedrooms
- 4
- Room types
- Double
- No. of bathrooms
- 2
- Living room
- Yes
- Furnished
- No
Costs and terms
- Rental cost
-
£2,250 pcm
£519 pw - Bills included?
- No
- Security deposit
- £2,884
- Available from
- 27/05/2025
- Minimum term
- No minimum
- Maximum term
- No maximum
- Allow short term stay?
- No
New tenant/s
- References required?
- Yes
- Occupation
- No preference
Energy Performance Certificates
Map location
Similar properties
View allDisclaimer - Property reference 261798. The details and information displayed on this page for this property comprises a property advertisement provided by The Bridge Estate Agents. krispyhouse.com does not warrant or accept any responsibility for the accuracy or completeness of the property descriptions or any linked or related information provided here and they do not constitute property particulars, and krispyhouse.com has no control over the content. Please contact the advertiser for full details and further information.
STAYING SAFE ONLINE:
While most people genuinely aim to assist you in finding your next home, despite our best efforts there will unfortunately always be a small number of fraudsters attempting to deceive you into sharing personal information or handing over money. We strongly advise that you always view a property in person before making any payments, particularly if the advert is from a private individual. If visiting the property isn’t possible, consider asking someone you trust to view it on your behalf. Be cautious, as fraudsters often create a sense of urgency, claiming you need to transfer money to secure a property or book a viewing.













