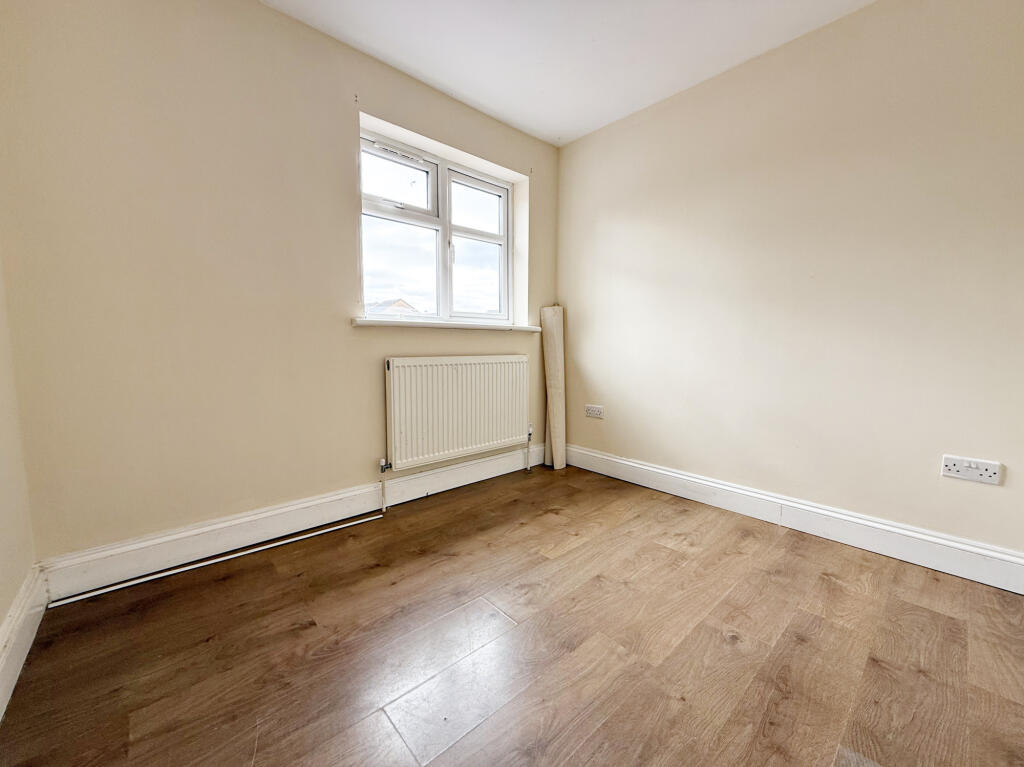


3 bed house to rent
Description
Spacious and well maintained three bedroom semi-detached bungalow available to rent in a quiet residential area of Iver. This single-storey home offers generous internal space, a private garden, and off-street parking, making it ideal for families or professionals.
The accommodation measures approximately 764 square feet (71 square metres) and comprises a bright and spacious living/dining room with wood flooring, an open-plan modern kitchen with integrated oven, washing machine and ample storage, and direct access to the rear garden through patio doors.
There are three bedrooms in total, including two well-sized doubles and a third bedroom suitable as a guest room or home office. All bedrooms feature wood-effect flooring and neutral décor. The family bathroom includes a full-sized bath, WC, basin and tiled finish.
Externally, the property benefits from a private driveway with space for off-street parking and a fully enclosed rear garden with artificial lawn and patio area for low-maintenance outdoor living.
The property is situated on a quiet street within easy reach of local shops, schools and green spaces. Iver Station (Elizabeth Line) is a short drive or bus ride away, offering direct links to central London and Heathrow. The location also provides excellent access to the M40, M25 and A412 road networks.
Key information:
* three bedrooms
* semi-detached bungalow
* private driveway
* enclosed rear garden
* gas central heating
* unfurnished
* council tax band: D
* EPC rating: C
* available immediately
This is a rare opportunity to rent a single-level property with ample space, a modern finish and a convenient location. Early viewing is recommended.Disclaimer
The information on our brochures, our website & in the office is presented as general information and no representation or warranty is expressly or impliedly given as to its accuracy, completeness or correctness. It does not constitute part of a legal offer or contract. This brochure may unintentionally include inaccuracies or errors with respect to the description of a plot/ flat size, site plan, floor plan, a rendering, a photo, elevation, prices, taxes, adjacent properties, amenities, design guideline, features, etc. Further the actual design / construction may vary in fit and finish from the one displayed in the information and material displayed on this brochure. The user must verify all the details and specifications, including but not limited to the area, amenities, specifications, services, terms of sales, payments and all other relevant terms independently with our sales/ marketing team prior to concluding any decision for buying or renting any of the properties in any of our projects/ developments. Notwithstanding anything, in no event shall the Company/ Firm, their promoters, partners/ directors, employees and agents be liable to the visitor/ user for any or all damages, losses and causes of action (including but not limited to negligence), errors, injury, whether direct, indirect, consequential or incidental, suffered or incurred by any person/s or due to any use and/or inability to use this brochure or information, action taken or abstained through this brochure. While enough care is taken by the Company/ Firm to ensure that information in the brochure are up to date, accurate and correct, the readers/ users are requested to make their independent enquiry before relying upon the same.
About property
- Property type
- House
- No. of offered bedrooms
- 3
- Room types
- Double
- No. of bathrooms
- 1
- Living room
- Yes
- Furnished
- No
Costs and terms
- Rental cost
-
£1,900 pcm
£438 pw - Bills included?
- No
- Security deposit
- £2,192
- Available from
- Now
- Minimum term
- No minimum
- Maximum term
- No maximum
- Allow short term stay?
- No
New tenant/s
- References required?
- Yes
- Occupation
- No preference
Map location
Similar properties
View allDisclaimer - Property reference 284964. The details and information displayed on this page for this property comprises a property advertisement provided by London Homes Residential Ltd. krispyhouse.com does not warrant or accept any responsibility for the accuracy or completeness of the property descriptions or any linked or related information provided here and they do not constitute property particulars, and krispyhouse.com has no control over the content. Please contact the advertiser for full details and further information.
STAYING SAFE ONLINE:
While most people genuinely aim to assist you in finding your next home, despite our best efforts there will unfortunately always be a small number of fraudsters attempting to deceive you into sharing personal information or handing over money. We strongly advise that you always view a property in person before making any payments, particularly if the advert is from a private individual. If visiting the property isn’t possible, consider asking someone you trust to view it on your behalf. Be cautious, as fraudsters often create a sense of urgency, claiming you need to transfer money to secure a property or book a viewing.











