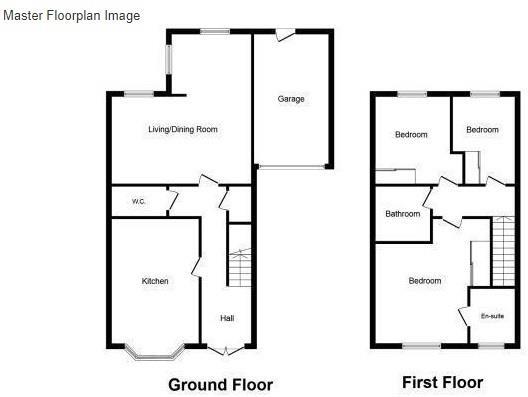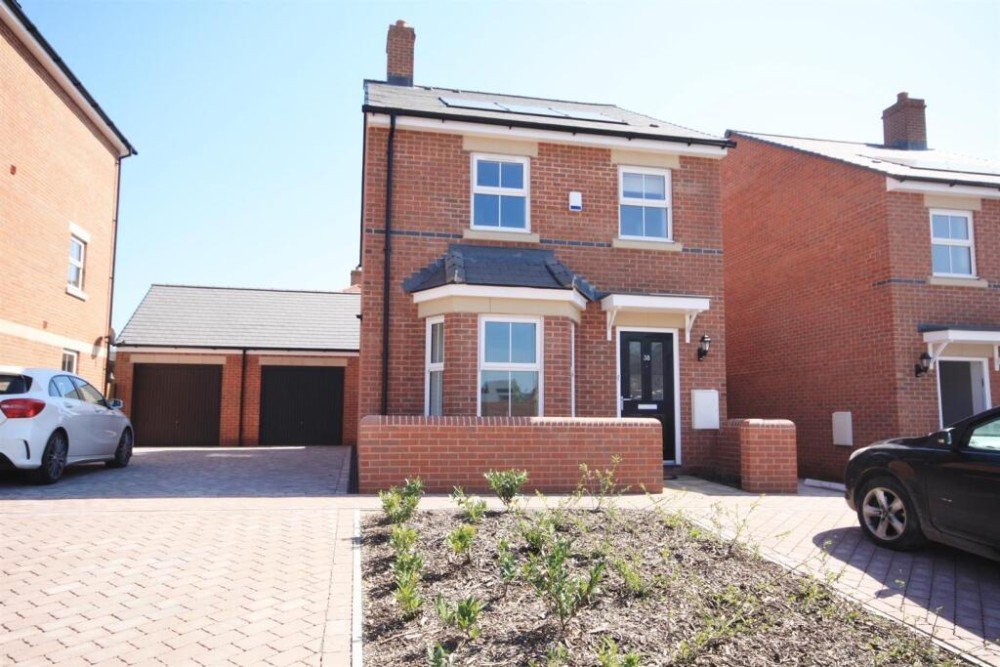
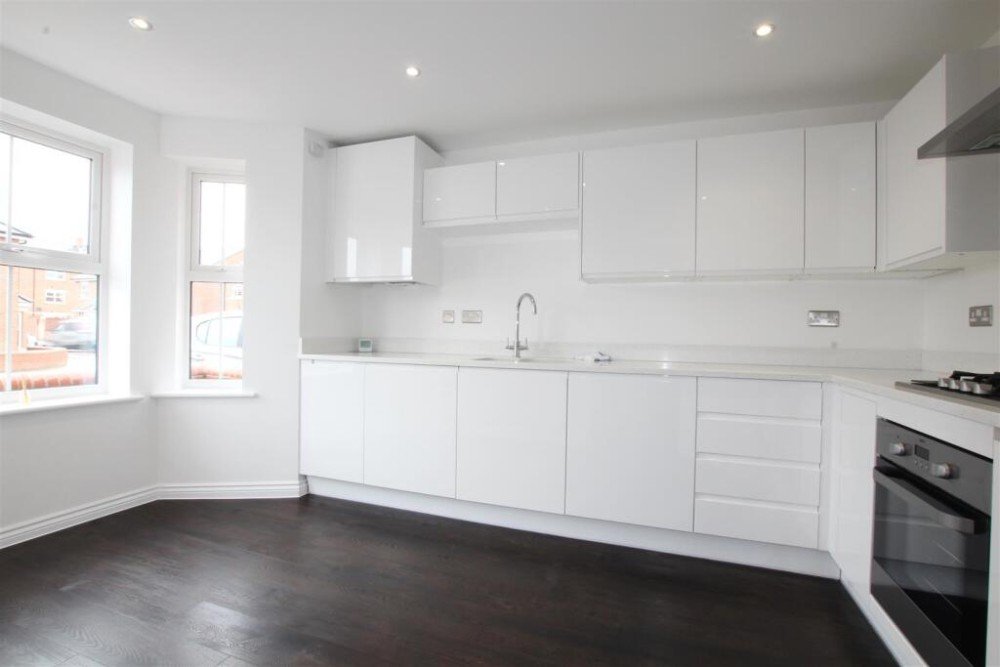
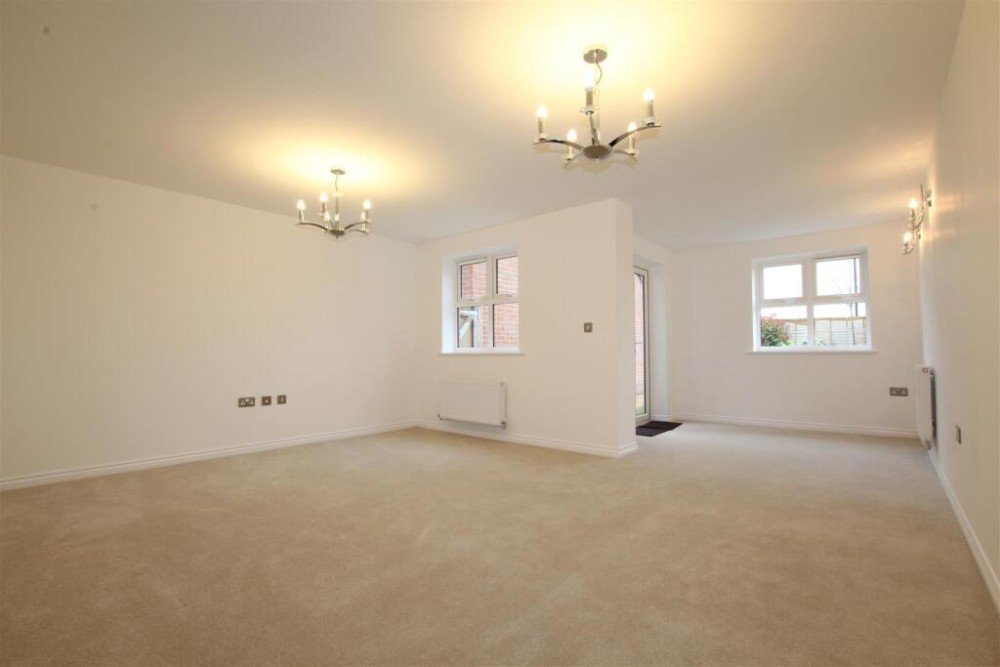
3 bed house to rent
Description
Three bedrooms link- detached house with a garage. Attractive layout designed for modern living and located on the Bakers Quarter development which is close to local amenities, motorway junctions and Eastleigh station. The layout consists lounge/dining room with French doors to the garden, kitchen / breakfast room with built in appliances and feature bay window to front, a cloakroom to ground floor with three bedrooms, master with ensuite and family bathroom. UNFURNISHED & AVAILABLE LATE JUNE.
Entrance Hallway - Smooth plastered ceiling, two ceiling spot lights, single panelled radiator, provision of power points. Under stairs storage area. Linoleum floor covering, wall mounted Honeywell heating control thermostat. Wall mounted electric consumer unit and meter. All internal door are of a four panelled design.
Cloakroom - Smooth plastered ceiling, ceiling light point, extractor fan, continuation of linoleum floor covering from the entrance hallway. Fitted with two piece suite comprising pedestal wash hand basin, low level wc and a single panelled radiator.
Kitchen / Breakfast Room - Smooth plastered ceiling, ceiling, ceiling light point, extractor fan. Walk in upvc double glazed bay window, continuation of linoleum floor covering, single panelled radiator and a provision of power points.
The kitchen is fitted with a good range of matching white gloss fronted cabinets with chrome handles, heat resistant wood effect roll topped worksurface with matching upstands. Inset stainless steel sink with bowl and drainer and a mono bloc mixer tap over. Four burner Zanussi gas hob with stainless steel splashback and chimney style extractor hood over. Zanussi fan assisted oven, integrated tall fridge / freezer, integrated matching full sized dishwasher and an integrated automatic washing machine.
Lounge / Dining Room - An L shaped room.
Lounge - 4.87 x 4.15 (15'11" x 13'7") - Smooth plastered ceiling, two ceiling spot lights, provision of power points, television and telephone point, double panelled radiator, upvc double glazed window and a Honeywell heating control thermostat.
Dining End - 2.53 x 2.58 (8'3" x 8'5") - Smooth plastered ceiling, two ceiling spot lights, single panelled radiator, upvc double glazed window to the rear aspect and a upvc double glazed doors opening onto the rear garden.
First Floor Accommodation - The landing is accessed by a straight flight staircase from the entrance hallway. The landing has a smooth plastered ceiling, single panelled radiator, provision of power points, access to the roof void. All internal doors are of a four panelled design.
Bedroom 1 - 3.20 min x 3.21 min (10'5" min x 10'6" min) - Smooth plastered ceiling, ceiling light point, upvc double glazed window to the front aspect, single panelled radiator, provision of power points, telephone and television point. This room benefits from a range of fitted wardrobe providing a good degree of hanging rail and storage.
Ensuite Shower Room - 1.61 x 1.60 (5'3" x 5'2") - Fitted with a three piece modern white suite comprising pedestal wash hand basin, low level wc and shower cubicle with glass sliding doors and an Aqualisa electric shower. Tiled to half height and full height within the shower cubicle. Smooth plastered ceiling, ceiling light point, extractor fan, obscure upvc double glazed window to the front aspect, linoleum floor covering and a single panelled radiator.
Bedroom 2 - 3.40 x 2.84 (11'1" x 9'3") -
Bedroom 3 - 3.41 x 1.94 (11'2" x 6'4") - Smooth plastered ceiling, ceiling light point, upvc double glazed window to the rear aspect, provision of power points and a single panelled radiator.
Bathroom - 2.01 x 1.93 (6'7" x 6'3") - Pedestal wash hand basin, low level wc and panelled bath with glass shower screen over and shower mixer tap. Smooth plastered ceiling, ceiling light point, extractor fan, linoleum floor covering, single panelled radiator.
Garden - Stepping out from the patio doors. The rear garden is laid principally to lawn and is enclosed by timber panelled fencing and a brick wall to the rear boundary.
Garage - 5.99 x 3.08 (19'7" x 10'1") - Accessed by a metal up and over door and fitted with a light point and a double power point. A composite door give access to the rear garden.
Council Tax Band D -
Key Features
Floorplans
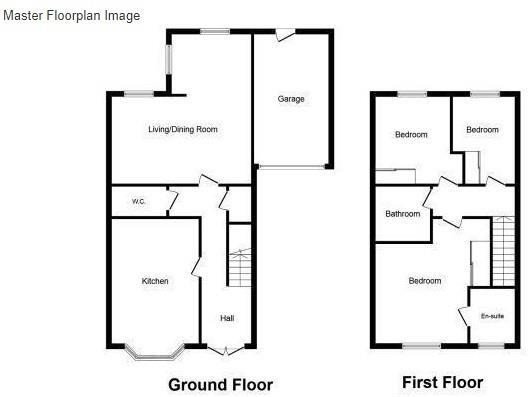
About property
- Property type
- House
- No. of offered bedrooms
- 3
- Room types
- Double
- No. of bathrooms
- 2
- Living room
- Yes
- Furnished
- No
Costs and terms
- Rental cost
-
£1,700 pcm
£392 pw - Bills included?
- No
- Security deposit
- £1,961
- Available from
- Now
- Minimum term
- No minimum
- Maximum term
- No maximum
- Allow short term stay?
- No
New tenant/s
- References required?
- Yes
- Occupation
- No preference
Energy Performance Certificates
Map location
Similar properties
View allDisclaimer - Property reference 309217. The details and information displayed on this page for this property comprises a property advertisement provided by David Evans Estate Agents, Eastleigh. krispyhouse.com does not warrant or accept any responsibility for the accuracy or completeness of the property descriptions or any linked or related information provided here and they do not constitute property particulars, and krispyhouse.com has no control over the content. Please contact the advertiser for full details and further information.
STAYING SAFE ONLINE:
While most people genuinely aim to assist you in finding your next home, despite our best efforts there will unfortunately always be a small number of fraudsters attempting to deceive you into sharing personal information or handing over money. We strongly advise that you always view a property in person before making any payments, particularly if the advert is from a private individual. If visiting the property isn’t possible, consider asking someone you trust to view it on your behalf. Be cautious, as fraudsters often create a sense of urgency, claiming you need to transfer money to secure a property or book a viewing.











