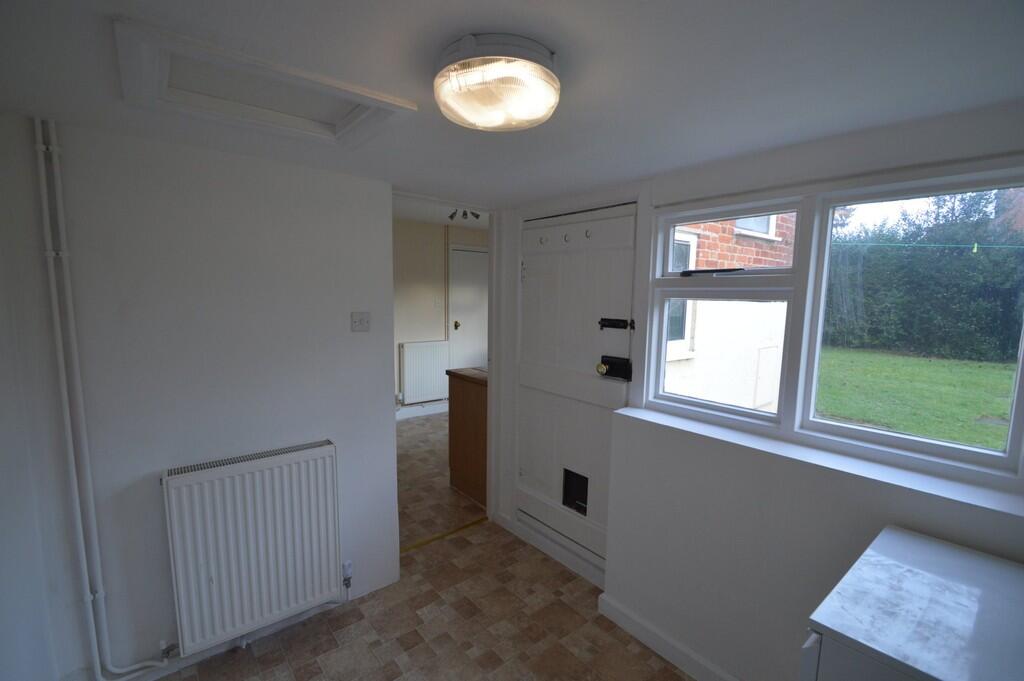


3 bed house to rent
Description
1 Rose Villa is a charming Victorian cottage set within this delightful and secluded North Essex village. The property has undergone an extensive refurbishment programme and offers spacious and practical
accommodation yet retaining some original features to include sash windows and a feature fireplace.
A large hallway gives you access to the sitting room which benefits from a feature fireplace with a detailed tile surround and wooden mantle and a large sash bay window to the front with views overlooking the church. There is an additional reception room which could be used as a dining room/study and an extensively fitted family bath/shower room. A fitted kitchen is situated to the rear of the property with views overlooking the garden and paddock beyond. A utility room is also an added benefit with a side door which leads to the rear garden.
Stairs then rise to the first floor where there are three bedrooms, two of which have fitted cupboards.
Outside
There is a small front garden enclosed with white picket fencing. Access to the side allows you into the rear garden which has a large lawned area, enclosed with mature trees and shrubs. There is also the added benefit of a coal/wood store.
TENURE: A holding deposit of one week's rent will be required to process an application for a Tenancy. One month's rent and 5 weeks security deposit will be payable prior to handover, the holding deposit will go towards this payment. Fees may be charged for late payment of rent and mislaid keys.
Additional information
Services: Main water, electric and drainage.
Oil fired central heating. EPC rating: E
None of the services have been tested by the agent.
Local authority: Braintree District Council
Viewing strictly by appointment with David Burr.
ENTRANCE HALL 14' 9" x 4' 7" (4.5m x 1.4m)
DINING ROOM/STUDY 7' 6" x 6' 2" (2.3m x 1.90m)
SITTING ROOM 11' 3" x 11' 1" (3.45m x 3.4m)
BATH/SHOWER ROOM
KITCHEN 10' 5" x 8' 2" (3.2m x 2.5m)
UTILITY 8' 0" x 6' 8" (2.45m x 2.05m)
BEDROOM 11' 1" x 8' 2" (3.4m x 2.5m)
BEDROOM 9' 6" x 8' 2" (2.9m x 2.5m)
BEDROOM 8' 0" x 8' 0" (2.45m x 2.45m)
Key Features
Floorplans

About property
- Property type
- House
- Property size
- 840 ft²
- No. of offered bedrooms
- 3
- Room types
- Double
- No. of bathrooms
- 1
- Living room
- Yes
- Furnished
- No
Costs and terms
- Rental cost
-
£1,200 pcm
£277 pw - Bills included?
- No
- Security deposit
- £1,425
- Available from
- Now
- Minimum term
- No minimum
- Maximum term
- No maximum
- Allow short term stay?
- No
New tenant/s
- References required?
- Yes
- Occupation
- No preference
Map location
Similar properties
View allDisclaimer - Property reference 243190. The details and information displayed on this page for this property comprises a property advertisement provided by David Burr Estate Agents, Castle Hedingham. krispyhouse.com does not warrant or accept any responsibility for the accuracy or completeness of the property descriptions or any linked or related information provided here and they do not constitute property particulars, and krispyhouse.com has no control over the content. Please contact the advertiser for full details and further information.
STAYING SAFE ONLINE:
While most people genuinely aim to assist you in finding your next home, despite our best efforts there will unfortunately always be a small number of fraudsters attempting to deceive you into sharing personal information or handing over money. We strongly advise that you always view a property in person before making any payments, particularly if the advert is from a private individual. If visiting the property isn’t possible, consider asking someone you trust to view it on your behalf. Be cautious, as fraudsters often create a sense of urgency, claiming you need to transfer money to secure a property or book a viewing.















