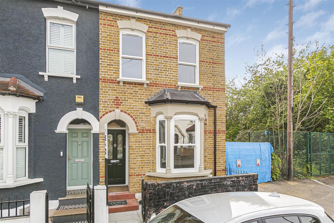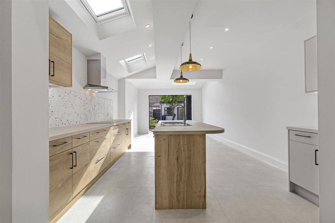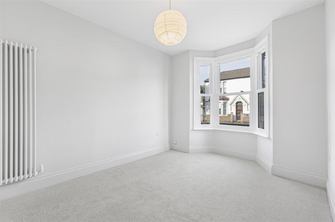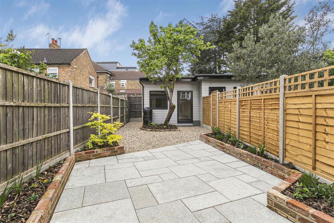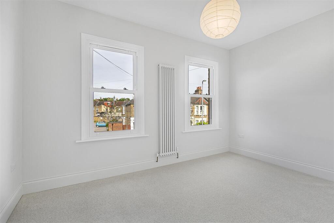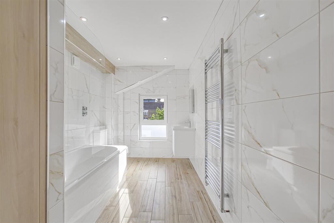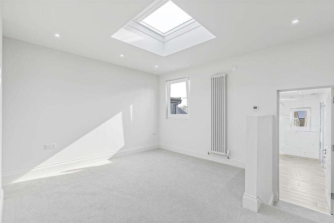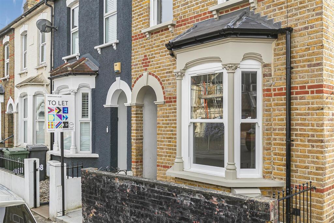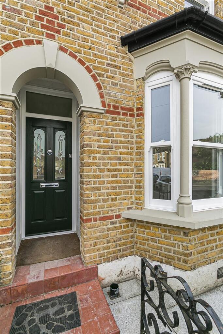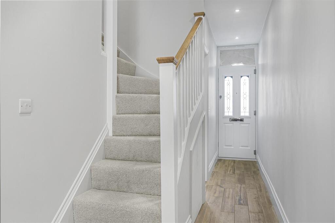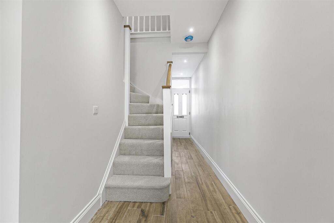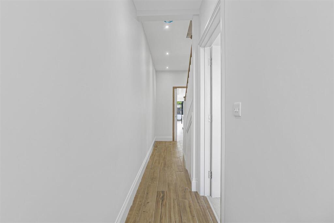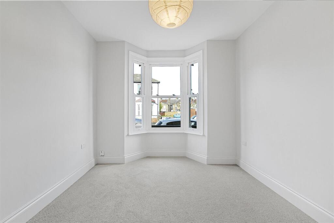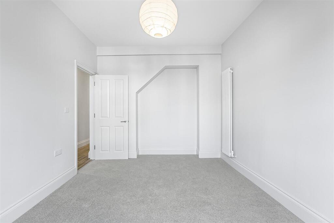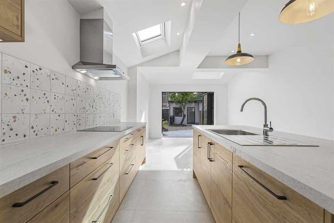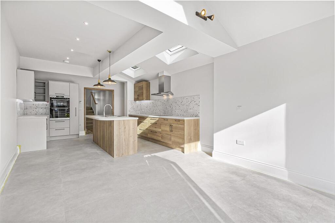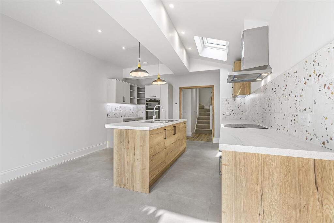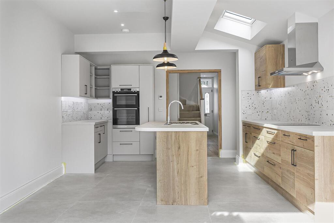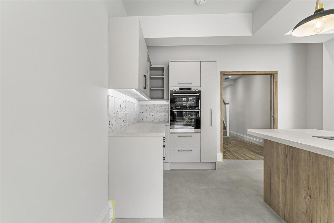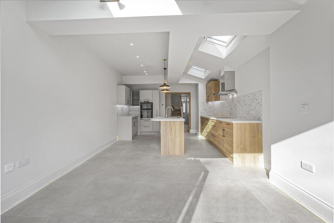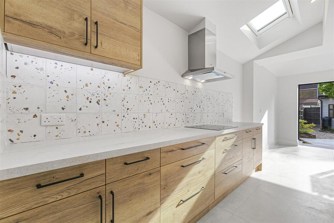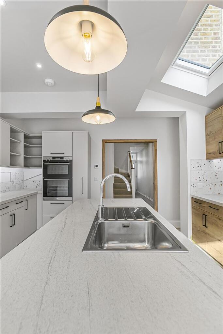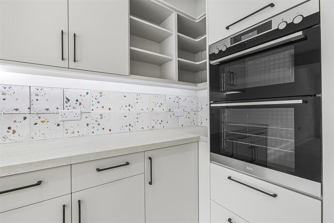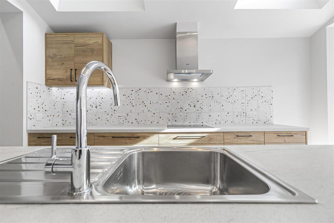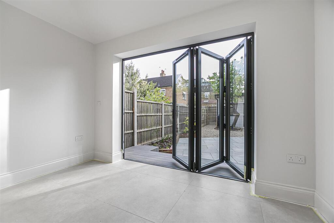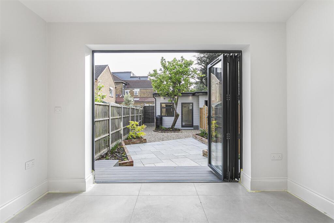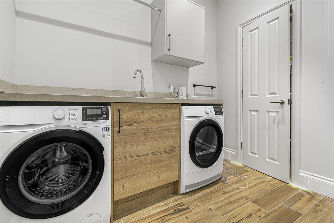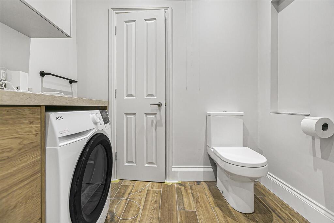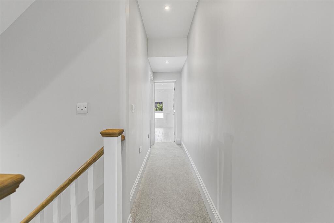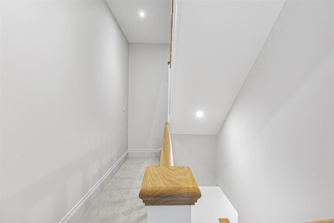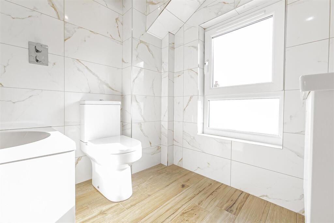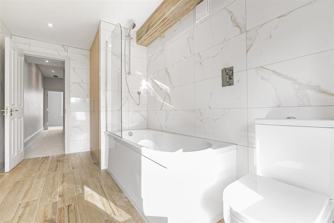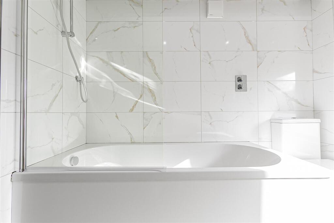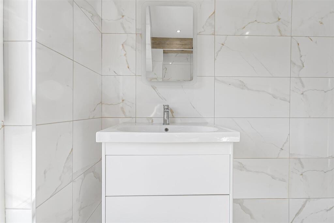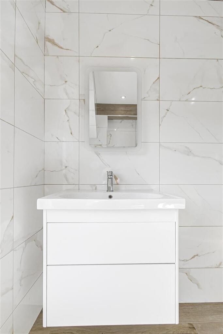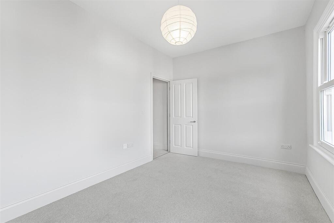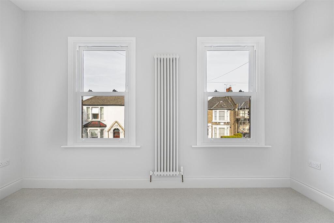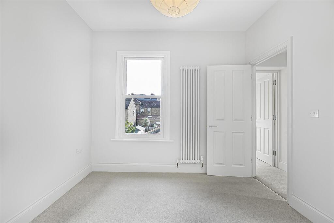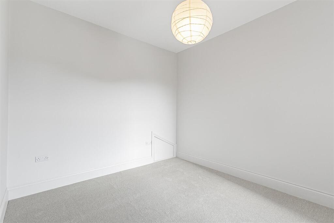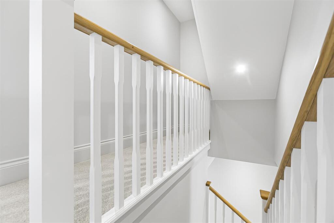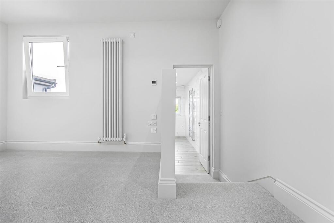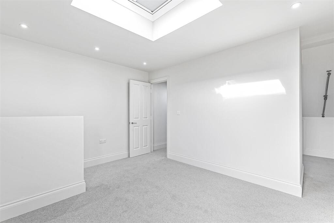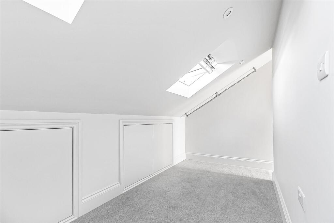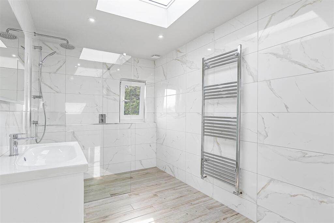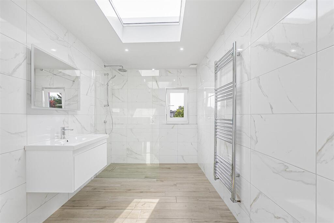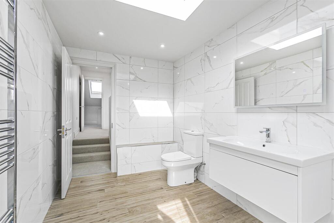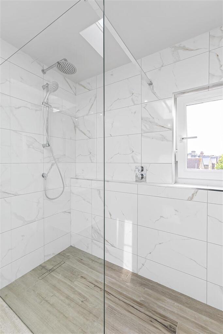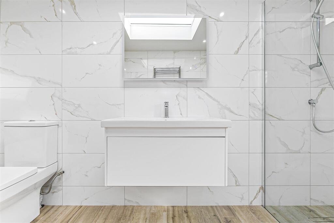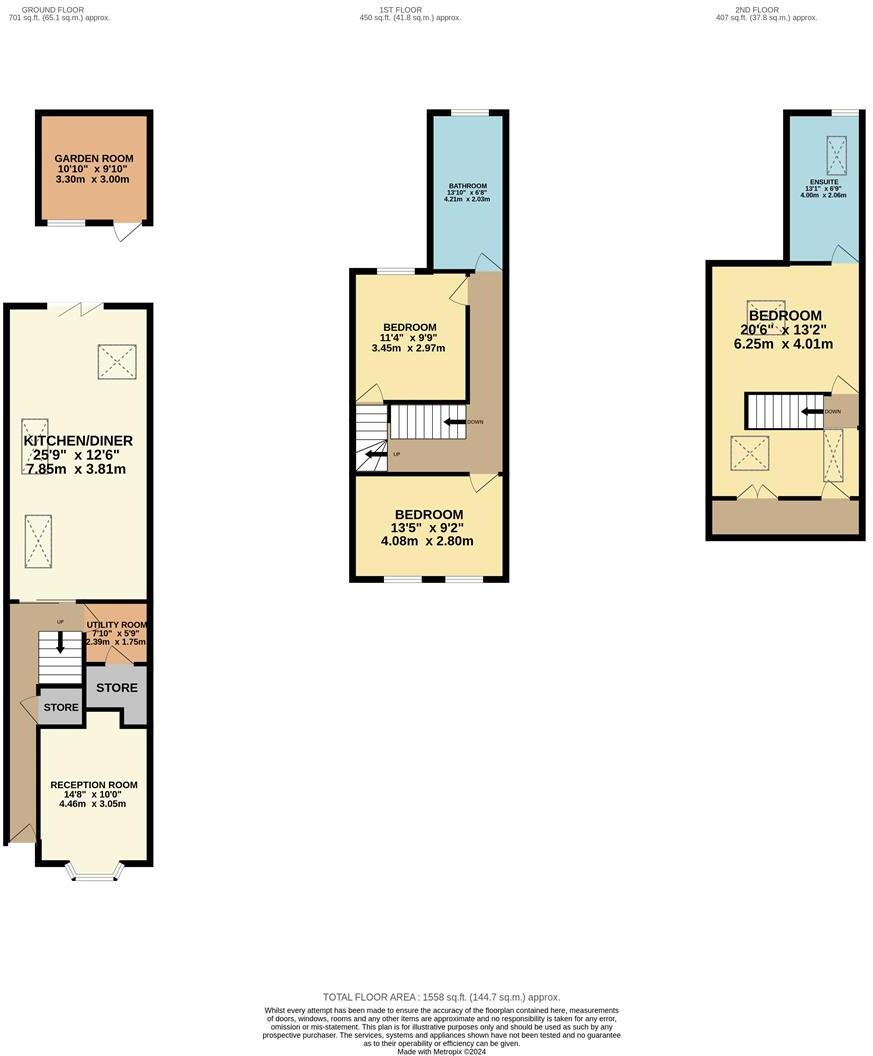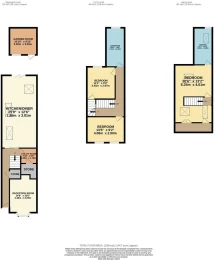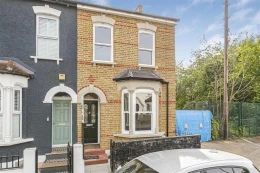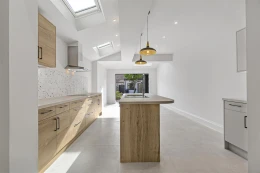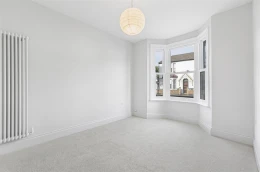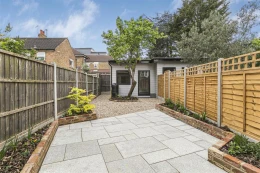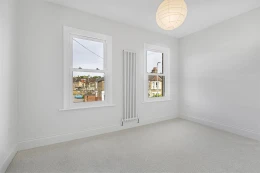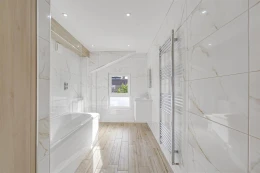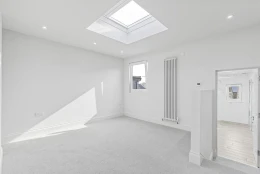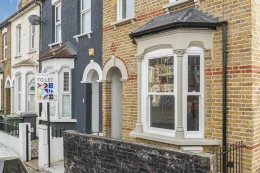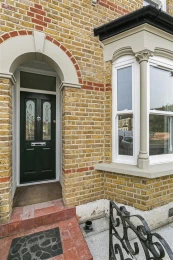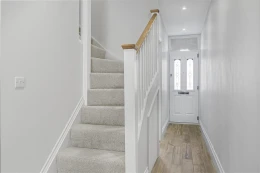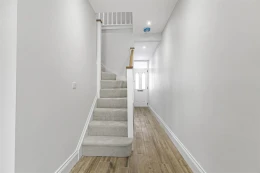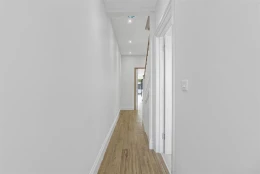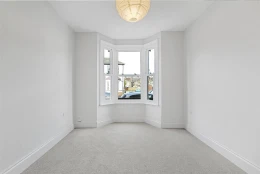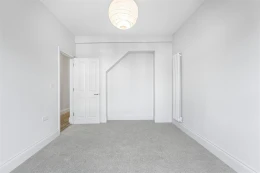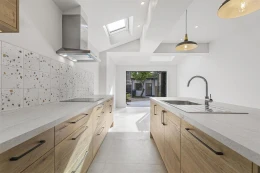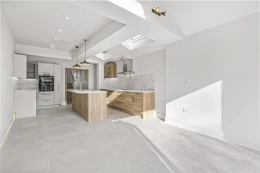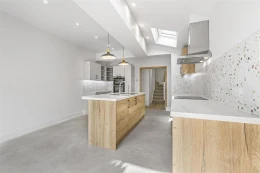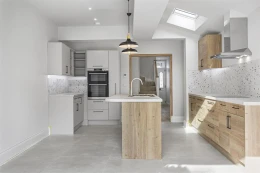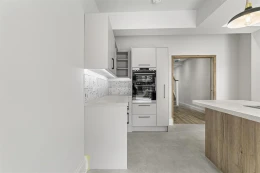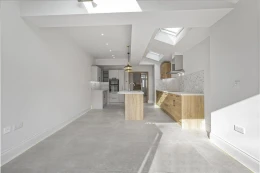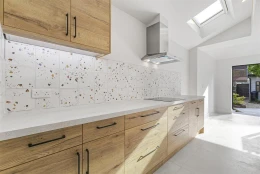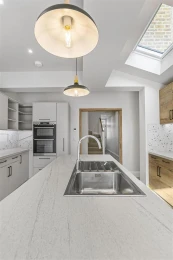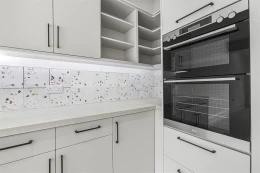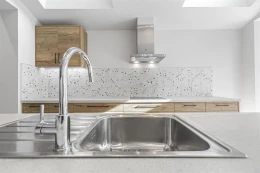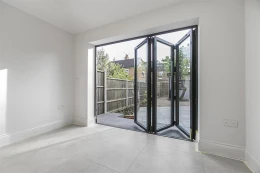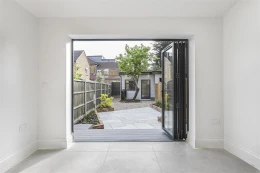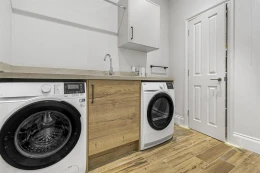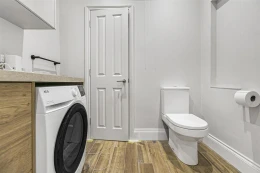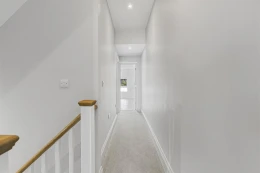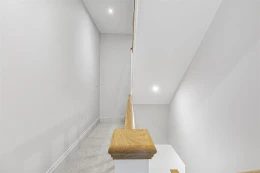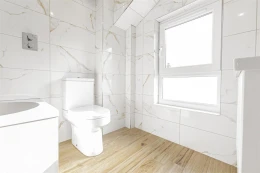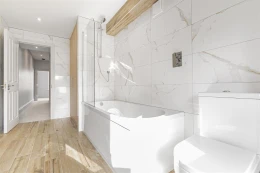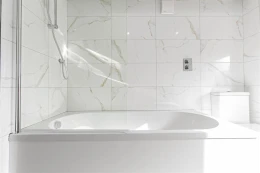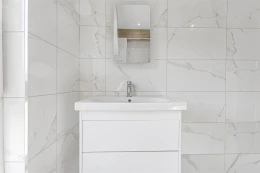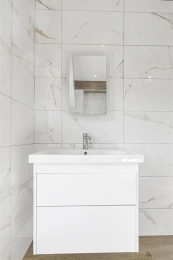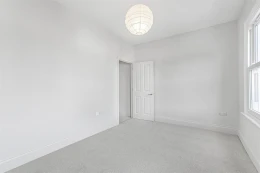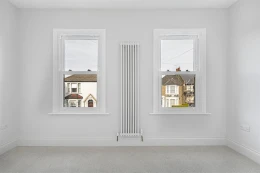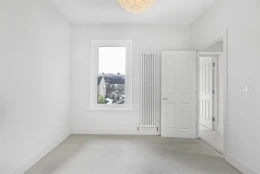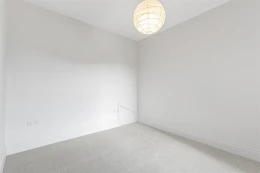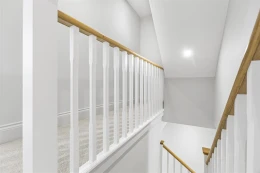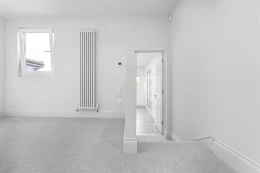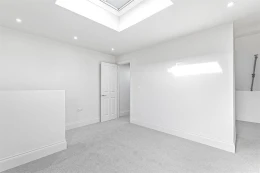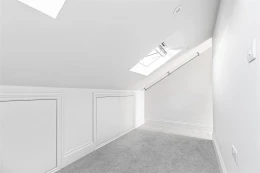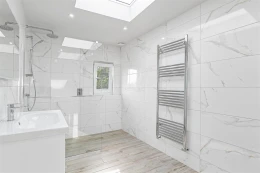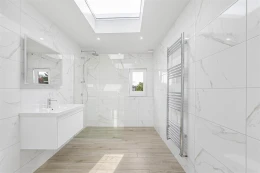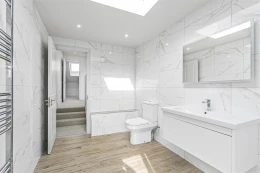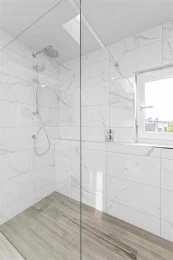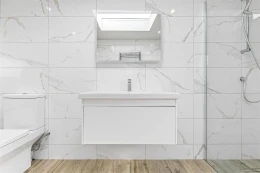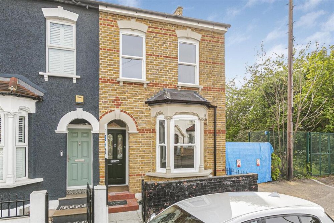
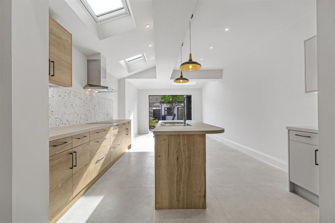
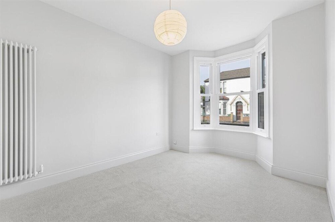
3 bed house to rent
Description
An immaculate three double bedroom house on Shernhall Street. Ideally located for both the Village and Wood Street, this is one of the best rental properties we’ve ever seen.
Inside the finish is amazing, with a crisp, monochrome palette throughout, high ceilings, and copious storage. To the front there is a bay windowed reception room, with a WC/utility room (with brand new washing machine and tumble dryer) directly behind. At the rear is the hub of this home – a fantastic kitchen diner. It has modern fitted cabinetry, including an island unit, and brand-new AEG double oven, hob and dishwasher. The flooring underfoot is beautiful, and like the rest of the ground floor features underfloor heating. It’s all bathed in natural light, thanks to the skylights above and the bi-fold doors at the far end. A wonderful space in which to dine as a family or entertain.
Upstairs the bedrooms and bathrooms are spread across two floors. On the first floor there are two bedrooms, together with the fully tiled, three-piece family bathroom, which also has heated towel rail and underfloor heating. The second floor houses the principal bedroom suite. It is dual aspect, with plenty of space for free standing storage, and has its own en-suite shower room, again with heated towel rail and underfloor heating.
Outside there is a beautiful, low maintenance rear garden – the perfect space to relax on a summer’s evening. It even has the added benefit of a garden office, which is fully insulated and heated, and which, like the rest of the house, is wired from the router for high speed internet access.
As we mentioned at the start, this property is handily located for the many bars and eateries of the Village, whilst Wood Street station is a gentle stroll away for when work beckons.
A truly stunning property. Shall we take a look…?
Entrance - Via front door leading into:
Entrance Hallway - Doors to all ground floor rooms.
Ground Floor Wc/Utility - 2.39m x 1.75m (7'10 x 5'9) -
Reception Room - 4.47m x 3.05m (14'8 x 10'0) -
Kitchen/Diner - 7.85m x 3.81m (25'9 x 12'6) - Sliding patio doors leading into rear garden.
First Floor Landing - Staircase leading to second floor. Door to all first floor rooms.
Bedroom One - 4.09m x 2.79m (13'5 x 9'2) -
Bedroom Two - 3.45m x 2.97m (11'4 x 9'9) -
Second Floor Landing (Loft) - Door to:
Bedroom Three - 6.25m x 4.01m (20'6 x 13'2) - Door to:
Ensuite - 3.99m x 2.06m (13'1 x 6'9) -
Landscaped Rear Garden -
Garden Room - 3.0m x 3.3m (9'10" x 10'9") -
Additional Information: - Length of tenancy - 12 months with 6 month break clause
Local Authority: London Borough Of Waltham Forest
Council Tax Band: D
Notice: - All photographs, floorplan and video tours are provided for guidance only.
Disclaimer: - We endeavour to make our sales particulars as accurate and reliable as possible, however, they do not constitute or form part of any offer or contract, nor may it be relied upon as representations or statements of fact. All measurements are approximate and should be used as a guide only. Any systems, services or appliances listed herein have not been tested by us and therefore we cannot verify or guarantee they are in working order. Details of planning and building regulations for any works carried out on the property should be specifically verified by the purchasers’ conveyancer or solicitor, as should tenure/lease information (where appropriate).
Key Features
Floorplans
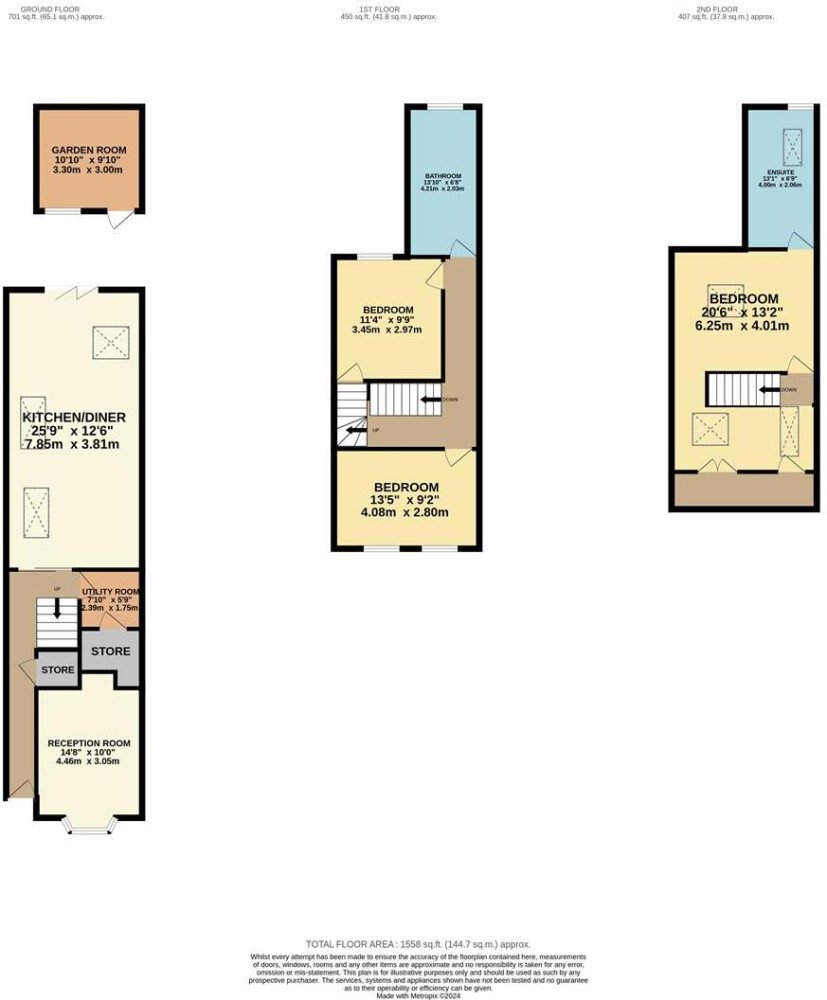
About property
- Property type
- House
- Property size
- 1558 ft²
- No. of offered bedrooms
- 3
- Room types
- Double
- No. of bathrooms
- 2
- Living room
- Yes
- Furnished
- No
Costs and terms
- Rental cost
-
£4,000 pcm
£923 pw - Bills included?
- No
- Security deposit
- £4,615
- Available from
- Now
- Minimum term
- No minimum
- Maximum term
- No maximum
- Allow short term stay?
- No
New tenant/s
- References required?
- Yes
- Occupation
- No preference
Energy Performance Certificates
Map location
Similar properties
View allDisclaimer - Property reference 322916. The details and information displayed on this page for this property comprises a property advertisement provided by Estates East. krispyhouse.com does not warrant or accept any responsibility for the accuracy or completeness of the property descriptions or any linked or related information provided here and they do not constitute property particulars, and krispyhouse.com has no control over the content. Please contact the advertiser for full details and further information.
STAYING SAFE ONLINE:
While most people genuinely aim to assist you in finding your next home, despite our best efforts there will unfortunately always be a small number of fraudsters attempting to deceive you into sharing personal information or handing over money. We strongly advise that you always view a property in person before making any payments, particularly if the advert is from a private individual. If visiting the property isn’t possible, consider asking someone you trust to view it on your behalf. Be cautious, as fraudsters often create a sense of urgency, claiming you need to transfer money to secure a property or book a viewing.


