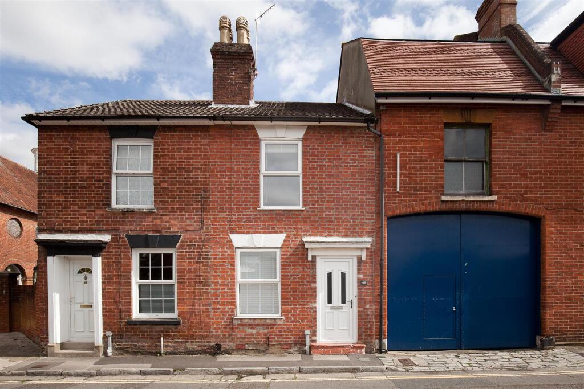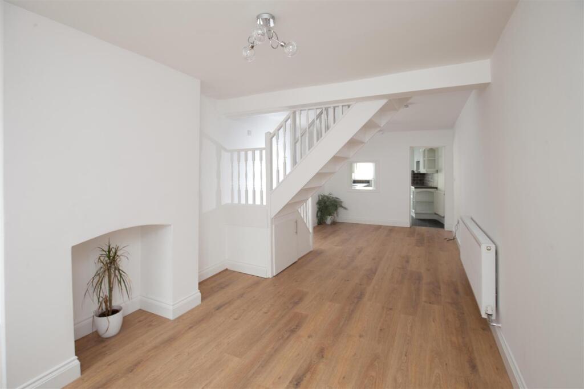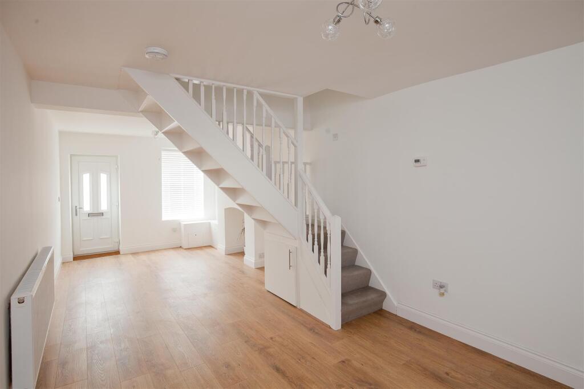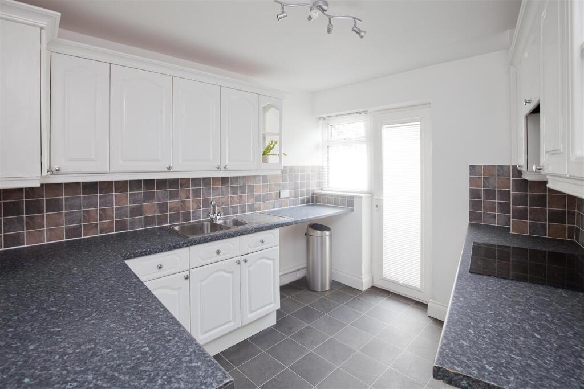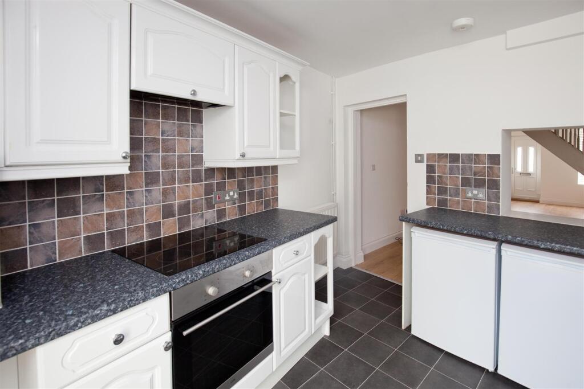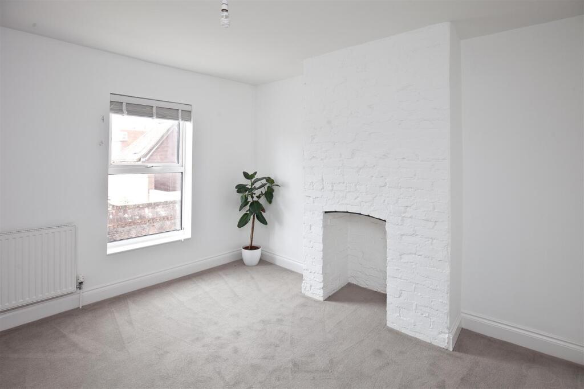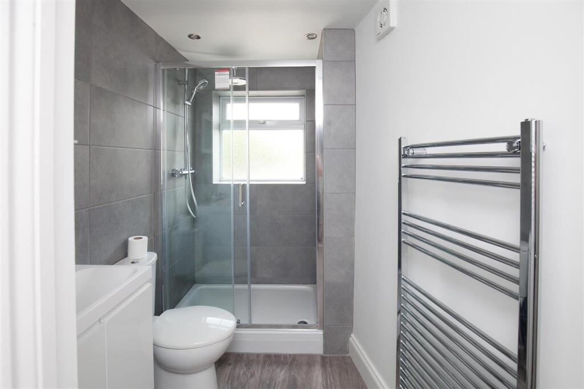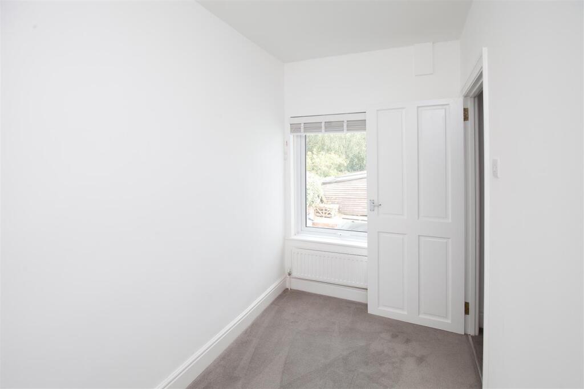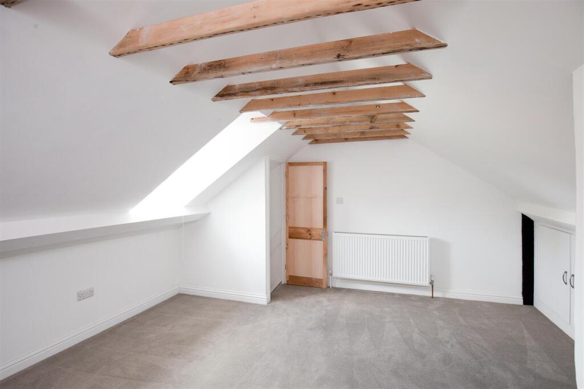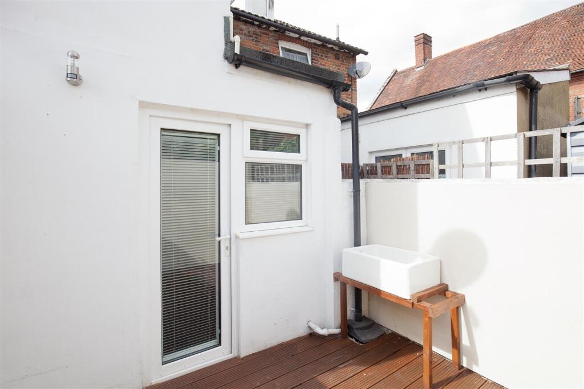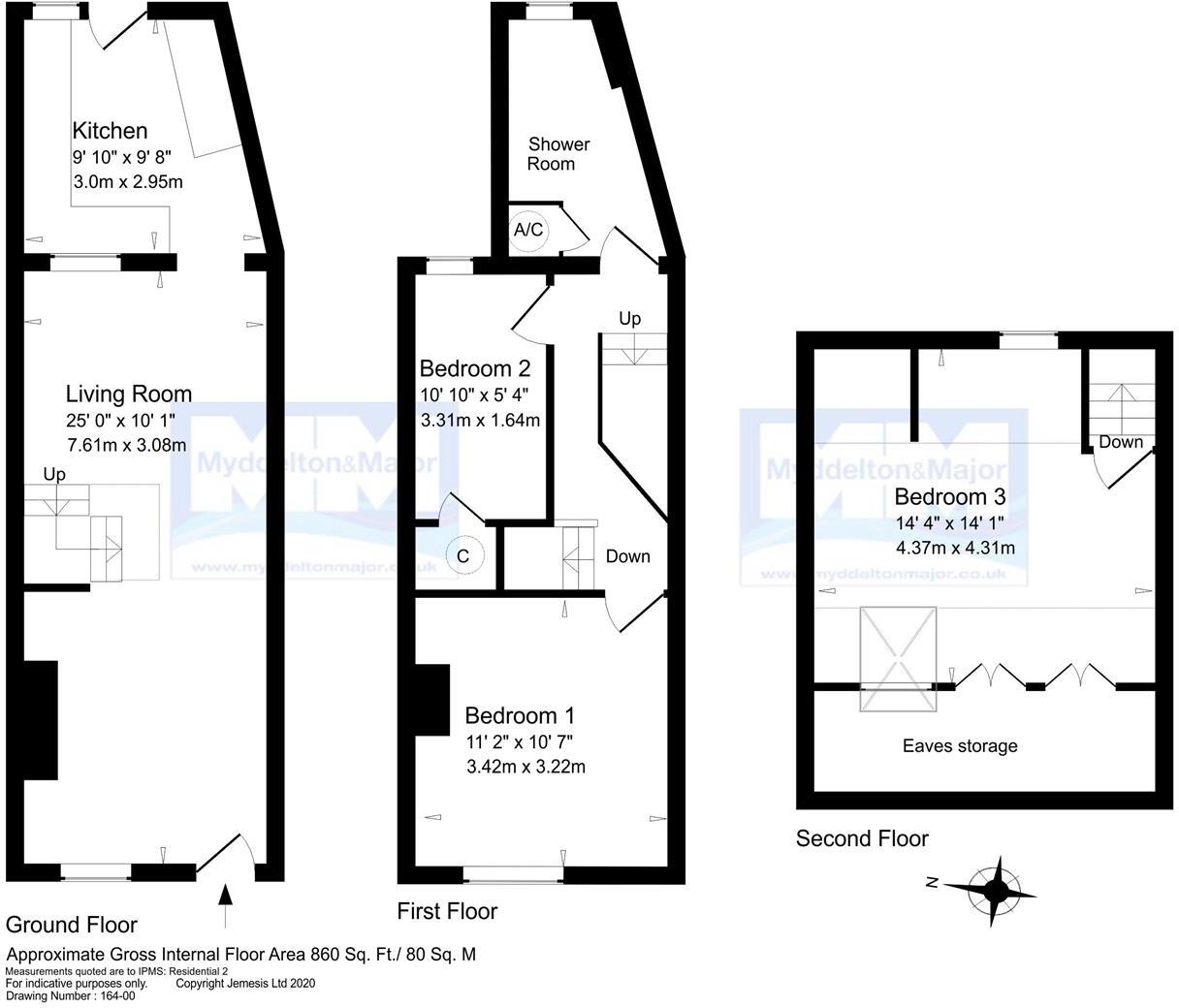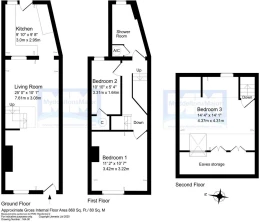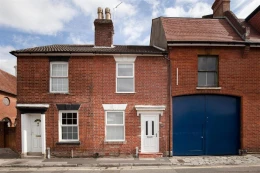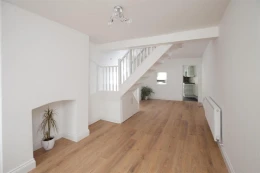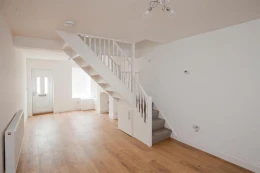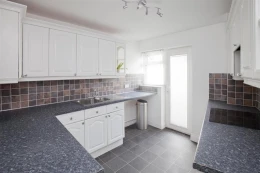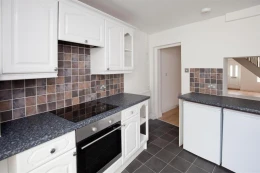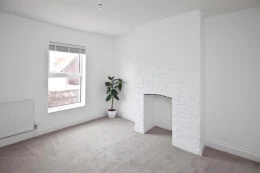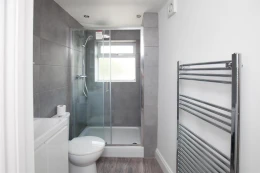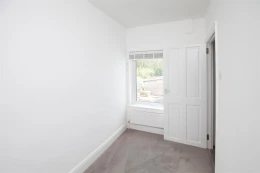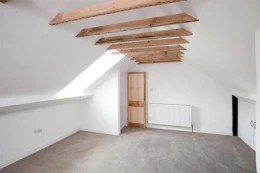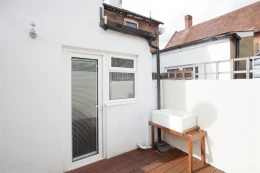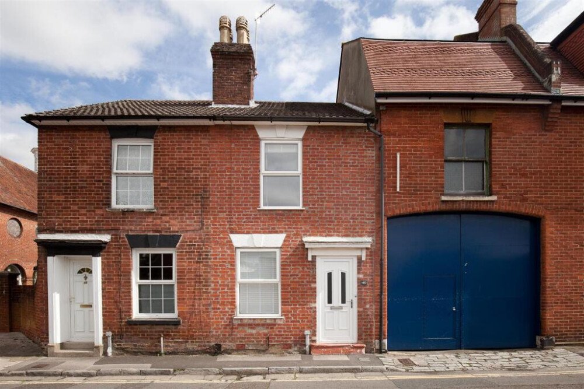
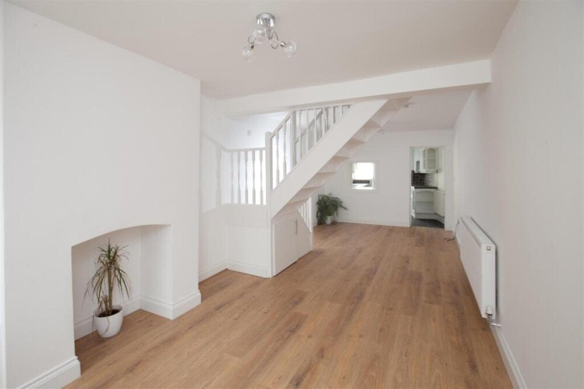
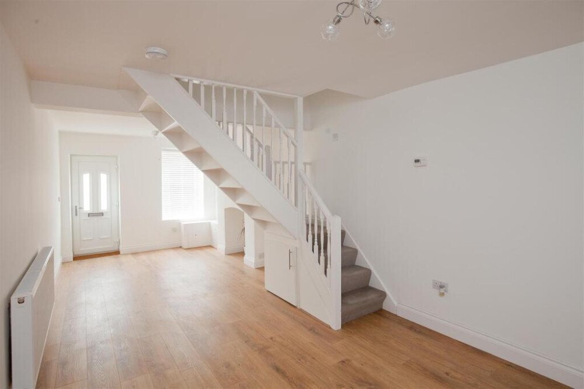
3 bed house to rent
Description
*VIEWINGS SUSPENDED DUE TO HIGH DEMAND – No further enquiries being taken* A well presented 3 bedroom town house, in a prime position in the city centre, with a courtyard garden.
A well presented 3 bedroom town house, in a prime position in the city centre, with a courtyard garden.
The accommodation includes: living room, kitchen, first floor - landing, double bedroom, single bedroom and shower room; second floor - double bedroom. Courtyard garden and permit parking.
Description - 46 Rollestone Street is a well-proportioned and bright three bedroom townhouse with a good mix of modern accommodation and original features. With three bedrooms, arranged over three floors, a modern shower room, the property is presented in excellent condition throughout. It also has a small private courtyard garden.
Location - Rollestone Street is part of Salisbury’s Medieval Chequer system and is a short, level walk from all of the city’s excellent range of facilities – shopping, leisure and cultural. The market square, which has a twice weekly charter market, lies at the end of Endless Street whilst Salisbury also has a mainline train station with trains to London Waterloo (journey time approximately 90 minutes).
Accommodation - From Rollestone Street, the front door opens into the:-
Living Room - A light and airy room with double glazed window overlooking Rollestone Street. The room is open-plan but naturally separated by the staircase in the centre of the room, which also allows for storage below and plenty of room to move around.
The front area has the enclosed chimney breast forming an attractive feature and boxing contains the utility supplies and consumer unit and creates useful shelving. Beyond the staircase is a good dining area with open doorway to the kitchen and an open serving hatch.
The room is painted neutrally in white with plenty of power points and a telephone and television point, Drayton room thermostat and a large radiator in the centre of the room. The floors are laid with an attractive oak effect wood laminate.
Kitchen - With open doorway from the living room, the kitchen is fitted with a good range of floor and wall mounted units in white with chrome handles and a contrasting dark laminate worktop. There is a 1 1/2 bowl stainless steel sink with drainer board and mixer tap and appliances include freestanding under counter fridge and freezer, a Logic electric oven and ceramic hob with extractor fan over. There is space and plumbing for a washing machine and dishwasher or tumble dryer. The window and a UPVC back door overlooks the rear courtyard garden. As with the living room, the walls are painted white, the splash backs above the work tops are tiled in a dark stone effect tile and the floor is covered in a tile effect linoleum.
From the living room there are stairs to the first floor landing with doors to the first floor bedrooms and shower room. The floor is laid with a grey coloured carpet and continue up the stairs to the second floor room.
Bedroom One - At the front of the house is a double room with double glazed window overlooking Rollestone Street and views of the Cathedral Spire. There are power points, a radiator and the original brick chimney breast which has painted white to match the rest of the room. The carpets continue from the landing.
Bedroom Two - A small single bedroom with views to the back of the property through the double glazed window. There is a radiator, power points and a cupboard over the stairs with light. The carpets continue from the landing.
Shower Room - Fitted with a modern white suite of low-level WC, wash basin with mixer tap, cupboard below and mirror above. There is a walk-in shower enclosure with glass sliding shower screen, modern Methven shower with deluge detachment and frosted window overlooking the rear garden. The room has a heated towel rail and airing cupboard housing the ideal Combi boiler. The walls are painted white and tiled behind the fittings to full height in grey tiles which continue around the shower enclosure and window. The flooring is a grey wood effect laminate.
Stairs to the second floor and door to the:-
Bedroom Three - The second floor is a good double bedroom carpeted throughout and with a dormer window overlooking the rear of Rollestone Street. There is a radiator, power points with USB ports and attractive exposed beams to ceiling. There is also useful storage in the eaves.
Outside - There is a rear courtyard garden which has been decked to allow low maintenance use. The walls are painted in cream and there is a useful 'Butler's sink' on a stand.
Services - Mains gas, electricity, water and drainage.
Restrictions - No sharers, smokers or pets.
Tenancy - To be let unfurnished on an Assured Shorthold Tenancy (minimum term of 12 months, thereafter on a monthly basis).
Holding Deposit - Equivalent to one week's rent
Dilapidation Deposit - Equivalent to five weeks' rent to be held by The Deposit Protection Service for the duration of the tenancy.
For further details concerning tenant fees, please contact the office or visit our website at
Directions - From the Market Square continue along Blue Boar Row and turn left onto Endless Street, then turn right onto Salt Lane and left again onto Rollestone Street. Number 46 can be found after the blue service gate on the right hand side.
Rollestone Street is part of Salisbury’s Medieval Chequer system and is a short, level walk from all of the city’s excellent range of facilities – shopping, leisure and cultural. The market square, which has a twice weekly charter market, lies at the end of Endless Street whilst Salisbury also has a mainline train station with trains to London Waterloo (journey time approximately 90 minutes).
Key Features
Floorplans
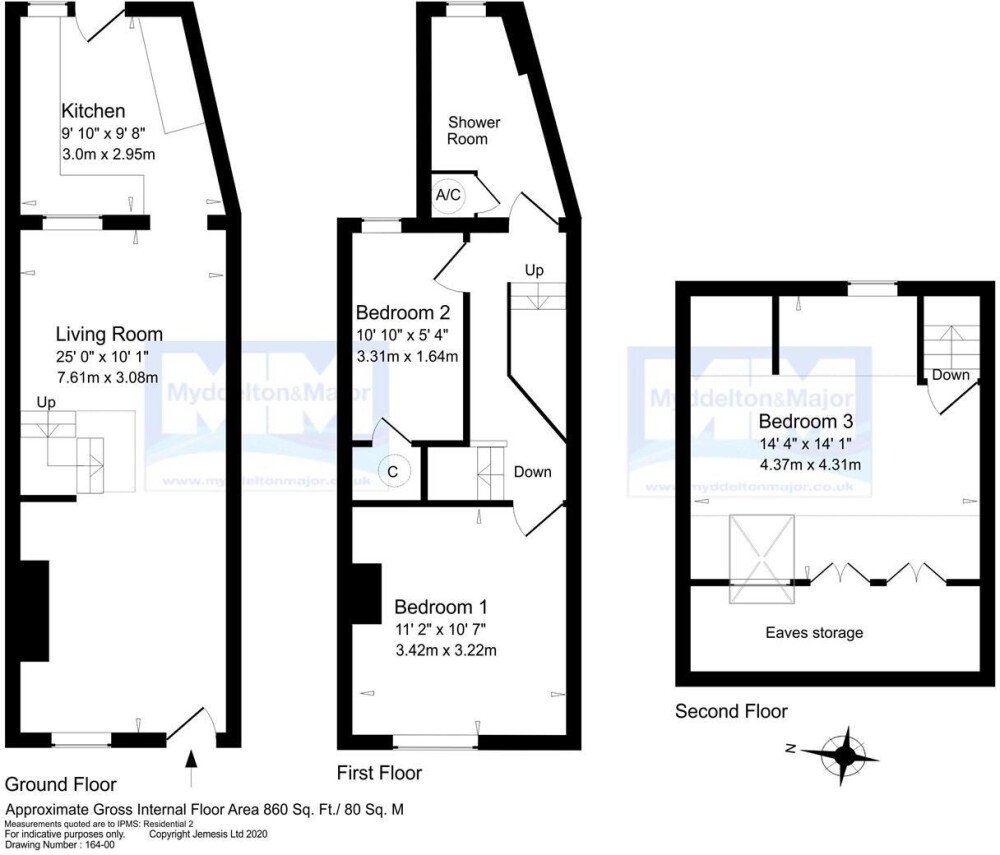
About property
- Property type
- House
- No. of offered bedrooms
- 3
- Room types
- Double
- No. of bathrooms
- 1
- Living room
- Yes
- Furnished
- No
Costs and terms
- Rental cost
-
£1,350 pcm
£312 pw - Bills included?
- No
- Security deposit
- £1,557
- Available from
- Now
- Minimum term
- No minimum
- Maximum term
- No maximum
- Allow short term stay?
- No
New tenant/s
- References required?
- Yes
- Occupation
- No preference
Energy Performance Certificates
Map location
Similar properties
View allDisclaimer - Property reference 343771. The details and information displayed on this page for this property comprises a property advertisement provided by Myddelton & Major, Salisbury. krispyhouse.com does not warrant or accept any responsibility for the accuracy or completeness of the property descriptions or any linked or related information provided here and they do not constitute property particulars, and krispyhouse.com has no control over the content. Please contact the advertiser for full details and further information.
STAYING SAFE ONLINE:
While most people genuinely aim to assist you in finding your next home, despite our best efforts there will unfortunately always be a small number of fraudsters attempting to deceive you into sharing personal information or handing over money. We strongly advise that you always view a property in person before making any payments, particularly if the advert is from a private individual. If visiting the property isn’t possible, consider asking someone you trust to view it on your behalf. Be cautious, as fraudsters often create a sense of urgency, claiming you need to transfer money to secure a property or book a viewing.


