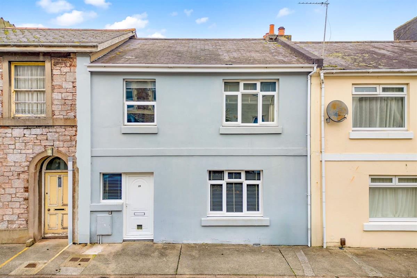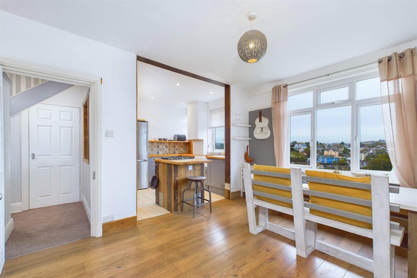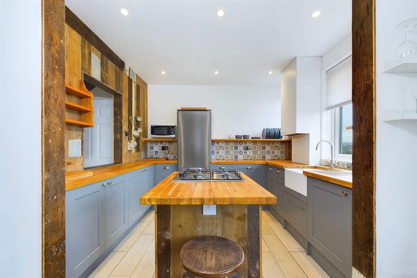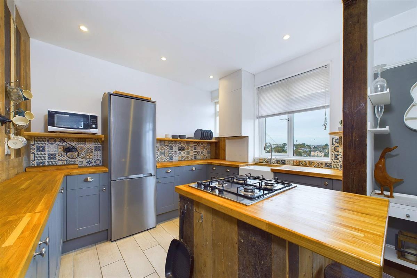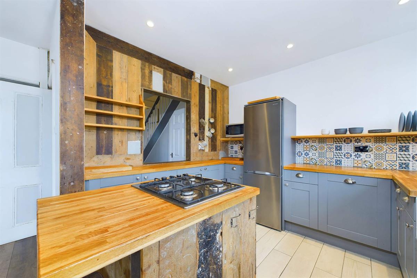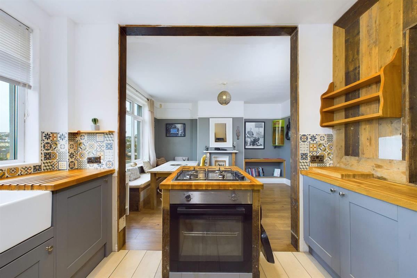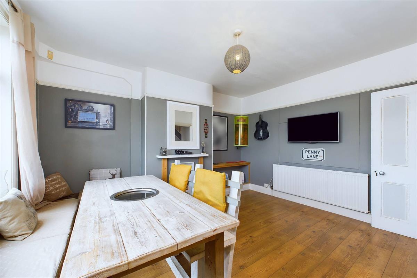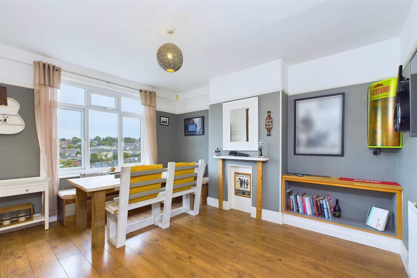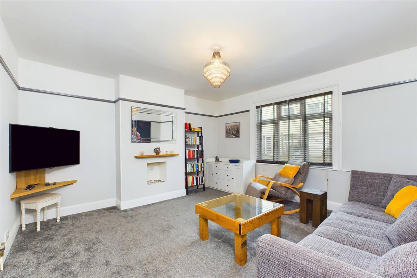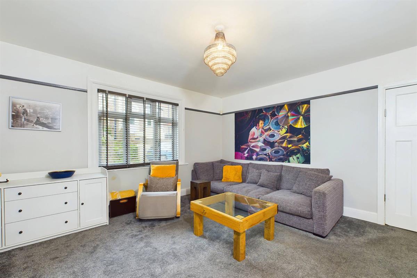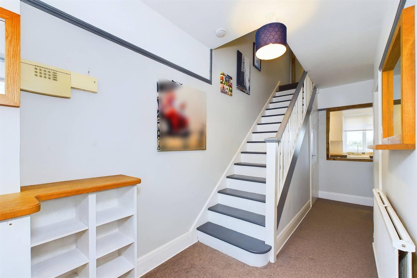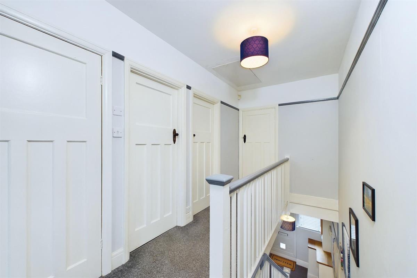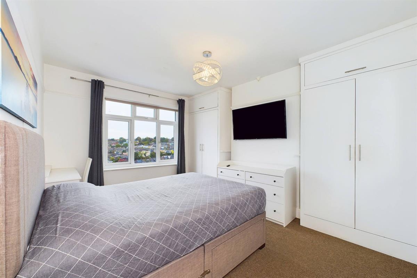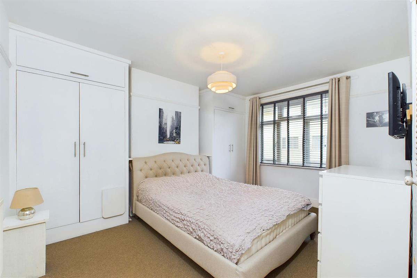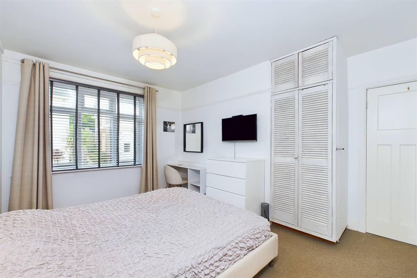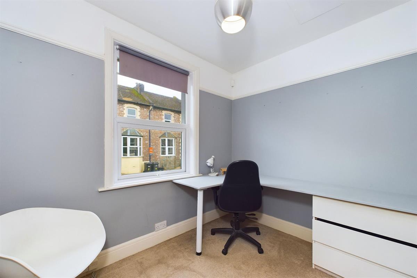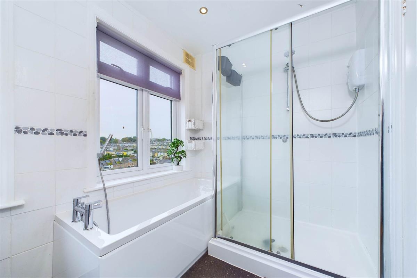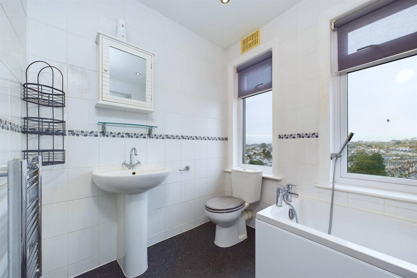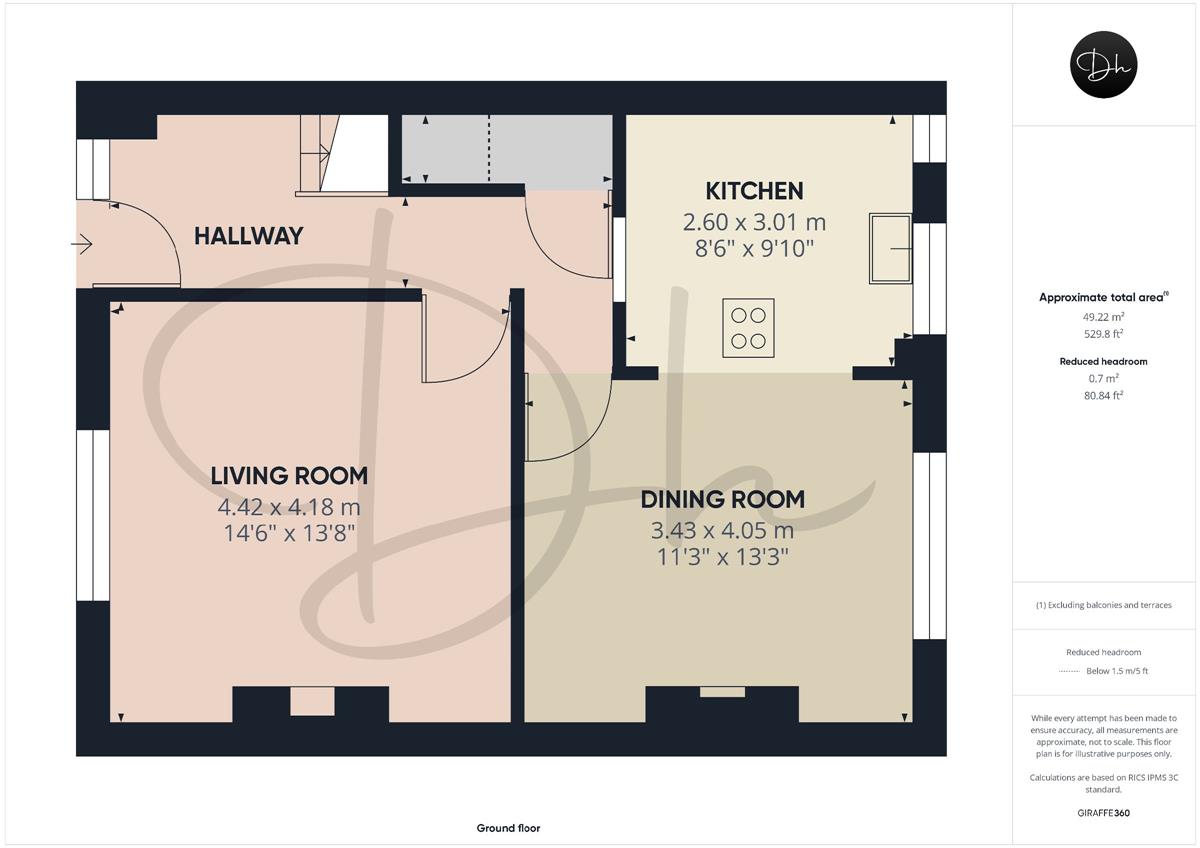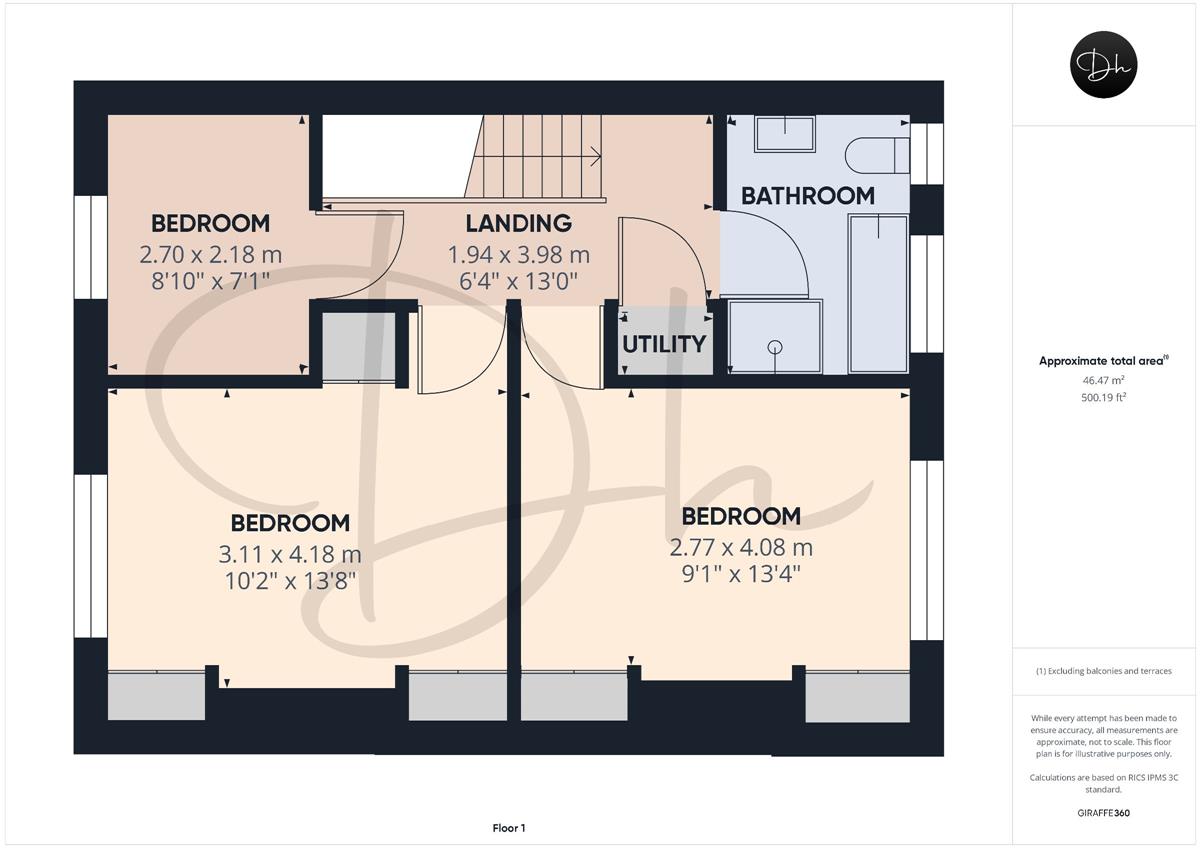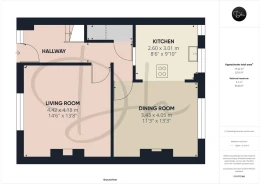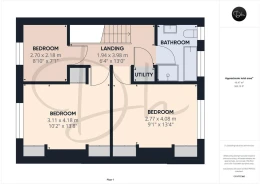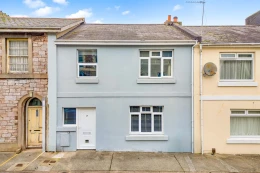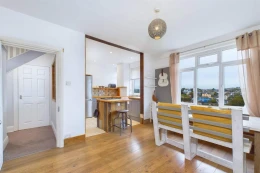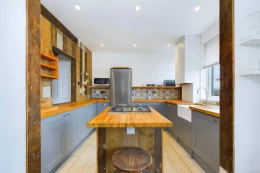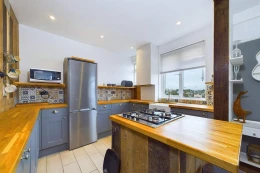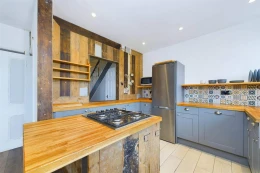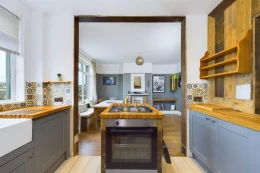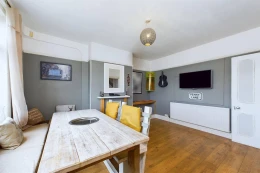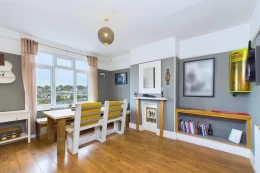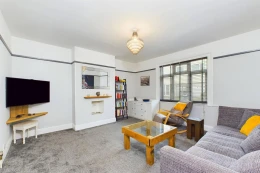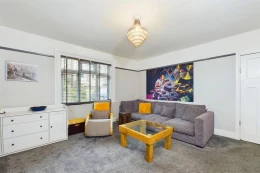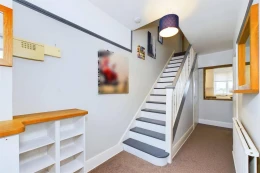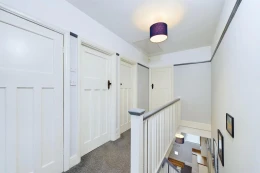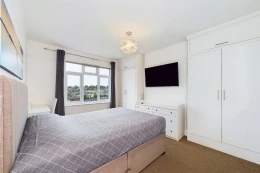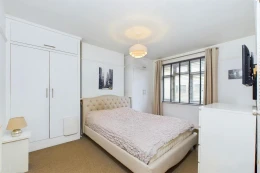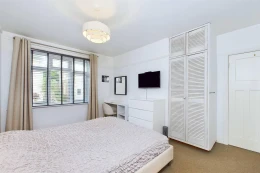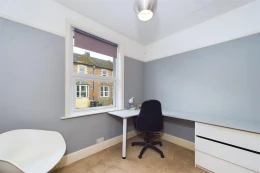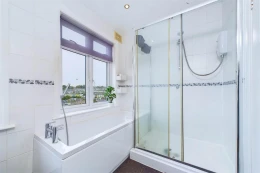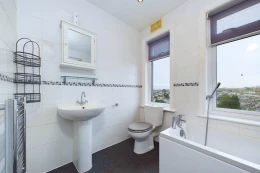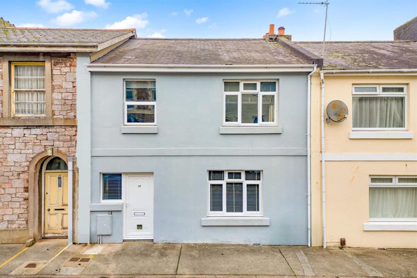
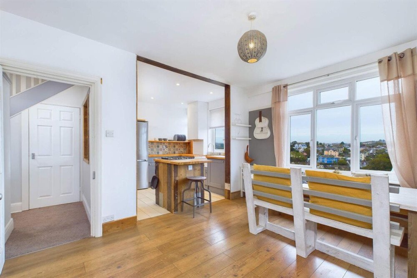
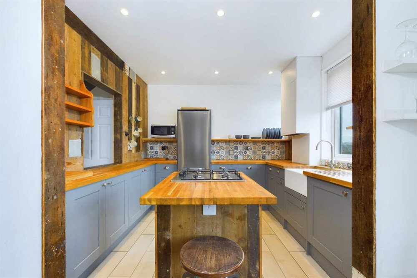
3 bed house to rent
Description
Please note: In order to schedule a viewing for this property, you must complete an online application. To apply, visit the property on our website and click the red "Apply Now" button.
This attractive three-bedroom family home, located on the borders of Warberries and Ellacombe, presents an excellent opportunity for those seeking modern living in a popular residential area. The rear of the property features an open-plan kitchen and dining room, beautifully designed with an elegant feel and offering ample space for family gatherings. Both rooms enjoy elevated views of the surrounding area. The front of the home comprises a welcoming living room, accessed via the entrance hall, offering a bright and comfortable space.
The first floor hosts three well-proportioned bedrooms and a stylish family bathroom equipped with a four-piece suite.
Located in a popular residential area, this property is just a short distance from Torquay town centre, the seafront, and the marina, offering a wide range of amenities including restaurants, cafes, and shops. The area also benefits from proximity to well-regarded local schools. Early viewing is recommended to appreciate the space, condition, and versatility this property provides.
Council Tax Band: A (Torbay Council)
Deposit: £1,269.23
Holding Deposit: £253.84
Electricity supply: Mains
Heating: Gas Mains
Water supply: Mains
Sewerage: Mains
Broadband: ADSL, Cable, FTTC, FTTP
Broadband options available at the property include:
* Standard broadband (18Mbps download, 1Mbps upload).
* Superfast broadband (175Mbps download, 24Mbps upload).
* Ultrafast broadband (1800 Mbps, 220 Mbps).
- Networks in the area: Openreach, Virgin Media
Entrance
The property is entered via a PVC door with a double-glazed side window from Pennsylvania Road, leading into a welcoming entrance hall. This space is fitted with carpet flooring and features oak shelving and a worktop for additional storage. A central heating radiator provides warmth, and a staircase leads to the first floor, with convenient under-stair storage available.
Living room
Located at the front of the property, the living room benefits from ample natural light through a large double-glazed window. The room is neutrally decorated and features carpet flooring, offering a versatile space suitable for a variety of furnishings.
Kitchen/dining room
The modern kitchen, installed approximately one year ago, boasts Ash Grey base units complemented by roll-edge oak countertops. A Belfast sink is positioned beneath a double-glazed window, with a Konkrete mosaic-tiled splashback adding style. The kitchen includes an integrated dishwasher and washing machine, while the central island houses an integrated oven and gas hob. There is a recess for a freestanding fridge/freezer, and the gas boiler is discreetly concealed within a wall cabinet. The kitchen area is finished with tiled flooring. The adjoining dining area features wood-effect flooring and a large double-glazed window with elevated views. Spacious enough to accommodate an eight-person dining table, it provides a bright and airy setting for family meals.
FIRST FLOOR - Landing
The first-floor landing is generously sized and laid with carpet flooring. It includes a built-in utility cupboard equipped with shelving, tumble dryer space, and extraction facilities. A loft hatch with a pull-down ladder offers access to the loft room from the landing.
Bedroom one
Situated at the front of the property, this large double bedroom features built-in wardrobes at two corners, as well as an additional built-in wardrobe near the door. A double-glazed window allows natural light to enter the room, while a central heating radiator ensures comfort.
Bedroom two
Positioned at the rear, this spacious double bedroom also benefits from built-in wardrobes at two corners. A double-glazed window provides elevated views of the surrounding areas, and the room is heated by a central heating radiator.
Bedroom three
Currently used as a study/office, this front-facing room can also serve as a single bedroom. It features a double-glazed window and a central heating radiator, offering a flexible space suitable for various uses.
Bathroom
The bathroom is equipped with a contemporary four-piece suite, featuring fully tiled walls. A double-glazed window allows in plenty of natural light. The suite comprises a bathtub with a handheld shower attachment and mixer tap, a large shower cubicle with an electric shower, a pedestal wash basin, and a WC. A heated towel rail completes the space.
Key Features
Floorplans
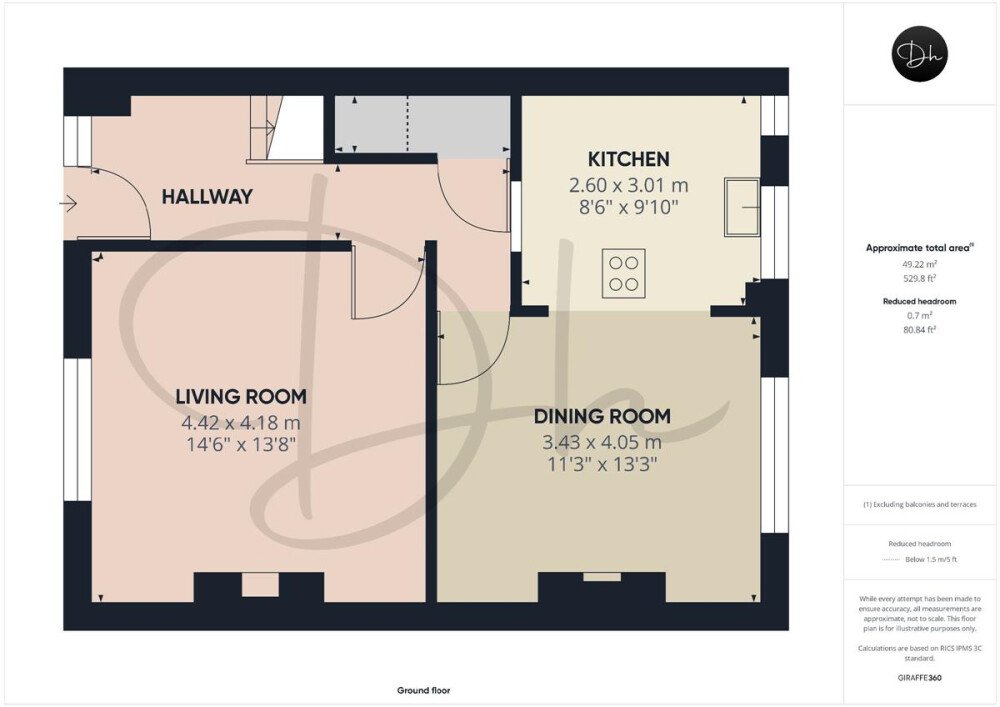
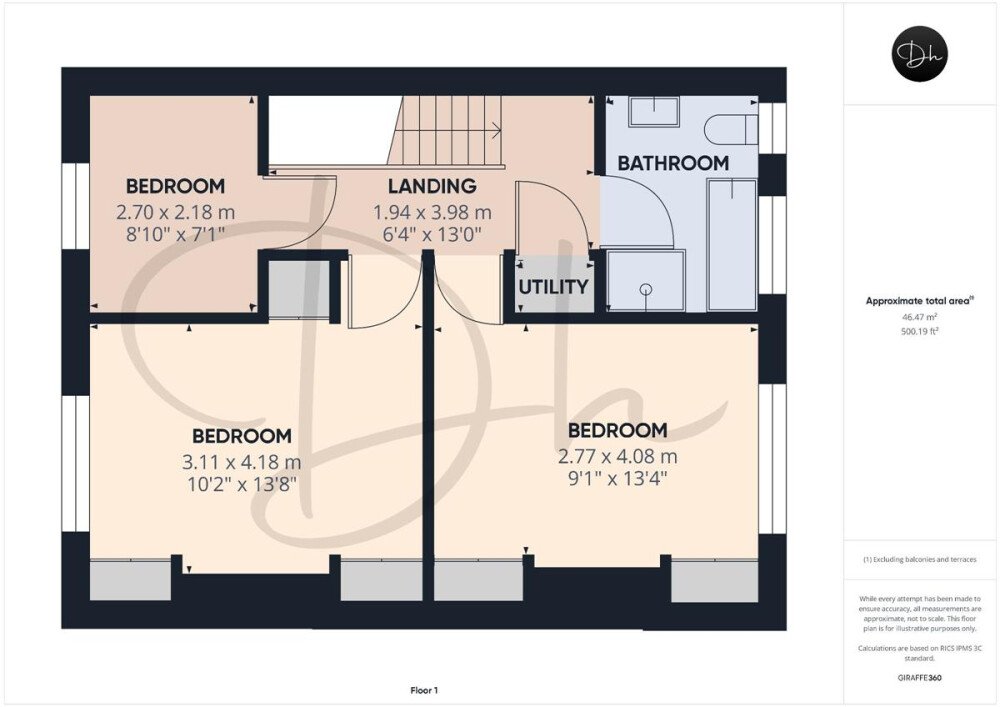
About property
- Property type
- House
- No. of offered bedrooms
- 3
- Room types
- Double
- No. of bathrooms
- 1
- Living room
- Yes
- Furnished
- Partially
Costs and terms
- Rental cost
-
£1,100 pcm
£254 pw - Bills included?
- No
- Security deposit
- £1,269
- Available from
- Now
- Minimum term
- No minimum
- Maximum term
- No maximum
- Allow short term stay?
- No
New tenant/s
- References required?
- Yes
- Occupation
- No preference
Energy Performance Certificates
Map location
Similar properties
View allDisclaimer - Property reference 347002. The details and information displayed on this page for this property comprises a property advertisement provided by Daniel Hobbin Estate Agents. krispyhouse.com does not warrant or accept any responsibility for the accuracy or completeness of the property descriptions or any linked or related information provided here and they do not constitute property particulars, and krispyhouse.com has no control over the content. Please contact the advertiser for full details and further information.
STAYING SAFE ONLINE:
While most people genuinely aim to assist you in finding your next home, despite our best efforts there will unfortunately always be a small number of fraudsters attempting to deceive you into sharing personal information or handing over money. We strongly advise that you always view a property in person before making any payments, particularly if the advert is from a private individual. If visiting the property isn’t possible, consider asking someone you trust to view it on your behalf. Be cautious, as fraudsters often create a sense of urgency, claiming you need to transfer money to secure a property or book a viewing.


