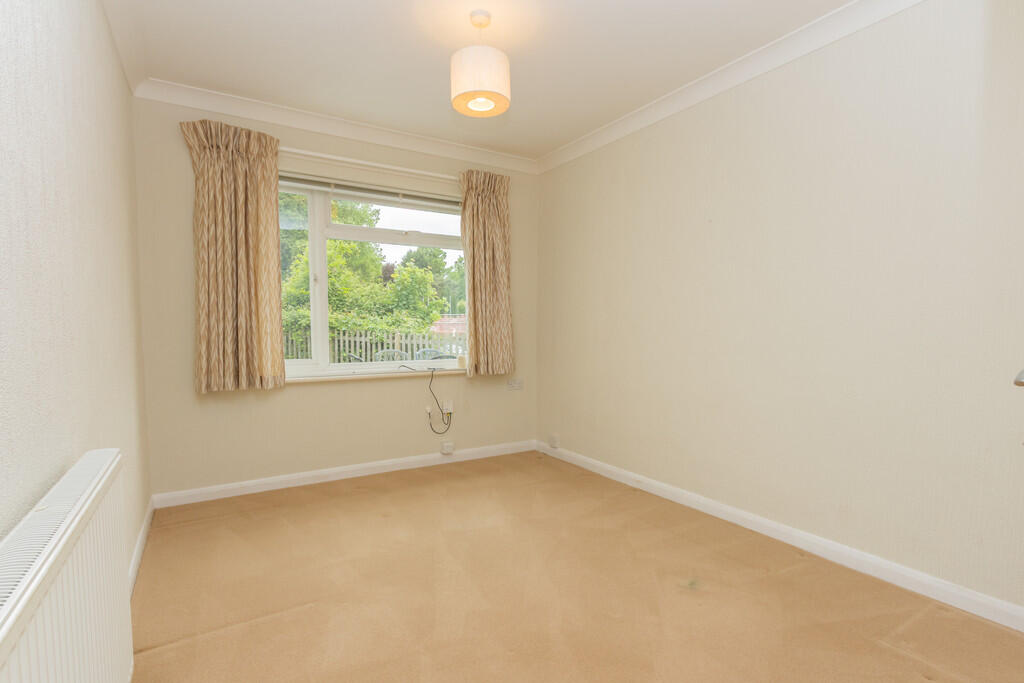


3 bed house to rent
Description
TO LET A very spacious and light, three bedroom detached bungalow located on a sough after residential road in Hawkhurst. The property comprises a modern fully fitted kitchen, L-shaped open plan living/dining room, wide entrance hall with ample storage, shower room, separate cloakroom/WC and three bedrooms. There is a large driveway for 4 cars, a single attached garage and a delightful south-west facing rear garden. Available immediately.
FRONT OF PROPERTY Large brick driveway to the front with space for 4 vehicles. Single attached garage with up and over door. Double gates to the right side leading to further brick paved hard standing area (suitable for a car). Wooden gate to the left leading to a wide paved walkway down the side of the property where the bins are stored.
ENTRANCE HALL The front door leads into a wide and spacious hallway. There is a cloak cupboard, an airing cupboard with the hot water tank and a further broom cupboard. Beige fitted carpet.
BEDROOM THREE/OFFICE 11' 26" x 8' 85" (4.01m x 4.6m) Small double bedroom or office. Beige carpet. Window to the rear.
LIVING/DINING ROOM 21' 44" x 9' 54" (7.52m x 4.11m) Then 22'81" x 11'16".
L-shaped room with dining area. French doors lead out from the living area to the patio at the rear. Large window overlooking the rear garden. The dining area has wood effect laminate flooring. Beige carpet throughout living area. Fitted vertical blinds and curtains.
Glazed door to:
KITCHEN 13' 88" x 8' 64" (6.2m x 4.06m) Modern and fully fitted with a range of upper and base units and marble effect worktops. Integrated appliances include fridge freezer, dishwasher, washing machine, double oven, ceramic hob and extractor. Stainless steel double sink. Window to the side with fitted blind. Wood effect laminate flooring. Door leading out to the side of the property.
CLOAKROOM/WC With low level WC. Window to the side. Wood effect vinyl flooring.
SHOWER ROOM With large shower cubicle and thermostatic shower, wash hand basin set into vanity unit and low level WC. Window to the side. Wood effect vinyl flooring.
BEDROOM TWO 10' 91" x 8' 75" (5.36m x 4.34m) Located at the front of the property. Double room with fitted wardrobe. Window to the front with vertical blind and fitted curtains. Beige carpet.
PRINCIPLE BEDROOM 17' 36" x 9' 67" (6.1m x 4.44m) Large dual aspect double room with three fitted wardrobes, fitted drawers and dressing table. Two windows to the side and one to the front each with vertical blinds and fitted curtains. Beige carpet.
REAR GARDEN A lovely south-west facing garden. Patio and large lawn with mature borders. Steps leading up to second area of garden.
LOCATION According to the Cranbrook School website, the property falls within their 'priority area' and is approximately 4.7 miles/13 minutes drive by car. The property is also located within easy reach of Uplands Academy in Wadhurst, Saint Ronans Independent Junior School, Vinehall Independent School and Dulwich Preparatory School, as well as a range of well-regarded Primary schools.
There are a huge range of activities in the local area for all ages including: The Kino Cinema at Hawkhurst, Bedgebury Forest & The Pinetum, Bewl Water, Hastings 30 mins, Bexhill-On-Sea 35 mins, Camber Sands 45 mins, and several National Trust properties within 10 - 40 minutes drive.
Hawkhurst offer a good range of amenities including Butchers, Bakers, Cafes, a few boutique shops, the Kino Cinema, Waitrose and Tesco Superstore. The nearest towns are Tunbridge Wells, Maidstone and Hastings all approximately 30 minutes drive. Mainline stations are located in Etchingham (3.9 miles) and Robertsbridge (4.8 miles).
Key Features
About property
- Property type
- House
- No. of offered bedrooms
- 3
- Room types
- Double
- No. of bathrooms
- 1
- Living room
- Yes
- Furnished
- No
Costs and terms
- Rental cost
-
£2,200 pcm
£508 pw - Bills included?
- No
- Security deposit
- £2,538
- Available from
- Now
- Minimum term
- No minimum
- Maximum term
- No maximum
- Allow short term stay?
- No
New tenant/s
- References required?
- Yes
- Occupation
- No preference
Energy Performance Certificates
Map location
Similar properties
View allDisclaimer - Property reference 281101. The details and information displayed on this page for this property comprises a property advertisement provided by Peter Buswell. krispyhouse.com does not warrant or accept any responsibility for the accuracy or completeness of the property descriptions or any linked or related information provided here and they do not constitute property particulars, and krispyhouse.com has no control over the content. Please contact the advertiser for full details and further information.
STAYING SAFE ONLINE:
While most people genuinely aim to assist you in finding your next home, despite our best efforts there will unfortunately always be a small number of fraudsters attempting to deceive you into sharing personal information or handing over money. We strongly advise that you always view a property in person before making any payments, particularly if the advert is from a private individual. If visiting the property isn’t possible, consider asking someone you trust to view it on your behalf. Be cautious, as fraudsters often create a sense of urgency, claiming you need to transfer money to secure a property or book a viewing.







