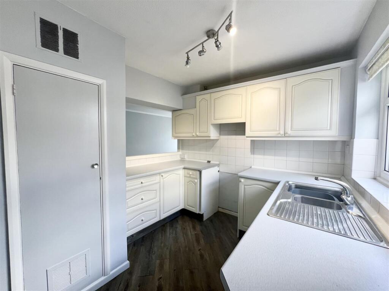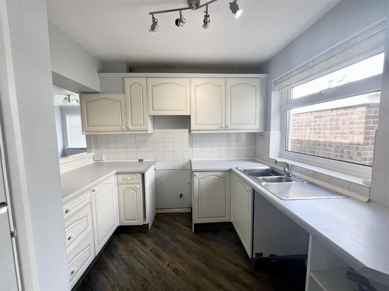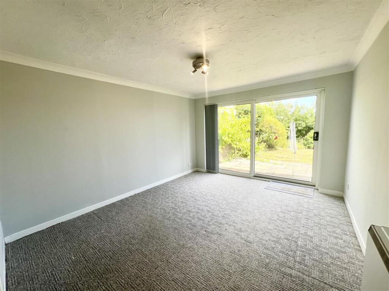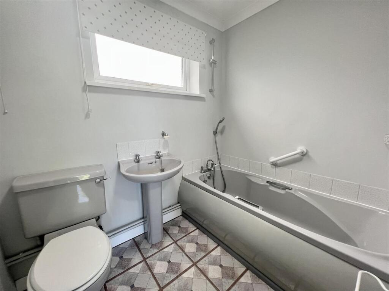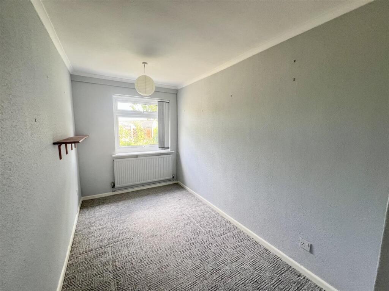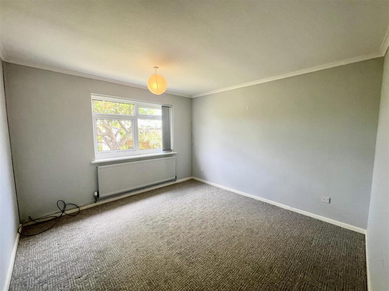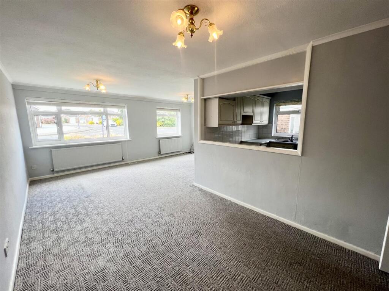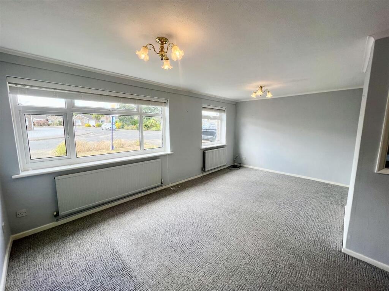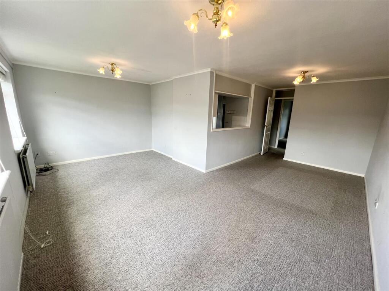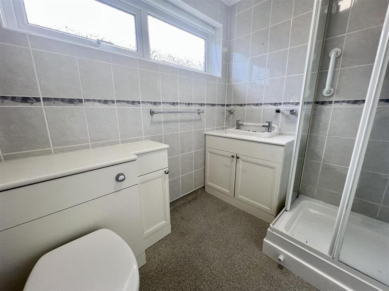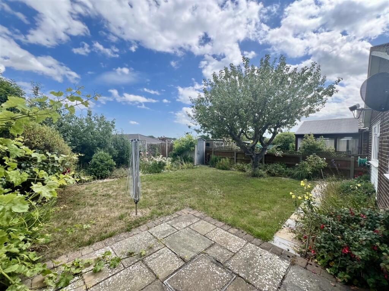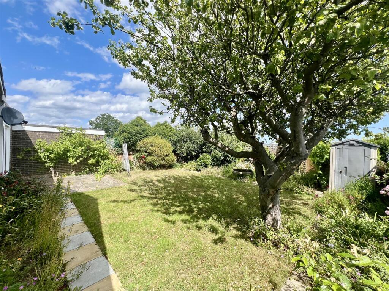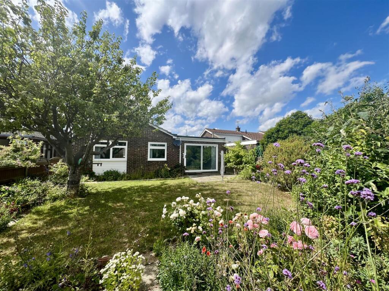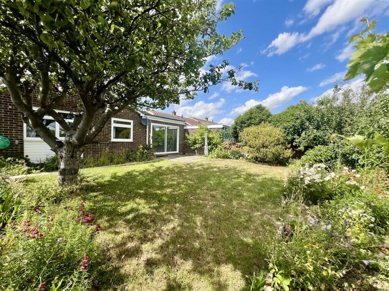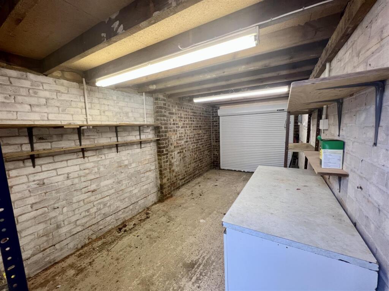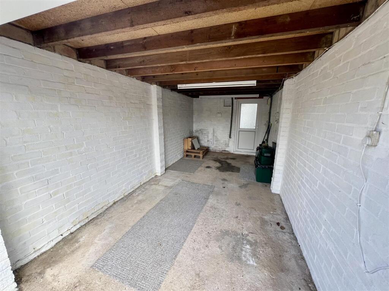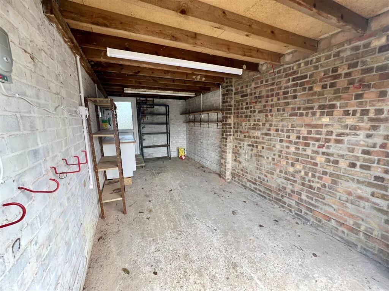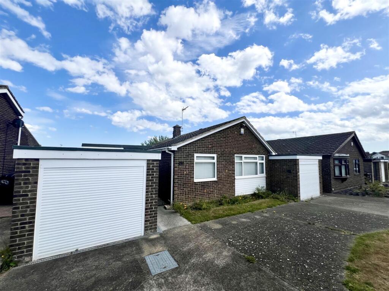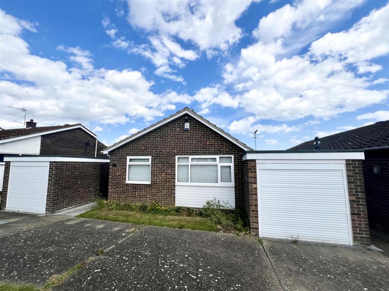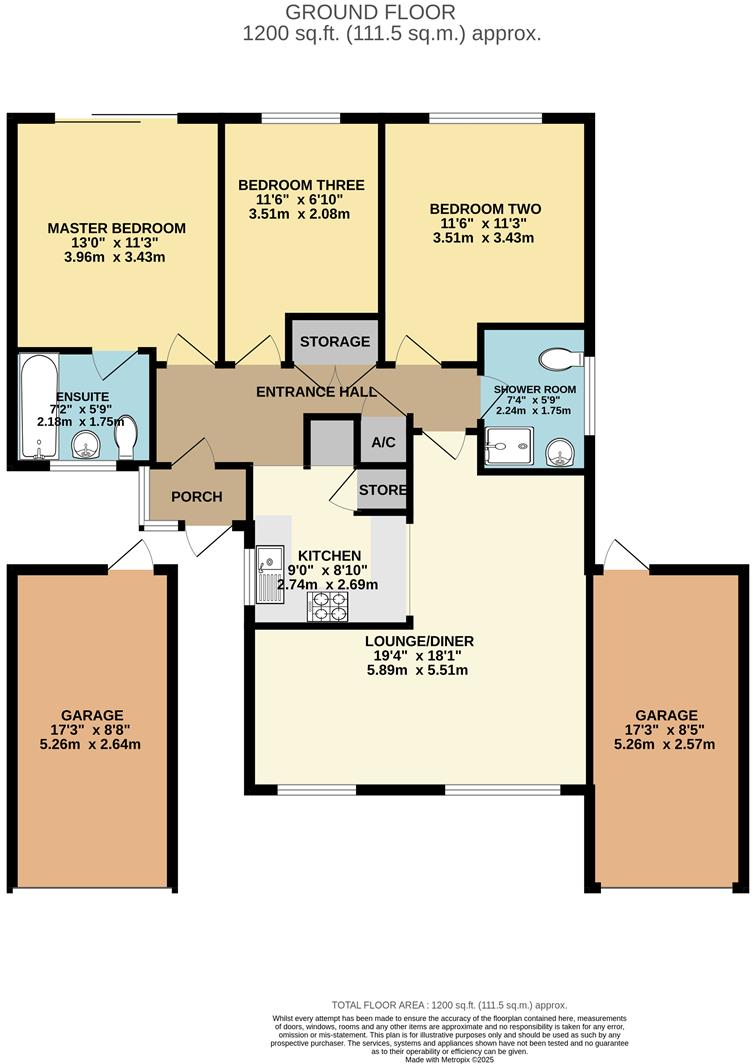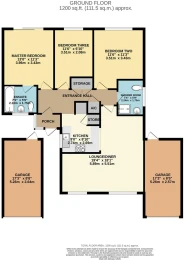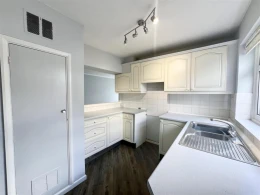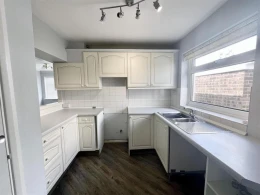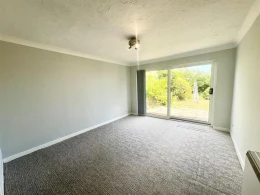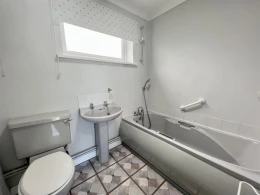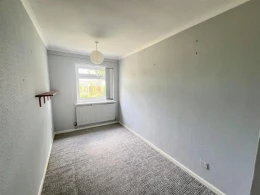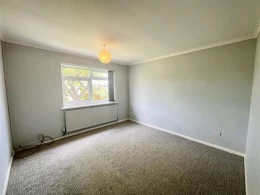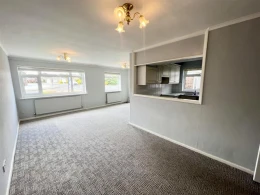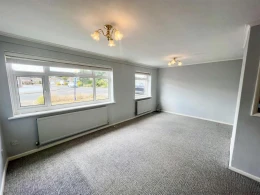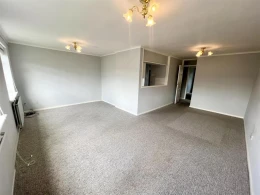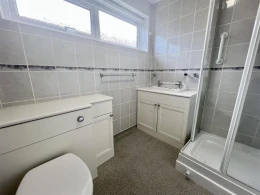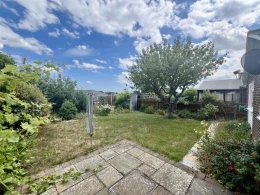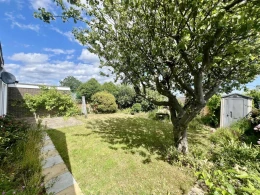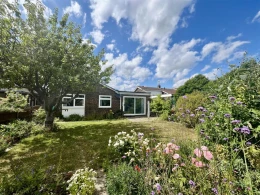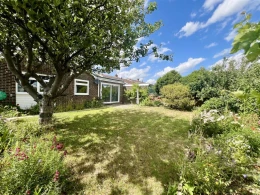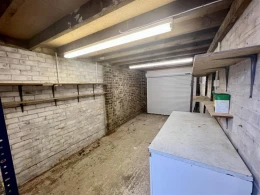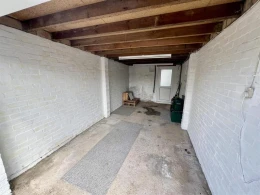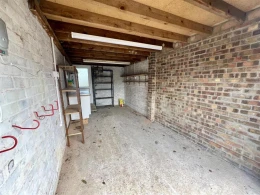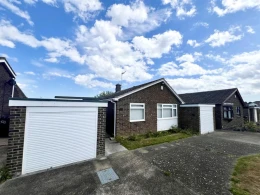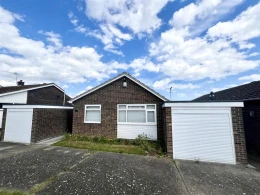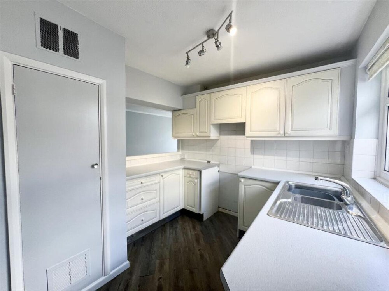
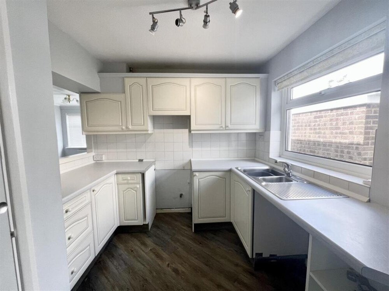
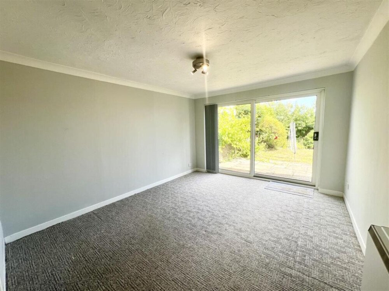
3 bed house to rent
Description
This well-presented three-bedroom detached bungalow is located in the sought-after Frinton Homelands and the border of Walton-on-the-Naze and offers generous living space both inside and out.
The property features a spacious L-shaped lounge/diner, a modern kitchen, a shower room, and three bedrooms—the principal benefiting from a private en-suite bathroom.
Externally, the bungalow enjoys a mature south-facing rear garden with established fruit trees—ideal for outdoor living and relaxation. A driveway provides access to two single garages with roller doors and power, while a secure gated entrance leads to the front porch, with a handy side area perfect for storage. Rear access to the garden via the right hand side garage
Just a short walk from the Triangle Shopping Centre and within easy reach of Frinton and Walton beaches, this home is also conveniently situated on a local bus route, providing excellent transport links.
Early viewing is highly recommended—call now to arrange your appointment before its gone!
Entrance Porch - Double glazed porch door with filler panels to the side aspect, laminate flooring, and an opaque glazed door leading to the hallway.
Entrance Hallway - 1.22 x 0.66 (4'0" x 2'1") - Carpeted hallway with a built-in storage cupboard housing combi boiler (not tested), airing cupboard, loft access, and a radiator
Kitchen - 2.69 x 2.74 (8'9" x 8'11") - Fitted kitchen with a range of base and eye-level units, rolled-edge worktop, stainless steel 1.5 bowl sink with chrome mixer tap, extractor hood, part-tiled walls, built-in larder cupboard, and a double glazed window to the side aspect. A large serving hatch opens into the lounge diner.
Lounge/Diner - 5.89 max x 5.51 max (19'3" max x 18'0" max) - A well-proportioned L-shaped lounge diner, carpeted throughout, features two radiators and two double-glazed windows to the front.
Master Bedroom - 3.96 x 3.43 (12'11" x 11'3") - Carpeted with an electric night storage heater, double glazed sliding door opening onto the patio and rear garden, and a white panelled door leading to the en-suite.
En-Suite - 1.75 x 2.18 (5'8" x 7'1") - Comprising a white panelled bath with an attached shower hose, tiled splashbacks, pedestal hand basin with chrome taps, low-level flush toilet, extractor fan, opaque double glazed window, vinyl
Bedroom Two - 3.5 x 3.43 (11'5" x 11'3") - Carpeted with a double glazed window overlooking the rear aspect.
Bedroom Three - 3.5 x 2.08 (11'5" x 6'9") - Carpeted with a double glazed window to the rear aspect.
Shower Room - 2.23 x 1.75 (7'3" x 5'8") - Fitted with a low-level flush toilet, white hand basin inset into a white high-gloss vanity unit with chrome taps, a corner shower unit with a wall-mounted electric shower, floor-to-ceiling tiled walls, an opaque double-glazed window to the side aspect, and vinyl flooring.
South Facing Rear Garden - Sandstone-paved patio leading to lawn with well-stocked borders, mature shrubs, flowers, a large apple tree, a storage shed, and enclosed timber fence panelling. Includes an outside tap, external socket, and a walkway leading to the garage.
Front Of Property - A resin-laid path leads to a metal gate, providing access to an enclosed area with polycarbonate roofing, which connects via a double glazed door to the garage. A hardstanding area offers off-street parking with an in/out driveway. Both garages feature electric roller doors.
Key Features
Floorplans
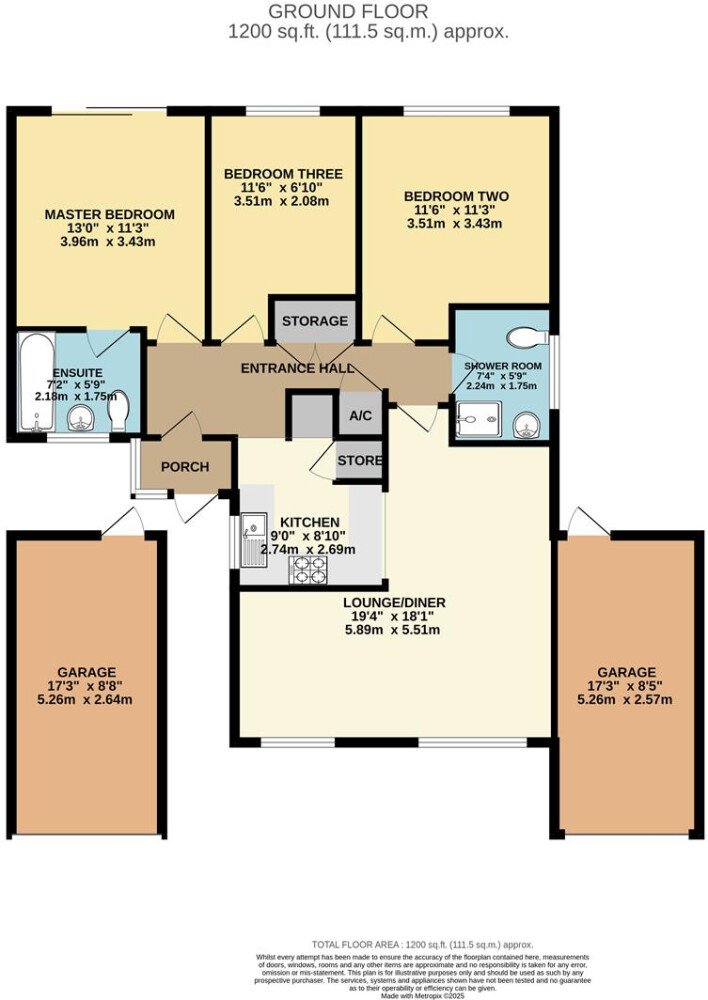
About property
- Property type
- House
- Property size
- 937 ft²
- No. of offered bedrooms
- 3
- Room types
- Double
- No. of bathrooms
- 2
- Living room
- Yes
- Furnished
- No
Costs and terms
- Rental cost
-
£1,500 pcm
£346 pw - Bills included?
- No
- Security deposit
- £1,730
- Available from
- Now
- Minimum term
- No minimum
- Maximum term
- No maximum
- Allow short term stay?
- No
New tenant/s
- References required?
- Yes
- Occupation
- No preference
Energy Performance Certificates
Map location
Similar properties
View allDisclaimer - Property reference 320796. The details and information displayed on this page for this property comprises a property advertisement provided by Red Rock Estate Agency. krispyhouse.com does not warrant or accept any responsibility for the accuracy or completeness of the property descriptions or any linked or related information provided here and they do not constitute property particulars, and krispyhouse.com has no control over the content. Please contact the advertiser for full details and further information.
STAYING SAFE ONLINE:
While most people genuinely aim to assist you in finding your next home, despite our best efforts there will unfortunately always be a small number of fraudsters attempting to deceive you into sharing personal information or handing over money. We strongly advise that you always view a property in person before making any payments, particularly if the advert is from a private individual. If visiting the property isn’t possible, consider asking someone you trust to view it on your behalf. Be cautious, as fraudsters often create a sense of urgency, claiming you need to transfer money to secure a property or book a viewing.


