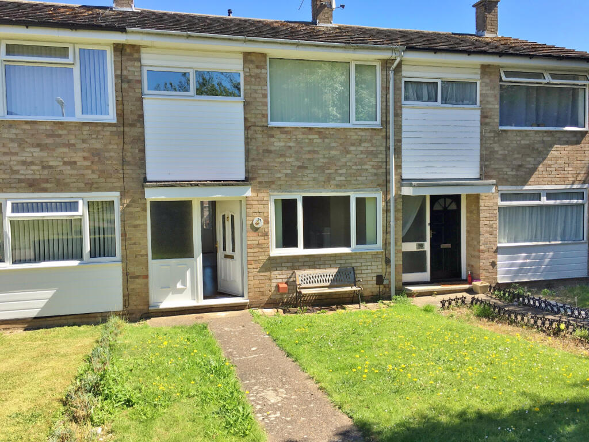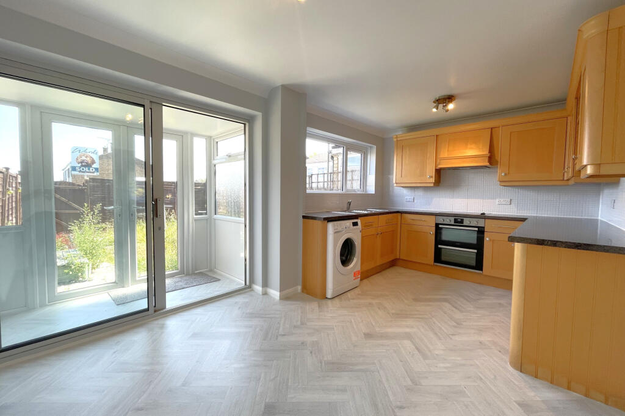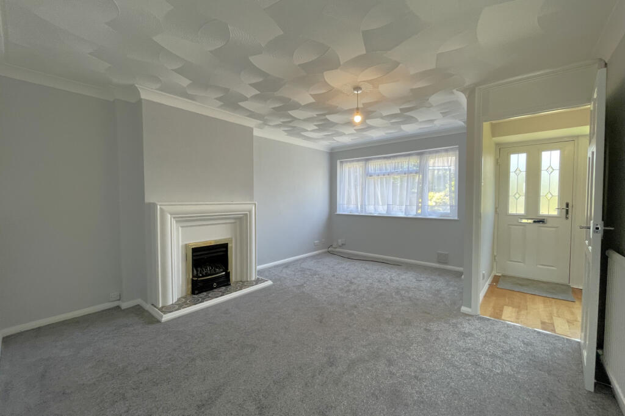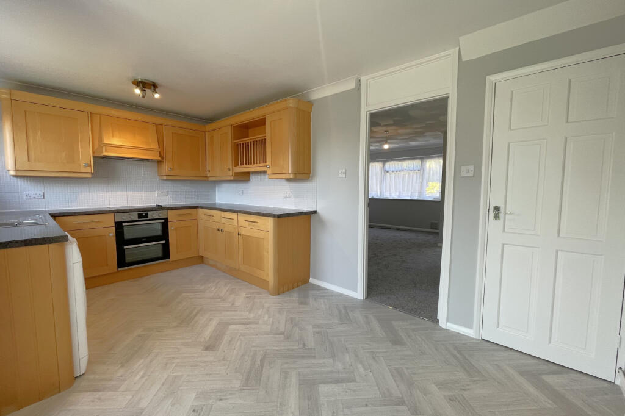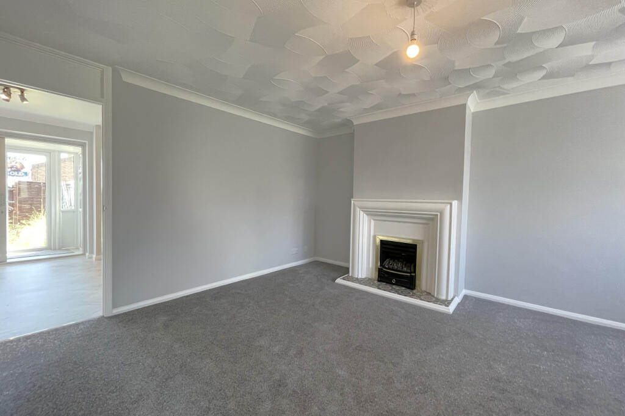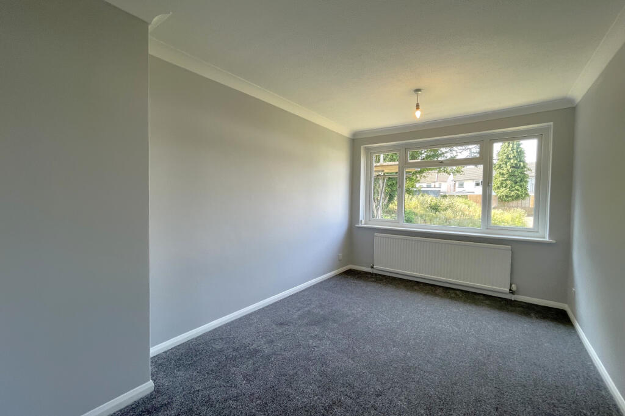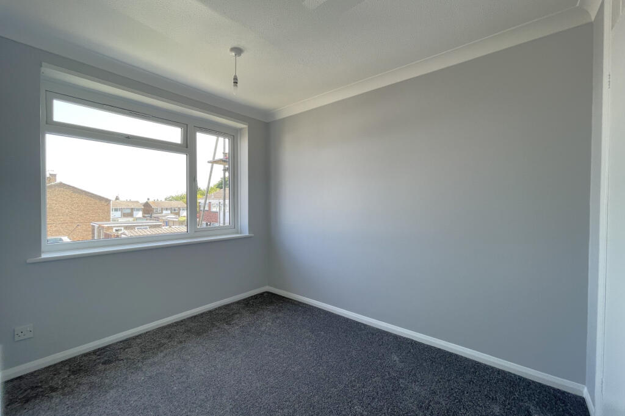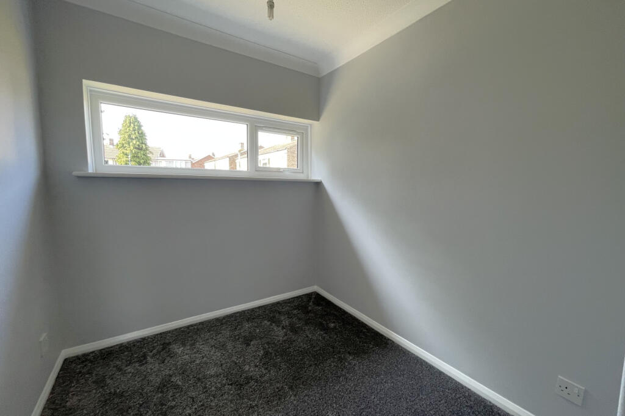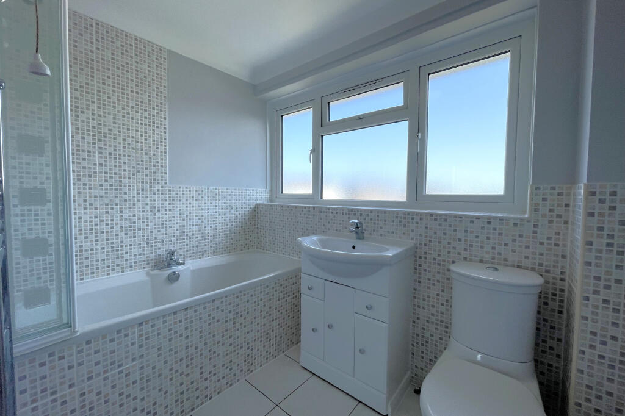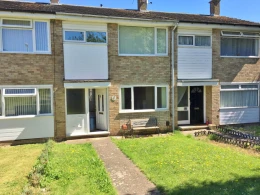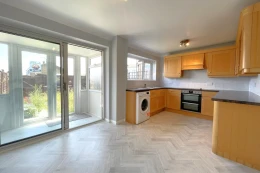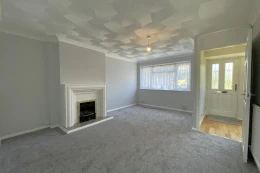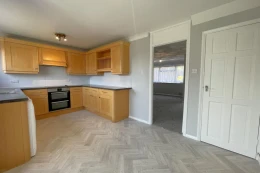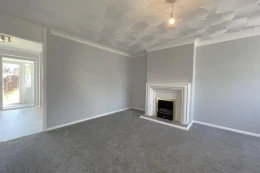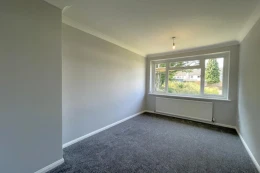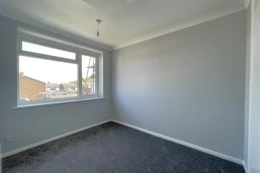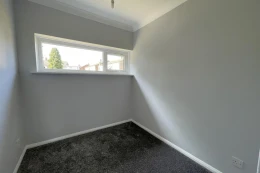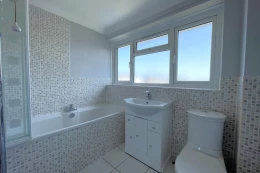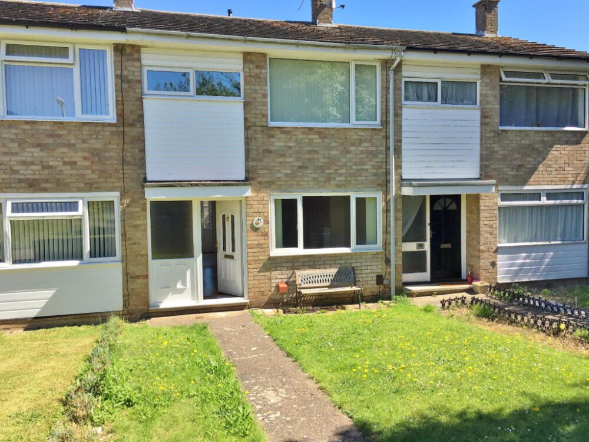
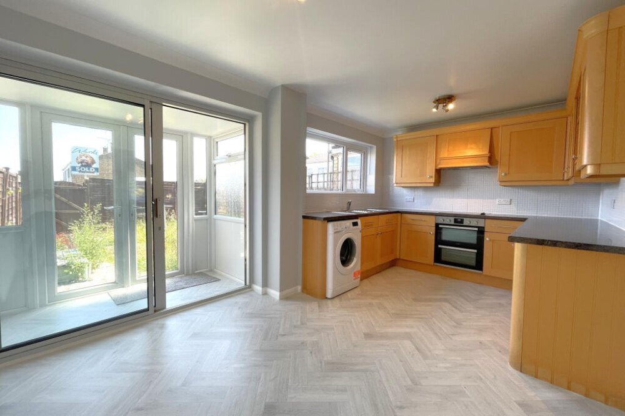
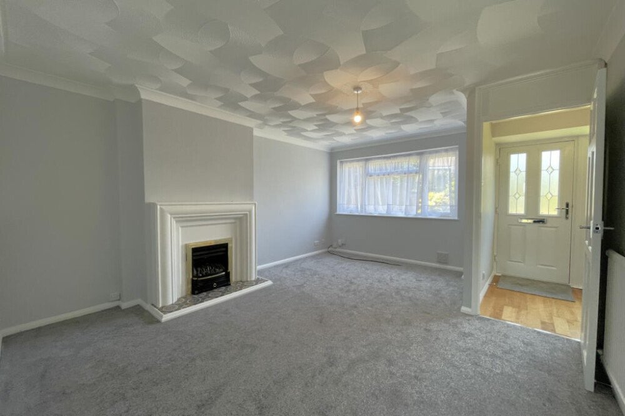
3 bed house to rent
Description
Immaculate Family Home Available Immediately!
Its rare to find a rental property in such pristine condition. The landlord has meticulously prepared this home to the highest standards, ensuring its ready for you to move straight in. With fresh, neutral decoration throughout, brand new carpets, UPVC double glazing, and gas central heating, this house offers an ideal and comfortable living space for any family. Plus, it comes with the added convenience of a garage en-bloc.
Spacious Living Downstairs
Step through the front door into a welcoming entrance hallway with practical flooring and stairs leading to the first floor. From here, a door opens into the bright and airy lounge, featuring a large window that offers pleasant views over the front garden. Another door leads into the heart of the home: the kitchen/diner. This fantastic, family-friendly space boasts a range of modern wall and base units, extensive worktops, a built-in electric hob, double oven, and extractor. Theres also space and plumbing for a washing machine and room for a fridge freezer. A useful under-stairs storage cupboard helps keep things tidy, and a rear porch provides direct access to the fully enclosed rear garden.
Comfortable Bedrooms & Modern Bathroom
Upstairs, youll find three well-proportioned bedrooms, providing ample space for everyone. Bedroom three benefits from a handy built-in storage cupboard, and the landing houses an airing cupboard containing the combination gas boiler, which supplies both hot water and heating. The family bathroom is fitted with a modern white suite, complete with a shower screen over the bath.
Gardens & Convenient Location
Outside, the front of the property features a low-maintenance garden with a pathway leading to the front door. The rear garden is fully enclosed, offering privacy and security, and includes a rear gate with access to the garage and parking areas.
This property is ideally situated for easy access to Gillingham High Street, where youll find a wide array of amenities including bus routes, shops, and local schools.
Given its immaculate condition and superb location, this property is sure to be highly sought after. Its available immediately, so dont delay – call us today to arrange a viewing and avoid disappointment!
Deposit £1575 Council Tax Band C as at June 2025.
+ LANDLORD STIPULATES NO PETS, NO SMOKERS, NO SHARERS
+ APPLICANTS WILL BE REQUIRED TO SHOW A MINIMUM TOTAL INCOME OF £44,250 PER ANNUM
+ APPLICANTS WILL BE REQUIRED TO PROVIDE THEIR EXPERIAN CREDIT SCORE PRIOR TO VIEWING
Disclaimer
The Agent, for themselves and for the vendors of this property whose agents they are, give notice that:
(a) The particulars are produced in good faith, are set out as a general guide only, and do not constitute any part of a contract
(b) No person within the employment of The Agent or any associate of that company has any authority to make or give any representation or warranty whatsoever, in relation to the property.
(c) Any appliances, equipment, installations, fixtures, fittings or services at the property have not been tested by us and we therefore cannot verify they are in working order or fit for purpose.
Key Features
About property
- Property type
- House
- No. of offered bedrooms
- 3
- Room types
- Double
- No. of bathrooms
- 1
- Living room
- Yes
- Furnished
- No
Costs and terms
- Rental cost
-
£1,475 pcm
£340 pw - Bills included?
- No
- Security deposit
- £1,575
- Available from
- Now
- Minimum term
- No minimum
- Maximum term
- No maximum
- Allow short term stay?
- No
New tenant/s
- References required?
- Yes
- Occupation
- No preference
Map location
Similar properties
View allDisclaimer - Property reference 317290. The details and information displayed on this page for this property comprises a property advertisement provided by Evolution Properties. krispyhouse.com does not warrant or accept any responsibility for the accuracy or completeness of the property descriptions or any linked or related information provided here and they do not constitute property particulars, and krispyhouse.com has no control over the content. Please contact the advertiser for full details and further information.
STAYING SAFE ONLINE:
While most people genuinely aim to assist you in finding your next home, despite our best efforts there will unfortunately always be a small number of fraudsters attempting to deceive you into sharing personal information or handing over money. We strongly advise that you always view a property in person before making any payments, particularly if the advert is from a private individual. If visiting the property isn’t possible, consider asking someone you trust to view it on your behalf. Be cautious, as fraudsters often create a sense of urgency, claiming you need to transfer money to secure a property or book a viewing.


